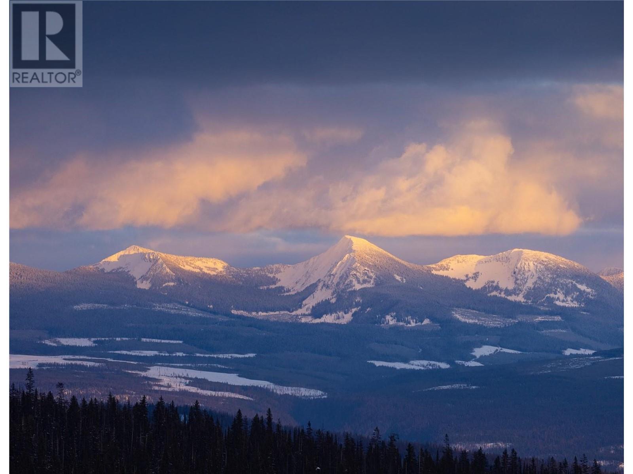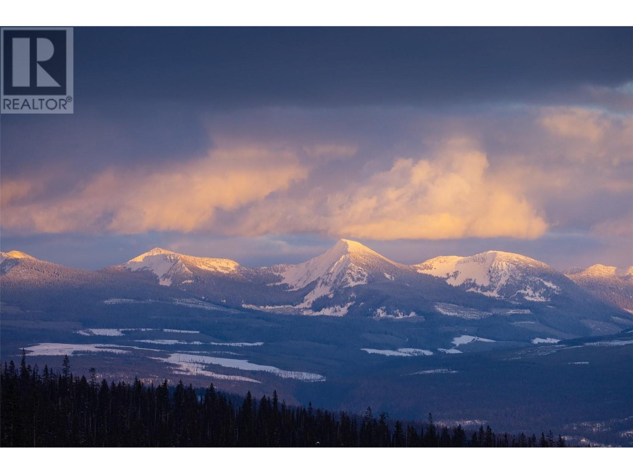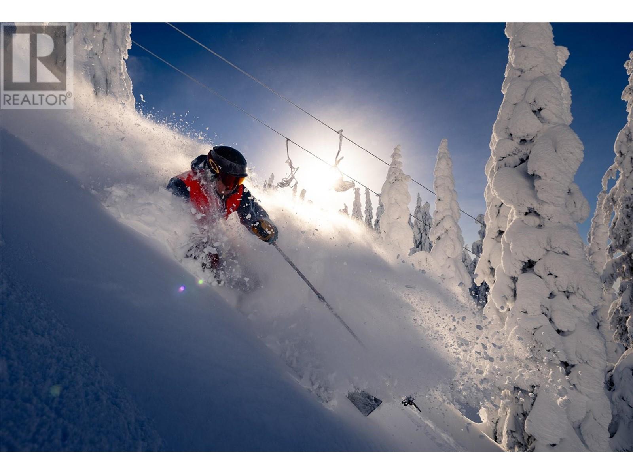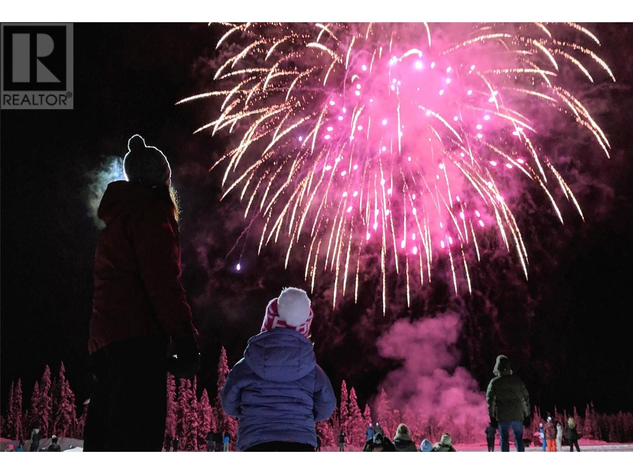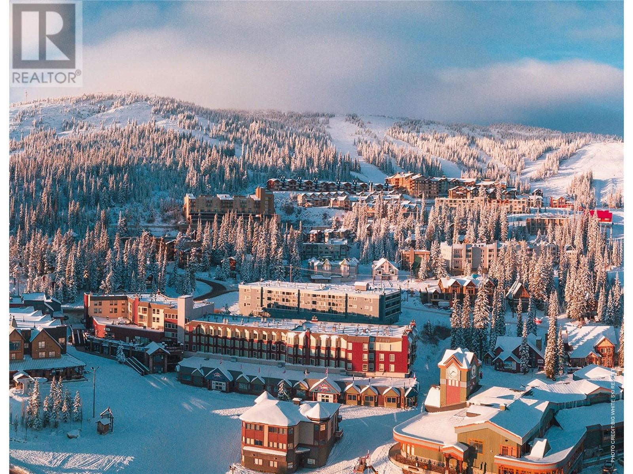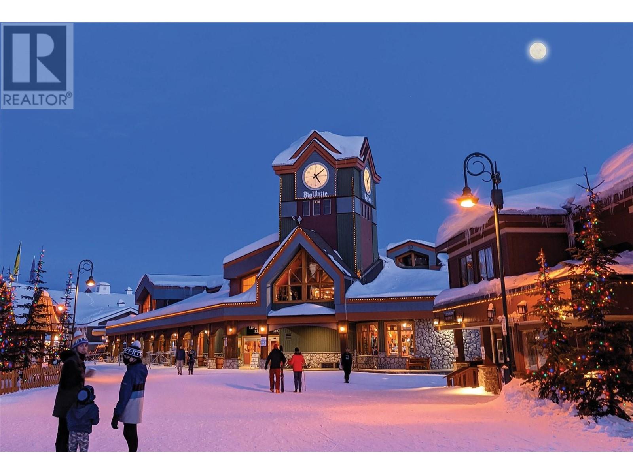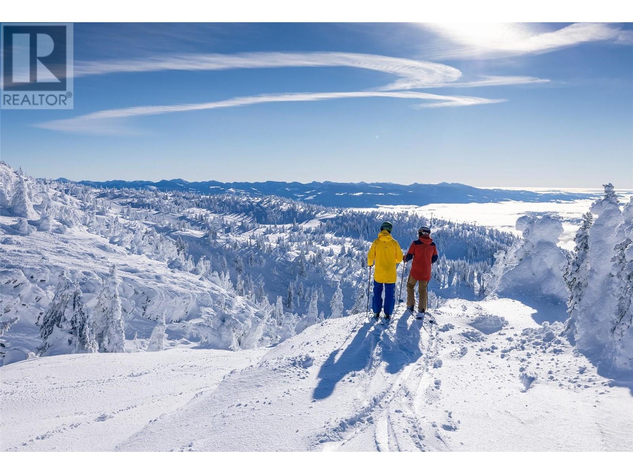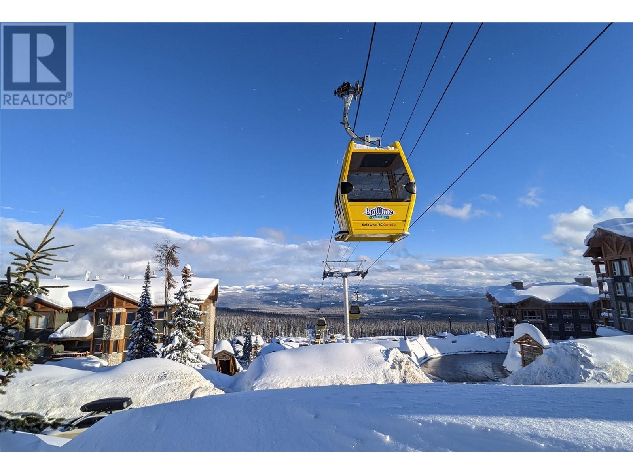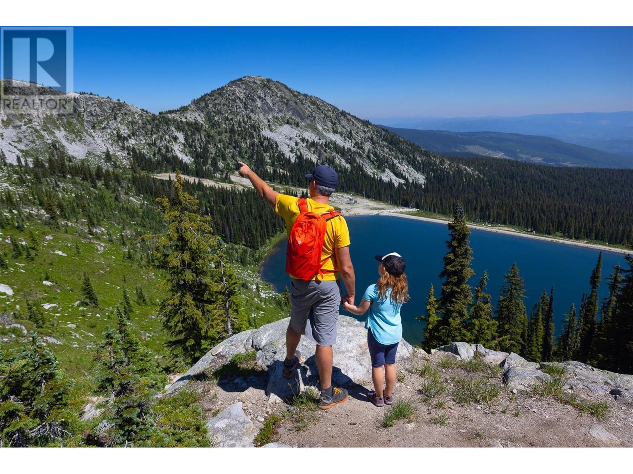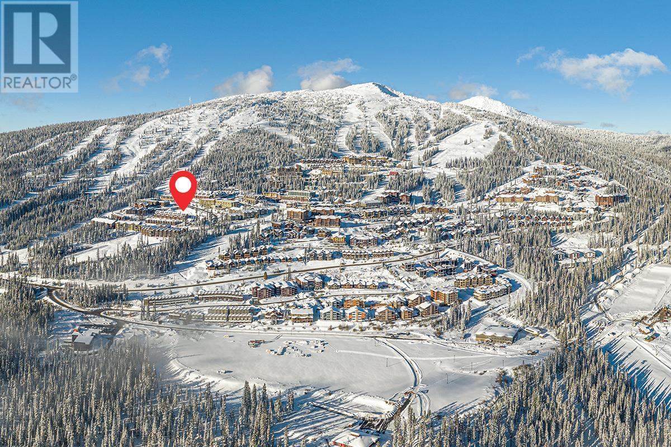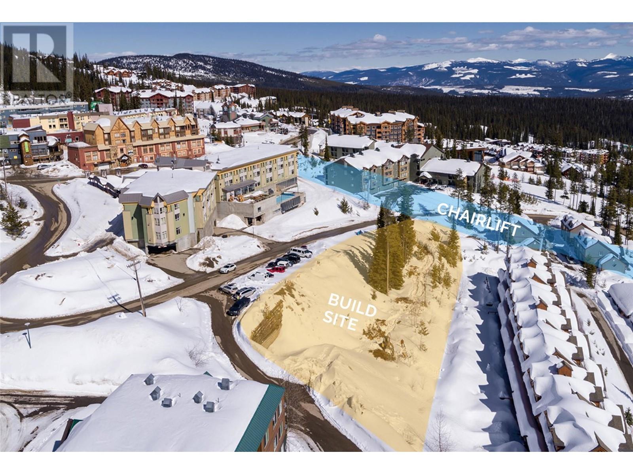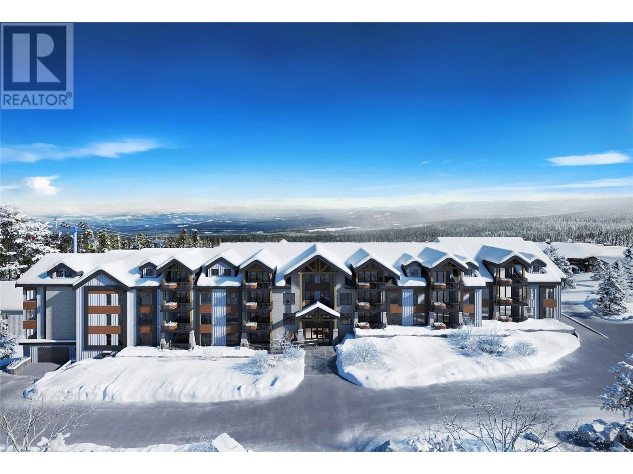Lot 2 Kettleview Road Unit# 408 Big White, British Columbia V1P 1P4
$1,198,000Maintenance, Heat, Insurance, Ground Maintenance, Property Management, Recreation Facilities
$759.20 Monthly
Maintenance, Heat, Insurance, Ground Maintenance, Property Management, Recreation Facilities
$759.20 MonthlyWelcome to The View at Big White. The 1st ski in and ski out development in over a decade with a chairlift out your front door step and a short walk to a world class resort and Village Centre. Thoughtfully designed exterior finishes and spacious floor plans with high end finishes through-out with ample storage, heated underground parking, heated ski lockers, bike storage, and a hot tub on your patio to soak in the iconic views. Only 11 units available in Phase 1. Completion fall of 2025 and short term rentals allowed. Call today before it's too late! (id:53701)
Property Details
| MLS® Number | 10300861 |
| Property Type | Single Family |
| Neigbourhood | Big White |
| Community Name | THE VIEW |
| Community Features | Rentals Allowed |
| Features | Balcony |
| Parking Space Total | 2 |
| Storage Type | Storage, Locker |
Building
| Bathroom Total | 1 |
| Bedrooms Total | 3 |
| Appliances | Dishwasher, Range - Electric, Hood Fan, Washer & Dryer |
| Architectural Style | Contemporary |
| Constructed Date | 2023 |
| Cooling Type | Window Air Conditioner |
| Exterior Finish | Stone, Wood, Composite Siding |
| Fire Protection | Sprinkler System-fire, Controlled Entry, Smoke Detector Only |
| Fireplace Fuel | Propane |
| Fireplace Present | Yes |
| Fireplace Type | Unknown |
| Flooring Type | Laminate, Other, Vinyl |
| Heating Type | Baseboard Heaters |
| Roof Material | Asphalt Shingle,unknown |
| Roof Style | Unknown,unknown |
| Stories Total | 1 |
| Size Interior | 1460 Sqft |
| Type | Apartment |
| Utility Water | Community Water User's Utility |
Parking
| Stall | |
| Underground | 1 |
Land
| Acreage | No |
| Sewer | Municipal Sewage System |
| Size Total Text | Under 1 Acre |
| Zoning Type | Unknown |
Rooms
| Level | Type | Length | Width | Dimensions |
|---|---|---|---|---|
| Main Level | 4pc Bathroom | ' x ' | ||
| Main Level | Foyer | 8'6'' x 6'6'' | ||
| Main Level | Other | 8'3'' x 6'3'' | ||
| Main Level | Laundry Room | 3'3'' x 3' | ||
| Main Level | Storage | 9'3'' x 7'3'' | ||
| Main Level | Bedroom | 15'8'' x 10' | ||
| Main Level | Bedroom | 15'8'' x 10' | ||
| Main Level | Other | 9'6'' x 8' | ||
| Main Level | Primary Bedroom | 22'9'' x 12'3'' | ||
| Main Level | Living Room | 19'8'' x 12'3'' | ||
| Main Level | Dining Room | 13'3'' x 11'3'' | ||
| Main Level | Kitchen | 14'9'' x 8'6'' |
Utilities
| Cable | Available |
| Electricity | Available |
| Natural Gas | Available |
| Sewer | Available |
| Water | Available |
https://www.realtor.ca/real-estate/26321177/lot-2-kettleview-road-unit-408-big-white-big-white
Interested?
Contact us for more information

