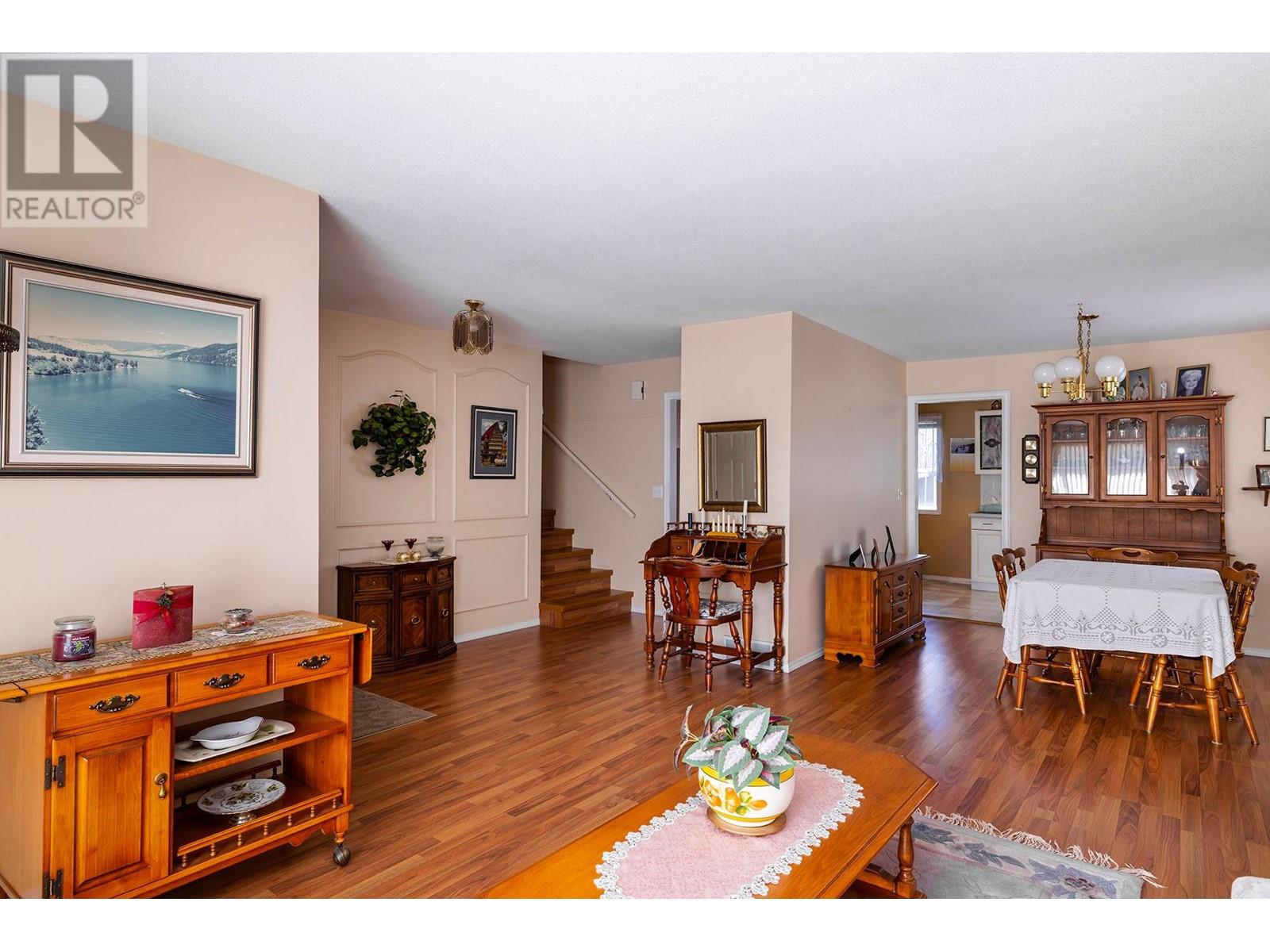3 Bedroom
3 Bathroom
1719 sqft
Fireplace
Central Air Conditioning
See Remarks
Underground Sprinkler
$925,000
Your Perfect Canvas Awaits. Nestled in a serene and family-friendly neighbourhood, this delightful home is a blank canvas ready for your personal touch. Meticulously maintained and lovingly cared for, it exudes warmth and comfort. Your Personal Oasis: The low-maintenance yard ensures you have more time to enjoy life. Picture lazy afternoons on the large covered deck, surrounded by lush greenery. Convenient Lifestyle: A short stroll takes you to the vibrant Pandosy shopping district, where you’ll find restaurants, amenities, and charming boutiques. Explore multiple beaches, go hiking, cycling, or simply take in the beauty of the surroundings. Excellent Connectivity: Schools and transit are within easy reach, making daily life a breeze for families. This home is more than just walls and floors - it’s an opportunity to create memories. Schedule a private tour today and envision your family thriving in this peaceful haven. (id:53701)
Property Details
|
MLS® Number
|
10322415 |
|
Property Type
|
Single Family |
|
Neigbourhood
|
Lower Mission |
|
ParkingSpaceTotal
|
4 |
Building
|
BathroomTotal
|
3 |
|
BedroomsTotal
|
3 |
|
Appliances
|
Refrigerator, Dishwasher, Dryer, Oven - Electric, Washer |
|
ConstructedDate
|
1989 |
|
ConstructionStyleAttachment
|
Detached |
|
CoolingType
|
Central Air Conditioning |
|
ExteriorFinish
|
Vinyl Siding |
|
FireplaceFuel
|
Gas |
|
FireplacePresent
|
Yes |
|
FireplaceType
|
Unknown |
|
FlooringType
|
Laminate, Linoleum |
|
HalfBathTotal
|
2 |
|
HeatingType
|
See Remarks |
|
RoofMaterial
|
Asphalt Shingle |
|
RoofStyle
|
Unknown |
|
StoriesTotal
|
2 |
|
SizeInterior
|
1719 Sqft |
|
Type
|
House |
|
UtilityWater
|
Municipal Water |
Parking
Land
|
Acreage
|
No |
|
LandscapeFeatures
|
Underground Sprinkler |
|
Sewer
|
Municipal Sewage System |
|
SizeIrregular
|
0.12 |
|
SizeTotal
|
0.12 Ac|under 1 Acre |
|
SizeTotalText
|
0.12 Ac|under 1 Acre |
|
ZoningType
|
Single Family Dwelling |
Rooms
| Level |
Type |
Length |
Width |
Dimensions |
|
Second Level |
Bedroom |
|
|
9'10'' x 10'0'' |
|
Second Level |
Bedroom |
|
|
10'0'' x 12'0'' |
|
Second Level |
Primary Bedroom |
|
|
13'0'' x 13'0'' |
|
Second Level |
4pc Bathroom |
|
|
9'11'' x 5'0'' |
|
Second Level |
3pc Ensuite Bath |
|
|
6'10'' x 5'11'' |
|
Main Level |
2pc Bathroom |
|
|
2'10'' x 7'9'' |
|
Main Level |
Living Room |
|
|
12'7'' x 17'7'' |
|
Main Level |
Laundry Room |
|
|
16'10'' x 7'9'' |
|
Main Level |
Family Room |
|
|
21'9'' x 13'4'' |
|
Main Level |
Foyer |
|
|
5'10'' x 13'5'' |
|
Main Level |
Kitchen |
|
|
10'10'' x 8'4'' |
|
Main Level |
Dining Room |
|
|
10'6'' x 8'8'' |
https://www.realtor.ca/real-estate/27321356/990-wintergreen-crescent-kelowna-lower-mission





















