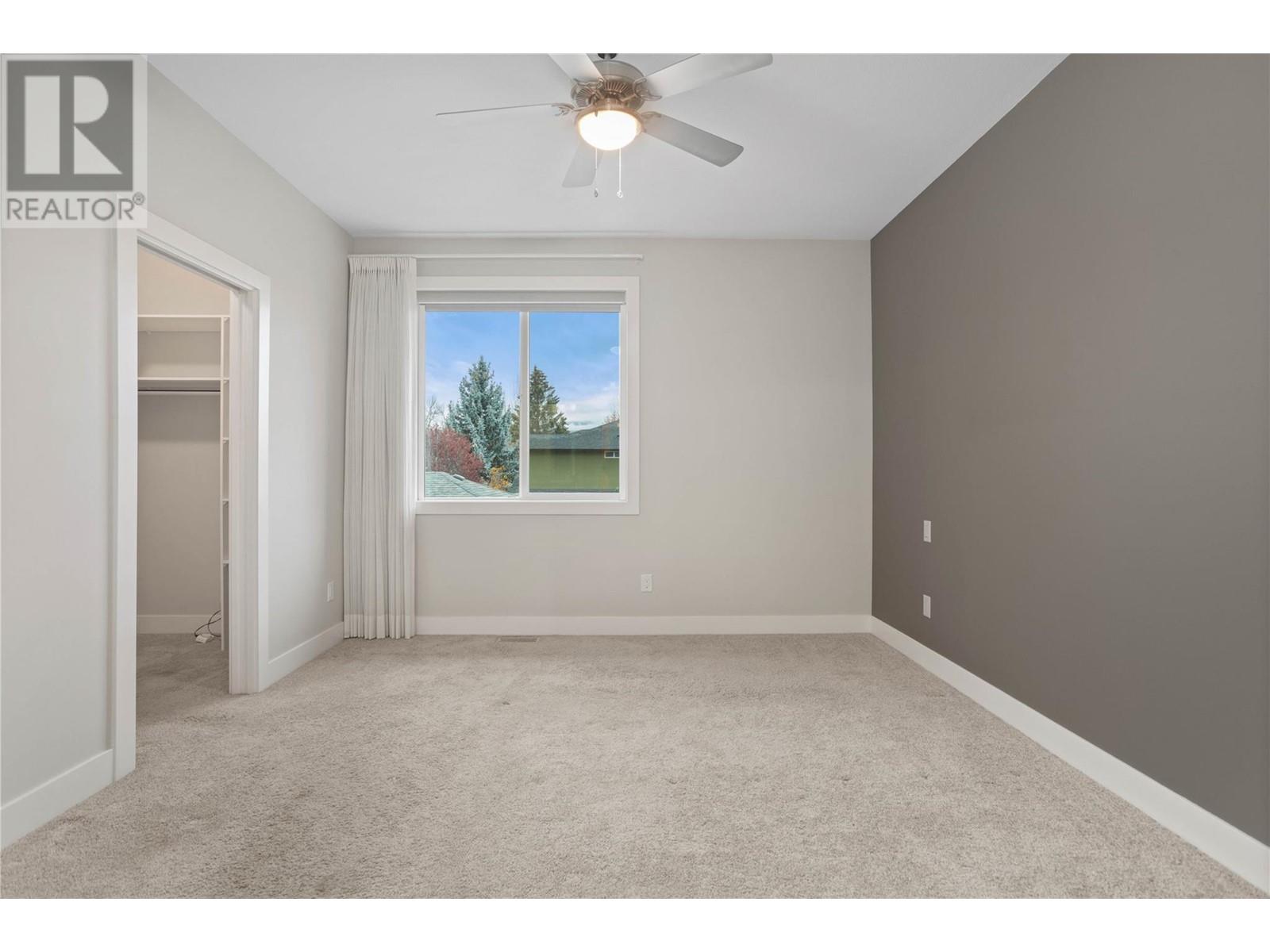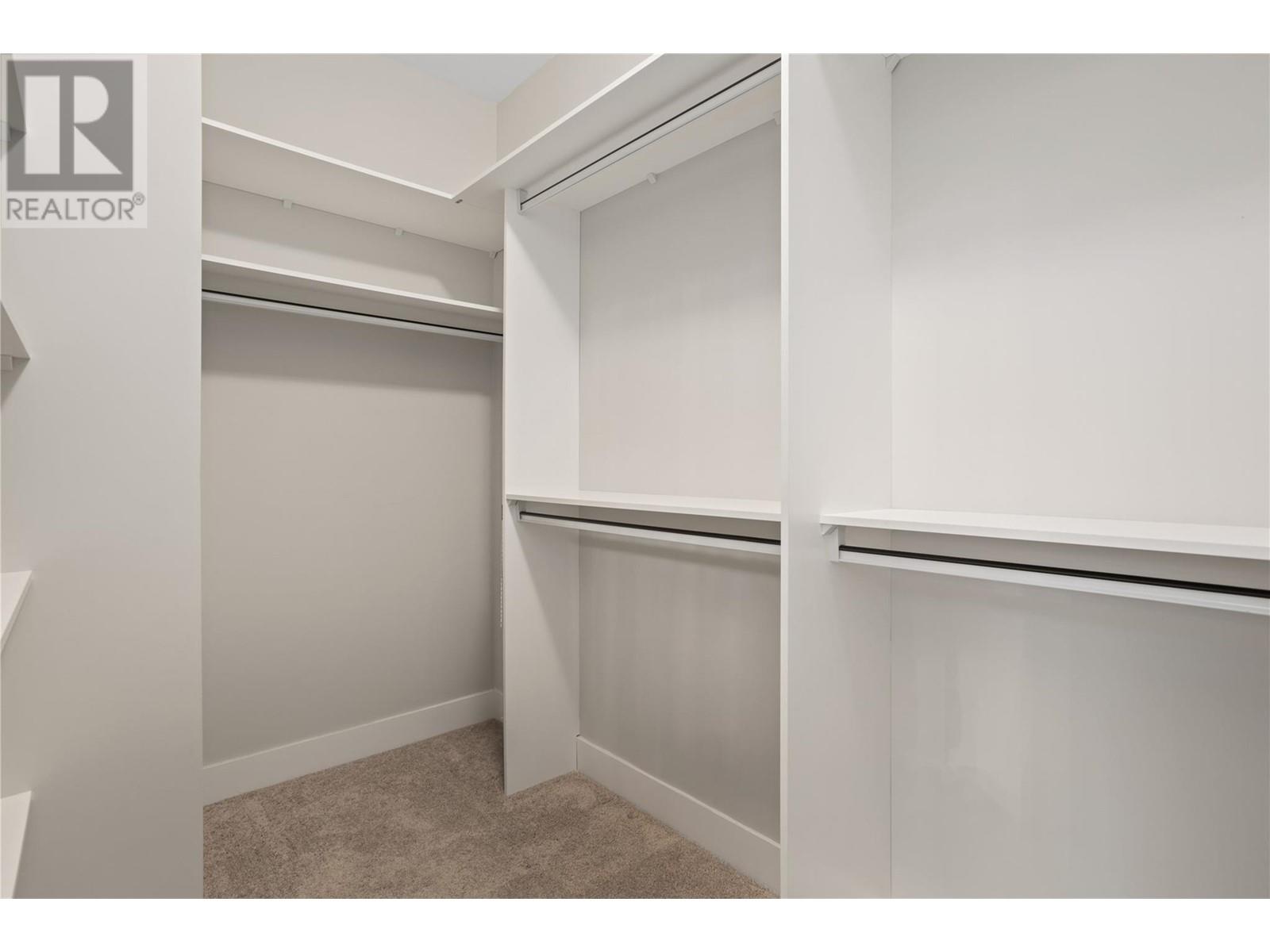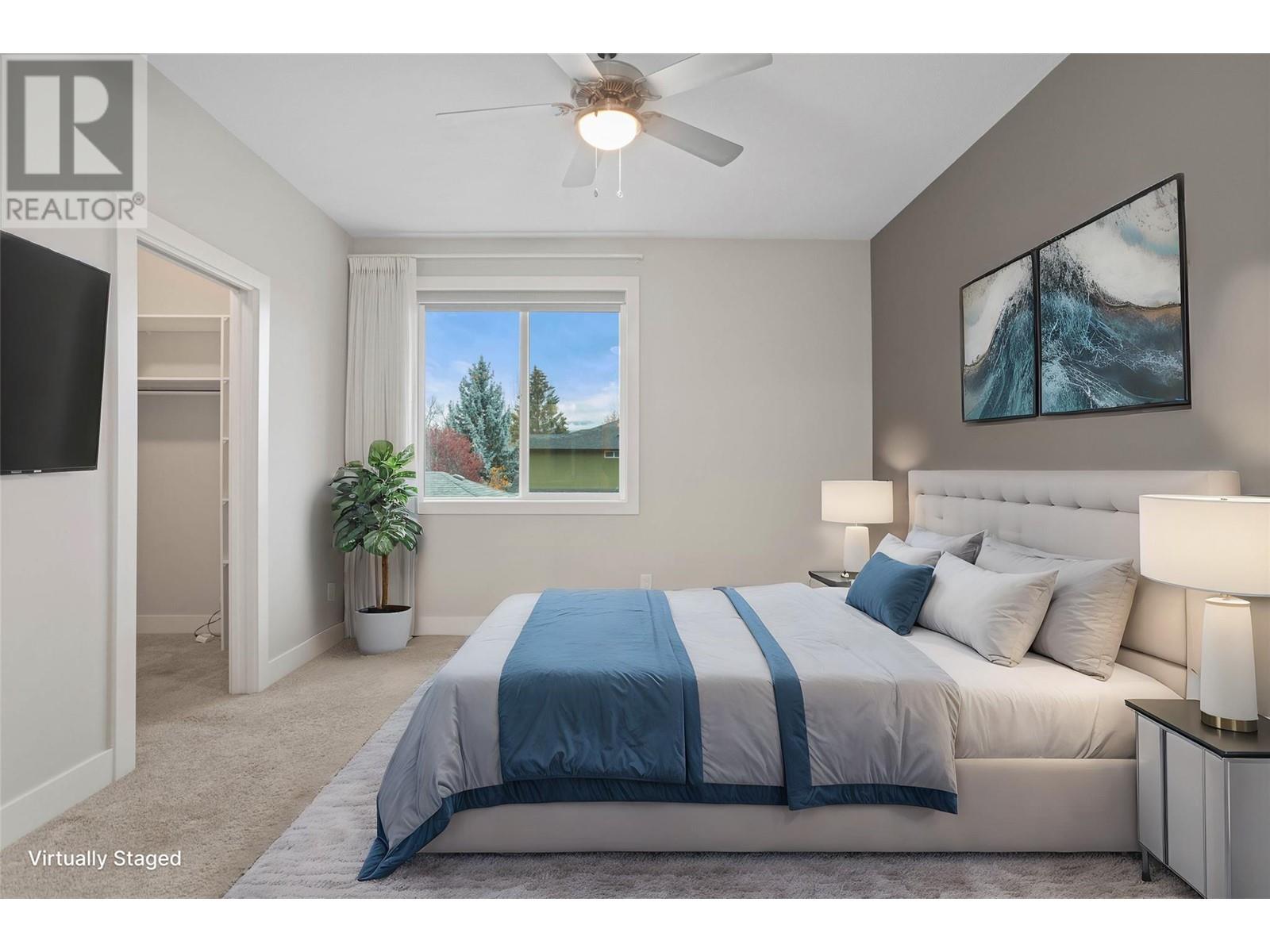987 Laurier Avenue Kelowna, British Columbia V1Y 6A9
$889,000Maintenance,
$400 Monthly
Maintenance,
$400 MonthlyThis classy and comfortable townhome is situated in a lovely, walkable neighborhood with easy access to all amenities including the Capri Mall, downtown core, cultural district, and waterfront. Inside, you'll find a thoughtfully designed layout with a spacious main floor featuring an open-concept living, dining, and kitchen area. A versatile flex space - bedroom or home office - and a full bathroom complete this level. The second floor is uniquely appointed with TWO master suites, each with a private ensuite and walk-in closet PLUS a large laundry room with side by side front load appliances, laundry sink, counter space and storage. Quality craftsmanship is evident throughout, with 9-foot ceilings, a stylish island kitchen, and a durable Hardie Plank exterior. Private and beautifully landscaped backyard oasis complete with synlawn and patio space with plumbed natural gas for bbq. A secure single detached garage and additional private off-street parking. 500 square feet of handy crawl space storage. Two ""medium sized"" pets welcome. (id:53701)
Property Details
| MLS® Number | 10329586 |
| Property Type | Single Family |
| Neigbourhood | Kelowna South |
| Community Name | N/A |
| Features | Central Island |
| Parking Space Total | 1 |
Building
| Bathroom Total | 3 |
| Bedrooms Total | 3 |
| Appliances | Refrigerator, Dishwasher, Dryer, Range - Gas, Microwave, Washer |
| Basement Type | Crawl Space |
| Constructed Date | 2015 |
| Construction Style Attachment | Attached |
| Cooling Type | Central Air Conditioning |
| Exterior Finish | Composite Siding |
| Fire Protection | Smoke Detector Only |
| Flooring Type | Carpeted, Hardwood |
| Heating Type | Forced Air, See Remarks |
| Roof Material | Asphalt Shingle |
| Roof Style | Unknown |
| Stories Total | 2 |
| Size Interior | 1,656 Ft2 |
| Type | Row / Townhouse |
| Utility Water | Municipal Water |
Parking
| Detached Garage | 1 |
Land
| Acreage | No |
| Landscape Features | Underground Sprinkler |
| Sewer | Municipal Sewage System |
| Size Total Text | Under 1 Acre |
| Zoning Type | Unknown |
Rooms
| Level | Type | Length | Width | Dimensions |
|---|---|---|---|---|
| Second Level | 4pc Ensuite Bath | 5'5'' x 13'6'' | ||
| Second Level | Laundry Room | 9'9'' x 6'5'' | ||
| Second Level | Bedroom | 13'3'' x 20'4'' | ||
| Second Level | 4pc Ensuite Bath | 9'9'' x 8'10'' | ||
| Second Level | Primary Bedroom | 11'10'' x 13'1'' | ||
| Main Level | Foyer | 7'7'' x 16'10'' | ||
| Main Level | 3pc Bathroom | 9'3'' x 5'5'' | ||
| Main Level | Bedroom | 9'3'' x 10'0'' | ||
| Main Level | Kitchen | 8'3'' x 13'5'' | ||
| Main Level | Dining Room | 9'0'' x 18'4'' | ||
| Main Level | Living Room | 13'6'' x 13'11'' |
https://www.realtor.ca/real-estate/27701037/987-laurier-avenue-kelowna-kelowna-south
Contact Us
Contact us for more information

















































