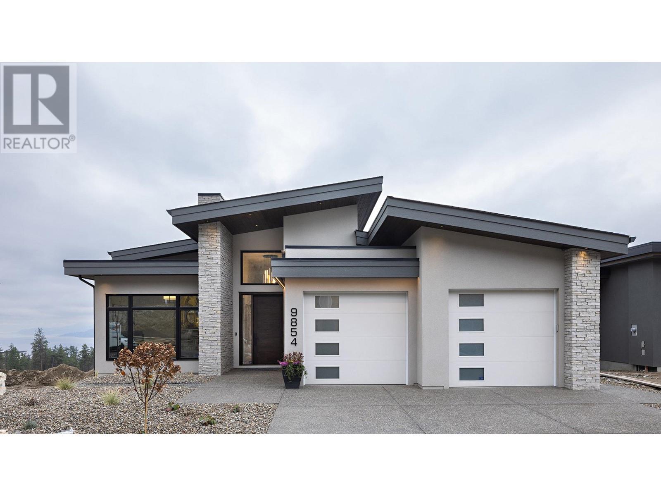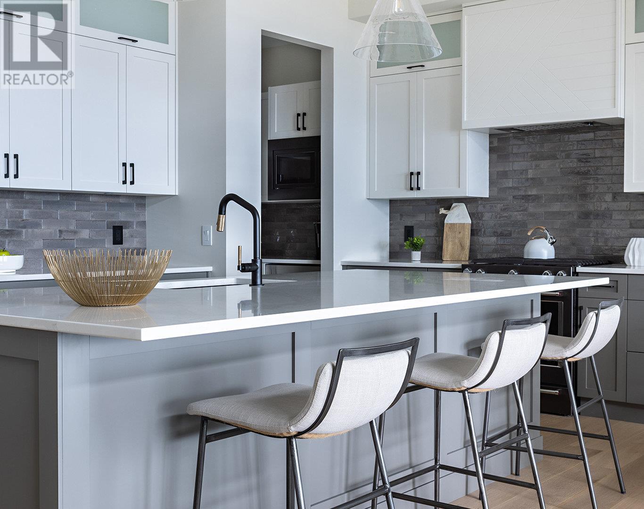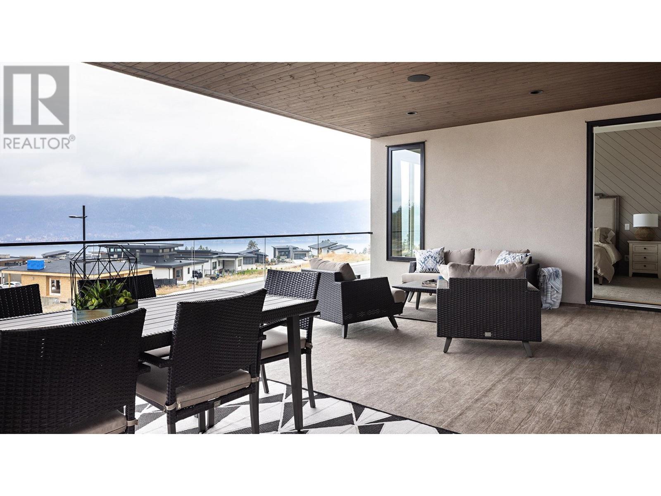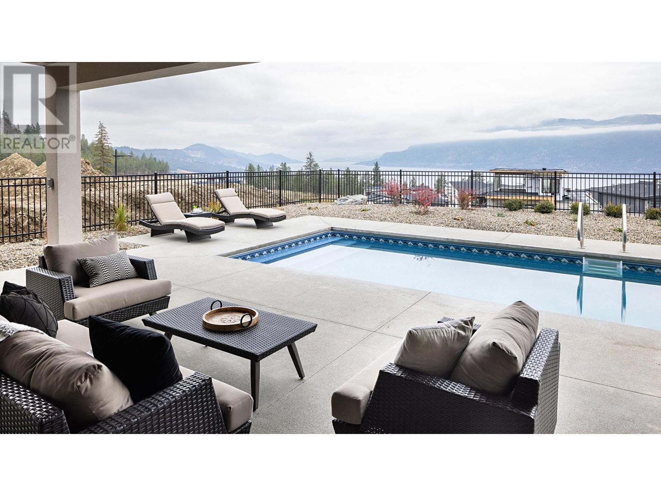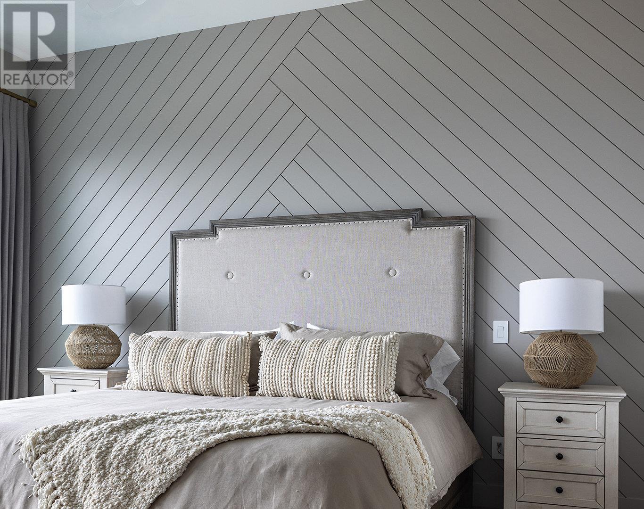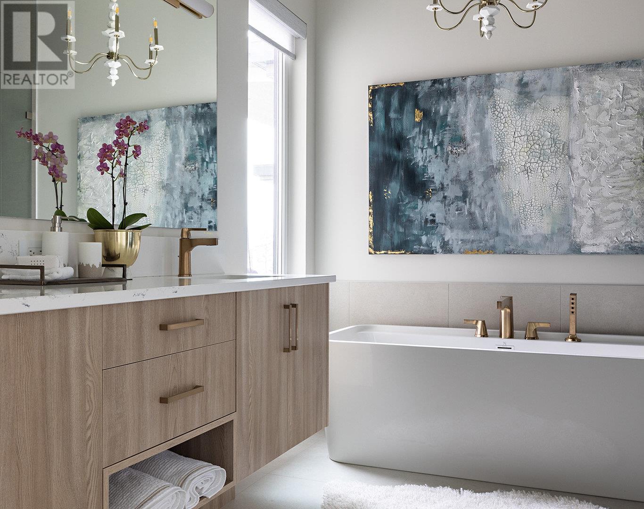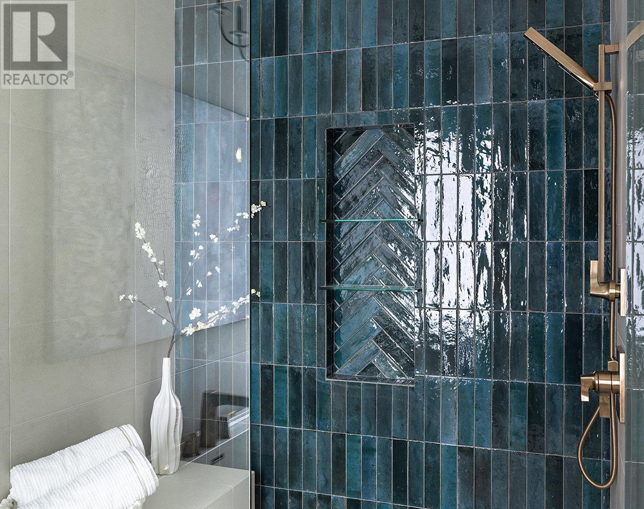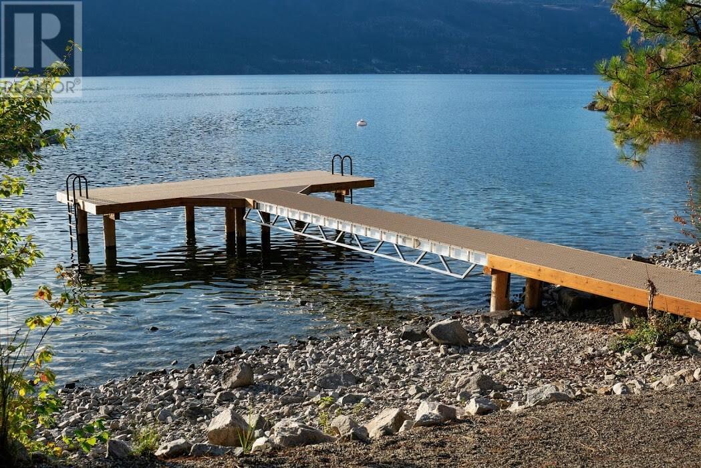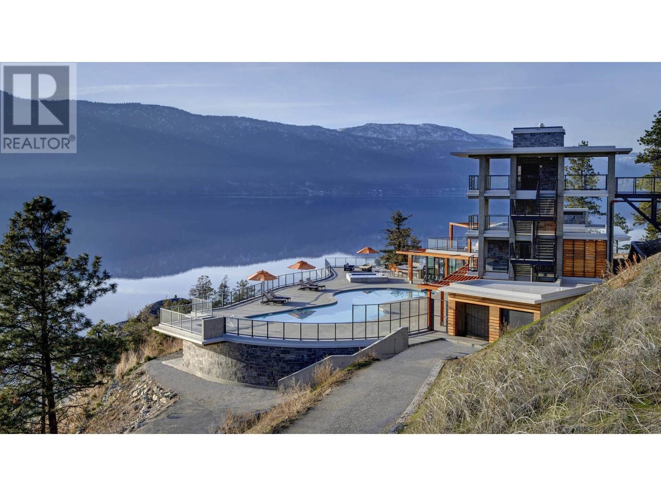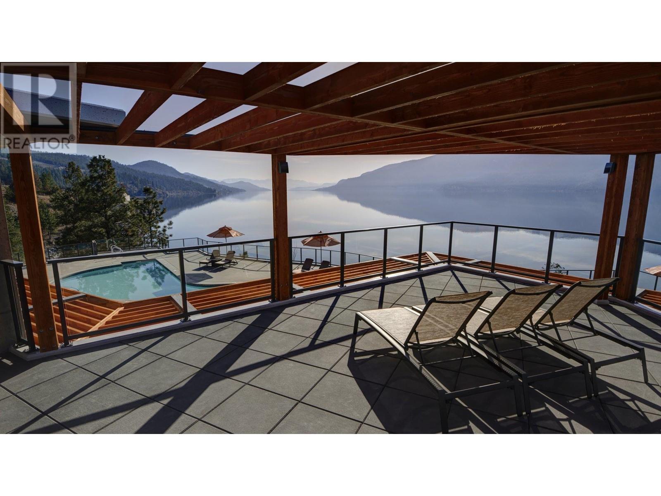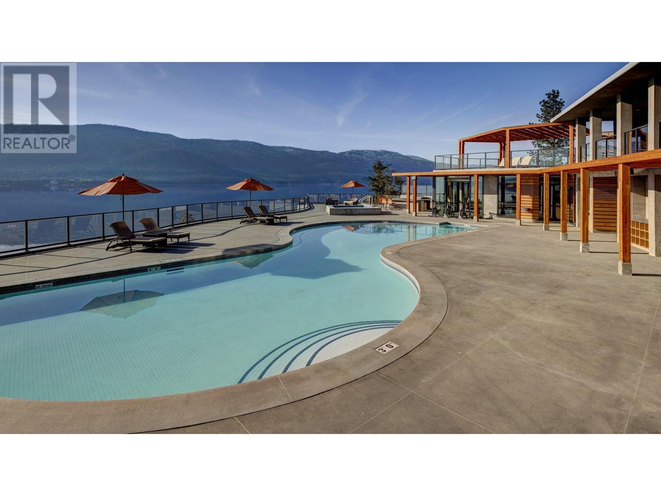4 Bedroom
4 Bathroom
3310 sqft
Ranch
Fireplace
Inground Pool, Outdoor Pool
Central Air Conditioning
Forced Air
Landscaped, Underground Sprinkler
$2,280,000
Revel in the epitome of West Coast Contemporary luxury living at Lakestone, where this stunning home awaits discerning empty nesters seeking tranquility or families eager to host unforgettable Okanagan getaways. Step onto the covered deck, where sweeping vistas of Okanagan Lake await. Alternatively, soak in the view from your oversized windows or from your vacation-style backyard swimming pool. Indulge in the pinnacle of entertainment with a wet bar; delight wine enthusiasts with a captivating glass-enclosed wine cellar; or cozy up beside the sleek 72"" linear fireplace. Great care was taken in every detail of this home, including the built-in sound system, automatic blinds, 3-car garage with epoxy flooring, gym, and poolside washroom. The fully fenced yard with a side yard staircase offers easy access to the backyard. Low maintenance xeriscape landscaping features allow you to work less and play more! The home is also roughed-in for solar panels and comes with a unique 3-zone furnace system with three separate ducting systems for high efficiency and easy climate control of the various sections of the home. Beyond the confines of your exquisite home, discover a world of leisure and recreation at Lakestone's exclusive amenities. Immerse yourself in the vibrant community spirit at two multi-million-dollar clubhouses, where pools, hot tubs, gyms, and more await to enrich your lifestyle with unparalleled comfort and convenience. Showhome Open Every Wed-Sat from 12-4pm (id:53701)
Property Details
|
MLS® Number
|
10308453 |
|
Property Type
|
Single Family |
|
Neigbourhood
|
Lake Country South West |
|
Community Features
|
Family Oriented |
|
Features
|
Central Island |
|
Parking Space Total
|
3 |
|
Pool Type
|
Inground Pool, Outdoor Pool |
|
View Type
|
Unknown, Lake View, Mountain View, Valley View, View (panoramic) |
Building
|
Bathroom Total
|
4 |
|
Bedrooms Total
|
4 |
|
Appliances
|
Refrigerator, Dryer, Cooktop - Gas, Oven - Gas, Microwave, Washer |
|
Architectural Style
|
Ranch |
|
Constructed Date
|
2021 |
|
Construction Style Attachment
|
Detached |
|
Cooling Type
|
Central Air Conditioning |
|
Exterior Finish
|
Metal, Stone, Stucco, Wood |
|
Fire Protection
|
Smoke Detector Only |
|
Fireplace Fuel
|
Gas |
|
Fireplace Present
|
Yes |
|
Fireplace Type
|
Unknown |
|
Flooring Type
|
Carpeted, Hardwood, Tile, Vinyl |
|
Heating Type
|
Forced Air |
|
Roof Material
|
Other |
|
Roof Style
|
Unknown |
|
Stories Total
|
2 |
|
Size Interior
|
3310 Sqft |
|
Type
|
House |
|
Utility Water
|
Municipal Water |
Parking
Land
|
Acreage
|
No |
|
Fence Type
|
Other |
|
Landscape Features
|
Landscaped, Underground Sprinkler |
|
Sewer
|
Municipal Sewage System |
|
Size Irregular
|
0.2 |
|
Size Total
|
0.2 Ac|under 1 Acre |
|
Size Total Text
|
0.2 Ac|under 1 Acre |
|
Zoning Type
|
Unknown |
Rooms
| Level |
Type |
Length |
Width |
Dimensions |
|
Second Level |
Full Ensuite Bathroom |
|
|
6' x 11' |
|
Second Level |
Bedroom |
|
|
15' x 10' |
|
Second Level |
Recreation Room |
|
|
23' x 24' |
|
Second Level |
Bedroom |
|
|
17' x 12' |
|
Second Level |
Full Bathroom |
|
|
11' x 6' |
|
Second Level |
Bedroom |
|
|
14' x 15' |
|
Main Level |
Full Ensuite Bathroom |
|
|
12' x 13' |
|
Main Level |
Primary Bedroom |
|
|
14' x 16' |
|
Main Level |
Full Bathroom |
|
|
11' x 7' |
|
Main Level |
Living Room |
|
|
14' x 20' |
|
Main Level |
Dining Room |
|
|
9' x 15' |
|
Main Level |
Mud Room |
|
|
10' x 9' |
|
Main Level |
Den |
|
|
14' x 11' |
|
Main Level |
Foyer |
|
|
7' x 16' |
|
Main Level |
Kitchen |
|
|
16' x 14' |
https://www.realtor.ca/real-estate/26707179/9854-beacon-hill-drive-lake-country-lake-country-south-west

