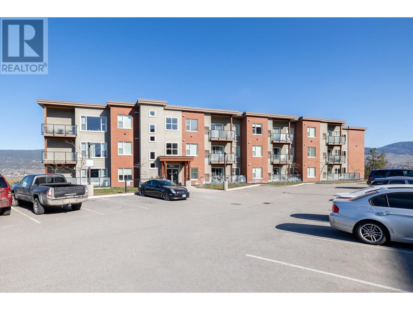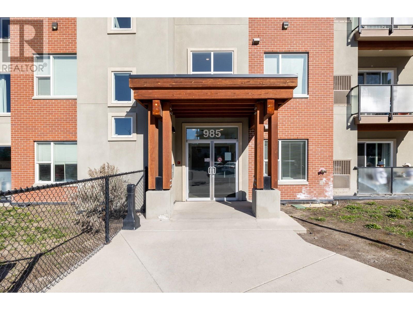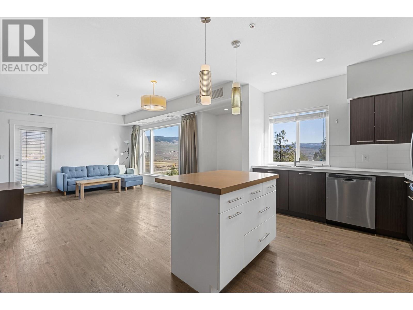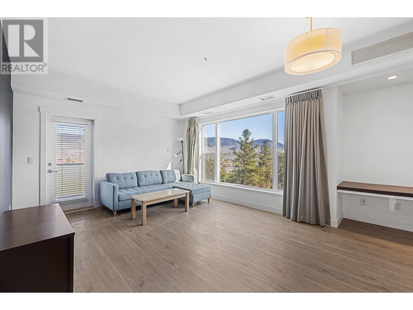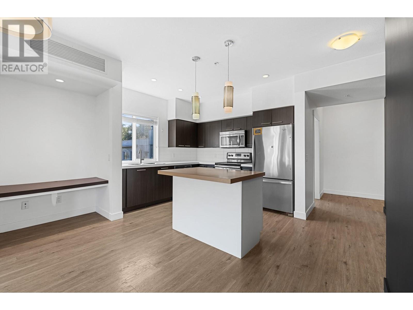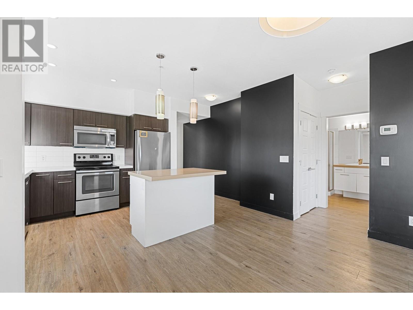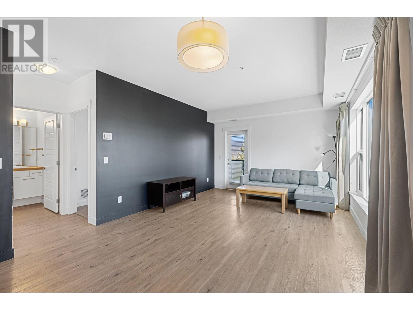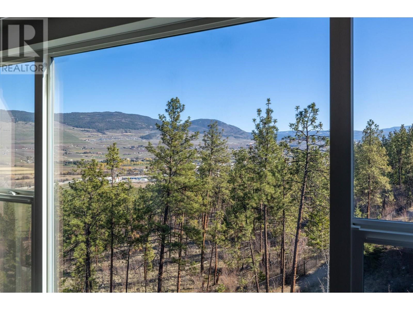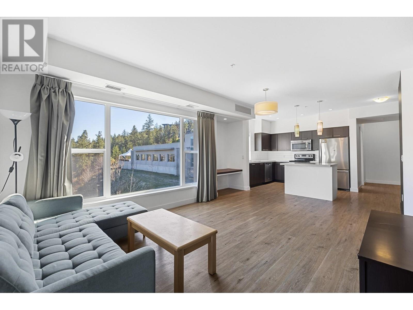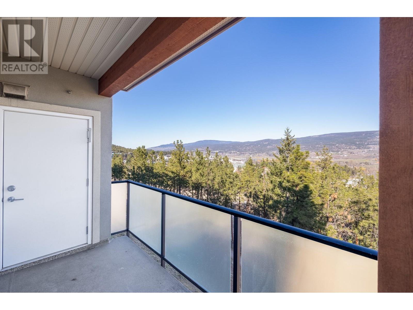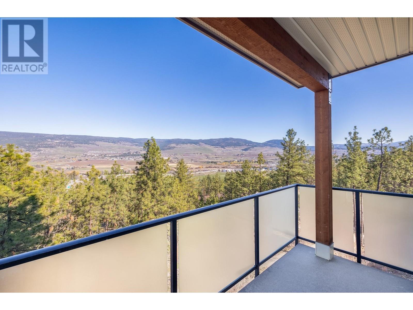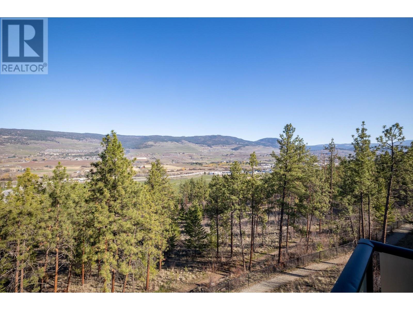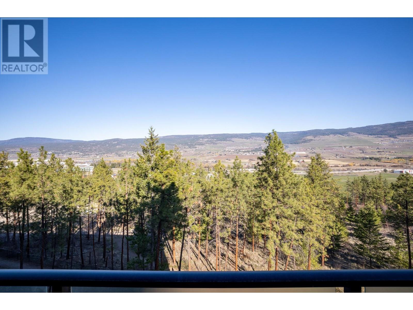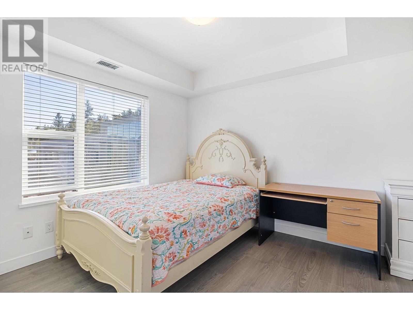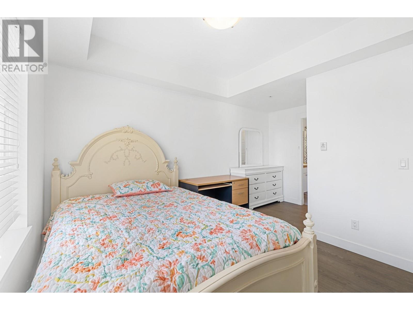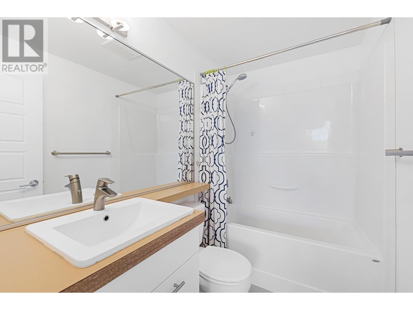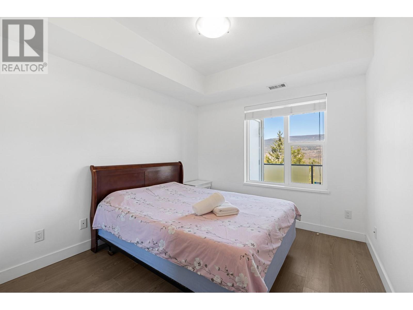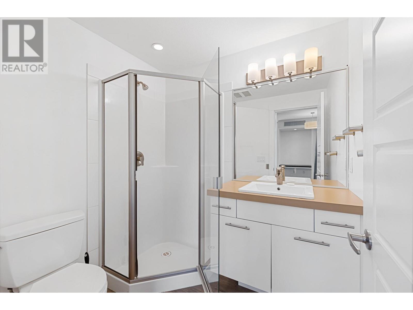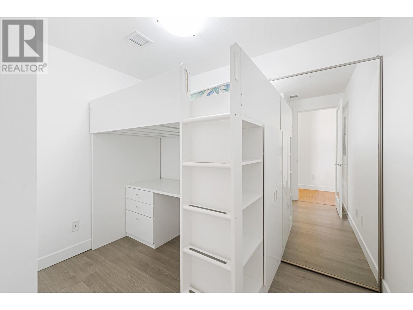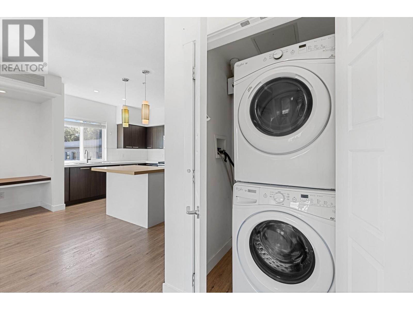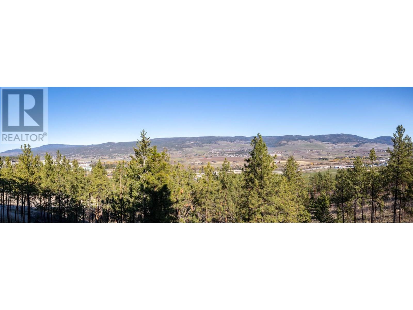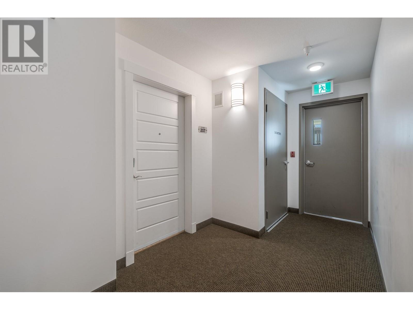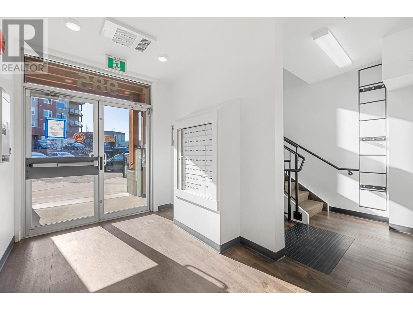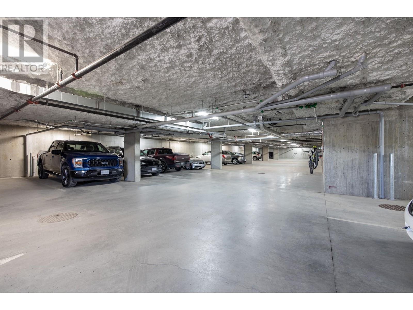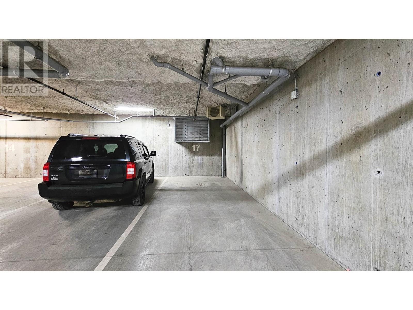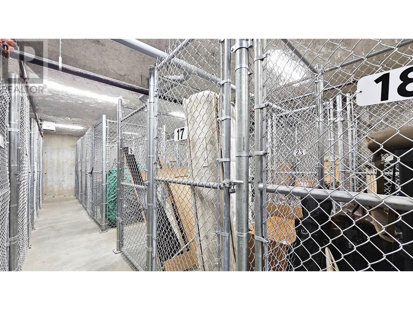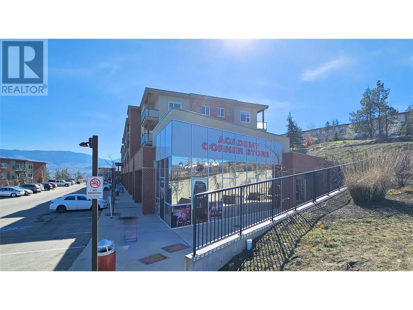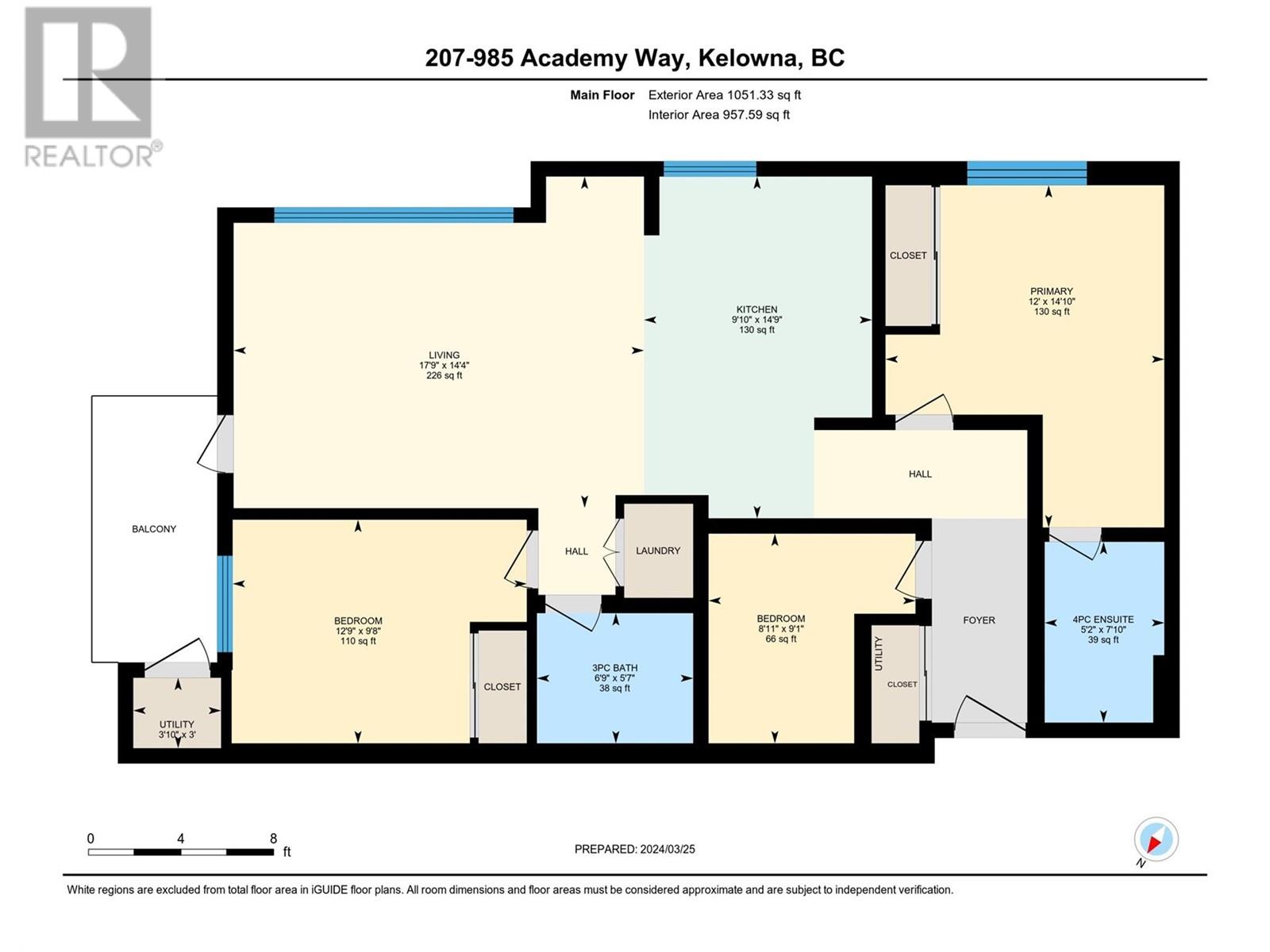985 Academy Way Unit# 207 Kelowna, British Columbia V1V 3C8
$589,000Maintenance,
$403.07 Monthly
Maintenance,
$403.07 MonthlyImpeccable Corner Mountainview Unit at Academy Hill – The Closest Complex to UBCO Campus! With one underground parking spot and one storage unit included, as the largest floor plan in the building & expansive private covered deck overlooking green space, this bright and spacious south east facing unit is ideal for both homeowners & investors. Convenience is key with a corner store grocery, pizza store, medical clinic, restaurants, KBC brewpub, one of the best private schools - Aberdeen Hall Preparatory School, all located nearby. Perfect for UBCO student housing, just 5-minute walk to campus, offers spacious common areas, full kitchen, large living room & in-suite laundry. Don't miss out on this extraordinary opportunity in University District! (id:53701)
Property Details
| MLS® Number | 10308006 |
| Property Type | Single Family |
| Neigbourhood | University District |
| Community Name | Academy Hill |
| Community Features | Rentals Allowed |
| Features | Central Island, One Balcony |
| Parking Space Total | 1 |
| Storage Type | Storage, Locker |
Building
| Bathroom Total | 2 |
| Bedrooms Total | 3 |
| Appliances | Refrigerator, Dishwasher, Dryer, Range - Electric, Washer |
| Constructed Date | 2013 |
| Cooling Type | Central Air Conditioning |
| Exterior Finish | Brick, Stucco, Wood Siding |
| Fire Protection | Security, Controlled Entry, Smoke Detector Only |
| Flooring Type | Tile, Vinyl |
| Heating Fuel | Electric |
| Heating Type | Forced Air |
| Roof Material | Other |
| Roof Style | Unknown |
| Stories Total | 1 |
| Size Interior | 995 Sqft |
| Type | Apartment |
| Utility Water | Municipal Water |
Parking
| Underground | 1 |
Land
| Acreage | No |
| Sewer | Municipal Sewage System |
| Size Total Text | Under 1 Acre |
| Zoning Type | Unknown |
Rooms
| Level | Type | Length | Width | Dimensions |
|---|---|---|---|---|
| Main Level | Utility Room | 3' x 3' | ||
| Main Level | Laundry Room | 4' x 3' | ||
| Main Level | 3pc Bathroom | 6' x 5' | ||
| Main Level | 4pc Bathroom | 7' x 5' | ||
| Main Level | Kitchen | 9' x 15' | ||
| Main Level | Living Room | 14' x 18' | ||
| Main Level | Bedroom | 9' x 8' | ||
| Main Level | Bedroom | 10' x 12' | ||
| Main Level | Primary Bedroom | 12' x 14' |
https://www.realtor.ca/real-estate/26665508/985-academy-way-unit-207-kelowna-university-district
Interested?
Contact us for more information

