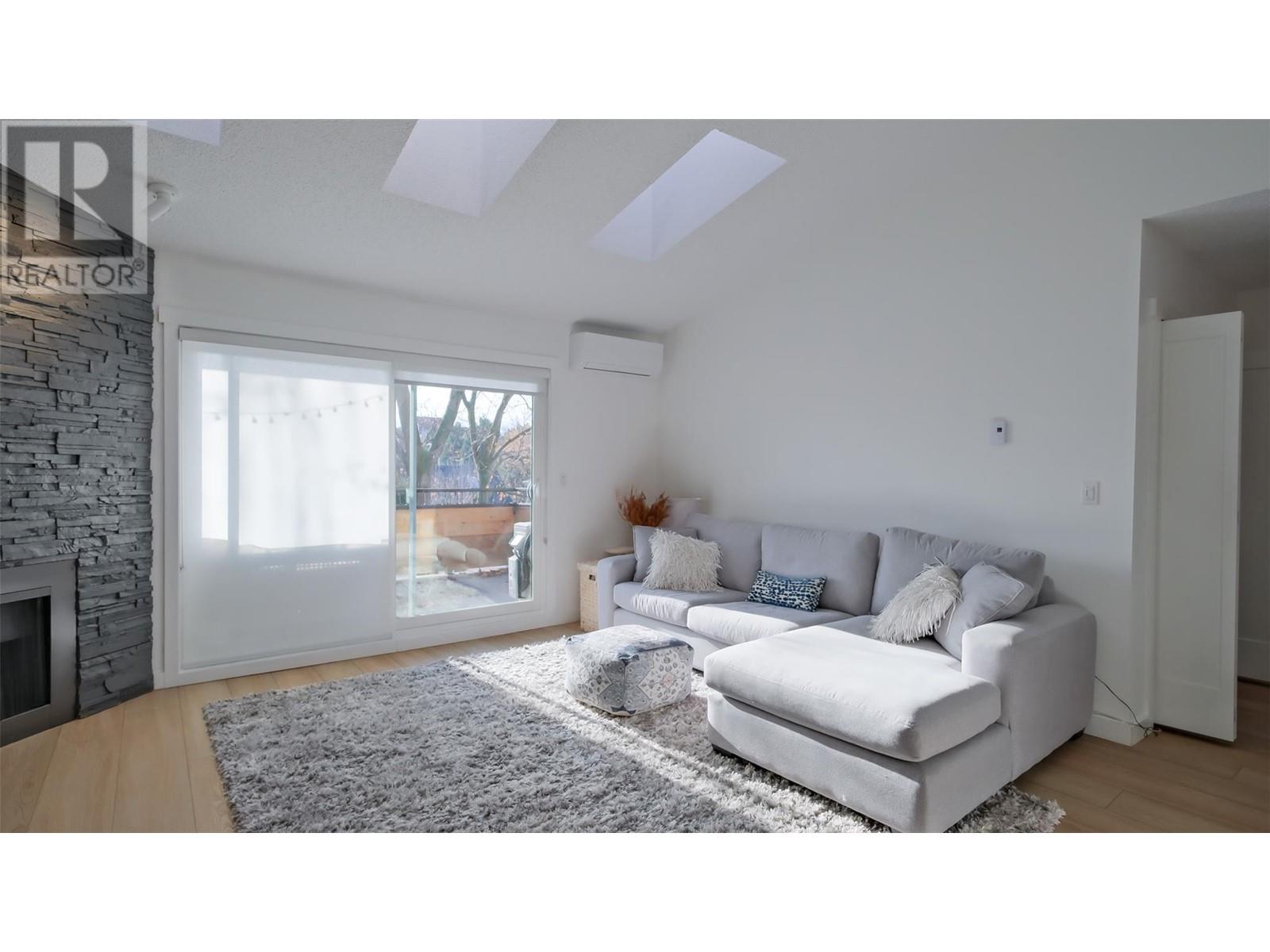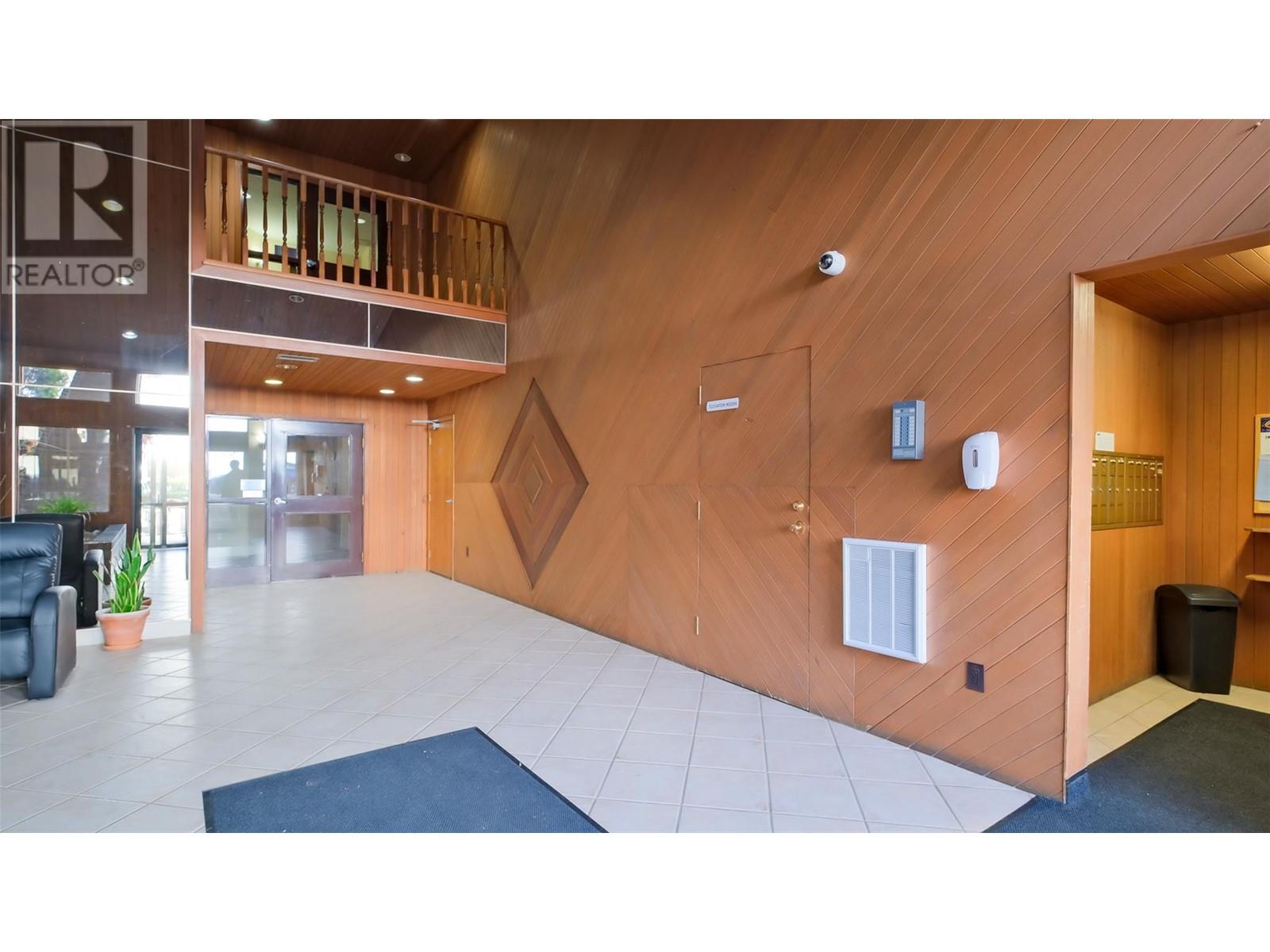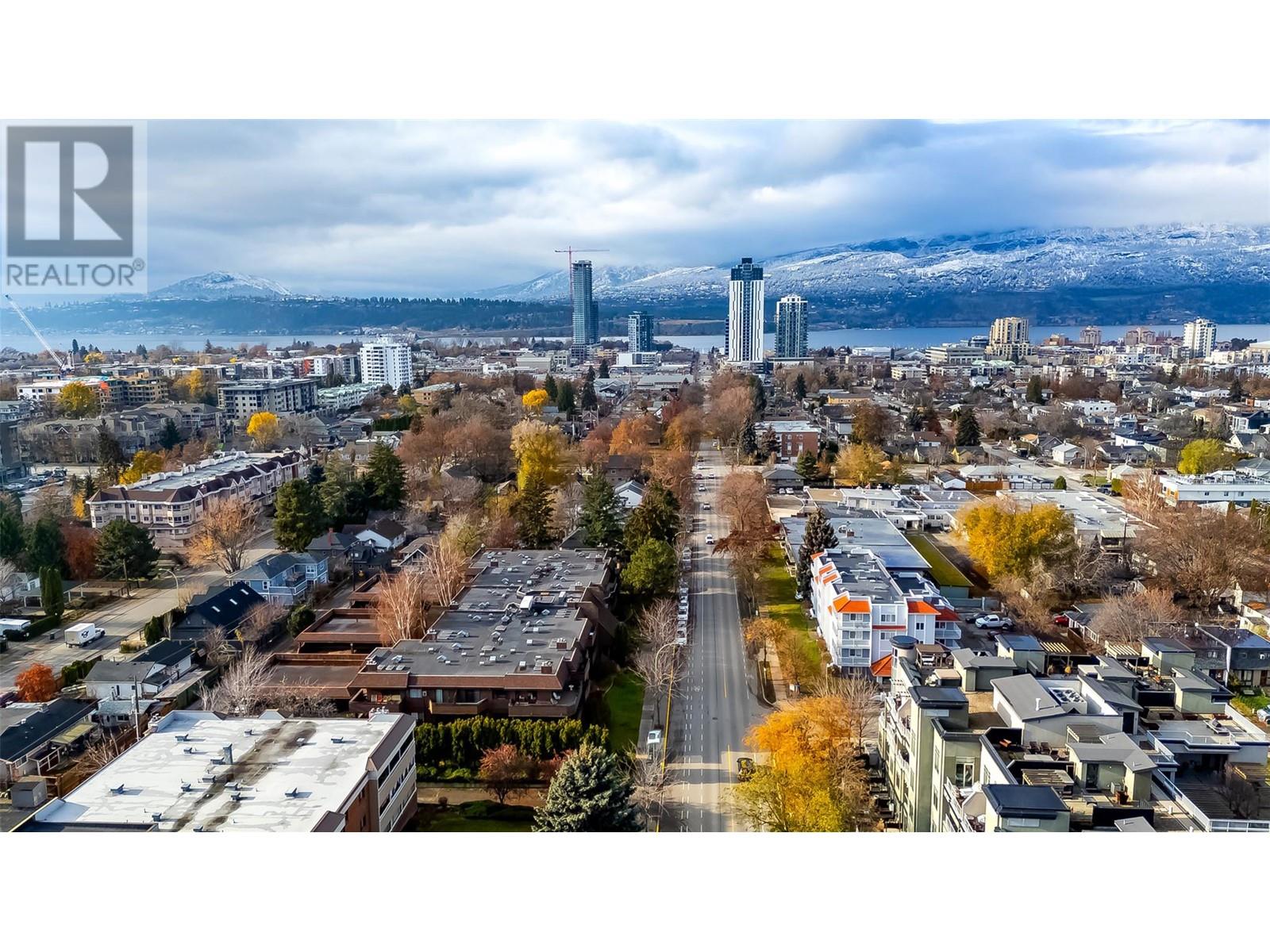983 Bernard Avenue Unit# 306 Kelowna, British Columbia V1Y 6P7
$569,900Maintenance, Reserve Fund Contributions, Heat, Insurance, Ground Maintenance, Property Management, Other, See Remarks, Sewer, Waste Removal, Water
$615 Monthly
Maintenance, Reserve Fund Contributions, Heat, Insurance, Ground Maintenance, Property Management, Other, See Remarks, Sewer, Waste Removal, Water
$615 MonthlyNo expense spared renovation and larger than most 2 Bedroom 2 Bathroom top floor downtown condo. Perfectly located on the right end of Downtown, this condo will impress all that walk through the door. The high-end treatment this home received will have you living in luxury at an affordable price. The beautifully renovated kitchen featuring soft-close cabinets, quartz countertops, Italian porcelain backsplash, and a unique cedar plank wine storage feature is an entertainer's dream. It is equipped with premium KitchenAid appliances and under-cabinet lighting, making cooking a breeze. The renovated bathrooms feature Italian porcelain and marble tiles, walk-in shower, soaker tub, full-height custom vanity, and quartz countertops just to name a few of the items to give off a palatial vibe. The two decks offer you the perfect way to enjoy all that the Okanagan summer has to offer whilst being on the quiet side of the building. Don't miss your opportunity to live so close to downtown in style!!! (id:53701)
Property Details
| MLS® Number | 10331436 |
| Property Type | Single Family |
| Neigbourhood | Kelowna North |
| Community Features | Pet Restrictions, Pets Allowed With Restrictions |
| Parking Space Total | 1 |
| Storage Type | Storage, Locker |
Building
| Bathroom Total | 2 |
| Bedrooms Total | 2 |
| Appliances | Refrigerator, Dishwasher, Dryer, Oven - Electric, Microwave, Washer |
| Constructed Date | 1980 |
| Cooling Type | Wall Unit |
| Fireplace Fuel | Gas |
| Fireplace Present | Yes |
| Fireplace Type | Unknown |
| Heating Fuel | Electric |
| Heating Type | Baseboard Heaters |
| Stories Total | 1 |
| Size Interior | 1,258 Ft2 |
| Type | Apartment |
| Utility Water | Municipal Water |
Parking
| Covered |
Land
| Acreage | No |
| Sewer | Municipal Sewage System |
| Size Total Text | Under 1 Acre |
| Zoning Type | Unknown |
Rooms
| Level | Type | Length | Width | Dimensions |
|---|---|---|---|---|
| Main Level | Dining Room | 10'7'' x 9'8'' | ||
| Main Level | Laundry Room | 10'3'' x 5'2'' | ||
| Main Level | Foyer | 12'1'' x 5'6'' | ||
| Main Level | Living Room | 15'5'' x 16' | ||
| Main Level | Kitchen | 13'1'' x 8'11'' | ||
| Main Level | Full Bathroom | 4'10'' x 10'11'' | ||
| Main Level | Bedroom | 10'6'' x 11' | ||
| Main Level | Full Ensuite Bathroom | 4'10'' x 7'3'' | ||
| Main Level | Primary Bedroom | 12'11'' x 12'10'' |
https://www.realtor.ca/real-estate/27779692/983-bernard-avenue-unit-306-kelowna-kelowna-north
Contact Us
Contact us for more information








































