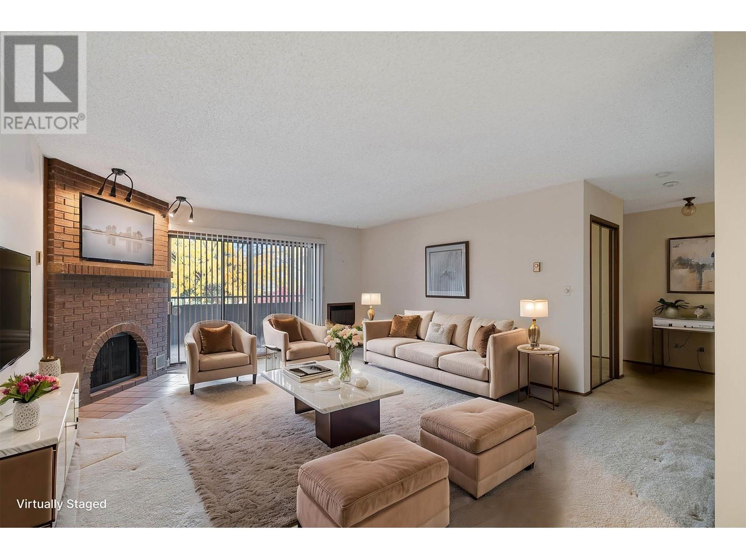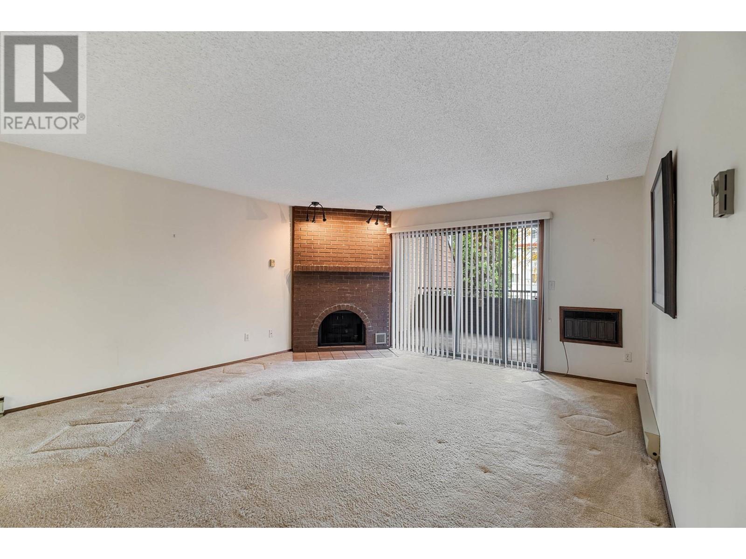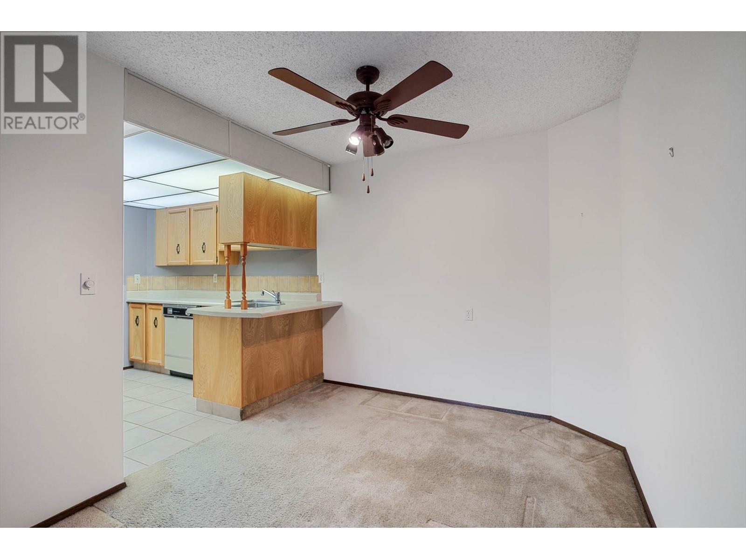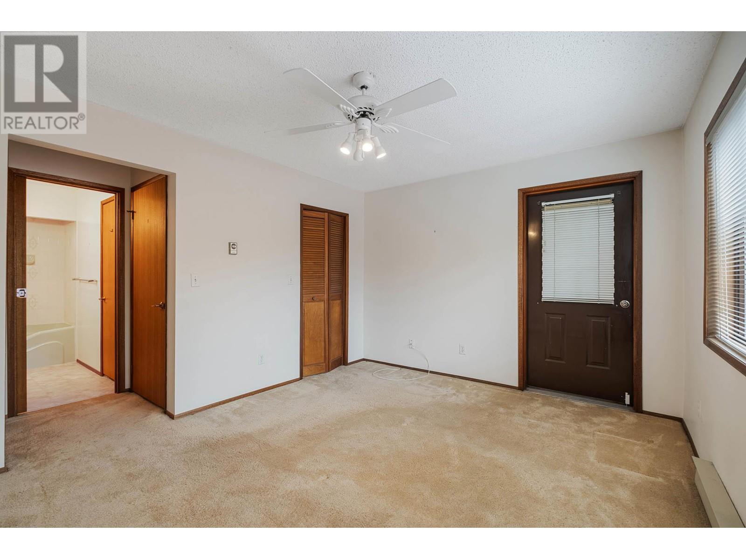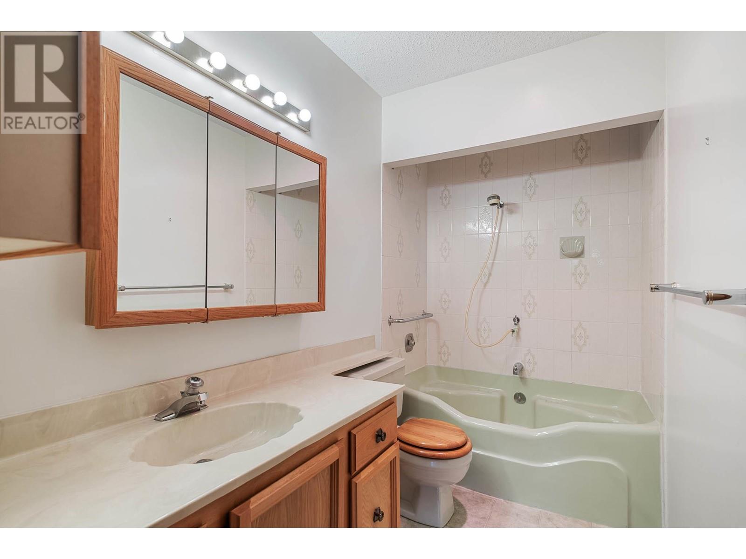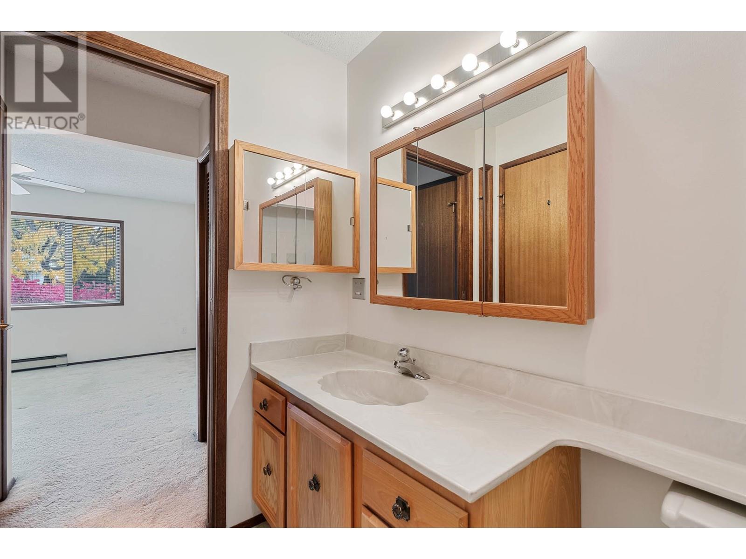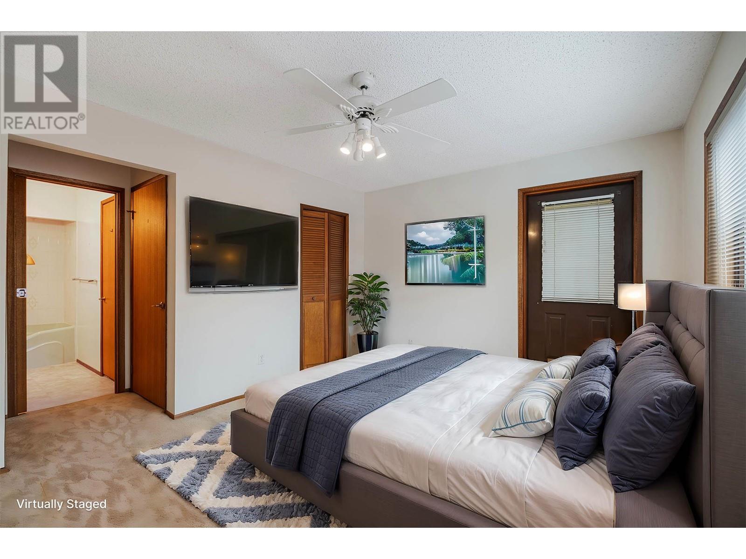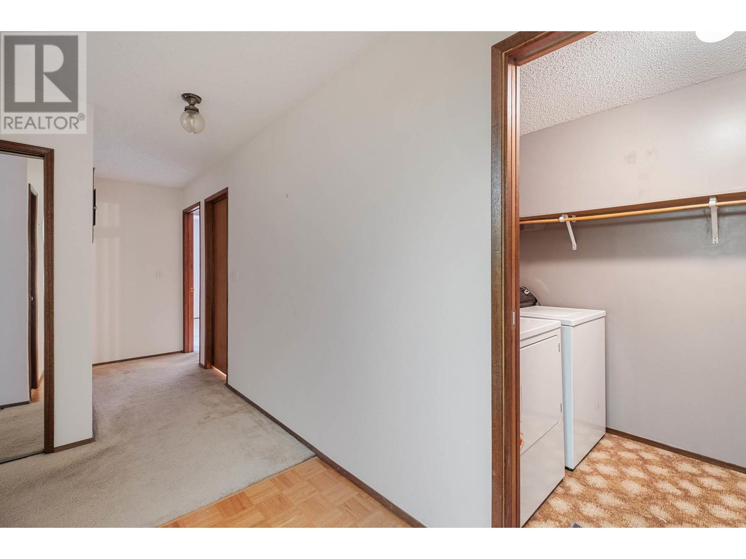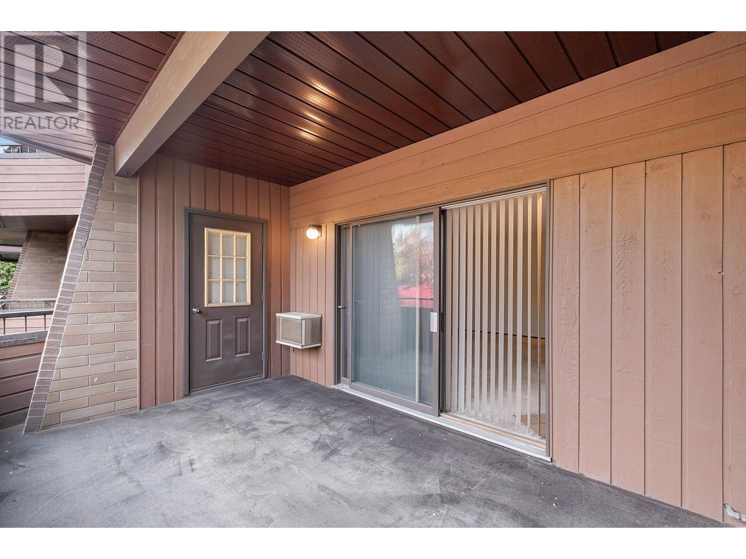983 Bernard Avenue Unit# 201 Kelowna, British Columbia V1Y 6P7
1 Bedroom
1 Bathroom
921 ft2
Fireplace
Wall Unit
Baseboard Heaters
$399,000Maintenance,
$436.40 Monthly
Maintenance,
$436.40 MonthlyFabulous downtown location! Right on the tree lined stretch of Bernard Ave in an area of heritage homes and more traditional condo buildings. Enjoy living in this popular non age-restricted building. Just a 5 minute walk to Safeway, coffee shops, countless restaurants, shops, and cafes. Large north facing patio with direct access from the great room and the primary bedroom. Includes 1 parking spot and a storage locker. Bylaws allow for one medium size dog or one cat. Easy to view! (id:53701)
Property Details
| MLS® Number | 10325703 |
| Property Type | Single Family |
| Neigbourhood | Kelowna North |
| Community Name | Bernard Square |
| Features | One Balcony |
| Parking Space Total | 1 |
| Storage Type | Storage, Locker |
Building
| Bathroom Total | 1 |
| Bedrooms Total | 1 |
| Appliances | Refrigerator, Oven, Washer & Dryer |
| Constructed Date | 1980 |
| Cooling Type | Wall Unit |
| Fireplace Fuel | Wood |
| Fireplace Present | Yes |
| Fireplace Type | Conventional |
| Flooring Type | Carpeted, Linoleum |
| Heating Type | Baseboard Heaters |
| Stories Total | 1 |
| Size Interior | 921 Ft2 |
| Type | Apartment |
| Utility Water | Municipal Water |
Parking
| Parkade |
Land
| Acreage | No |
| Sewer | Municipal Sewage System |
| Size Total Text | Under 1 Acre |
| Zoning Type | Multi-family |
Rooms
| Level | Type | Length | Width | Dimensions |
|---|---|---|---|---|
| Main Level | Laundry Room | 5'6'' x 8'3'' | ||
| Main Level | 4pc Bathroom | 5'1'' x 9'5'' | ||
| Main Level | Primary Bedroom | 13'7'' x 11'2'' | ||
| Main Level | Kitchen | 8'8'' x 9'1'' | ||
| Main Level | Dining Room | 9'0'' x 9'6'' | ||
| Main Level | Living Room | 15'1'' x 17'7'' | ||
| Main Level | Foyer | 5'3'' x 8'4'' |
https://www.realtor.ca/real-estate/27598940/983-bernard-avenue-unit-201-kelowna-kelowna-north
Contact Us
Contact us for more information



