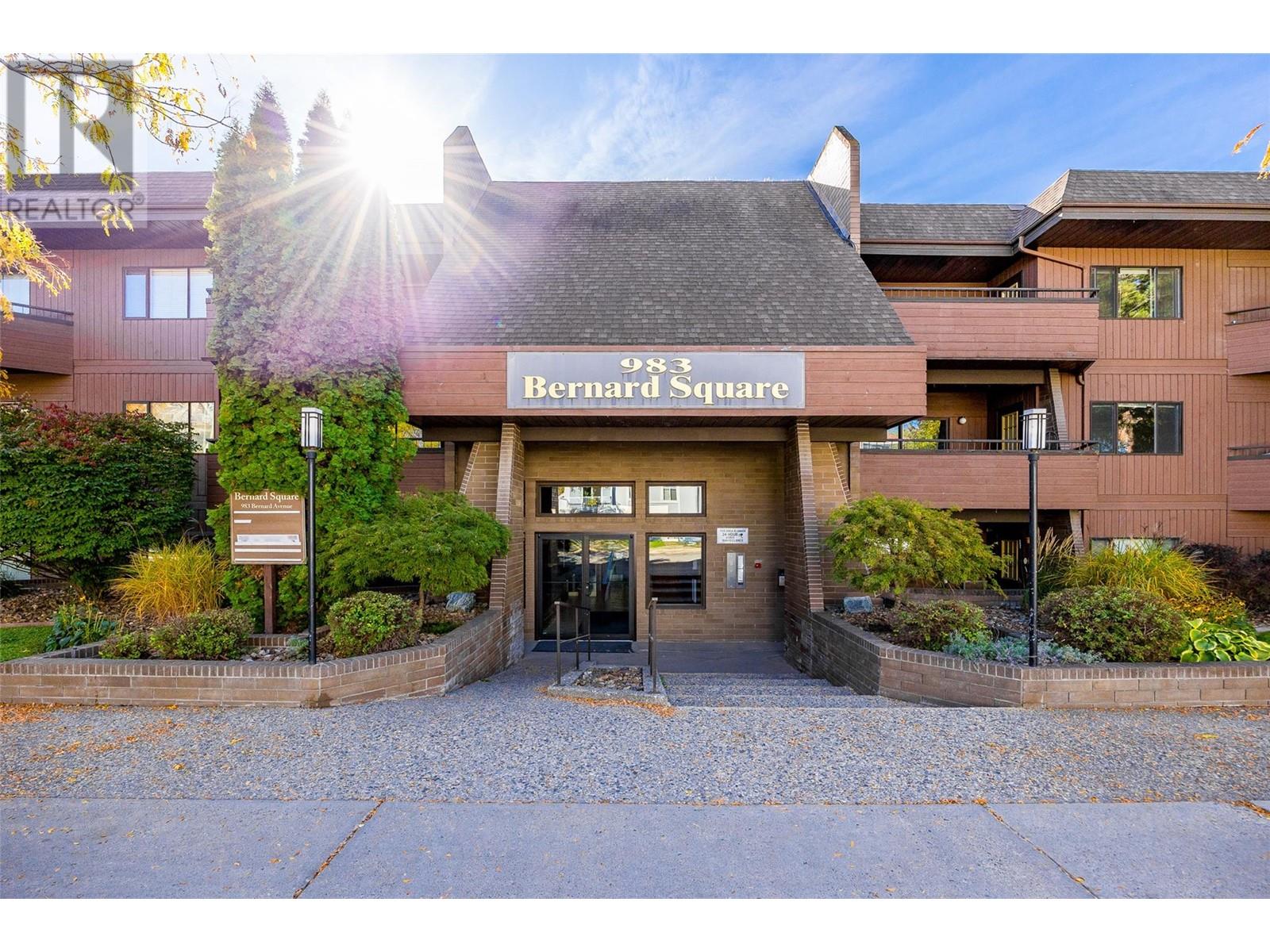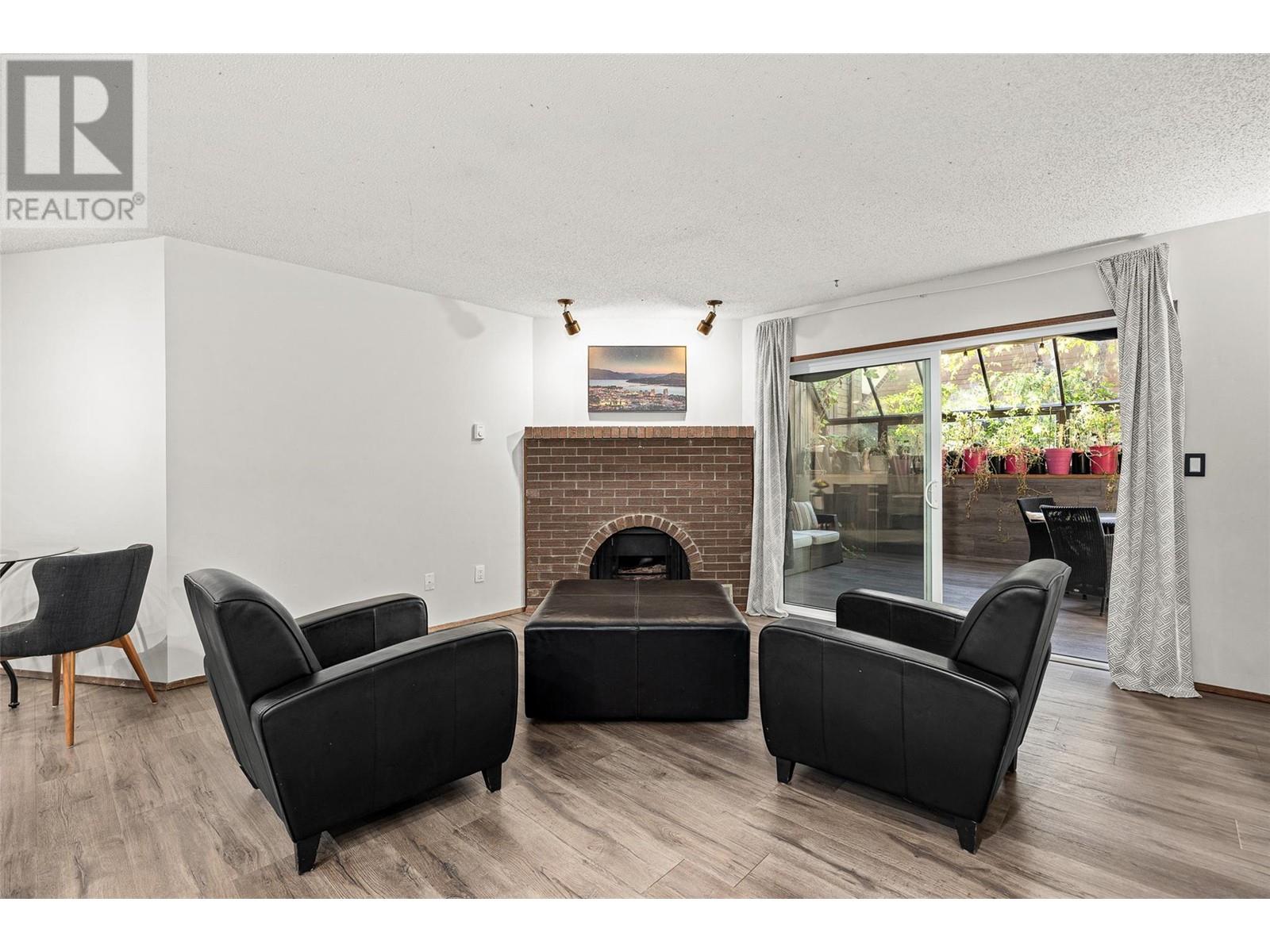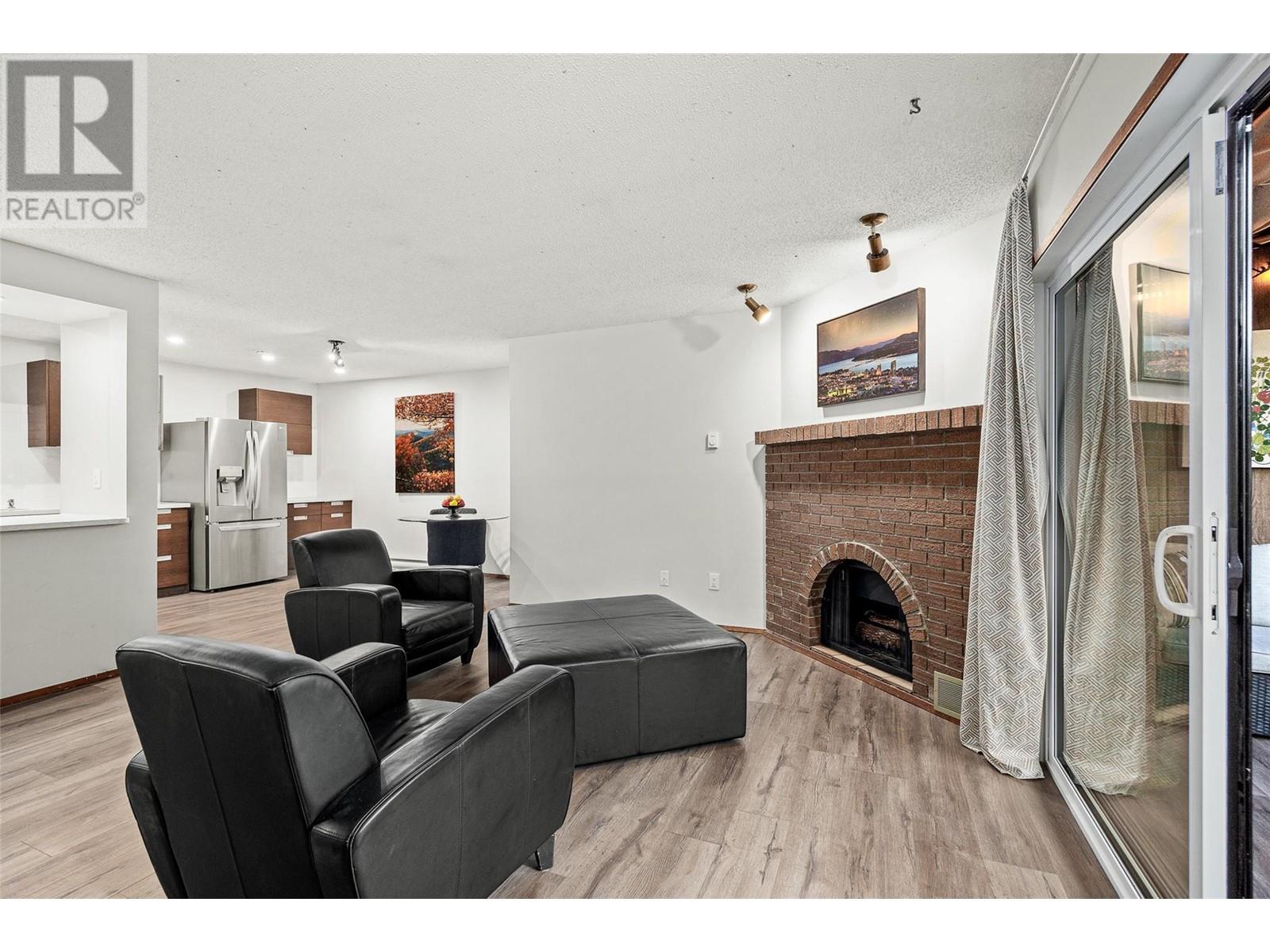983 Bernard Avenue Unit# 105 Kelowna, British Columbia V1Y 6P7
$399,000Maintenance,
$561.37 Monthly
Maintenance,
$561.37 MonthlyImagine... Sitting having a morning coffee on your sun-drenched expansive private patio... There are hundreds of sq ft of extra secure living space with a cozy and inviting atmosphere and there is even a second patio off your primary bedroom! Welcome to Bernard Square, a pet-friendly community with young professionals, young families and some grey hairs too! The timeless contemporary styling of this well-maintained building is matched by the authentic appeal of this upgraded and updated apartment. Step inside and find a well laid out, bright living space with room to live, work & play. The upgrades and updates of this home are so tastefully woven into the original design it feels comfortable in a way that is uncommon. This is a property you will authentically be proud to call home. Step outside and it is a short walk to restaurants, parks, beaches and more! But no matter how far you wander you will always yearn to be home. Are you looking for a community, not a building... Are you looking for an apartment with character, not a small sterile box? Are you looking for a great layout with a huge safe outdoor living space? If you are nodding you probably need to come and see your new home. In a few months you could be out having a candlelight dinner with friends on the patio! (id:53701)
Open House
This property has open houses!
1:00 pm
Ends at:3:00 pm
Property Details
| MLS® Number | 10331677 |
| Property Type | Single Family |
| Neigbourhood | Kelowna North |
| Community Name | Bernard Square |
| Community Features | Pet Restrictions, Pets Allowed With Restrictions |
| Parking Space Total | 1 |
| Storage Type | Storage, Locker |
Building
| Bathroom Total | 2 |
| Bedrooms Total | 2 |
| Appliances | Refrigerator, Dishwasher, Cooktop - Electric, Oven - Electric, Hood Fan, Washer & Dryer |
| Constructed Date | 1980 |
| Fireplace Fuel | Gas |
| Fireplace Present | Yes |
| Fireplace Type | Unknown |
| Flooring Type | Ceramic Tile, Laminate |
| Heating Fuel | Electric |
| Roof Material | Other |
| Roof Style | Unknown |
| Stories Total | 1 |
| Size Interior | 1,102 Ft2 |
| Type | Apartment |
| Utility Water | Municipal Water |
Parking
| Carport |
Land
| Acreage | No |
| Sewer | Municipal Sewage System |
| Size Total Text | Under 1 Acre |
| Zoning Type | Unknown |
Rooms
| Level | Type | Length | Width | Dimensions |
|---|---|---|---|---|
| Main Level | Primary Bedroom | 12'1'' x 12'11'' | ||
| Main Level | Living Room | 15'6'' x 16'2'' | ||
| Main Level | Laundry Room | 5' x 7'10'' | ||
| Main Level | Kitchen | 8'11'' x 9'4'' | ||
| Main Level | Foyer | 11'10'' x 5'6'' | ||
| Main Level | Dining Room | 13'1'' x 11'2'' | ||
| Main Level | Bedroom | 10'9'' x 11'1'' | ||
| Main Level | Full Bathroom | 4'11'' x 10'8'' | ||
| Main Level | Full Ensuite Bathroom | 4'11'' x 7'5'' |
https://www.realtor.ca/real-estate/27789473/983-bernard-avenue-unit-105-kelowna-kelowna-north
Contact Us
Contact us for more information




































