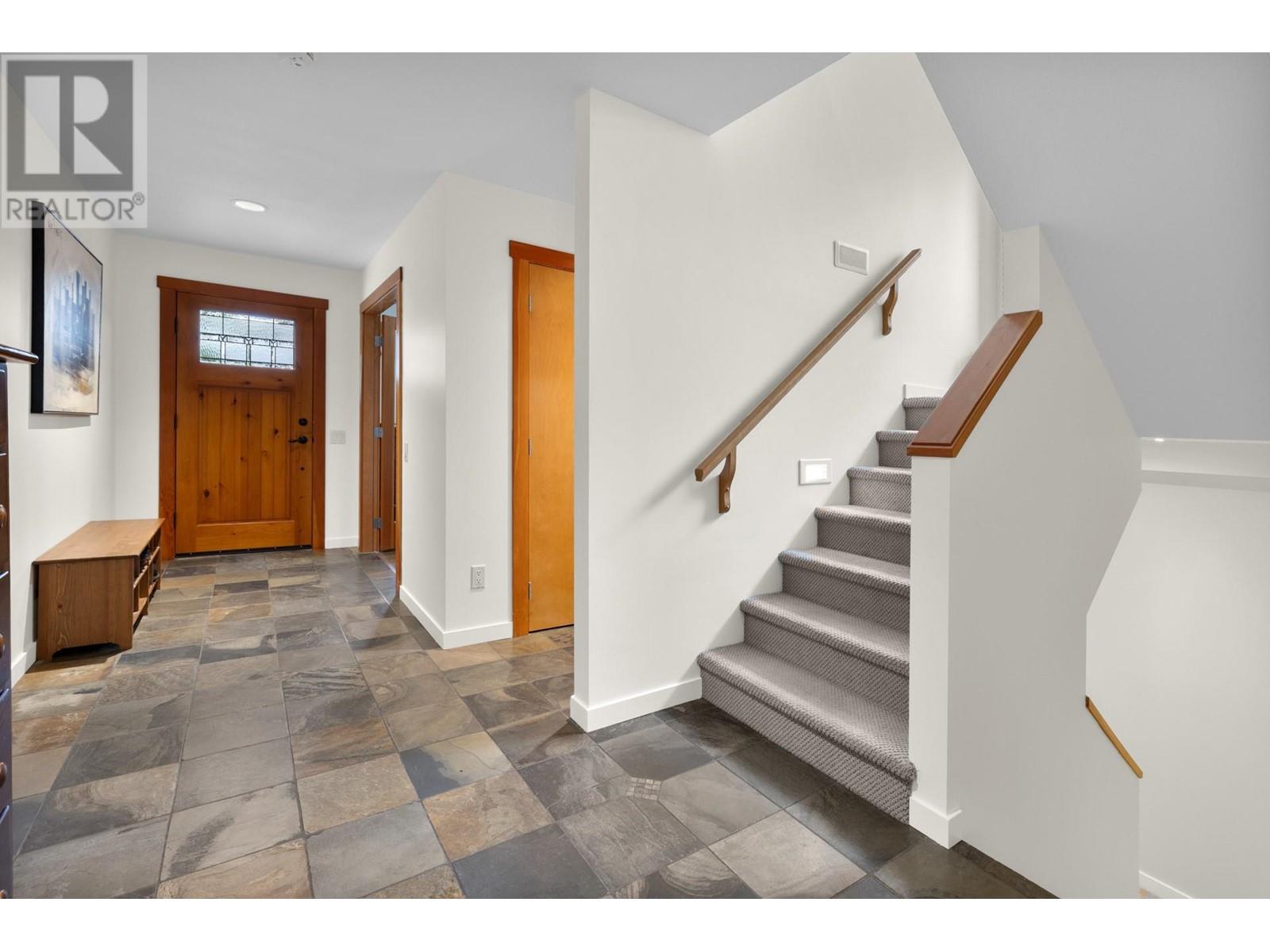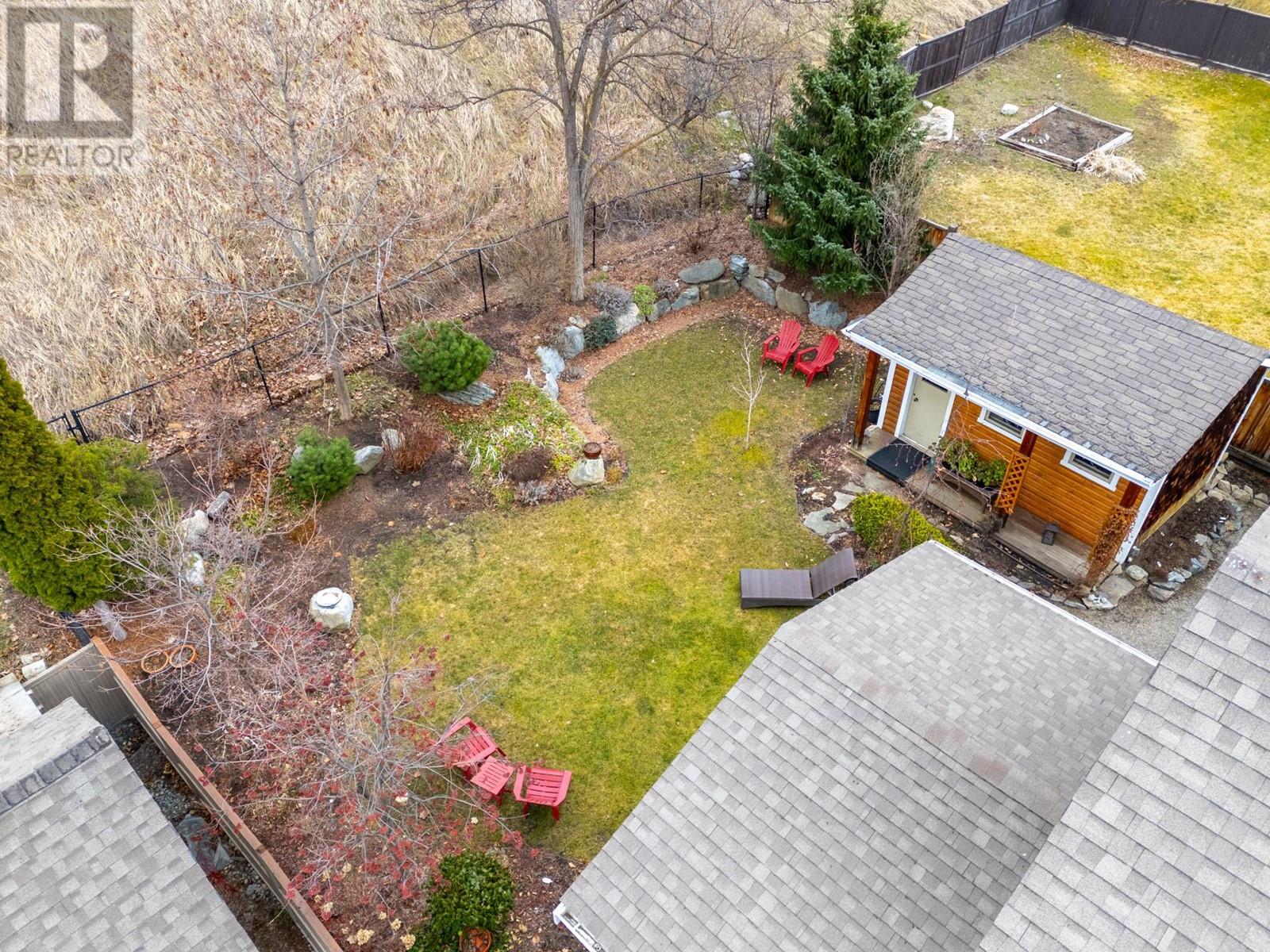6 Bedroom
4 Bathroom
3,164 ft2
Fireplace
Central Air Conditioning
Forced Air, See Remarks
Landscaped, Underground Sprinkler
$1,249,000
Welcome to this beautifully designed 6-bedroom, 3 1/2 bathroom family home that combines rustic charm with modern comforts. As soon as you enter, you'll feel its warm atmosphere, natural wood accents, and an abundance of natural light. The home features a spacious layout with four bedrooms upstairs, (3 of which have walk-in closets) including a generous primary suite that boasts a luxurious ensuite complete with a jetted tub and a separate shower. On the main level, you'll find a well-appointed den. The open-concept great room is the heart of the home, featuring a stunning river rock gas fireplace and hardwood floors that add to the rustic charm and creates a cozy ambiance, perfect for gathering with family and friends. The island kitchen is a chef’s dream, equipped with stainless steel appliances, including a gas stove, and a large island that’s perfect for meal prep or casual dining. The lower level of the home features an extra bedroom and a self-contained 1-bedroom suite. Step outside into the private backyard, where you'll find a covered patio and a hot tub. The home is situated on a quiet no-through road and backs onto a sunny hillside, ensuring added privacy. Additional features include hardwood floors in the kitchen and great room, an attached double-car garage, workshop/shed with power in the backyard, and a location that’s close to parks, trails, schools, shopping, H20, MNP and transit—offering the best of both privacy and convenience. (id:53701)
Property Details
|
MLS® Number
|
10338811 |
|
Property Type
|
Single Family |
|
Neigbourhood
|
Lower Mission |
|
Amenities Near By
|
Schools, Shopping |
|
Community Features
|
Family Oriented, Pets Allowed |
|
Features
|
Cul-de-sac |
|
Parking Space Total
|
2 |
|
Road Type
|
Cul De Sac |
|
View Type
|
Mountain View |
Building
|
Bathroom Total
|
4 |
|
Bedrooms Total
|
6 |
|
Appliances
|
Refrigerator, Dishwasher, Range - Gas, Washer & Dryer |
|
Constructed Date
|
2003 |
|
Construction Style Attachment
|
Detached |
|
Cooling Type
|
Central Air Conditioning |
|
Fireplace Fuel
|
Gas |
|
Fireplace Present
|
Yes |
|
Fireplace Type
|
Unknown |
|
Half Bath Total
|
1 |
|
Heating Type
|
Forced Air, See Remarks |
|
Roof Material
|
Asphalt Shingle |
|
Roof Style
|
Unknown |
|
Stories Total
|
3 |
|
Size Interior
|
3,164 Ft2 |
|
Type
|
House |
|
Utility Water
|
Municipal Water |
Parking
Land
|
Acreage
|
No |
|
Fence Type
|
Fence |
|
Land Amenities
|
Schools, Shopping |
|
Landscape Features
|
Landscaped, Underground Sprinkler |
|
Sewer
|
Municipal Sewage System |
|
Size Irregular
|
0.12 |
|
Size Total
|
0.12 Ac|under 1 Acre |
|
Size Total Text
|
0.12 Ac|under 1 Acre |
|
Zoning Type
|
Unknown |
Rooms
| Level |
Type |
Length |
Width |
Dimensions |
|
Second Level |
Laundry Room |
|
|
6' x 3' |
|
Second Level |
Full Bathroom |
|
|
9' x 5' |
|
Second Level |
4pc Ensuite Bath |
|
|
14' x 5' |
|
Second Level |
Bedroom |
|
|
13' x 10' |
|
Second Level |
Bedroom |
|
|
14' x 11' |
|
Second Level |
Bedroom |
|
|
15' x 11' |
|
Second Level |
Primary Bedroom |
|
|
19' x 12' |
|
Basement |
Bedroom |
|
|
13' x 10' |
|
Main Level |
2pc Bathroom |
|
|
6' x 5' |
|
Main Level |
Den |
|
|
12' x 10' |
|
Main Level |
Dining Room |
|
|
13' x 9' |
|
Main Level |
Kitchen |
|
|
13' x 12' |
|
Main Level |
Living Room |
|
|
19' x 17' |
|
Additional Accommodation |
Full Bathroom |
|
|
8' x 5' |
|
Additional Accommodation |
Bedroom |
|
|
13' x 12' |
|
Additional Accommodation |
Living Room |
|
|
14' x 11' |
|
Additional Accommodation |
Kitchen |
|
|
14' x 8' |
https://www.realtor.ca/real-estate/28025785/976-paret-crescent-kelowna-lower-mission

































































