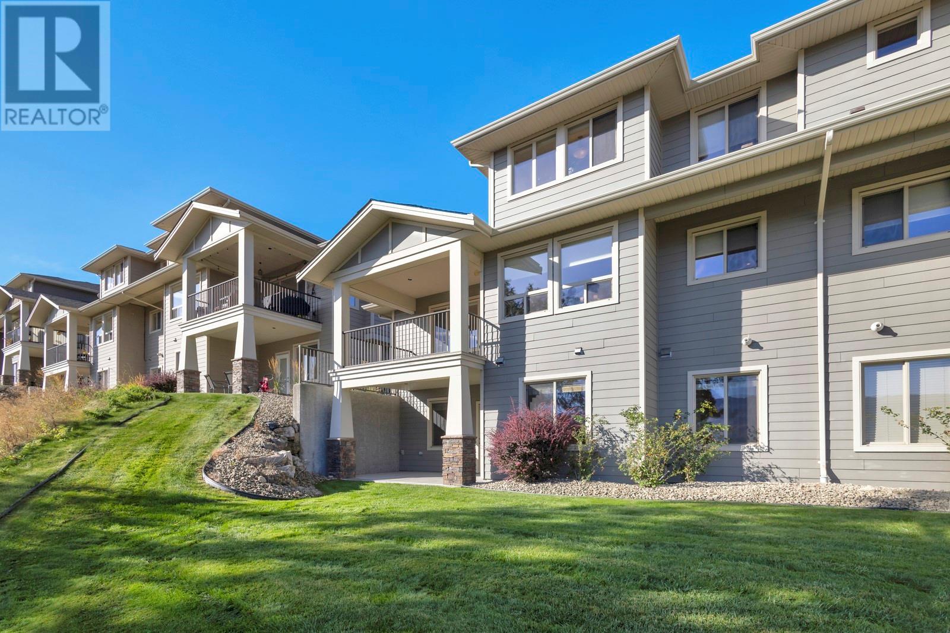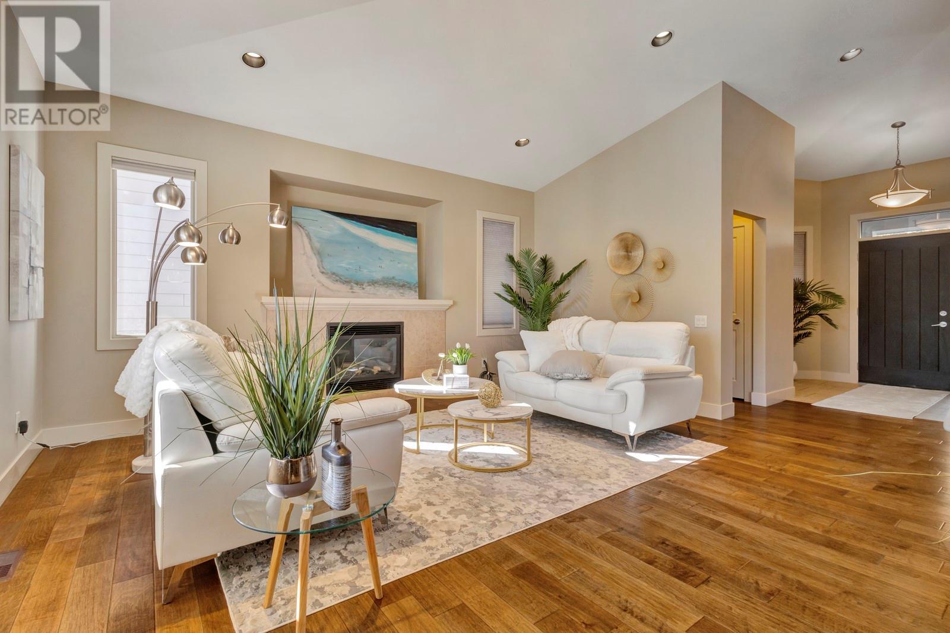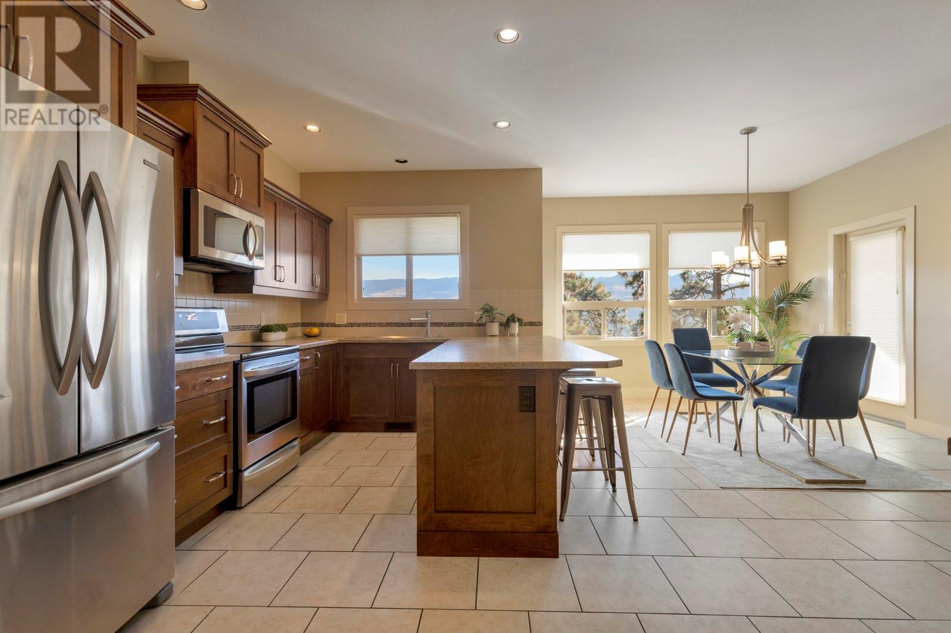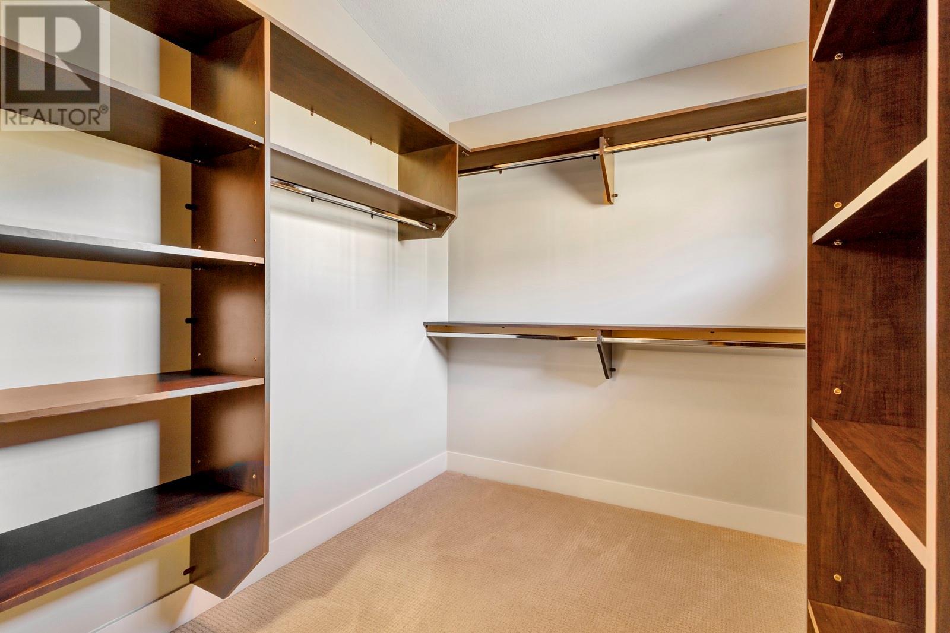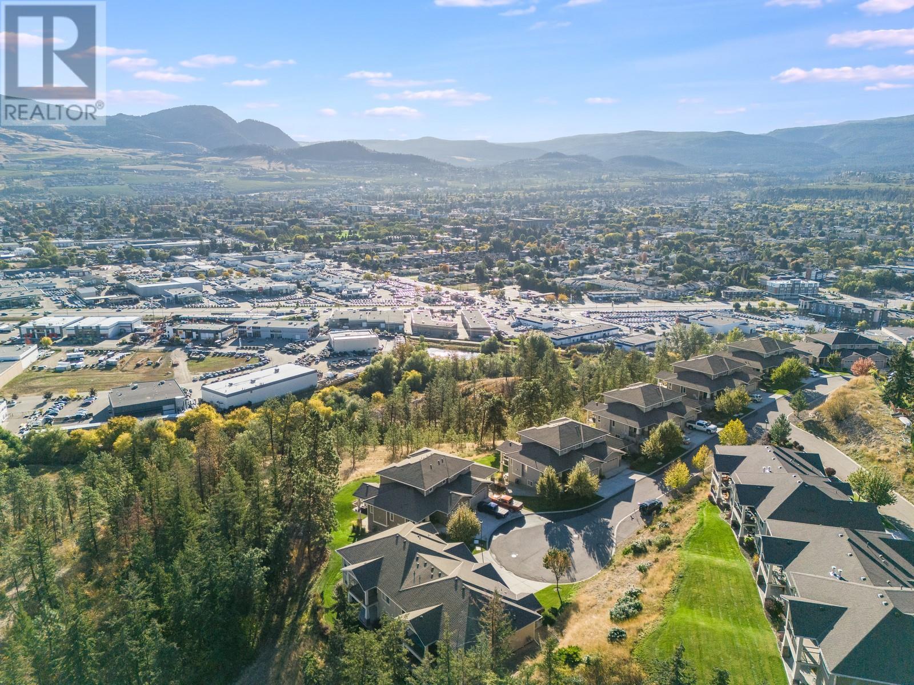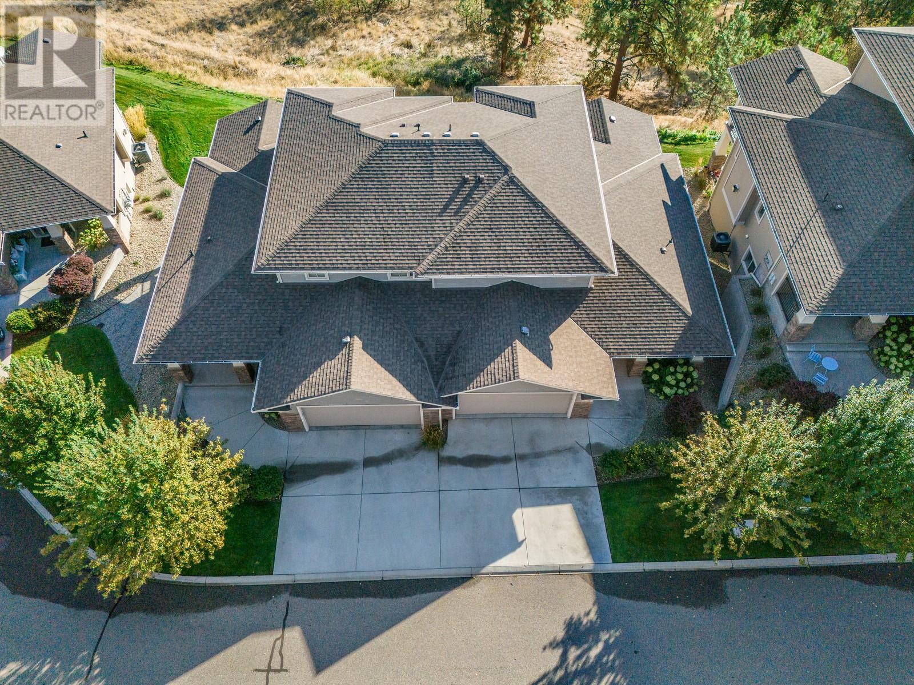971 Monashee Place Unit# 15 Kelowna, British Columbia V1V 1J8
$875,000Maintenance, Reserve Fund Contributions, Insurance, Ground Maintenance, Property Management, Other, See Remarks
$427.50 Monthly
Maintenance, Reserve Fund Contributions, Insurance, Ground Maintenance, Property Management, Other, See Remarks
$427.50 MonthlyWelcome home to 15-971 Monashee! This executive style home will be sure to check all the boxes. They say location is important - well, how about being situated perfectly between downtown, the mall, and the university, yet still having excellent views and a safe and secure neighbourhood! Park inside your double car garage and keep your vehicles out of the elements, and step inside to a bright open concept home that is flooded with natural light. Vaulted ceilings and huge windows make this space bright and inviting. A great sized kitchen flows into the dining space with access to the patio. Step outside and really take advantage of these excellent views all the way to Kettle Valley! Upstairs you will find your own private retreat with a stunning primary bedroom complete with a huge walk-in closet, a full four piece ensuite, and a sitting area to relax and enjoy a book and a coffee while taking in the views. The lower level is great for growing kids or guests. It has a soundproof media room (or a bedroom as it used to be), a second bedroom, space for an office, and access to the lower patio with space to get your feet on the grass! Don't worry, you'll still have views from the lower level too! Need extra parking? There are 2 more spots on the driveway! This home has it all and this community is immaculately maintained giving you all you need for worry free living! Move in and enjoy all this home has to offer right away! (id:53701)
Property Details
| MLS® Number | 10323993 |
| Property Type | Single Family |
| Neigbourhood | Dilworth Mountain |
| Community Name | Monashee Rise |
| AmenitiesNearBy | Golf Nearby, Airport, Shopping |
| CommunityFeatures | Rentals Allowed |
| Features | See Remarks, One Balcony |
| ParkingSpaceTotal | 2 |
| ViewType | City View, Mountain View, Valley View, View (panoramic) |
Building
| BathroomTotal | 3 |
| BedroomsTotal | 3 |
| Appliances | Refrigerator, Dishwasher, Dryer, Range - Electric, Microwave, Washer |
| BasementType | Full |
| ConstructedDate | 2011 |
| ConstructionStyleAttachment | Attached |
| CoolingType | Central Air Conditioning |
| ExteriorFinish | Composite Siding |
| FireProtection | Smoke Detector Only |
| FireplacePresent | Yes |
| FireplaceType | Insert |
| FlooringType | Carpeted, Laminate, Tile, Vinyl |
| HeatingType | Forced Air, See Remarks |
| RoofMaterial | Asphalt Shingle |
| RoofStyle | Unknown |
| StoriesTotal | 2 |
| SizeInterior | 2626 Sqft |
| Type | Row / Townhouse |
| UtilityWater | Municipal Water |
Parking
| Attached Garage | 2 |
Land
| AccessType | Easy Access |
| Acreage | No |
| LandAmenities | Golf Nearby, Airport, Shopping |
| LandscapeFeatures | Landscaped, Underground Sprinkler |
| Sewer | Municipal Sewage System |
| SizeTotalText | Under 1 Acre |
| ZoningType | Unknown |
Rooms
| Level | Type | Length | Width | Dimensions |
|---|---|---|---|---|
| Second Level | Other | 10'7'' x 7'9'' | ||
| Second Level | 5pc Ensuite Bath | 12'11'' x 14'7'' | ||
| Second Level | Primary Bedroom | 20'2'' x 18'7'' | ||
| Basement | Bedroom | 15'5'' x 18'11'' | ||
| Basement | Other | 11'4'' x 6'2'' | ||
| Basement | 3pc Bathroom | 12'11'' x 6'5'' | ||
| Basement | Bedroom | 11'4'' x 13'1'' | ||
| Basement | Other | 8'6'' x 9'0'' | ||
| Basement | Other | 5'8'' x 9'8'' | ||
| Basement | Other | 9'4'' x 12'7'' | ||
| Main Level | Other | 11'5'' x 12'7'' | ||
| Main Level | 3pc Bathroom | 6'6'' x 9'3'' | ||
| Main Level | Living Room | 16'6'' x 16'11'' | ||
| Main Level | Dining Room | 11'4'' x 16'11'' | ||
| Main Level | Kitchen | 8'10'' x 15'6'' | ||
| Main Level | Laundry Room | 10'4'' x 7'2'' |
https://www.realtor.ca/real-estate/27513646/971-monashee-place-unit-15-kelowna-dilworth-mountain
Interested?
Contact us for more information



