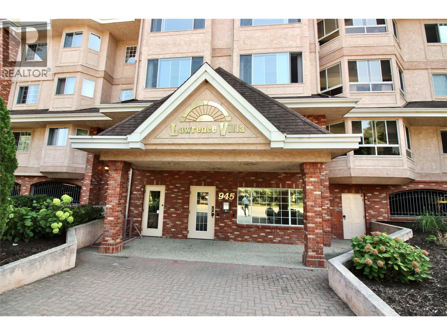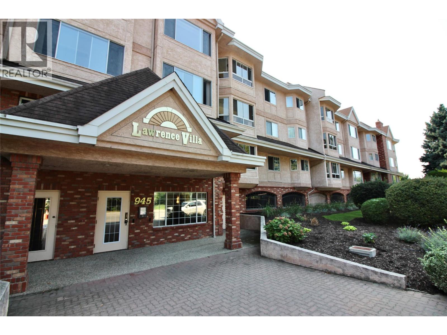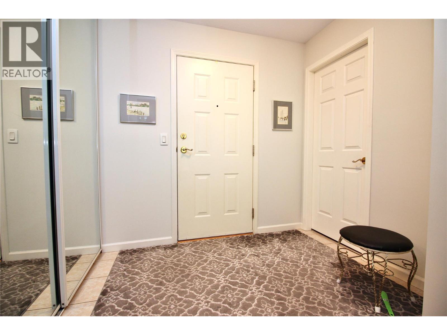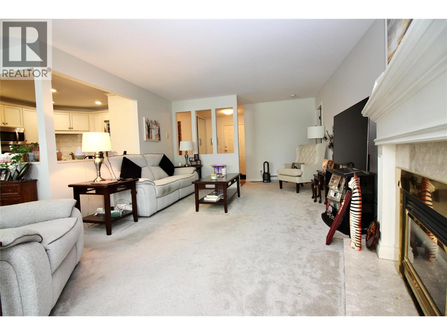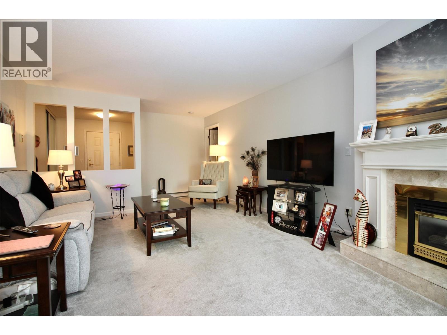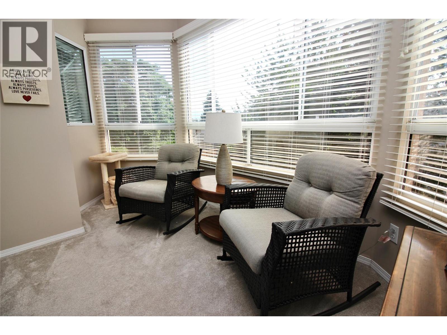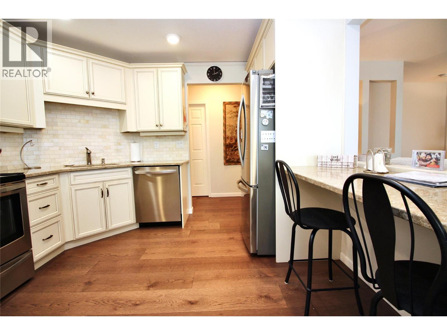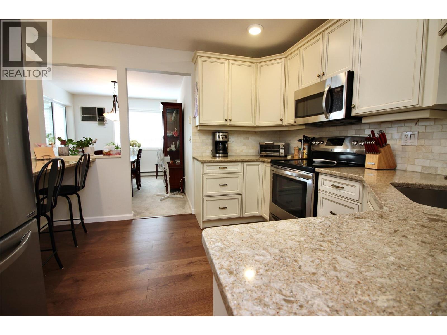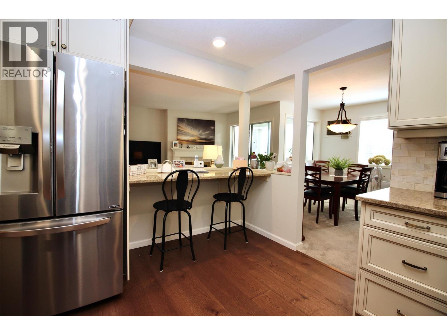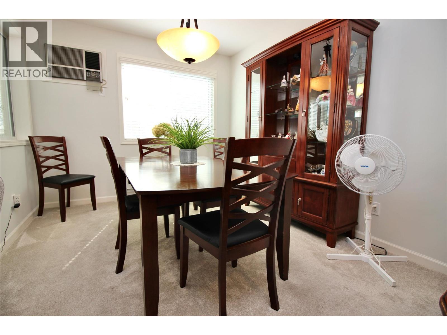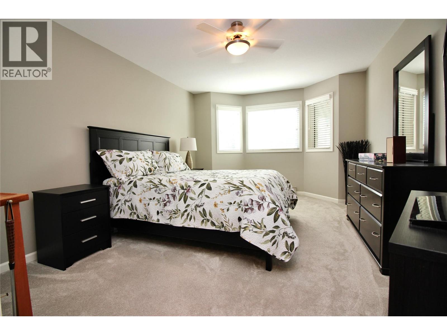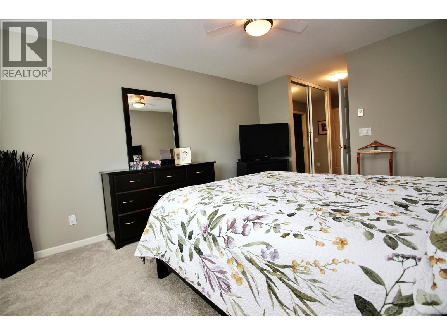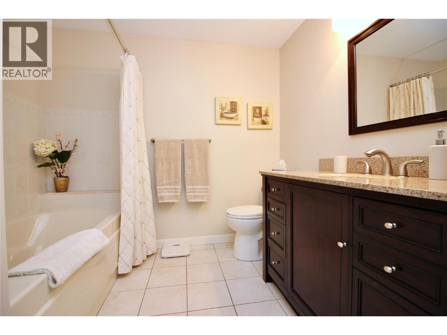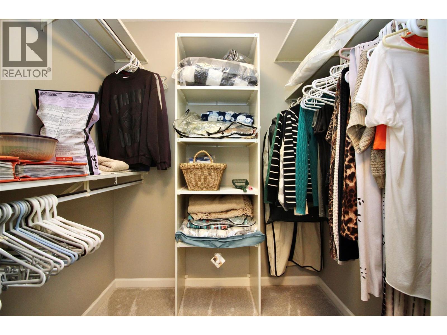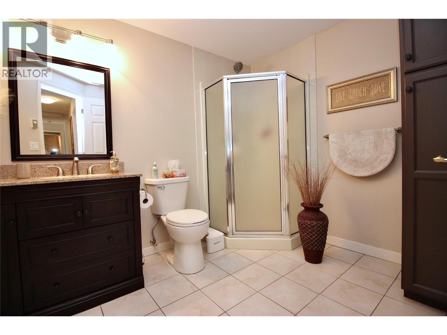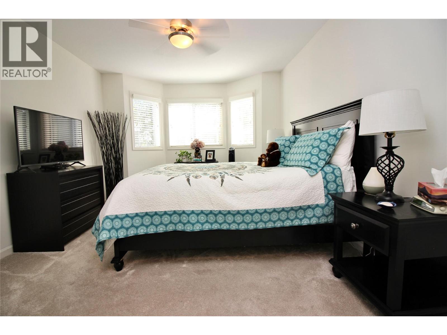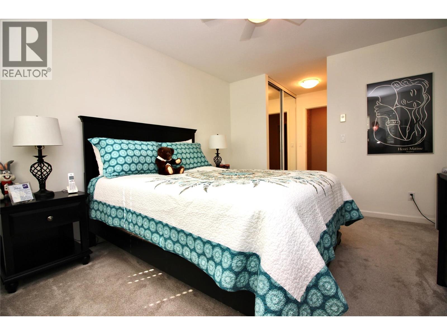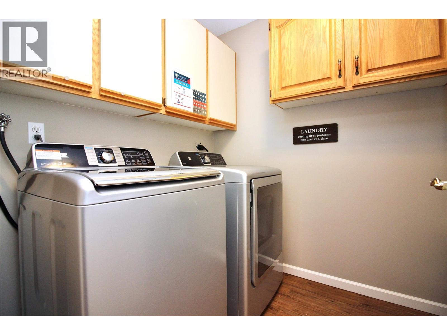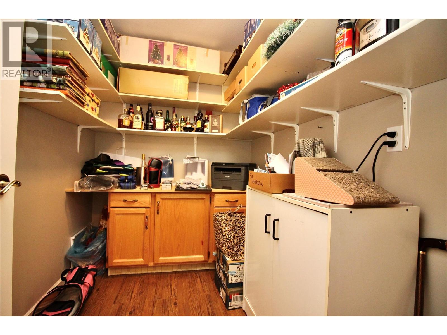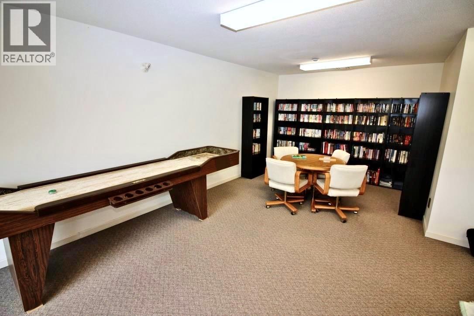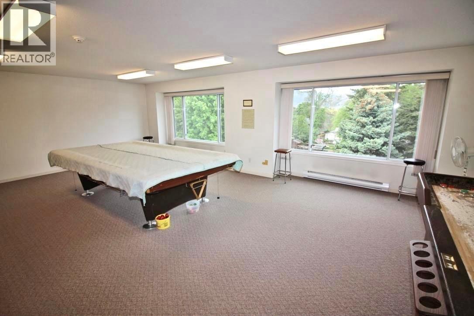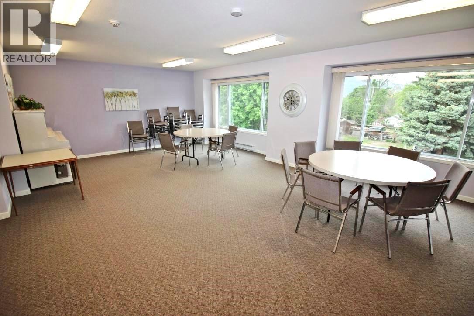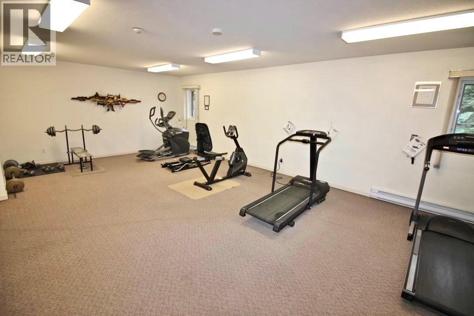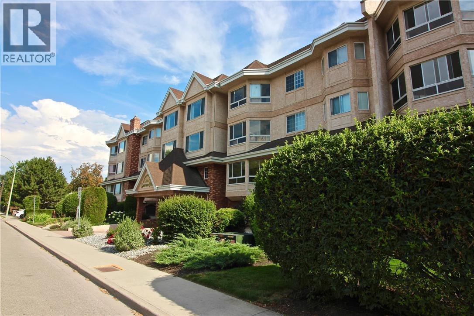945 Lawrence Avenue Unit# 203 Kelowna, British Columbia V1Y 6M3
$409,900Maintenance,
$458.07 Monthly
Maintenance,
$458.07 MonthlyDiscover 1,459 sq. ft. of comfort and style in this bright, south-facing condo on the quiet side of the Lawrence Villa. This thoughtfully designed 2-bedroom, 2-bathroom home offers a desirable split-bedroom layout, perfect for privacy. The welcoming foyer opens to a generous living room with a cozy gas fireplace and access to an enclosed, finished sun deck—ideal for year-round enjoyment. The renovated kitchen features quartz countertops, custom cabinetry, new backsplash, lighting, and flooring, along with a built-in eating nook that doubles perfectly as a desk space overlooking the TV area. Both bedrooms include charming bow windows. The spacious primary suite boasts two closets (one a walk-in) and a 3-piece en-suite with a soaker tub. Additional highlights include triple-glazed windows, a roughed-in central vacuum, and underground parking with a private storage locker. This well-maintained 55+ community offers excellent amenities including a games room, social lounge, gym, and more. Pet-friendly (no dogs), no rentals. Conveniently located within walking distance to shopping, dining, and everyday amenities—this home truly has it all. (id:53701)
Property Details
| MLS® Number | 10361546 |
| Property Type | Single Family |
| Neigbourhood | Kelowna North |
| Community Name | Lawrence Villa |
| Community Features | Rentals Not Allowed, Seniors Oriented |
| Parking Space Total | 1 |
| Storage Type | Storage, Locker |
| View Type | View (panoramic) |
Building
| Bathroom Total | 2 |
| Bedrooms Total | 2 |
| Architectural Style | Other |
| Constructed Date | 1991 |
| Cooling Type | Wall Unit |
| Exterior Finish | Stucco |
| Fireplace Fuel | Gas |
| Fireplace Present | Yes |
| Fireplace Total | 1 |
| Fireplace Type | Unknown |
| Flooring Type | Carpeted, Ceramic Tile, Laminate |
| Heating Fuel | Electric |
| Heating Type | Baseboard Heaters |
| Roof Material | Asphalt Shingle,other |
| Roof Style | Unknown,unknown |
| Stories Total | 1 |
| Size Interior | 1,459 Ft2 |
| Type | Apartment |
| Utility Water | Municipal Water |
Parking
| Underground |
Land
| Acreage | No |
| Sewer | Municipal Sewage System |
| Size Total Text | Under 1 Acre |
| Zoning Type | Unknown |
Rooms
| Level | Type | Length | Width | Dimensions |
|---|---|---|---|---|
| Main Level | Storage | 8' x 6' | ||
| Main Level | Foyer | 8' x 5'6'' | ||
| Main Level | 4pc Ensuite Bath | 9'6'' x 8'4'' | ||
| Main Level | Other | 6'3'' x 5'4'' | ||
| Main Level | Primary Bedroom | 14' x 11'6'' | ||
| Main Level | Bedroom | 12'6'' x 11'3'' | ||
| Main Level | Full Bathroom | 9'0'' x 7'0'' | ||
| Main Level | Laundry Room | 7'6'' x 6' | ||
| Main Level | Dining Room | 12' x 9'6'' | ||
| Main Level | Kitchen | 11' x 11' | ||
| Main Level | Living Room | 17'6'' x 13' |
https://www.realtor.ca/real-estate/28817101/945-lawrence-avenue-unit-203-kelowna-kelowna-north
Contact Us
Contact us for more information

