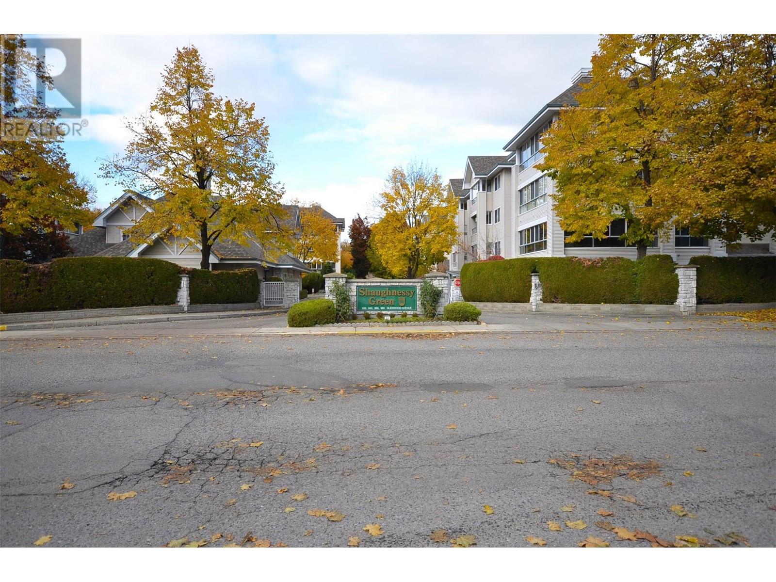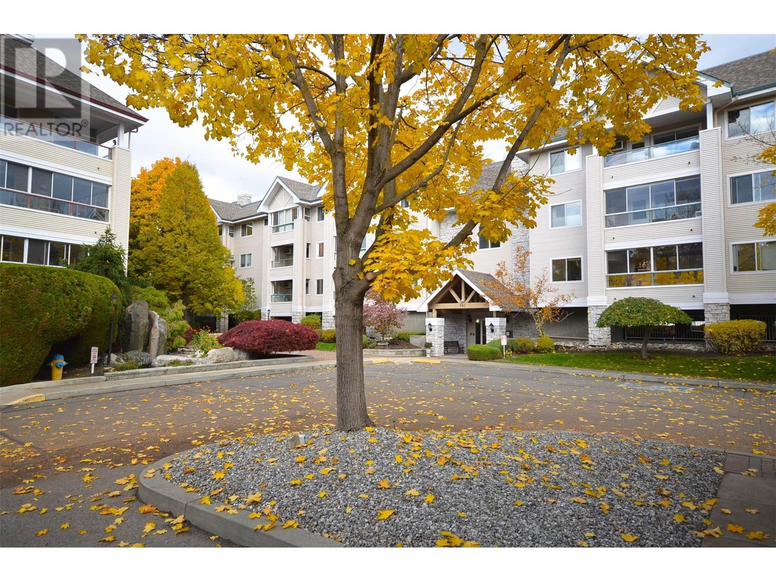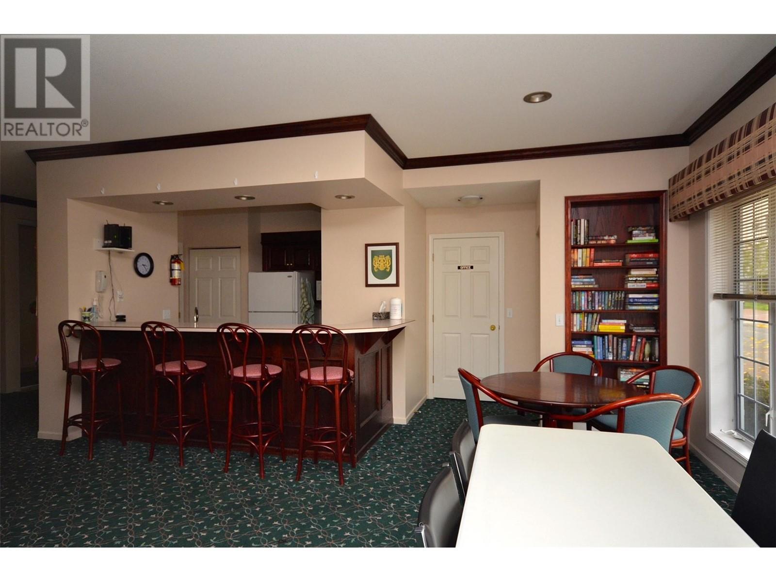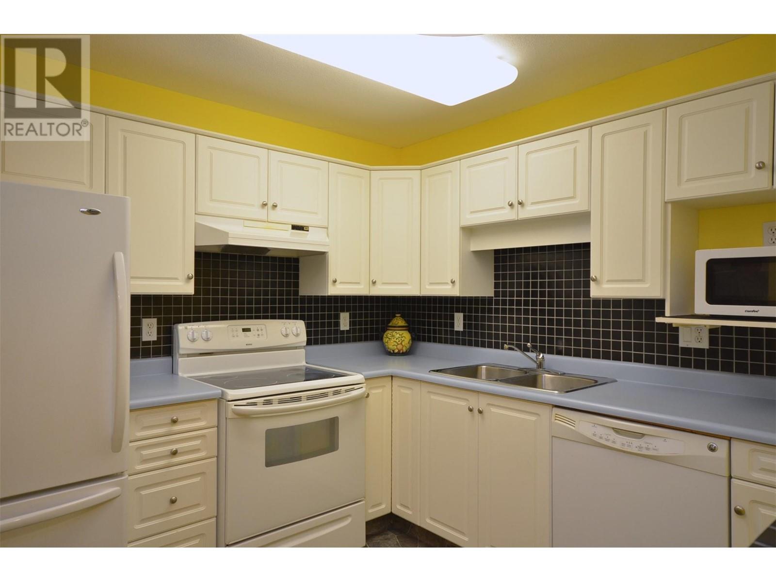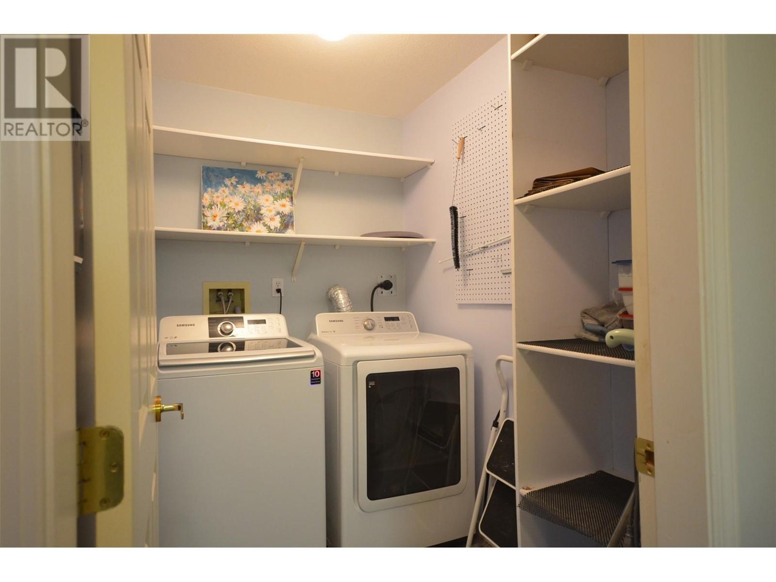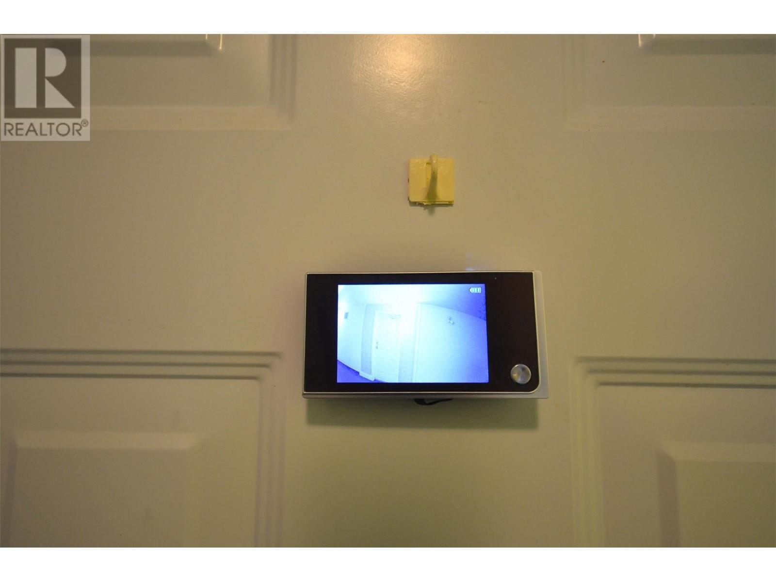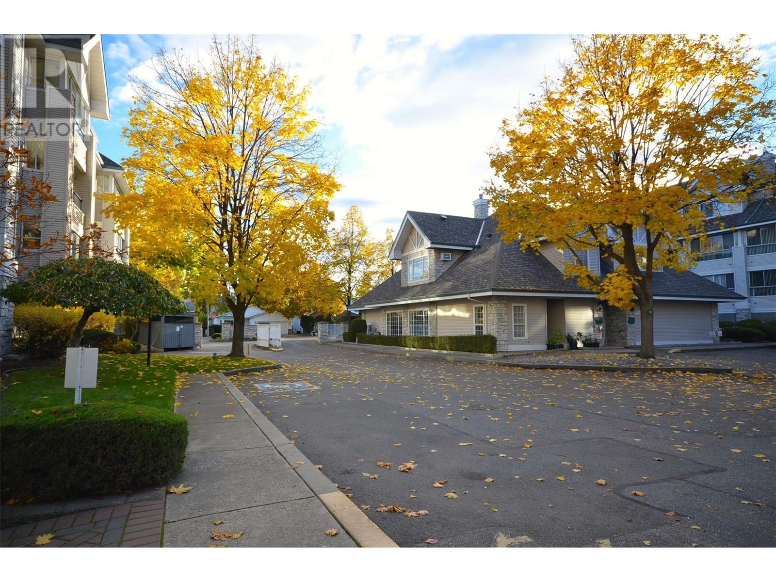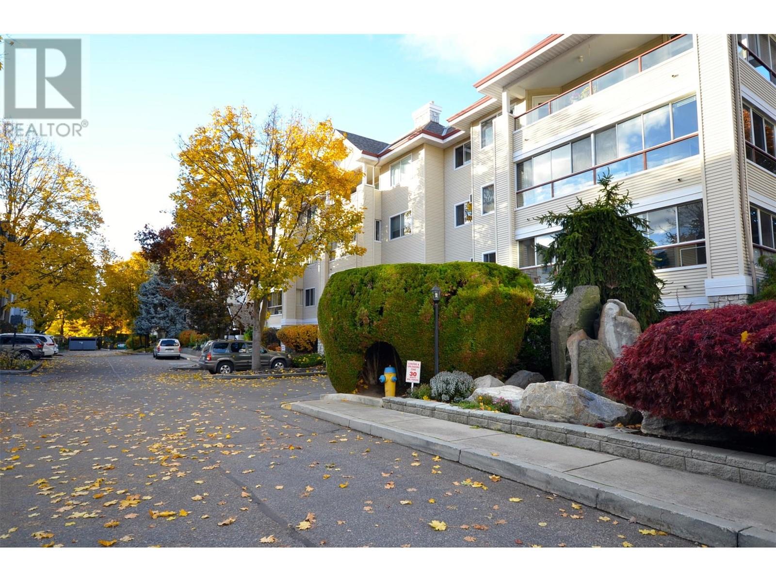940 Glenwood Avenue Unit# 104 Kelowna, British Columbia V1Y 9P2
$345,000Maintenance, Other, See Remarks, Sewer, Waste Removal, Water
$260.91 Monthly
Maintenance, Other, See Remarks, Sewer, Waste Removal, Water
$260.91 MonthlyIndulge in the elegance and quality of the Shaugnessy Green Strata. Beautifully designed, tasteful décor, gardens and many attributes for a discerning buyer. Feel secure in this gated community with underground parking. The central Kelowna location is close to amenities, shopping, downtown, parks, the hospital and the lakeshore. The well maintained grounds offer quiet places to enjoy the greenery, birds and outdoors. Meet neighbours for coffee on the garden benches or in the clubhouse. This one bedroom unit enjoys a well designed floor plan with plenty of storage space in the kitchen and extra storage in the laundry room and storage locker. The walk through double closets connect to the 4 piece bath. Enjoy the sunny windows in the Bedroom and Living area. You will delight in the 3 season Sunroom that offers space for guests, hobbies, houseplants or a quiet sunny spot to read. The Okanagan Lifestyle is even more enjoyable at the Shaugnessy Green Strata in the heart of the Okanagan Valley. (id:53701)
Property Details
| MLS® Number | 10326964 |
| Property Type | Single Family |
| Neigbourhood | Kelowna South |
| Community Name | Shaughnessy Green |
| Community Features | Seniors Oriented |
| Features | Balcony |
| Parking Space Total | 1 |
| Storage Type | Storage, Locker |
| Structure | Clubhouse |
Building
| Bathroom Total | 1 |
| Bedrooms Total | 1 |
| Amenities | Clubhouse, Party Room, Storage - Locker |
| Appliances | Refrigerator, Dishwasher, Dryer, Range - Electric, Microwave, Washer |
| Constructed Date | 1994 |
| Cooling Type | Wall Unit |
| Fire Protection | Controlled Entry |
| Flooring Type | Linoleum |
| Heating Fuel | Electric |
| Heating Type | Baseboard Heaters |
| Stories Total | 1 |
| Size Interior | 689 Ft2 |
| Type | Apartment |
| Utility Water | Municipal Water |
Parking
| Underground |
Land
| Acreage | No |
| Sewer | Municipal Sewage System |
| Size Total Text | Under 1 Acre |
| Zoning Type | Unknown |
Rooms
| Level | Type | Length | Width | Dimensions |
|---|---|---|---|---|
| Main Level | Laundry Room | 7'2'' x 5'1'' | ||
| Main Level | Full Bathroom | 7'2'' x 7'7'' | ||
| Main Level | Primary Bedroom | 10'11'' x 12' | ||
| Main Level | Living Room | 11'10'' x 11'11'' | ||
| Main Level | Dining Room | 6' x 11'6'' | ||
| Main Level | Kitchen | 10'10'' x 8'6'' |
https://www.realtor.ca/real-estate/27634830/940-glenwood-avenue-unit-104-kelowna-kelowna-south
Contact Us
Contact us for more information


