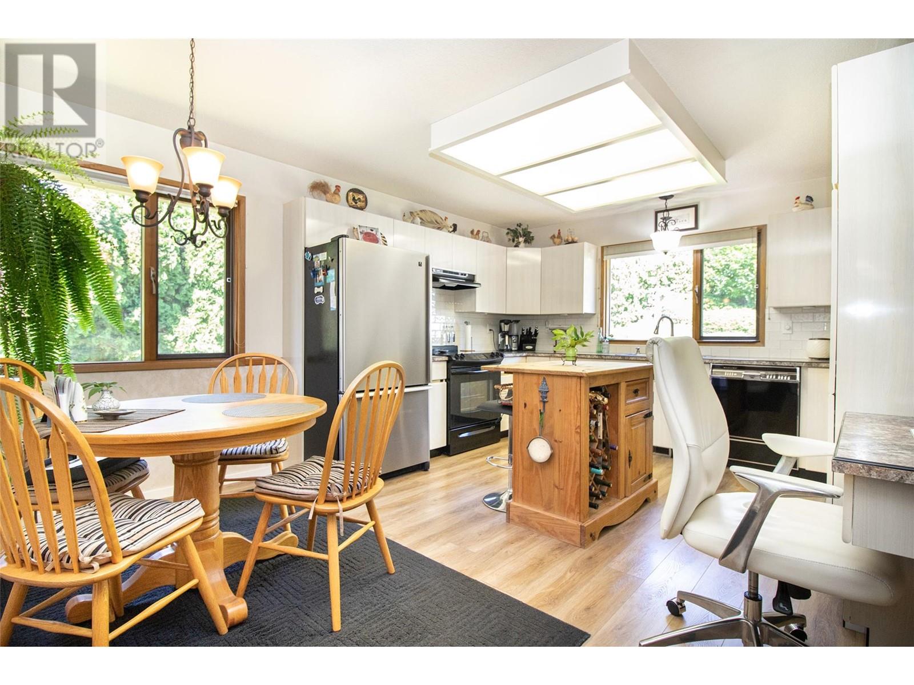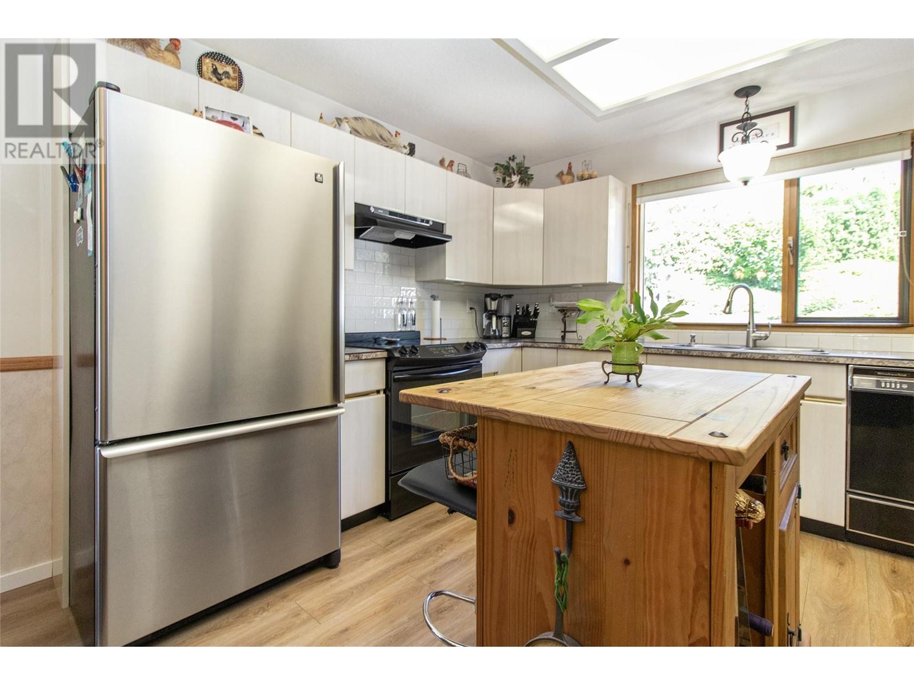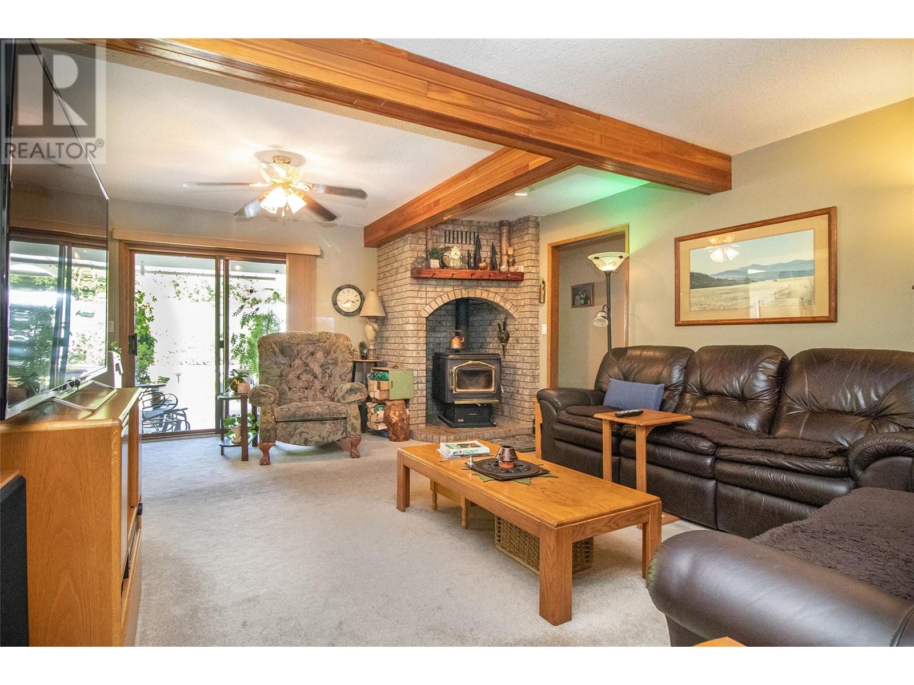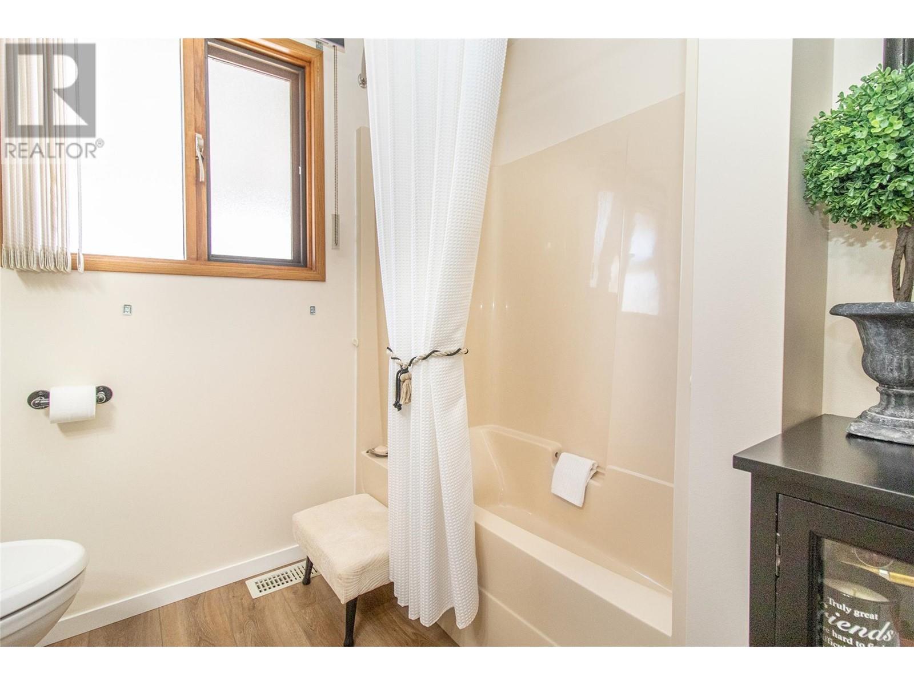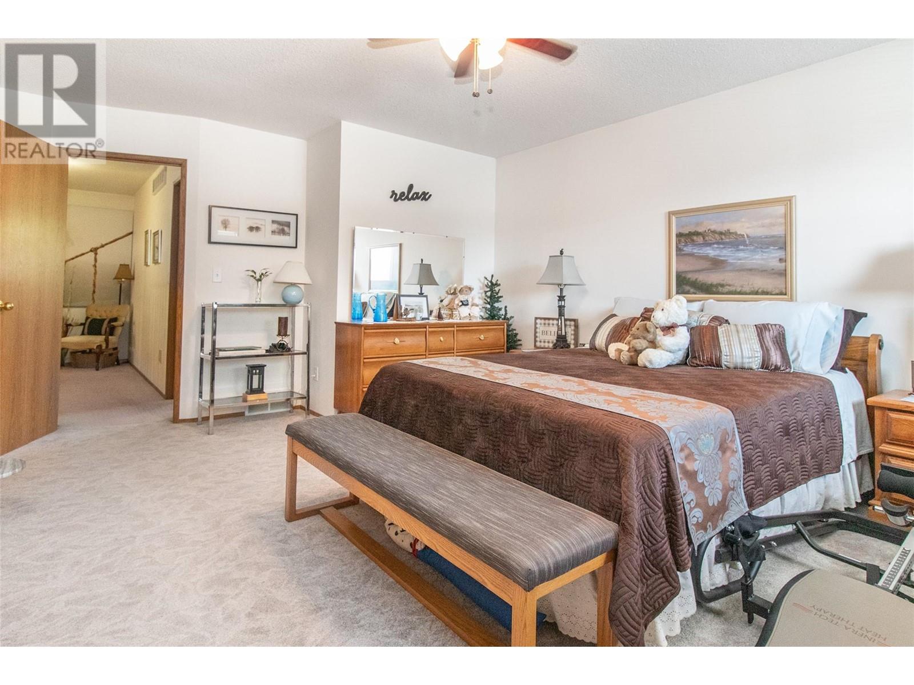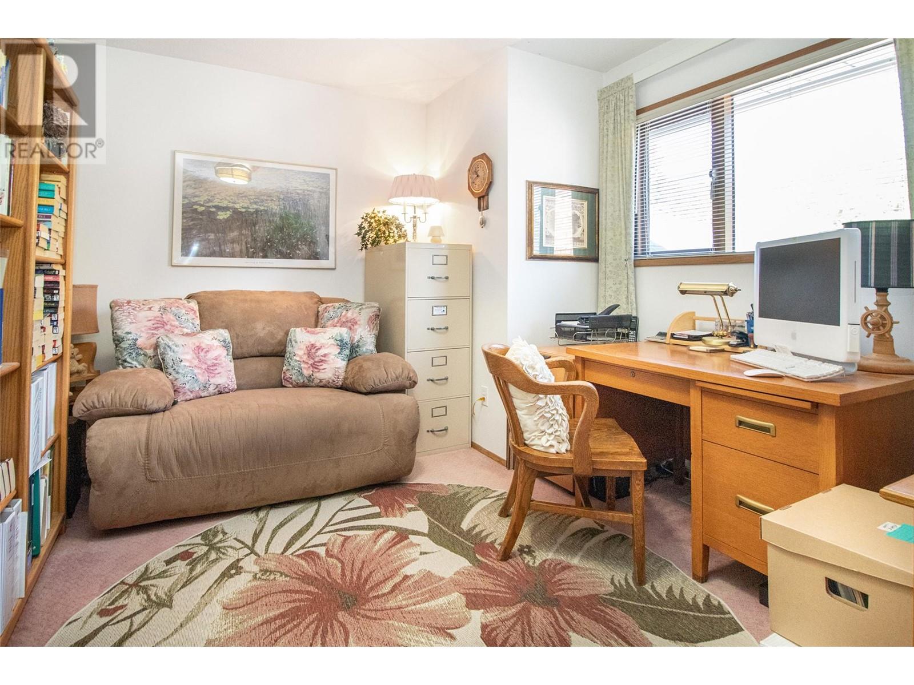935 Sutcliffe Court Kelowna, British Columbia V1P 1B6
4 Bedroom
3 Bathroom
2628 sqft
Ranch, Split Level Entry
See Remarks
$1,189,000
Sprawling executive home! 1 level living plus 2 additional bedrooms on second level; 2 ½ baths; well-organized thought-out plan with master bedroom on main with second bedroom or den; formal living and dining room; large kitchen; adjacent oversized family room; beautifully landscaped private lot; oversized attached garage; plus large detached workshop garage; huge amount of RV parking; room for all your vehicles and toys; area of fine homes all located on a quiet no thru street. (id:53701)
Property Details
| MLS® Number | 10317745 |
| Property Type | Single Family |
| Neigbourhood | Rutland North |
| ParkingSpaceTotal | 3 |
Building
| BathroomTotal | 3 |
| BedroomsTotal | 4 |
| ArchitecturalStyle | Ranch, Split Level Entry |
| ConstructedDate | 1990 |
| ConstructionStyleAttachment | Detached |
| ConstructionStyleSplitLevel | Other |
| ExteriorFinish | Vinyl Siding |
| HalfBathTotal | 1 |
| HeatingType | See Remarks |
| RoofMaterial | Asphalt Shingle |
| RoofStyle | Unknown |
| StoriesTotal | 2 |
| SizeInterior | 2628 Sqft |
| Type | House |
| UtilityWater | Municipal Water |
Parking
| See Remarks | |
| Attached Garage | 3 |
Land
| Acreage | No |
| Sewer | Municipal Sewage System |
| SizeIrregular | 0.39 |
| SizeTotal | 0.39 Ac|under 1 Acre |
| SizeTotalText | 0.39 Ac|under 1 Acre |
| ZoningType | Unknown |
Rooms
| Level | Type | Length | Width | Dimensions |
|---|---|---|---|---|
| Second Level | Partial Bathroom | Measurements not available | ||
| Second Level | Bedroom | 14'2'' x 8'6'' | ||
| Second Level | Bedroom | 16' x 12'9'' | ||
| Main Level | Laundry Room | 13' x 6' | ||
| Main Level | 3pc Ensuite Bath | Measurements not available | ||
| Main Level | Full Bathroom | Measurements not available | ||
| Main Level | Bedroom | 12'11'' x 11'4'' | ||
| Main Level | Primary Bedroom | 16'9'' x 13'2'' | ||
| Main Level | Family Room | 18'7'' x 12'1'' | ||
| Main Level | Kitchen | 17'5'' x 12'10'' | ||
| Main Level | Dining Room | 13'2'' x 12' | ||
| Main Level | Living Room | 17'6'' x 13'4'' |
https://www.realtor.ca/real-estate/27085727/935-sutcliffe-court-kelowna-rutland-north
Interested?
Contact us for more information







