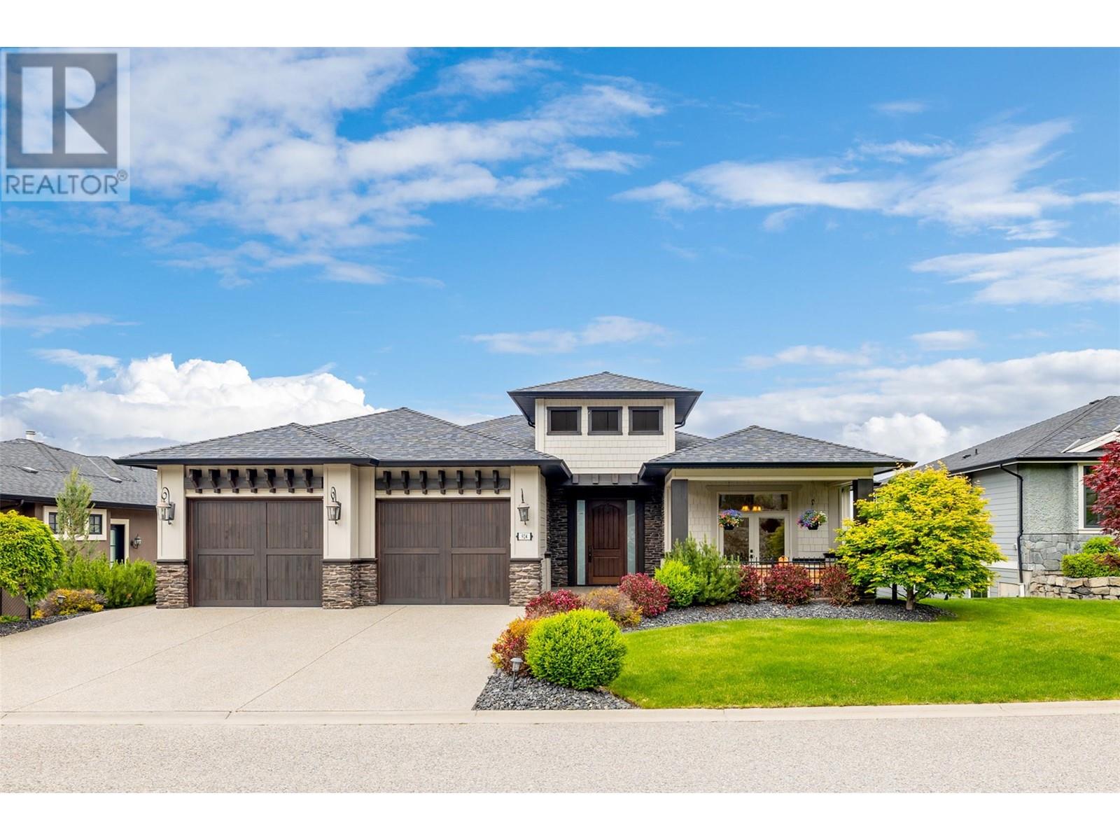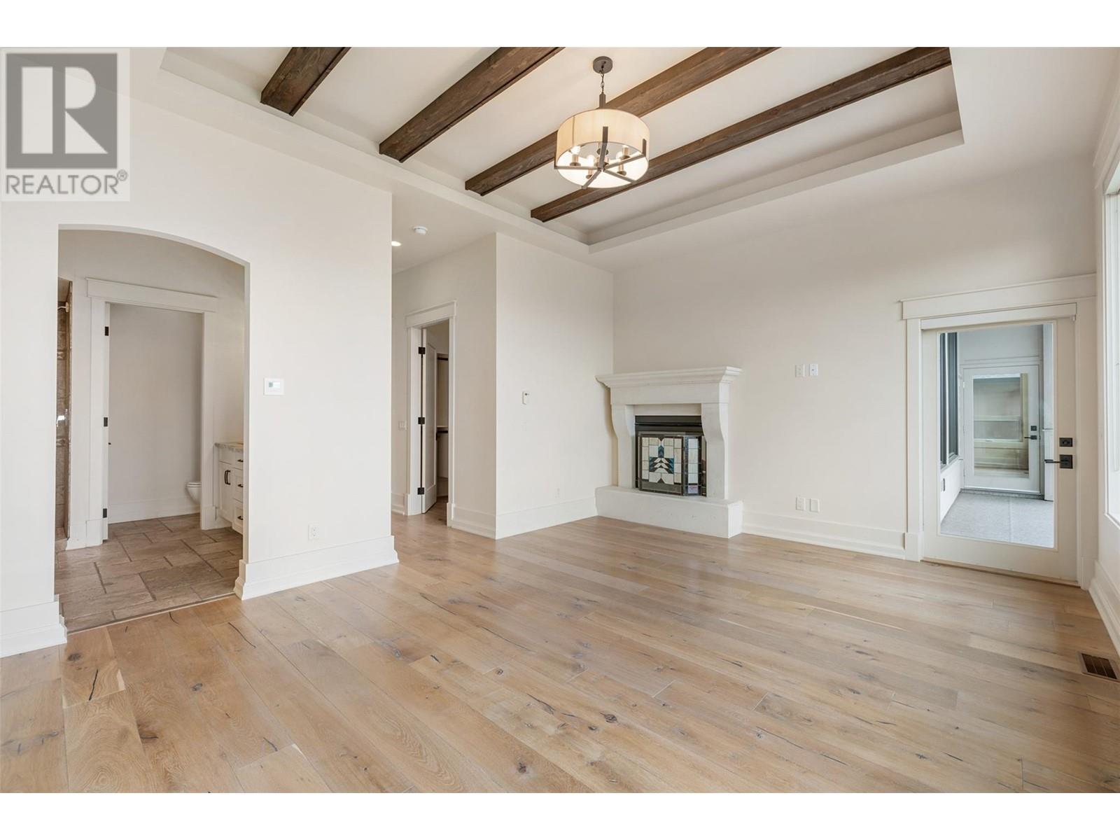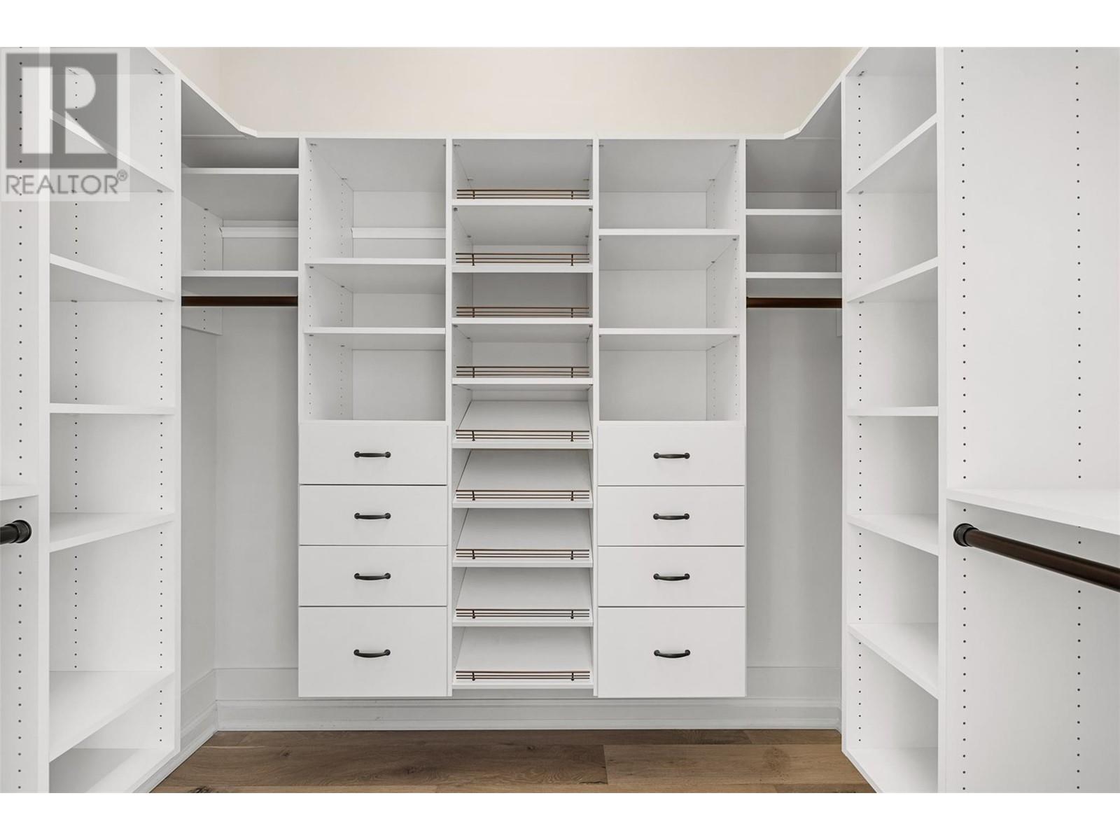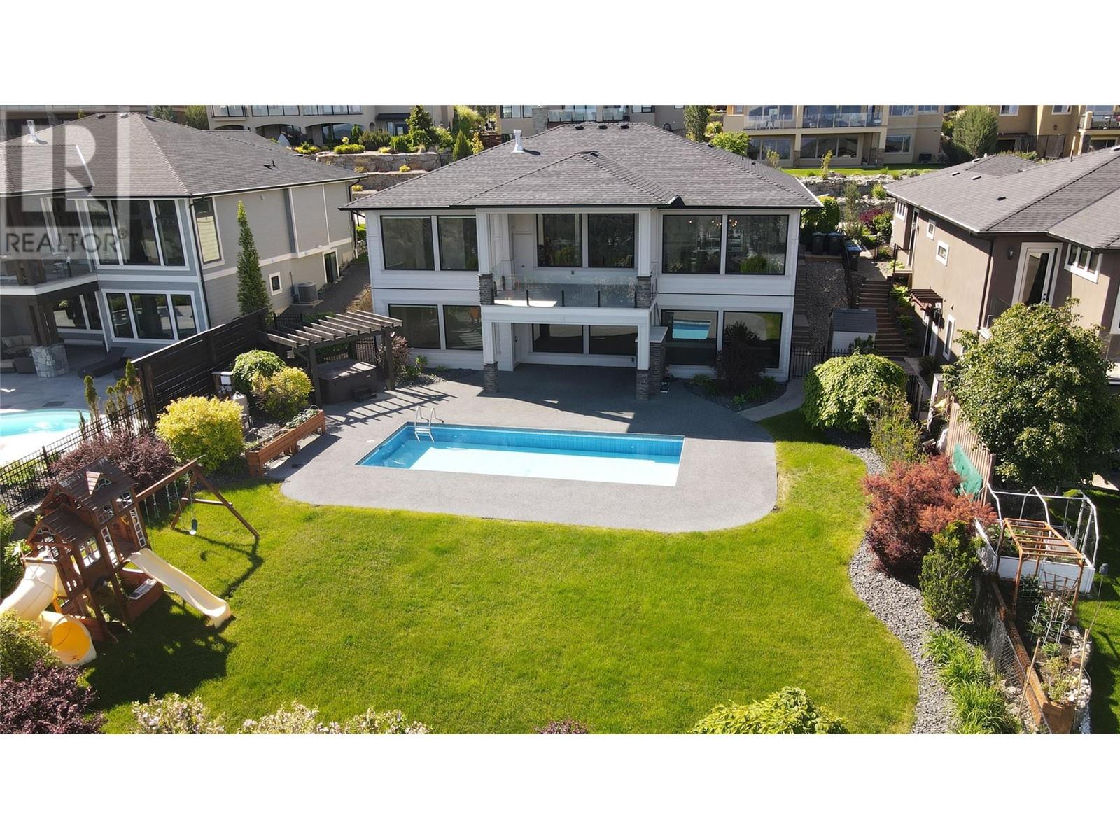5 Bedroom
3 Bathroom
4591 sqft
Ranch
Fireplace
Inground Pool, Outdoor Pool, Pool
Central Air Conditioning
In Floor Heating, Forced Air, See Remarks
Landscaped, Underground Sprinkler
$2,240,000
Welcome to your dream home, where luxury living and breathtaking views unite perfectly. This spectacular Kelowna oasis offers expansive lake, mountain, and city views from every level. Meticulously designed, the home boasts generous living spaces filled with natural light. Ideally situated on the most desirable lot in the Upper Mission near Mission Village and Canyon Falls Middle School, this exquisite property features designer-quality finishes and unmatched convenience.The beautifully landscaped yard includes an inground saltwater tile pool with a Rub-R deck surrounding it, a Bromine hot tub, a gazebo, and an outdoor fireplace, all set against breathtaking, unobstructed views. Inside, the luxurious atmosphere is enhanced by hardwood and heated tile floors, alongside three fireplaces. The home features a central sound system throughout, including on the balcony and by the pool area.The gourmet kitchen, equipped with high-end appliances from Wolf, KitchenAid, and Bosch, is perfect for culinary enthusiasts. The lower level features a huge recreation room, a bar, a wine cellar, and a media room, making this home an entertainer’s dream. The master suite upstairs offers a luxurious ensuite and a large walk-in closet.Explore the nearby hiking and biking trails or take a short drive to the ski slopes in the winter. Don’t miss the opportunity to call this Kelowna property your own. It’s more than a home; it’s a lifestyle. (id:53701)
Property Details
|
MLS® Number
|
10315308 |
|
Property Type
|
Single Family |
|
Neigbourhood
|
Upper Mission |
|
AmenitiesNearBy
|
Park, Schools, Shopping |
|
Features
|
Private Setting, Irregular Lot Size, Central Island, One Balcony |
|
ParkingSpaceTotal
|
2 |
|
PoolType
|
Inground Pool, Outdoor Pool, Pool |
|
ViewType
|
City View, Lake View, Mountain View, Valley View, View (panoramic) |
Building
|
BathroomTotal
|
3 |
|
BedroomsTotal
|
5 |
|
Appliances
|
Refrigerator, Dishwasher, Dryer, Range - Gas, Washer, Oven - Built-in |
|
ArchitecturalStyle
|
Ranch |
|
BasementType
|
Full |
|
ConstructedDate
|
2013 |
|
ConstructionStyleAttachment
|
Detached |
|
CoolingType
|
Central Air Conditioning |
|
ExteriorFinish
|
Stone, Composite Siding |
|
FireProtection
|
Smoke Detector Only |
|
FireplacePresent
|
Yes |
|
FireplaceType
|
Free Standing Metal |
|
FlooringType
|
Carpeted, Hardwood, Tile |
|
HeatingFuel
|
Electric |
|
HeatingType
|
In Floor Heating, Forced Air, See Remarks |
|
RoofMaterial
|
Asphalt Shingle |
|
RoofStyle
|
Unknown |
|
StoriesTotal
|
1 |
|
SizeInterior
|
4591 Sqft |
|
Type
|
House |
|
UtilityWater
|
Municipal Water |
Parking
Land
|
AccessType
|
Easy Access |
|
Acreage
|
No |
|
FenceType
|
Fence |
|
LandAmenities
|
Park, Schools, Shopping |
|
LandscapeFeatures
|
Landscaped, Underground Sprinkler |
|
Sewer
|
Municipal Sewage System |
|
SizeFrontage
|
74 Ft |
|
SizeIrregular
|
0.32 |
|
SizeTotal
|
0.32 Ac|under 1 Acre |
|
SizeTotalText
|
0.32 Ac|under 1 Acre |
|
ZoningType
|
Unknown |
Rooms
| Level |
Type |
Length |
Width |
Dimensions |
|
Basement |
Bedroom |
|
|
17' x 19' |
|
Basement |
Full Bathroom |
|
|
13' x 9' |
|
Basement |
Wine Cellar |
|
|
10' x 8' |
|
Basement |
Recreation Room |
|
|
19' x 21' |
|
Basement |
Media |
|
|
23' x 18' |
|
Basement |
Bedroom |
|
|
13' x 15' |
|
Basement |
Bedroom |
|
|
14' x 16' |
|
Main Level |
Bedroom |
|
|
11' x 11' |
|
Main Level |
Full Bathroom |
|
|
11' x 5' |
|
Main Level |
Full Ensuite Bathroom |
|
|
10' x 11' |
|
Main Level |
Primary Bedroom |
|
|
17' x 20' |
|
Main Level |
Laundry Room |
|
|
16' x 11' |
|
Main Level |
Living Room |
|
|
17' x 21' |
|
Main Level |
Dining Room |
|
|
17' x 10' |
|
Main Level |
Kitchen |
|
|
17' x 11' |
https://www.realtor.ca/real-estate/26960478/924-lamont-lane-kelowna-upper-mission





































































