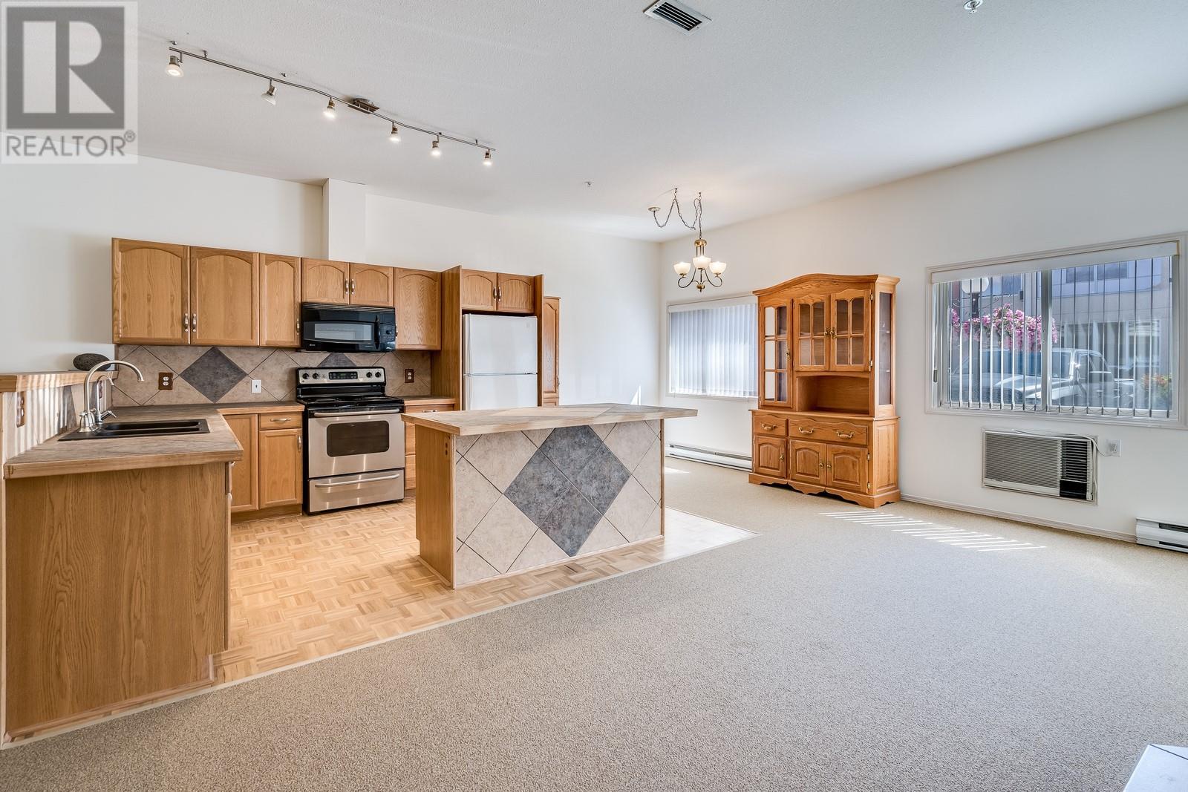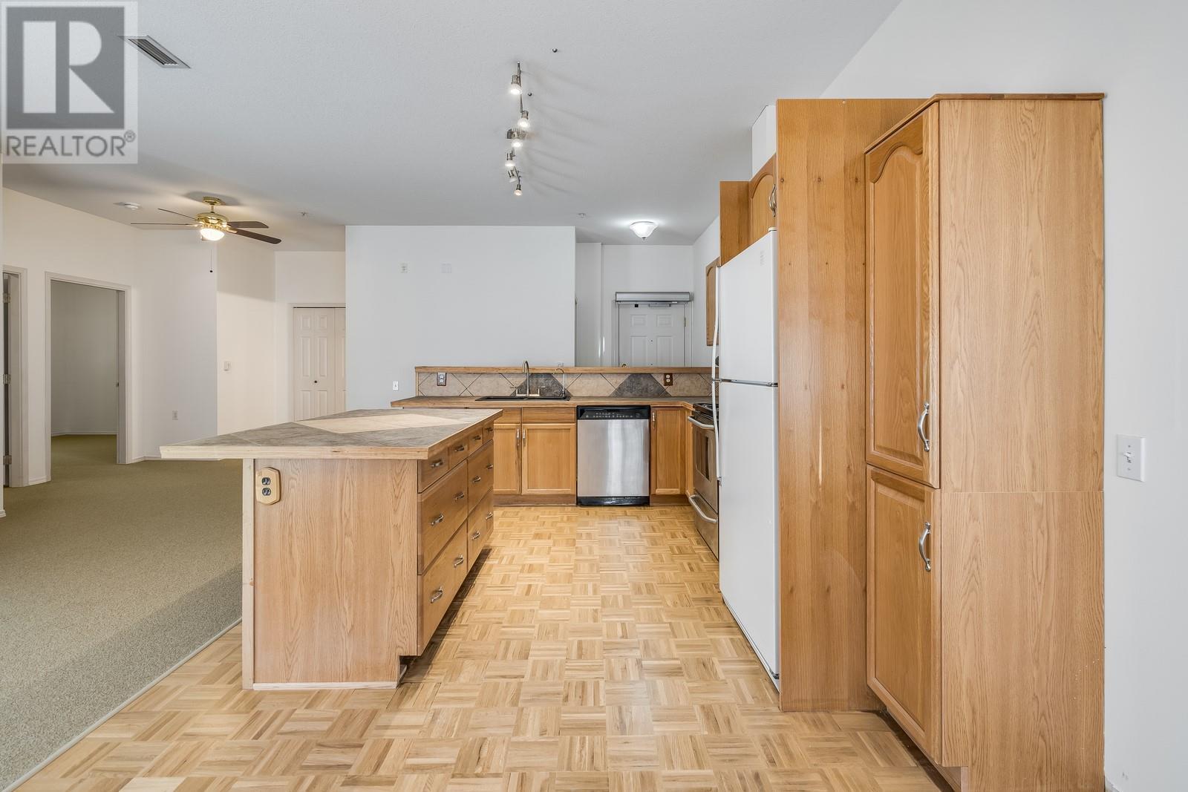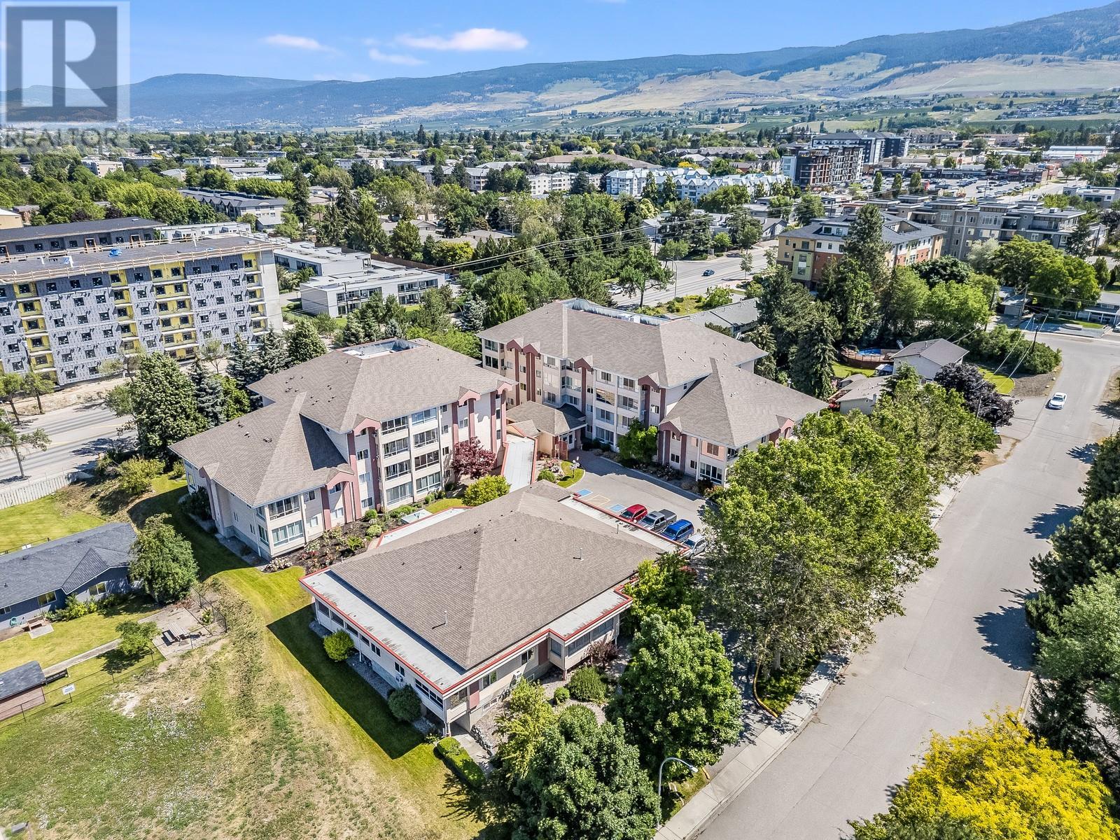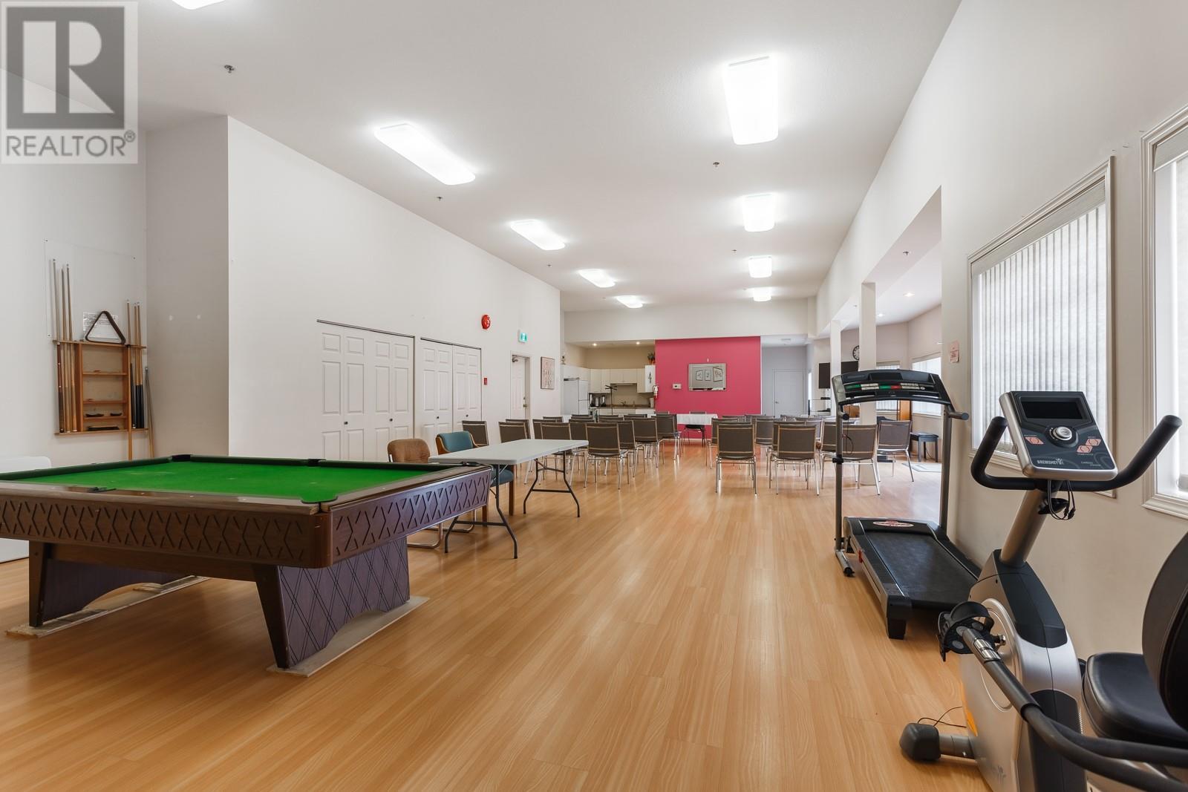920 Saskatoon Road Unit# 118 Kelowna, British Columbia V1X 7P8
$285,000Maintenance, Reserve Fund Contributions, Insurance, Ground Maintenance, Property Management, Other, See Remarks, Recreation Facilities, Sewer, Waste Removal, Water
$451.67 Monthly
Maintenance, Reserve Fund Contributions, Insurance, Ground Maintenance, Property Management, Other, See Remarks, Recreation Facilities, Sewer, Waste Removal, Water
$451.67 MonthlyVacant -- Quick possession possible! Welcome to Unit 118 at 920 Saskatoon Road, a 2-bedroom, 1-bath main floor gem in the desirable Adderley Community, perfect for retirees and downsizers (55+). With 1,127 sq. ft. of living space, this home boasts a wheelchair-friendly layout, easy access, and no units above, ensuring peace and quiet! The open-concept design features 9' ceilings, a bright living area with a gas fireplace, and an updated kitchen with a large island, tile countertops, and ample cupboard space. Brand new carpets & paint throughout (June 2024). Enjoy the east-facing enclosed patio year-round, offering a serene space to relax. The building’s main entrance door is automatic, providing effortless access, and there is plenty of convenient parking right at the building entrance. Additionally, the unit door can be modified to open automatically, enhancing accessibility and ease of use. Located in a prime spot within the community, this unit is adjacent to amenities and offers convenient main-level access. The Adderley Community provides a clubhouse with social areas, beautiful grounds to enjoy the sunshine, and community garden beds for green thumbs. Close to shopping, parks, golf, and more, this home combines comfort, convenience, and a vibrant community atmosphere. Schedule your viewing today and discover the perfect retirement haven! (id:53701)
Property Details
| MLS® Number | 10329390 |
| Property Type | Single Family |
| Neigbourhood | Rutland South |
| Community Name | The Adderly |
| Amenities Near By | Golf Nearby, Airport, Park, Shopping, Ski Area |
| Community Features | Adult Oriented, Pets Not Allowed, Seniors Oriented |
| Features | Corner Site, Central Island, Wheelchair Access |
| Storage Type | Storage, Locker |
| Structure | Clubhouse |
Building
| Bathroom Total | 1 |
| Bedrooms Total | 2 |
| Amenities | Clubhouse, Party Room |
| Appliances | Refrigerator, Dishwasher, Dryer, Range - Electric, Microwave, Washer |
| Constructed Date | 1996 |
| Cooling Type | Wall Unit |
| Exterior Finish | Brick |
| Fire Protection | Sprinkler System-fire, Security System |
| Fireplace Fuel | Gas |
| Fireplace Present | Yes |
| Fireplace Type | Unknown |
| Flooring Type | Carpeted, Wood, Tile |
| Heating Fuel | Electric |
| Heating Type | Baseboard Heaters |
| Roof Material | Asphalt Shingle |
| Roof Style | Unknown |
| Stories Total | 1 |
| Size Interior | 1,127 Ft2 |
| Type | Apartment |
| Utility Water | Irrigation District |
Parking
| Heated Garage | |
| Other | |
| Underground |
Land
| Acreage | No |
| Land Amenities | Golf Nearby, Airport, Park, Shopping, Ski Area |
| Landscape Features | Landscaped |
| Sewer | Municipal Sewage System |
| Size Total Text | Under 1 Acre |
| Zoning Type | Unknown |
Rooms
| Level | Type | Length | Width | Dimensions |
|---|---|---|---|---|
| Main Level | 3pc Bathroom | 9'1'' x 8'9'' | ||
| Main Level | Bedroom | 10'8'' x 12'5'' | ||
| Main Level | Primary Bedroom | 10'8'' x 12'10'' | ||
| Main Level | Sunroom | 13'7'' x 6'0'' | ||
| Main Level | Living Room | 12'7'' x 27'8'' | ||
| Main Level | Kitchen | 9'9'' x 12'0'' | ||
| Main Level | Other | 9'9'' x 7'5'' |
https://www.realtor.ca/real-estate/27693406/920-saskatoon-road-unit-118-kelowna-rutland-south
Contact Us
Contact us for more information








































