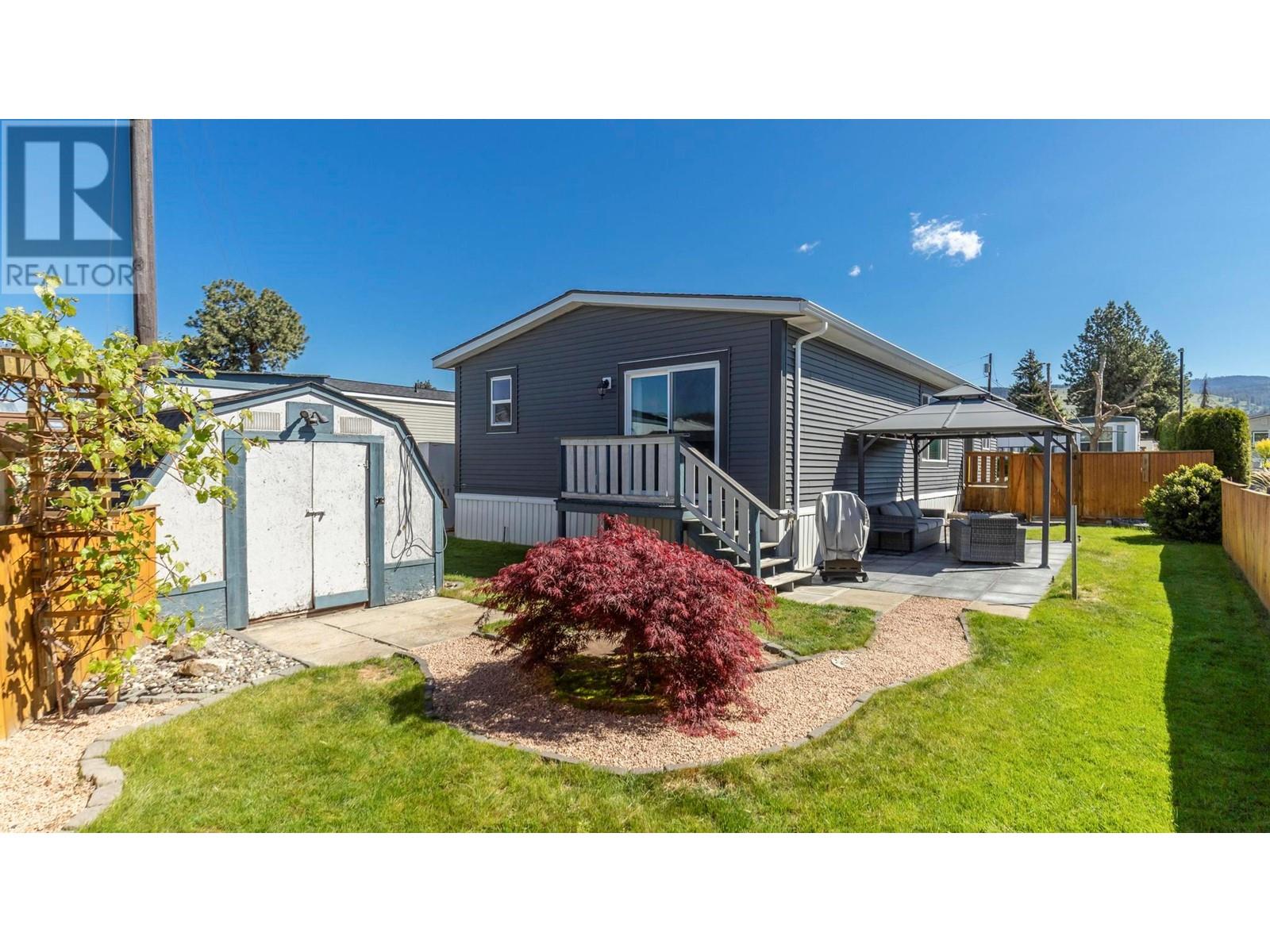9020 Jim Bailey Road Unit# 76 Kelowna, British Columbia V4V 1E5
$415,000Maintenance, Pad Rental
$788 Monthly
Maintenance, Pad Rental
$788 MonthlyDiscover this beautifully maintained 3 bedroom, 2 bathroom home nestled in the quiet, well-kept community of Belaire Estates. With a bright, open-concept layout, this move-in-ready home is perfect for young families or anyone looking to downsize without sacrificing comfort or style. The spacious kitchen seamlessly flows into the dining and living areas, creating an ideal space for entertaining. The primary bedroom features a generous walk-in closet, a full ensuite, and direct access to the private yard—perfect for enjoying your morning coffee or unwinding in the evening. Step outside to a fantastic fenced outdoor area complete with a private patio, two storage sheds, and plenty of space for kids or pets to play. Whether you're soaking up the Okanagan sun or hosting family and friends, this yard has it all. Located just minutes from three stunning lakes, Kelowna International Airport, UBCO, schools, shopping, the Okanagan Rail Trail, and local parks—including a spray and skate park—this home offers unbeatable convenience and lifestyle. Whether you're starting a new chapter or simplifying your life, this gem in Belaire Estates offers incredible value in one of the Okanagan’s most family-friendly communities. (id:53701)
Property Details
| MLS® Number | 10346636 |
| Property Type | Single Family |
| Neigbourhood | Lake Country East / Oyama |
| Parking Space Total | 2 |
Building
| Bathroom Total | 2 |
| Bedrooms Total | 3 |
| Constructed Date | 2019 |
| Cooling Type | Central Air Conditioning |
| Heating Type | See Remarks |
| Roof Material | Asphalt Shingle |
| Roof Style | Unknown |
| Stories Total | 1 |
| Size Interior | 1,320 Ft2 |
| Type | Manufactured Home |
| Utility Water | Well |
Land
| Acreage | No |
| Sewer | Septic Tank |
| Size Total Text | Under 1 Acre |
| Zoning Type | Unknown |
Rooms
| Level | Type | Length | Width | Dimensions |
|---|---|---|---|---|
| Main Level | Laundry Room | 13'3'' x 6'2'' | ||
| Main Level | Full Bathroom | Measurements not available | ||
| Main Level | Bedroom | 12'4'' x 8'10'' | ||
| Main Level | Bedroom | 13'6'' x 9'1'' | ||
| Main Level | Other | 11'6'' x 5'10'' | ||
| Main Level | Full Ensuite Bathroom | Measurements not available | ||
| Main Level | Primary Bedroom | 17'0'' x 11'6'' | ||
| Main Level | Dining Room | 12'4'' x 9'2'' | ||
| Main Level | Living Room | 20'10'' x 11'4'' | ||
| Main Level | Kitchen | 11'6'' x 11'6'' |
Contact Us
Contact us for more information


































