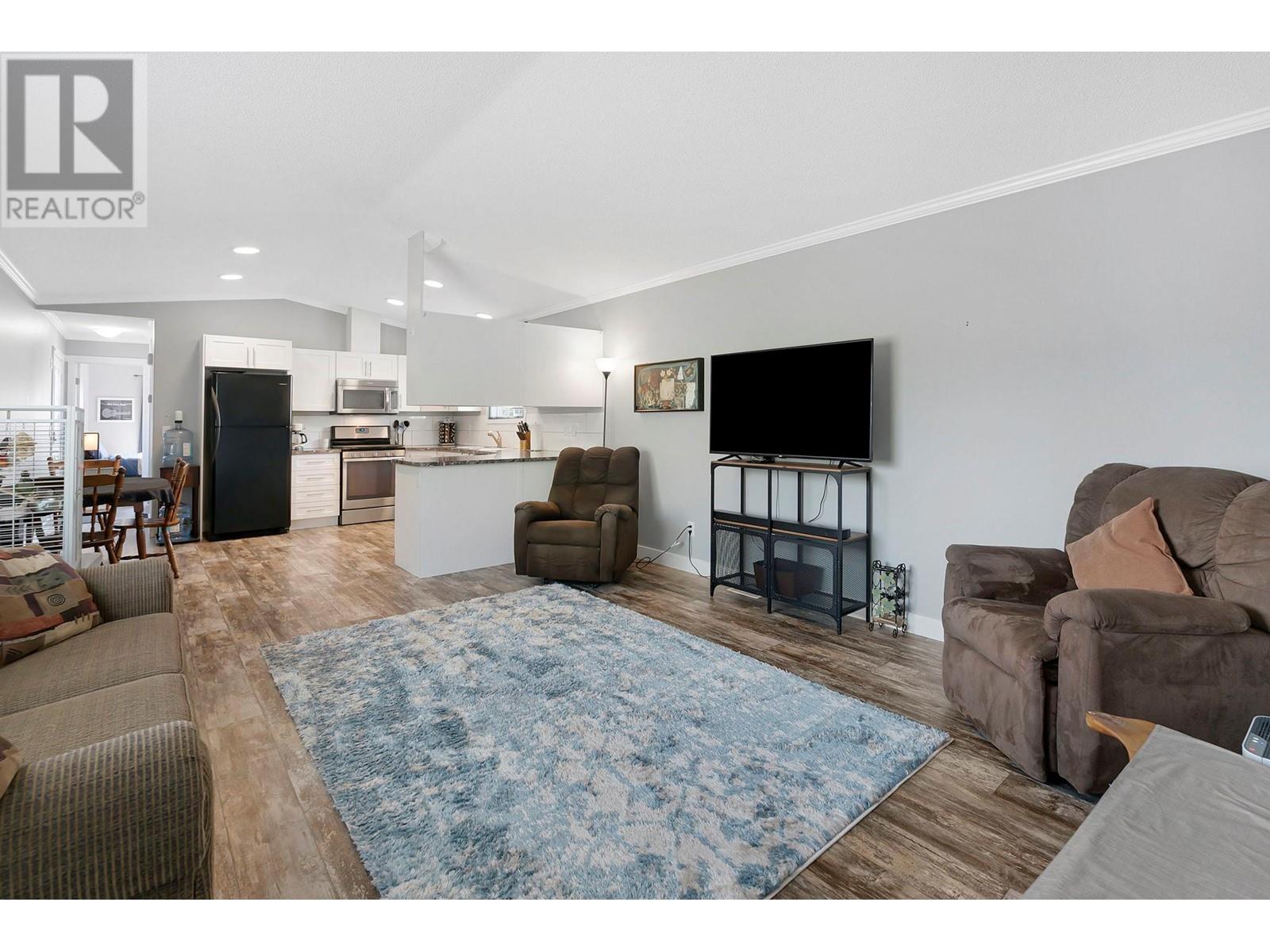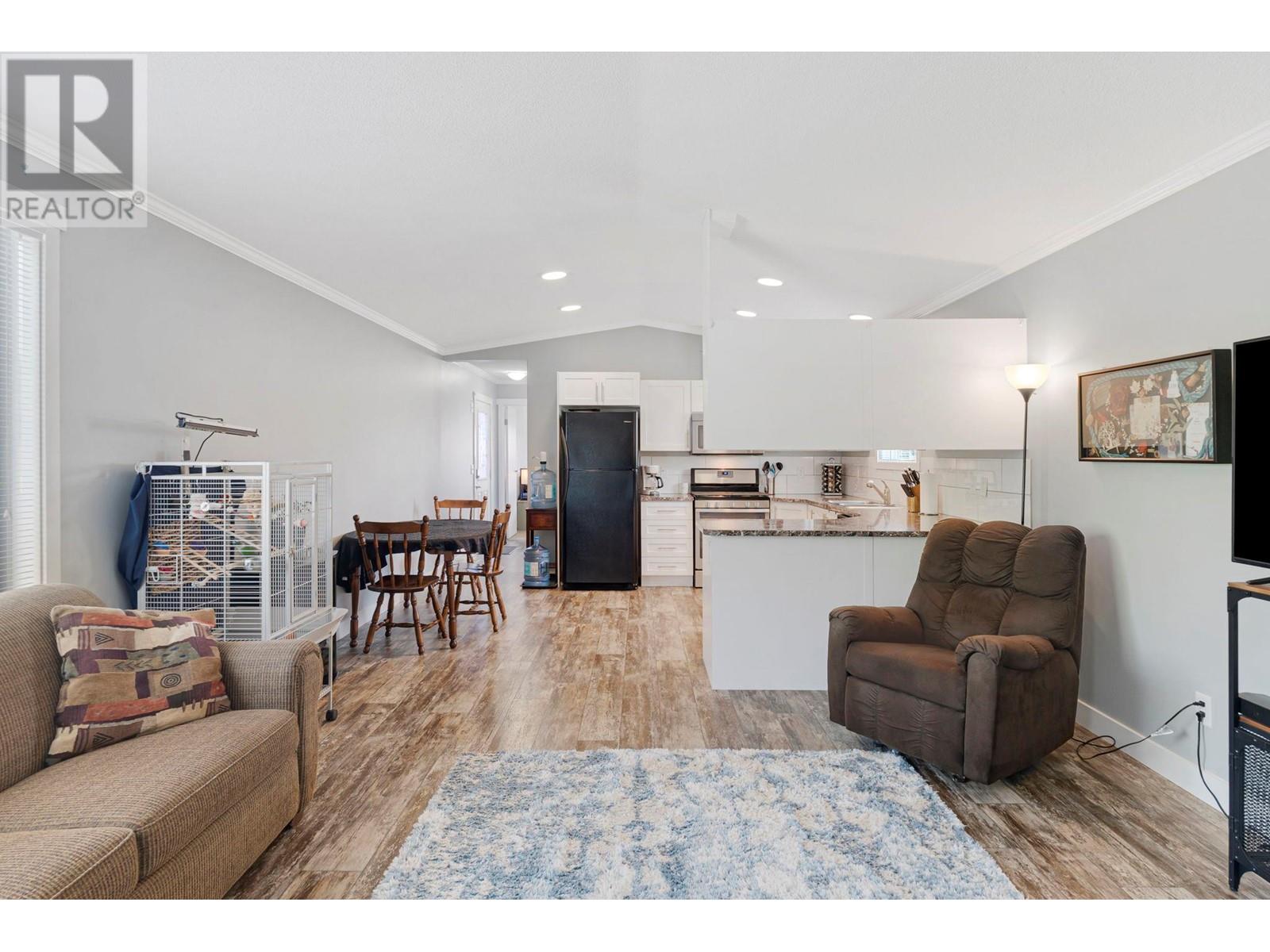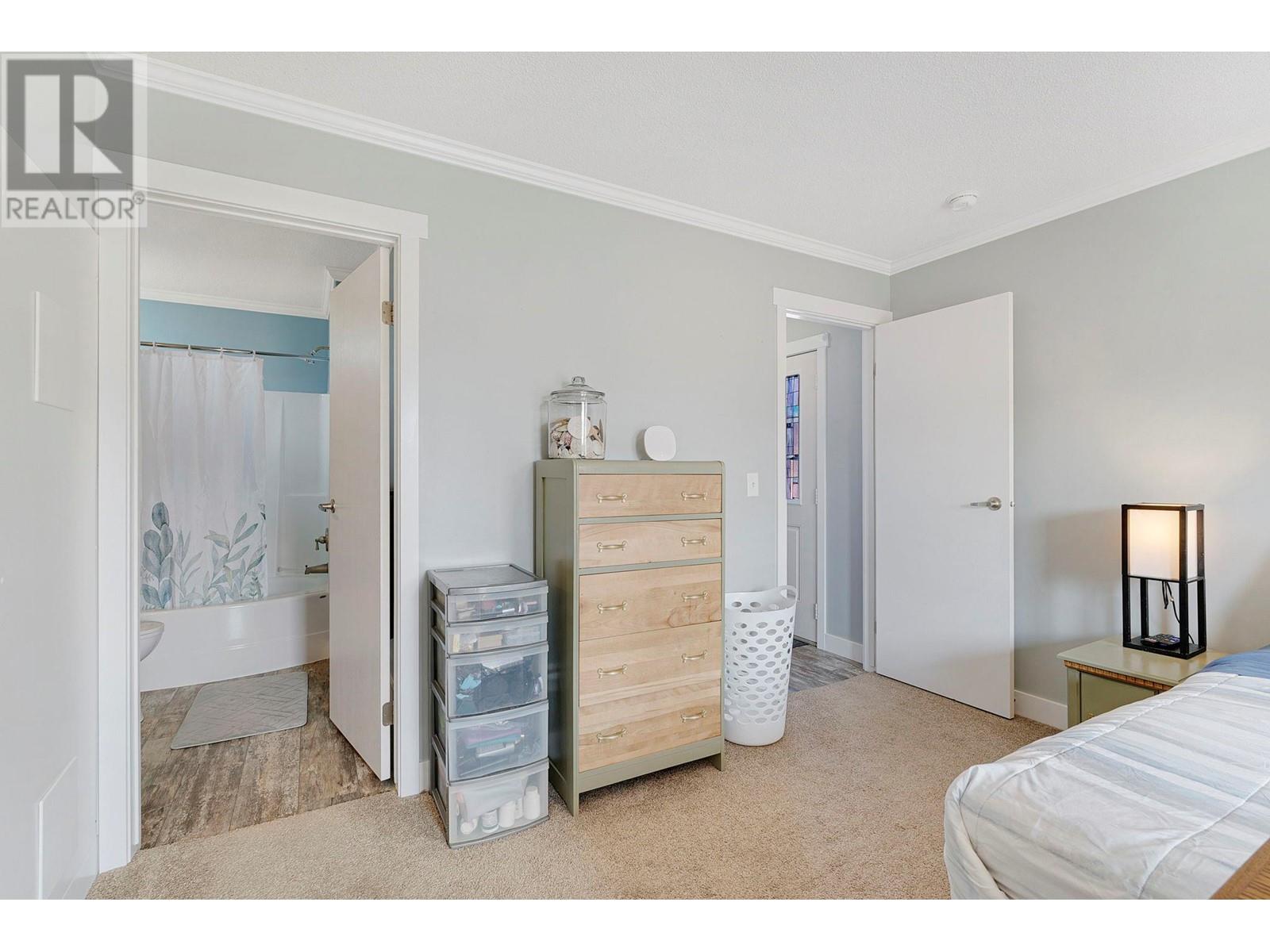2 Bedroom
2 Bathroom
1,020 ft2
Ranch
Central Air Conditioning
Forced Air, See Remarks
Landscaped, Level
$385,000Maintenance, Pad Rental
$804 Monthly
Beautiful like new 2017 built home in a well managed and secure 99 year lease, welcome to ""Belaire Estates"" - Original owner 2017 built home with an insulated & heated DOUBLE GARAGE. This home is conveniently located near the front of the park for quick access and amongst the newer built homes of the park. The layout features bedrooms at opposite ends for privacy, good sized second bedroom. Primary bedroom includes a 4pc ensuite with soaker tub and direct access to the fenced backyard. Low maintenance backyard is cute and functional with power wired for a hot tub. The double garage features an oversized door to accommodate trucks, also fully insulated, drywalled & heated. 1 pet under 30 lbs allowed. Call for a private showing! 650 min credit score required. Book your showing today! (id:53701)
Property Details
|
MLS® Number
|
10328735 |
|
Property Type
|
Single Family |
|
Neigbourhood
|
Lake Country East / Oyama |
|
Amenities Near By
|
Schools, Shopping |
|
Features
|
Level Lot |
|
Parking Space Total
|
4 |
Building
|
Bathroom Total
|
2 |
|
Bedrooms Total
|
2 |
|
Appliances
|
Refrigerator, Dishwasher, Dryer, Range - Electric, Water Heater - Electric, Microwave, Oven, Washer & Dryer, Water Purifier |
|
Architectural Style
|
Ranch |
|
Constructed Date
|
2017 |
|
Cooling Type
|
Central Air Conditioning |
|
Exterior Finish
|
Vinyl Siding |
|
Fire Protection
|
Smoke Detector Only |
|
Flooring Type
|
Carpeted, Vinyl |
|
Heating Type
|
Forced Air, See Remarks |
|
Roof Material
|
Asphalt Shingle |
|
Roof Style
|
Unknown |
|
Stories Total
|
1 |
|
Size Interior
|
1,020 Ft2 |
|
Type
|
Manufactured Home |
|
Utility Water
|
Private Utility, Well |
Parking
Land
|
Acreage
|
No |
|
Fence Type
|
Fence |
|
Land Amenities
|
Schools, Shopping |
|
Landscape Features
|
Landscaped, Level |
|
Sewer
|
Septic Tank |
|
Size Total Text
|
Under 1 Acre |
|
Zoning Type
|
Unknown |
Rooms
| Level |
Type |
Length |
Width |
Dimensions |
|
Main Level |
Other |
|
|
19'4'' x 23' |
|
Main Level |
Laundry Room |
|
|
5'1'' x 7'5'' |
|
Main Level |
4pc Bathroom |
|
|
9'2'' x 4'10'' |
|
Main Level |
Bedroom |
|
|
10'9'' x 12'5'' |
|
Main Level |
4pc Ensuite Bath |
|
|
8'11'' x 5'9'' |
|
Main Level |
Primary Bedroom |
|
|
13'5'' x 12'0'' |
|
Main Level |
Dining Room |
|
|
7'1'' x 8'0'' |
|
Main Level |
Kitchen |
|
|
10'2'' x 12'6'' |
|
Main Level |
Living Room |
|
|
15'4'' x 14'0'' |
https://www.realtor.ca/real-estate/27662102/9020-jim-bailey-road-unit-178-kelowna-lake-country-east-oyama
































