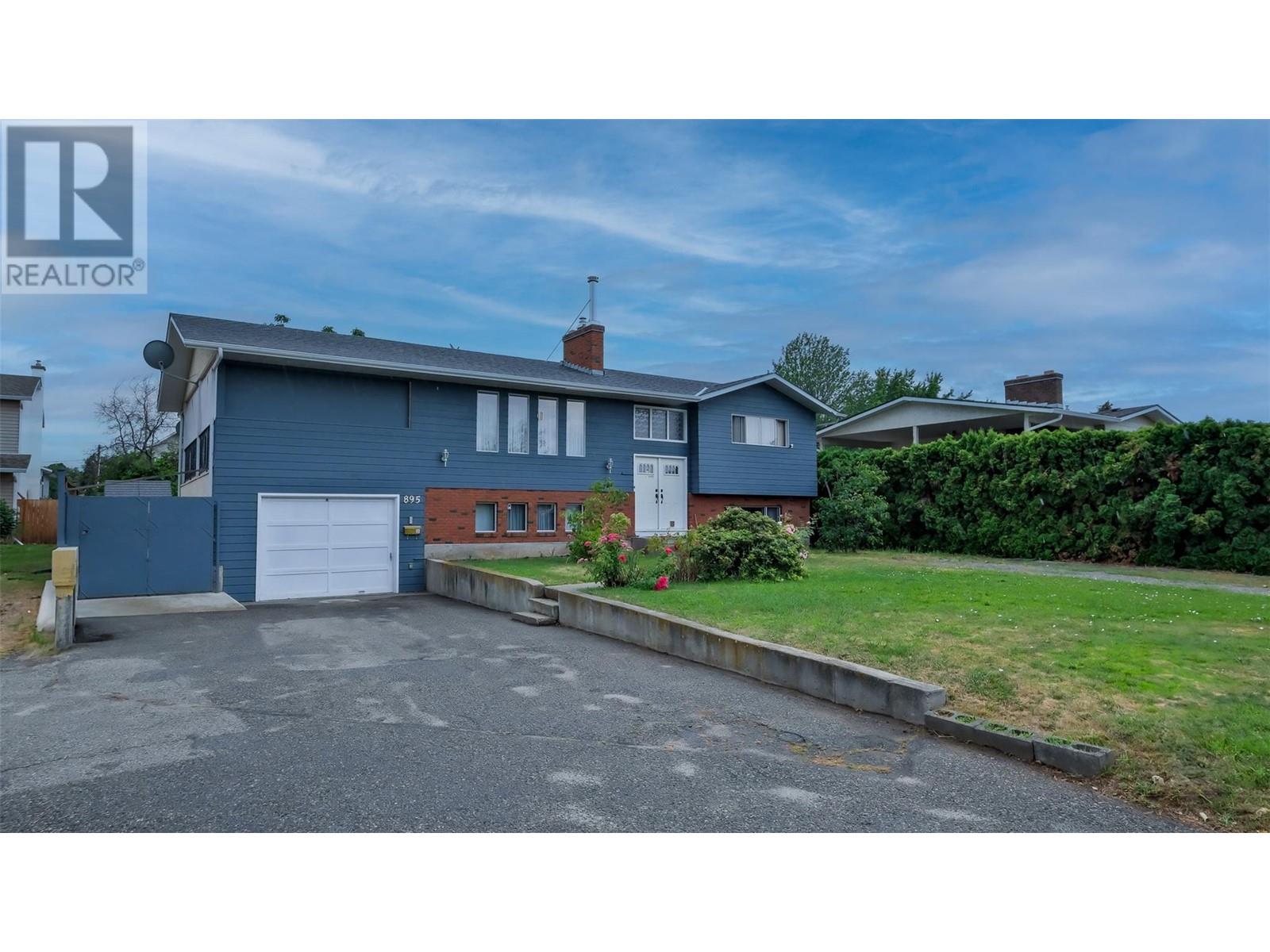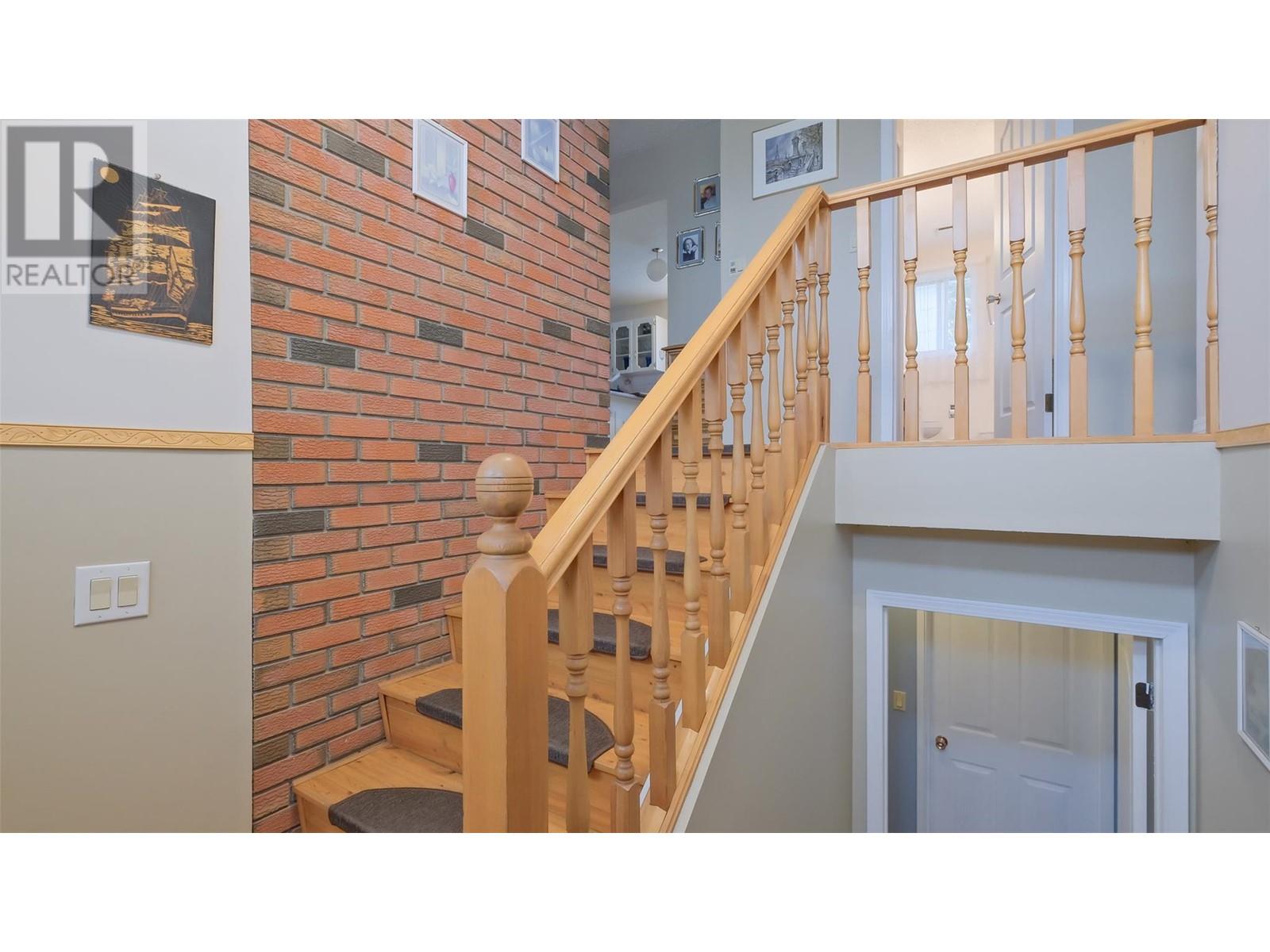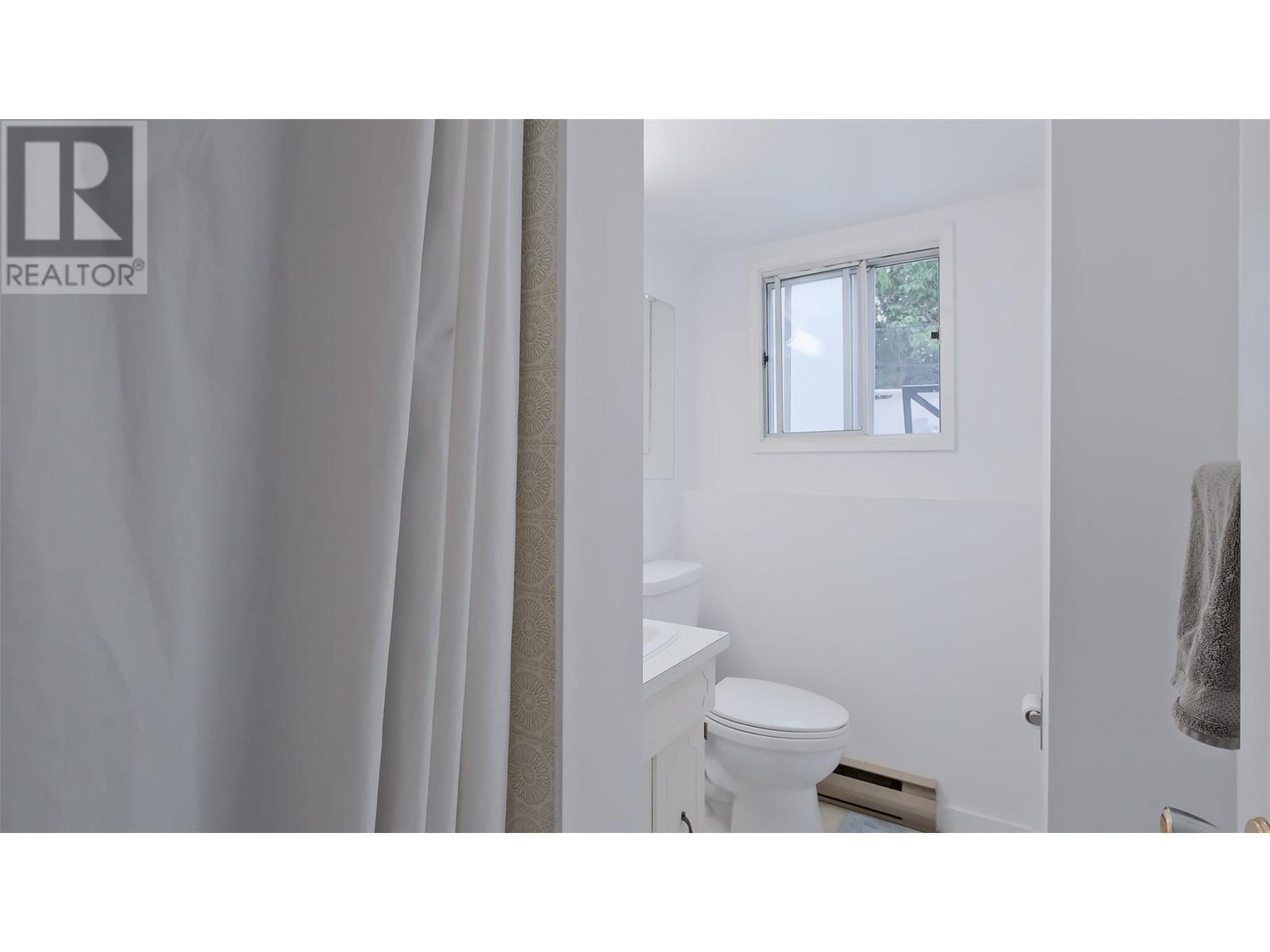4 Bedroom
3 Bathroom
2300 sqft
Fireplace
Above Ground Pool
Wall Unit
Baseboard Heaters, Stove, See Remarks
$839,000
This home is a charming bi-level style residence that combines practicality with comfort. It features a beautiful fenced backyard, perfect for privacy and outdoor enjoyment, with an above-ground swimming pool that promises endless fun during the warmer months. The property includes convenient RV and boat parking, ideal for those who love to travel and explore. Inside, the home boasts four spacious bedrooms, offering plenty of space for family and guests. The basement hosts a two-bedroom suite, for rental income. The main living area is enhanced by a cozy gas fireplace, creating a warm and inviting atmosphere, while the wood fireplace adds a rustic touch, perfect for those who appreciate traditional charm. This home is a wonderful blend of modern amenities and classic comfort, making it perfect for families and entertainers alike. (id:53701)
Property Details
|
MLS® Number
|
10320657 |
|
Property Type
|
Single Family |
|
Neigbourhood
|
Rutland South |
|
Features
|
One Balcony |
|
ParkingSpaceTotal
|
1 |
|
PoolType
|
Above Ground Pool |
Building
|
BathroomTotal
|
3 |
|
BedroomsTotal
|
4 |
|
Appliances
|
Refrigerator, Dishwasher, Dryer, Range - Electric, Washer |
|
BasementType
|
Full |
|
ConstructedDate
|
1978 |
|
ConstructionStyleAttachment
|
Detached |
|
CoolingType
|
Wall Unit |
|
ExteriorFinish
|
Brick, Concrete, Stucco |
|
FireplacePresent
|
Yes |
|
FireplaceType
|
Insert |
|
FlooringType
|
Carpeted, Hardwood, Laminate, Linoleum |
|
HalfBathTotal
|
1 |
|
HeatingFuel
|
Electric, Wood |
|
HeatingType
|
Baseboard Heaters, Stove, See Remarks |
|
RoofMaterial
|
Asphalt Shingle |
|
RoofStyle
|
Unknown |
|
StoriesTotal
|
2 |
|
SizeInterior
|
2300 Sqft |
|
Type
|
House |
|
UtilityWater
|
Municipal Water |
Parking
|
See Remarks
|
|
|
Attached Garage
|
1 |
Land
|
Acreage
|
No |
|
Sewer
|
Municipal Sewage System |
|
SizeIrregular
|
0.24 |
|
SizeTotal
|
0.24 Ac|under 1 Acre |
|
SizeTotalText
|
0.24 Ac|under 1 Acre |
|
ZoningType
|
Unknown |
Rooms
| Level |
Type |
Length |
Width |
Dimensions |
|
Basement |
Family Room |
|
|
18'8'' x 14'2'' |
|
Basement |
Kitchen |
|
|
18'8'' x 11'6'' |
|
Basement |
Laundry Room |
|
|
4'6'' x 8'5'' |
|
Basement |
3pc Bathroom |
|
|
5'2'' x 8'5'' |
|
Basement |
Bedroom |
|
|
14'8'' x 13'9'' |
|
Basement |
Bedroom |
|
|
11'1'' x 11'10'' |
|
Main Level |
Foyer |
|
|
6'6'' x 3'4'' |
|
Main Level |
2pc Ensuite Bath |
|
|
4'0'' x 7'8'' |
|
Main Level |
4pc Bathroom |
|
|
8'9'' x 12'9'' |
|
Main Level |
Living Room |
|
|
19'0'' x 14'10'' |
|
Main Level |
Kitchen |
|
|
9'9'' x 10'10'' |
|
Main Level |
Dining Room |
|
|
9'2'' x 11'2'' |
|
Main Level |
Bedroom |
|
|
15'1'' x 10'7'' |
|
Main Level |
Primary Bedroom |
|
|
12'5'' x 12'9'' |
https://www.realtor.ca/real-estate/27236390/895-theodora-road-kelowna-rutland-south















































