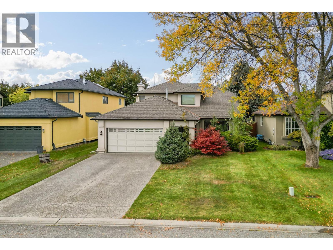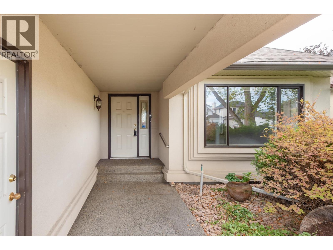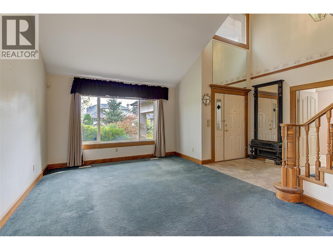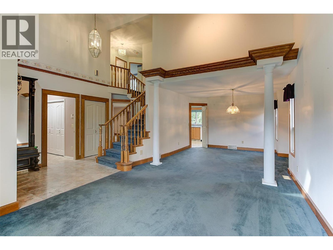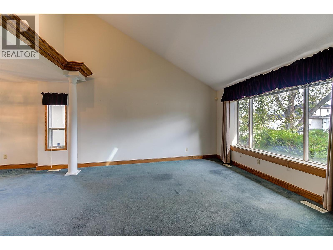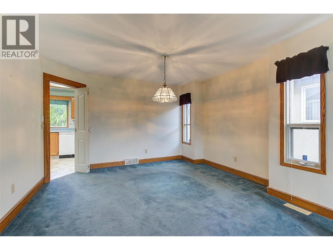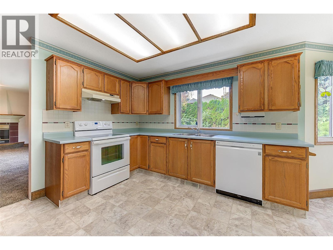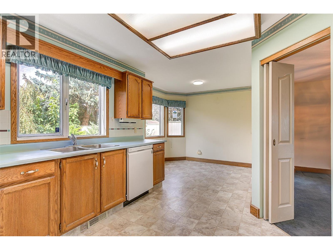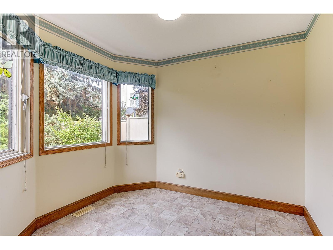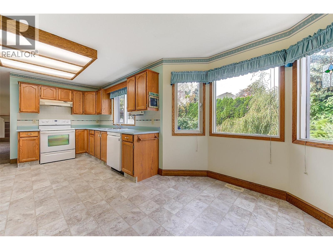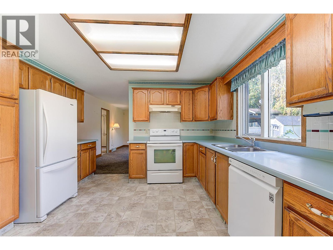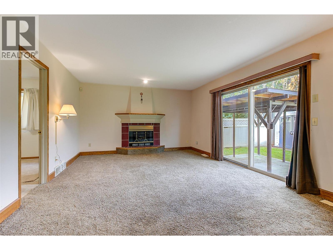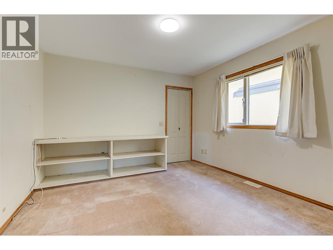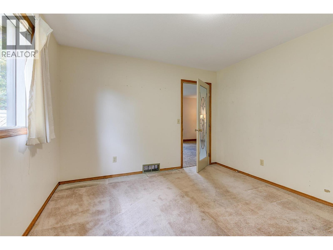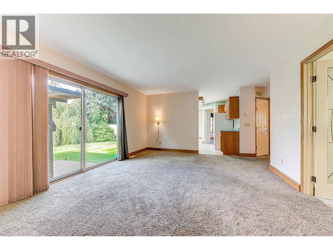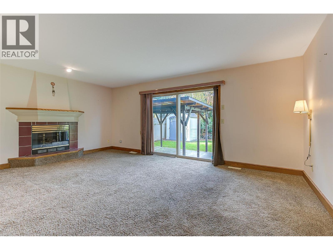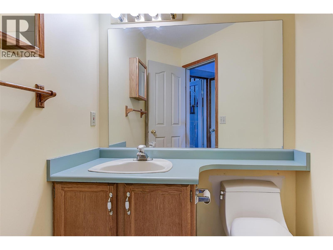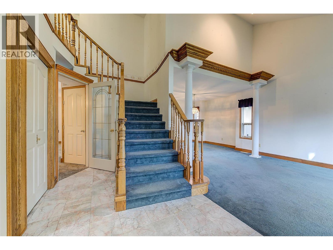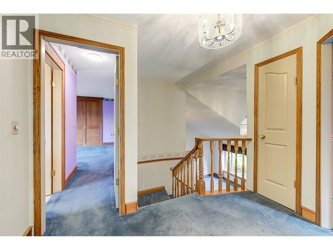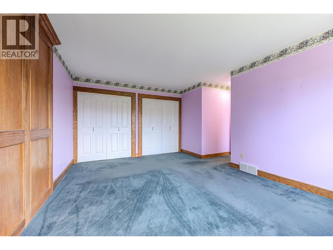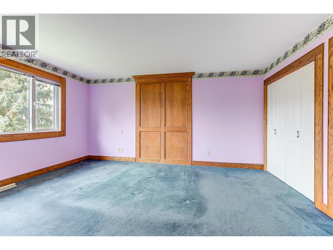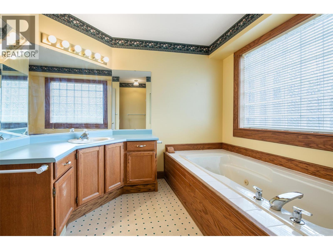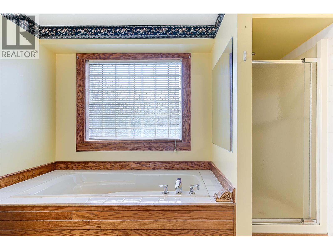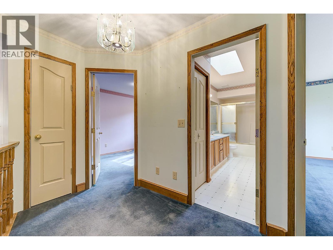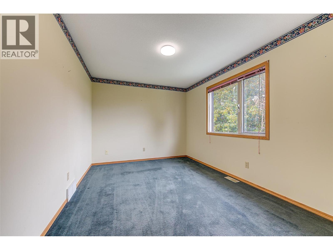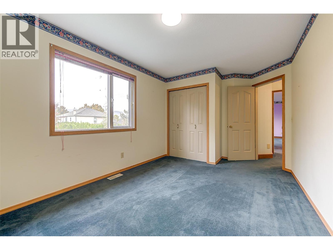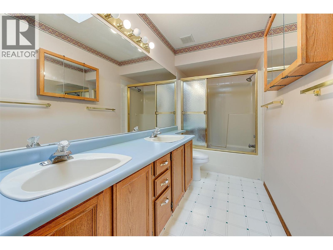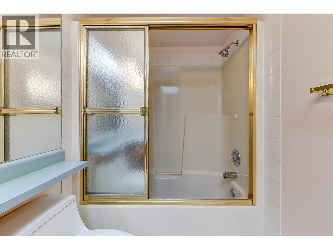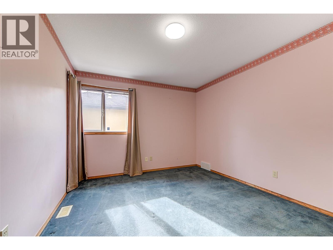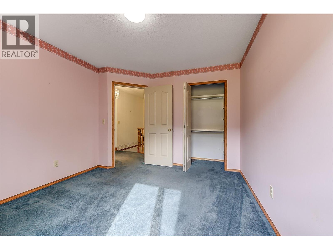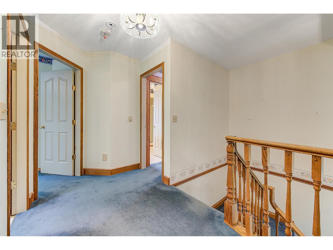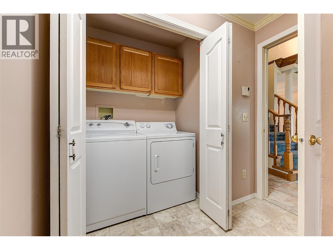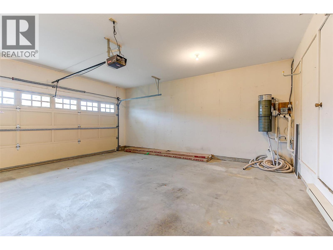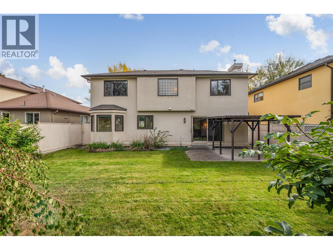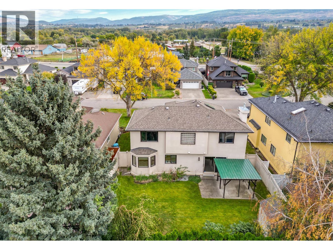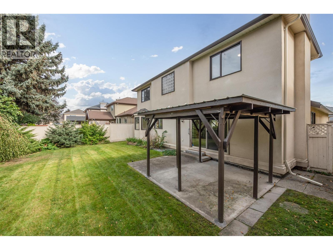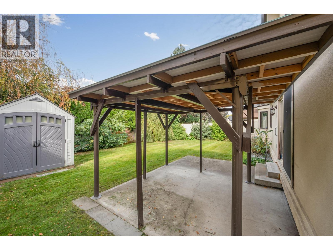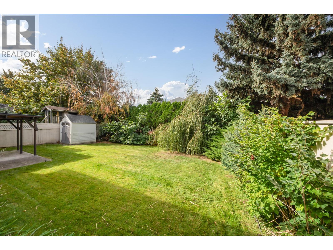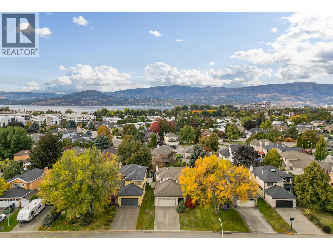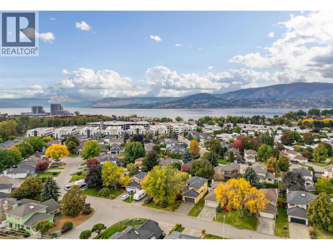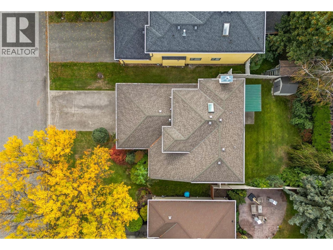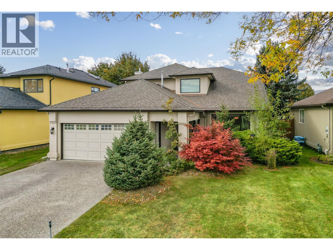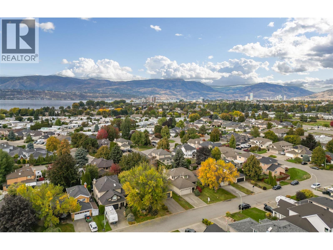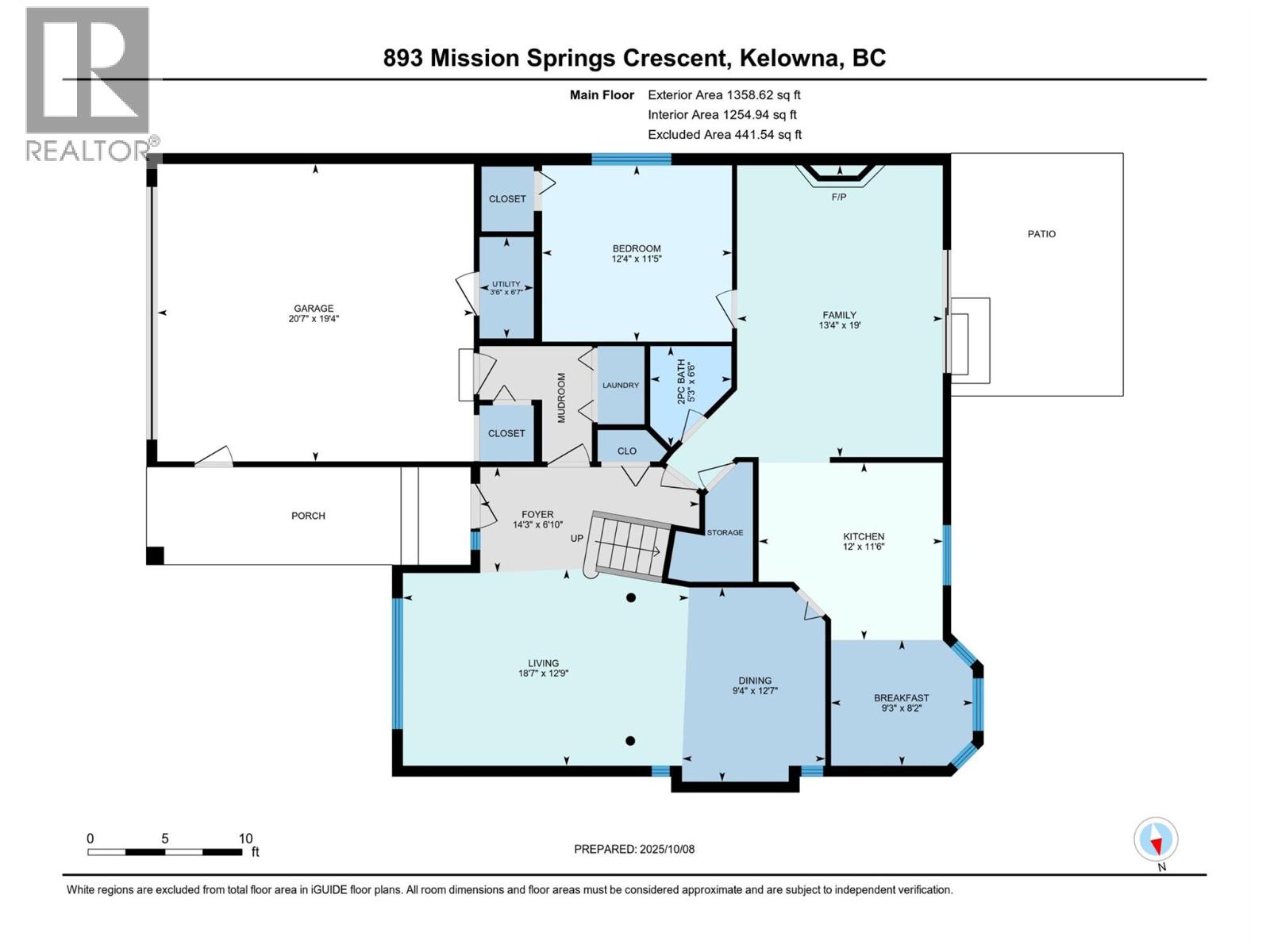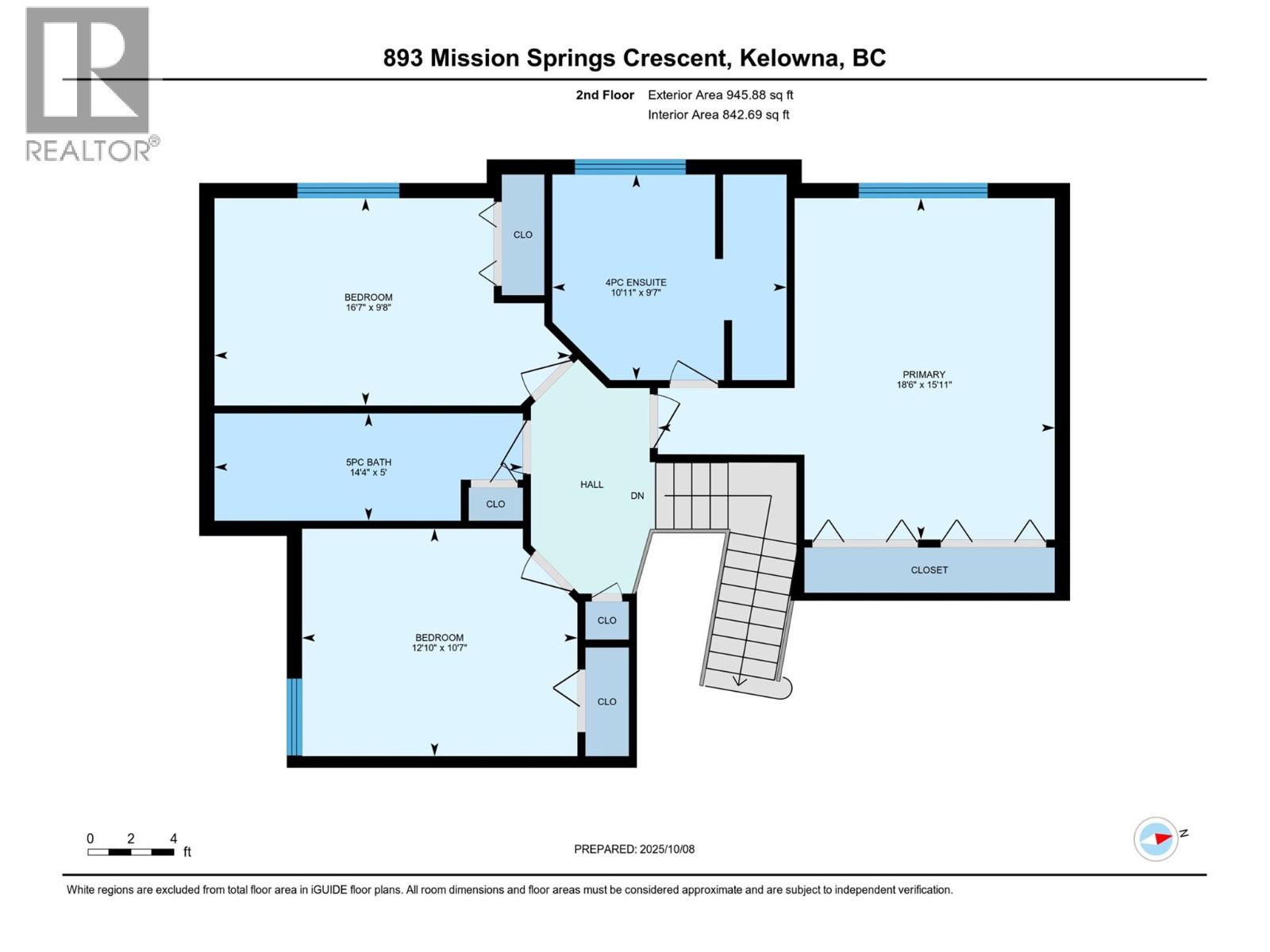4 Bedroom
3 Bathroom
2,304 ft2
Central Air Conditioning
Forced Air
$999,900
Welcome to 893 Mission Springs Crescent – located in the highly sought-after Lower Mission area. This solid 4-bedroom, 3-bathroom home offers 2,304 sq ft of comfortable and functional living space in one of Kelowna’s most desirable areas. Step inside to discover a bright and spacious main floor featuring a welcoming open-concept living and dining area, a cozy family room with a fireplace, a convenient main-floor bedroom, laundry room, and direct access to a private backyard – perfect for entertaining or relaxing in peace. Upstairs, you’ll find three generously sized bedrooms, including a large primary suite complete with a 4-piece ensuite. Additional upgrades include a new roof, soffits, gutters, skylight and furnace, giving you peace of mind for years to come. Just steps to Okanagan Lake, top-rated schools, and vibrant shops and amenities – come experience why this neighbourhood is so loved. Hurry and Call your Realtor now! (id:53701)
Property Details
|
MLS® Number
|
10365327 |
|
Property Type
|
Single Family |
|
Neigbourhood
|
Lower Mission |
|
Parking Space Total
|
2 |
Building
|
Bathroom Total
|
3 |
|
Bedrooms Total
|
4 |
|
Constructed Date
|
1990 |
|
Construction Style Attachment
|
Detached |
|
Cooling Type
|
Central Air Conditioning |
|
Half Bath Total
|
1 |
|
Heating Type
|
Forced Air |
|
Stories Total
|
2 |
|
Size Interior
|
2,304 Ft2 |
|
Type
|
House |
|
Utility Water
|
Municipal Water |
Parking
Land
|
Acreage
|
No |
|
Sewer
|
Municipal Sewage System |
|
Size Irregular
|
0.14 |
|
Size Total
|
0.14 Ac|under 1 Acre |
|
Size Total Text
|
0.14 Ac|under 1 Acre |
|
Zoning Type
|
Unknown |
Rooms
| Level |
Type |
Length |
Width |
Dimensions |
|
Second Level |
Primary Bedroom |
|
|
18'6'' x 15'11'' |
|
Second Level |
Bedroom |
|
|
12'10'' x 10'7'' |
|
Second Level |
Bedroom |
|
|
17'7'' x 9'8'' |
|
Second Level |
5pc Bathroom |
|
|
14'4'' x 5' |
|
Second Level |
4pc Ensuite Bath |
|
|
10'11'' x 9'7'' |
|
Main Level |
Utility Room |
|
|
6'7'' x 3'6'' |
|
Main Level |
Living Room |
|
|
12'9'' x 18'7'' |
|
Main Level |
Kitchen |
|
|
11'6'' x 12' |
|
Main Level |
Other |
|
|
19'4'' x 20'7'' |
|
Main Level |
Foyer |
|
|
6'10'' x 14'3'' |
|
Main Level |
Family Room |
|
|
19' x 13'4'' |
|
Main Level |
Dining Room |
|
|
12'7'' x 9'4'' |
|
Main Level |
Dining Nook |
|
|
8'2'' x 9'3'' |
|
Main Level |
Bedroom |
|
|
11'5'' x 12'4'' |
|
Main Level |
2pc Bathroom |
|
|
6'6'' x 5'3'' |
https://www.realtor.ca/real-estate/28976830/893-mission-springs-crescent-kelowna-lower-mission

