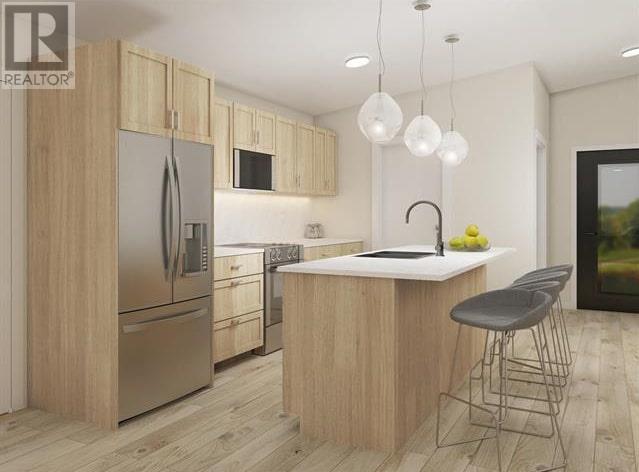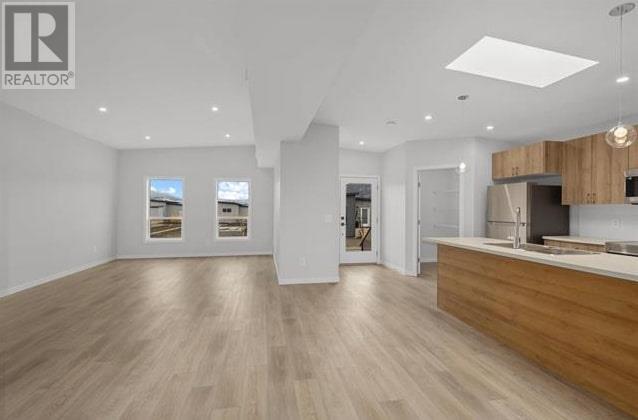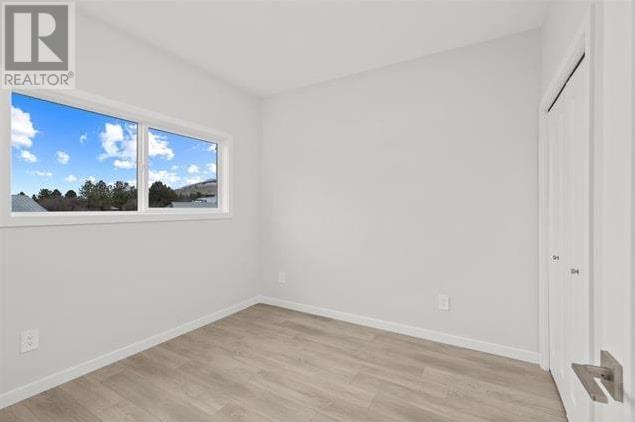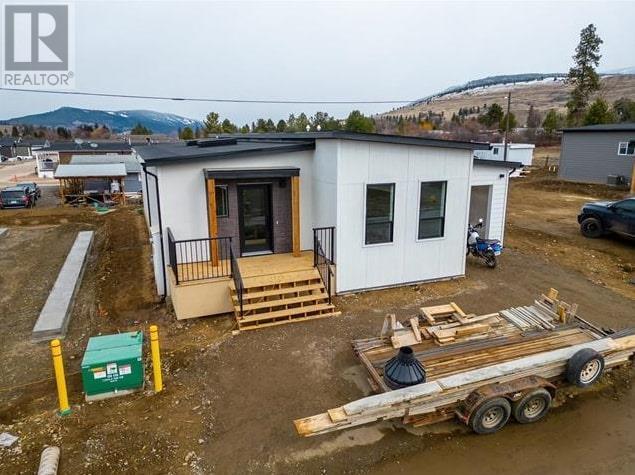3 Bedroom
2 Bathroom
1,356 ft2
Central Air Conditioning
See Remarks
$438,800Maintenance, Pad Rental
$575 Monthly
Welcome to Deer Meadows. Your new neighbourhood is conveniently located just steps away from the Rail Trial where you are connected to Wood lake and the blue waters of Kalamalka lake with trail access spanning from Vernon to Kelowna. Deer Meadows is a quick 10 minute commute from the Airport and UBCO's Campus. Rentals and pets are allowed. This Skylark home is built by Woodland Crafted Homes and features a modern layout. With a unique exterior, the 3 bedroom, 2 bathroom home design is created for those that want it all. Entering to the open-concept Kitchen, you walk through a bright front patio and are met with the highly coveted seamless living/dining space. Guest room and spacious Master Bedroom at the back of the house means optimized space distribution. Base price comes with a carport and may be upgraded to a garage. The secluded Backyard Patio opens off the beautiful Master Bedroom to ensure these homeowners get every bit of sunshine that the Okanagan has to offer. SHORT TERM RENTALS PERMITTED. Schedule your appointment today! (id:53701)
Property Details
|
MLS® Number
|
10324219 |
|
Property Type
|
Single Family |
|
Neigbourhood
|
Lake Country East / Oyama |
|
Parking Space Total
|
2 |
Building
|
Bathroom Total
|
2 |
|
Bedrooms Total
|
3 |
|
Appliances
|
Refrigerator, Dishwasher, Range - Electric, Microwave |
|
Constructed Date
|
2024 |
|
Cooling Type
|
Central Air Conditioning |
|
Exterior Finish
|
Stone, Stucco |
|
Fire Protection
|
Smoke Detector Only |
|
Flooring Type
|
Vinyl |
|
Heating Type
|
See Remarks |
|
Roof Material
|
Other |
|
Roof Style
|
Unknown |
|
Stories Total
|
1 |
|
Size Interior
|
1,356 Ft2 |
|
Type
|
Manufactured Home |
|
Utility Water
|
Well |
Parking
Land
|
Acreage
|
No |
|
Sewer
|
Septic Tank |
|
Size Total Text
|
Under 1 Acre |
|
Zoning Type
|
Unknown |
Rooms
| Level |
Type |
Length |
Width |
Dimensions |
|
Main Level |
3pc Ensuite Bath |
|
|
7' x 7'6'' |
|
Main Level |
Primary Bedroom |
|
|
12'2'' x 13' |
|
Main Level |
Bedroom |
|
|
9'6'' x 13' |
|
Main Level |
Bedroom |
|
|
9'8'' x 10' |
|
Main Level |
4pc Bathroom |
|
|
5' x 9'8'' |
|
Main Level |
Laundry Room |
|
|
6' x 9'8'' |
|
Main Level |
Dining Room |
|
|
10' x 13' |
|
Main Level |
Living Room |
|
|
12' x 13' |
|
Main Level |
Kitchen |
|
|
17' x 13' |
|
Main Level |
Foyer |
|
|
5' x 5' |
https://www.realtor.ca/real-estate/27416191/8900-jim-bailey-road-unit-111-kelowna-lake-country-east-oyama

































