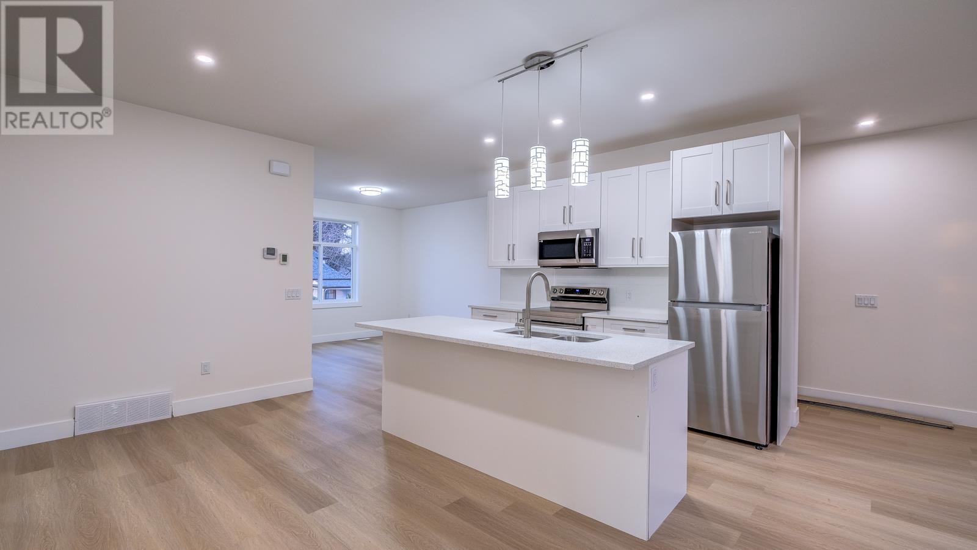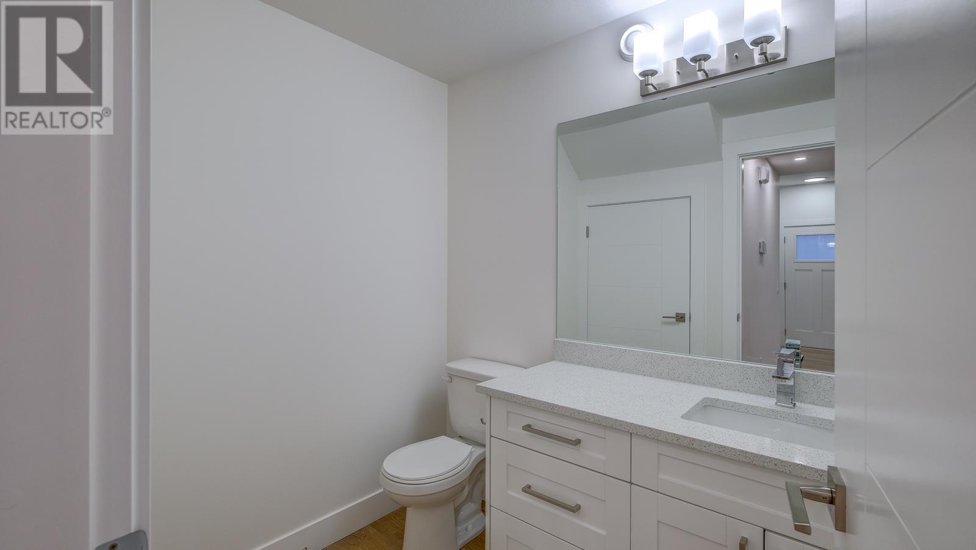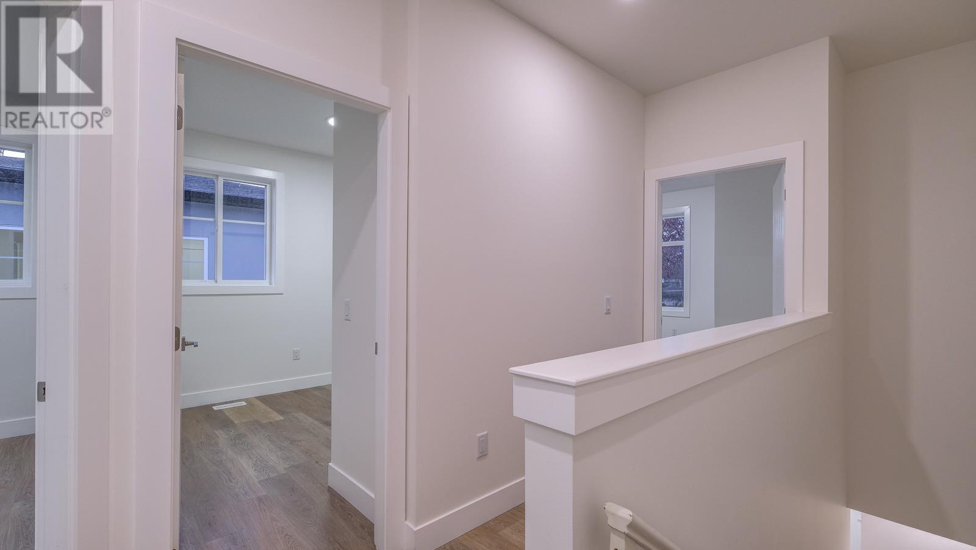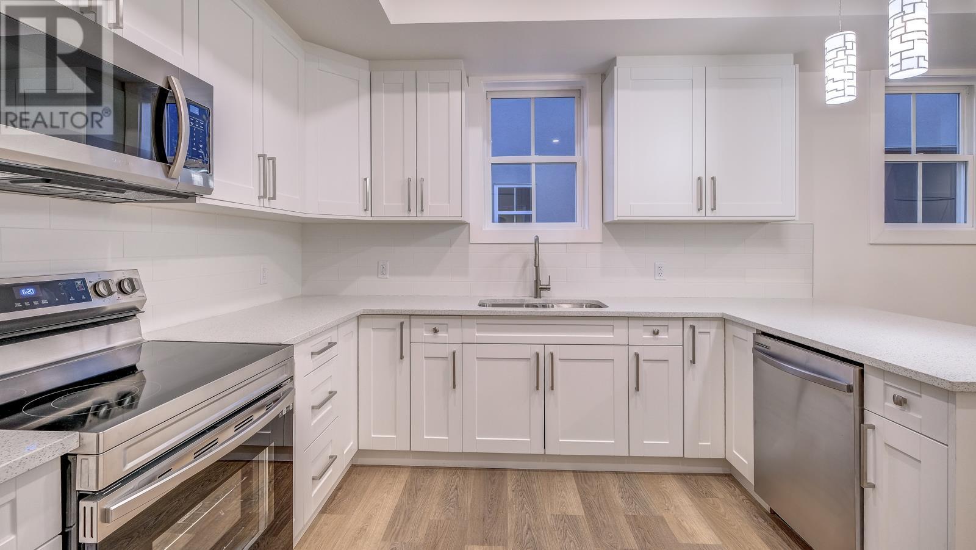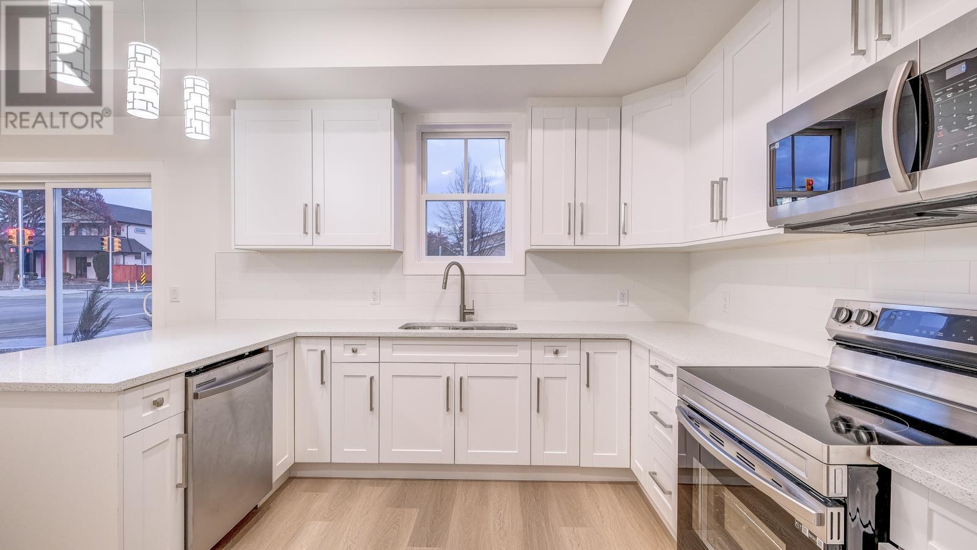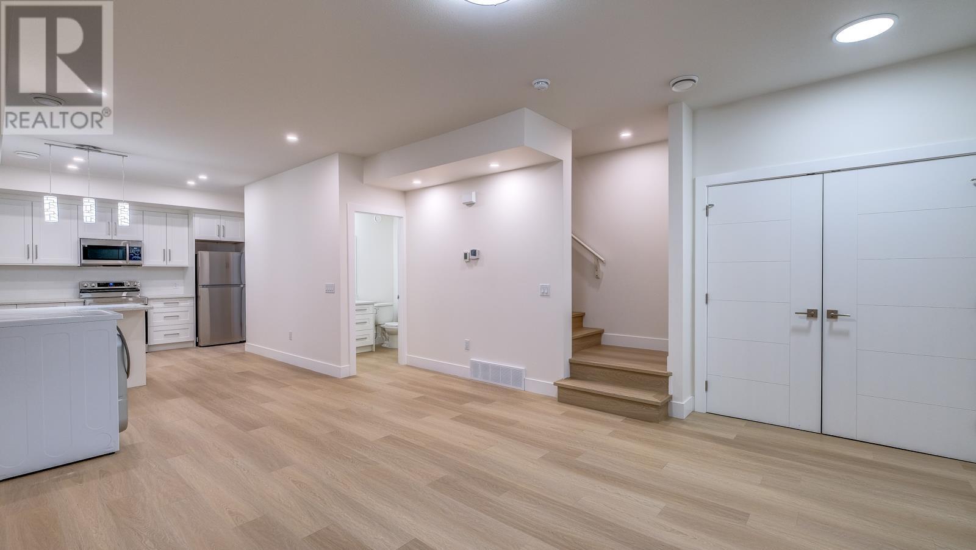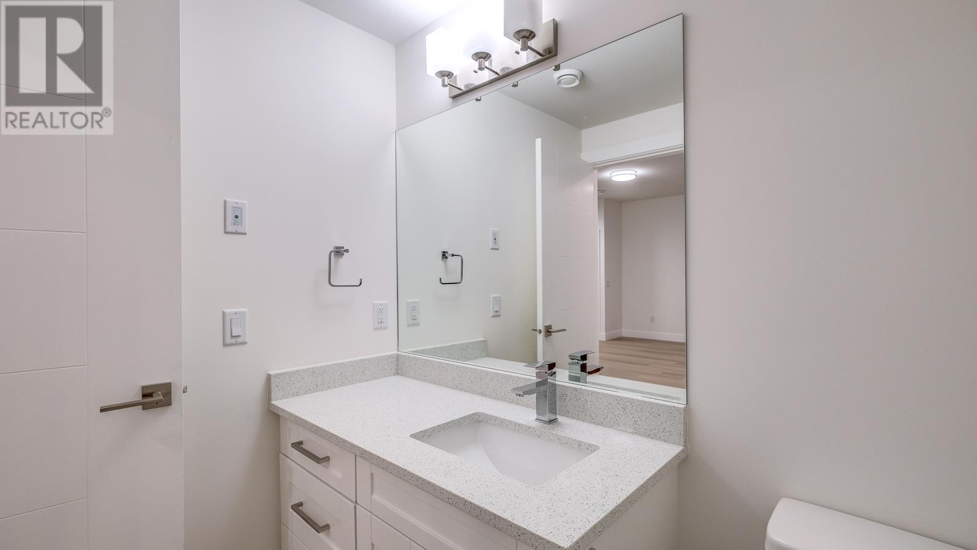12 Bedroom
11 Bathroom
5572 sqft
Fireplace
Central Air Conditioning
Forced Air, See Remarks
$2,388,000
Generating over 12K/Month this is a great opportunity for investors seeking to own a rental property in Kelowna. Unique design and amazing location on main Bike Lane from DT to Landmark District. This Large Layout 4-unit townhome development consists of two separate buildings and is on the Ethel St bike corridor. Currently tenanted with each unit offering a differing floor plan. One unit is a sprawling 3 bed, 2 bath condo-style home while the other 3 units are townhouse-style with a main living area on the lower level and bedrooms on the upper level. Each unit comes with 2 tandem covered parking spaces. Urban location on Sutherland Ave. just minutes to downtown Kelowna, Okanagan Lake and Kelowna’s trendy area of South Pandosy. +GST. (id:53701)
Property Details
|
MLS® Number
|
10319103 |
|
Property Type
|
Single Family |
|
Neigbourhood
|
Kelowna South |
|
Community Name
|
883, 885, 887, 889 Sutherland |
|
CommunityFeatures
|
Pets Allowed With Restrictions |
|
ParkingSpaceTotal
|
8 |
|
ViewType
|
City View, Mountain View, View (panoramic) |
Building
|
BathroomTotal
|
11 |
|
BedroomsTotal
|
12 |
|
Appliances
|
Refrigerator, Dishwasher, Dryer, Range - Electric, Washer |
|
ConstructedDate
|
2022 |
|
CoolingType
|
Central Air Conditioning |
|
ExteriorFinish
|
Aluminum, Stucco, Composite Siding |
|
FireProtection
|
Smoke Detector Only |
|
FireplaceFuel
|
Electric |
|
FireplacePresent
|
Yes |
|
FireplaceType
|
Unknown |
|
FlooringType
|
Tile, Vinyl |
|
HalfBathTotal
|
3 |
|
HeatingFuel
|
Electric |
|
HeatingType
|
Forced Air, See Remarks |
|
RoofMaterial
|
Other |
|
RoofStyle
|
Unknown |
|
StoriesTotal
|
2 |
|
SizeInterior
|
5572 Sqft |
|
Type
|
Fourplex |
|
UtilityWater
|
Municipal Water |
Parking
Land
|
Acreage
|
No |
|
Sewer
|
Municipal Sewage System |
|
SizeFrontage
|
50 Ft |
|
SizeIrregular
|
0.16 |
|
SizeTotal
|
0.16 Ac|under 1 Acre |
|
SizeTotalText
|
0.16 Ac|under 1 Acre |
|
ZoningType
|
Unknown |
Rooms
| Level |
Type |
Length |
Width |
Dimensions |
|
Second Level |
Primary Bedroom |
|
|
15'6'' x 12'5'' |
|
Second Level |
Primary Bedroom |
|
|
15'6'' x 12'5'' |
|
Second Level |
Bedroom |
|
|
10'7'' x 10'4'' |
|
Second Level |
Bedroom |
|
|
10'7'' x 10'2'' |
|
Second Level |
Bedroom |
|
|
12'6'' x 9'11'' |
|
Second Level |
Bedroom |
|
|
12'8'' x 10'1'' |
|
Second Level |
4pc Ensuite Bath |
|
|
7'6'' x 6'3'' |
|
Second Level |
4pc Ensuite Bath |
|
|
7'5'' x 6'3'' |
|
Second Level |
4pc Bathroom |
|
|
4'11'' x 7'4'' |
|
Second Level |
4pc Bathroom |
|
|
4'11'' x 7'4'' |
|
Second Level |
Primary Bedroom |
|
|
15'9'' x 12'6'' |
|
Second Level |
Primary Bedroom |
|
|
10'4'' x 15'4'' |
|
Second Level |
Living Room |
|
|
23'2'' x 23'5'' |
|
Second Level |
Kitchen |
|
|
9'1'' x 13'8'' |
|
Second Level |
Dining Room |
|
|
11'8'' x 12'10'' |
|
Second Level |
Bedroom |
|
|
10'7'' x 10'3'' |
|
Second Level |
Bedroom |
|
|
12'6'' x 9'11'' |
|
Second Level |
Bedroom |
|
|
12'3'' x 9'6'' |
|
Second Level |
Bedroom |
|
|
12'4'' x 9'7'' |
|
Second Level |
Full Ensuite Bathroom |
|
|
8'3'' x 7'4'' |
|
Second Level |
4pc Ensuite Bath |
|
|
7'8'' x 6'8'' |
|
Second Level |
4pc Bathroom |
|
|
7'4'' x 4'11'' |
|
Second Level |
4pc Bathroom |
|
|
4'11'' x 7'3'' |
|
Main Level |
Utility Room |
|
|
6'7'' x 9'3'' |
|
Main Level |
Utility Room |
|
|
6'8'' x 9'3'' |
|
Main Level |
Living Room |
|
|
15'11'' x 14'8'' |
|
Main Level |
Living Room |
|
|
18'4'' x 18'4'' |
|
Main Level |
Kitchen |
|
|
12'6'' x 11'9'' |
|
Main Level |
Kitchen |
|
|
12'4'' x 11'9'' |
|
Main Level |
Dining Room |
|
|
14'6'' x 7'2'' |
|
Main Level |
Dining Room |
|
|
14'6'' x 7'2'' |
|
Main Level |
2pc Bathroom |
|
|
6'8'' x 5'5'' |
|
Main Level |
2pc Bathroom |
|
|
6'7'' x 5'5'' |
|
Main Level |
Utility Room |
|
|
3'5'' x 4'1'' |
|
Main Level |
Living Room |
|
|
16'2'' x 15'1'' |
|
Main Level |
Laundry Room |
|
|
12'1'' x 9' |
|
Main Level |
Kitchen |
|
|
12'11'' x 11'6'' |
|
Main Level |
Dining Room |
|
|
14'9'' x 7'1'' |
|
Main Level |
2pc Bathroom |
|
|
6'6'' x 5'5'' |
Utilities
|
Cable
|
At Lot Line |
|
Electricity
|
Available |
|
Natural Gas
|
At Lot Line |
|
Telephone
|
At Lot Line |
|
Water
|
At Lot Line |
https://www.realtor.ca/real-estate/27148968/889-sutherland-avenue-kelowna-kelowna-south





