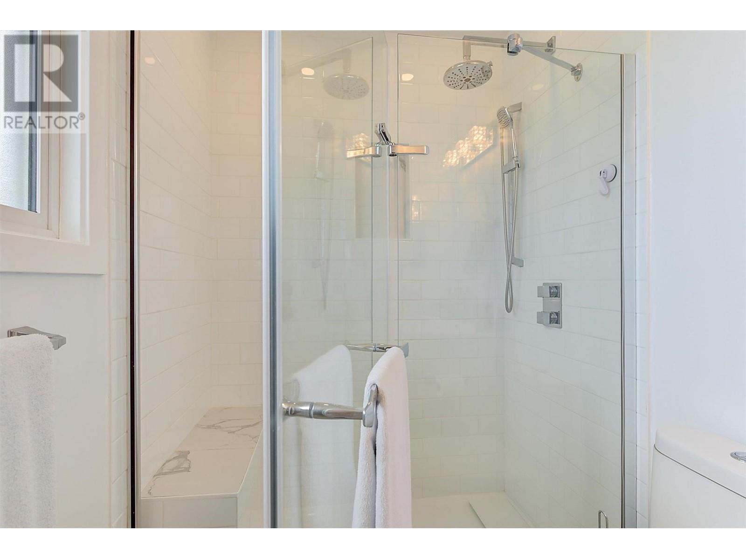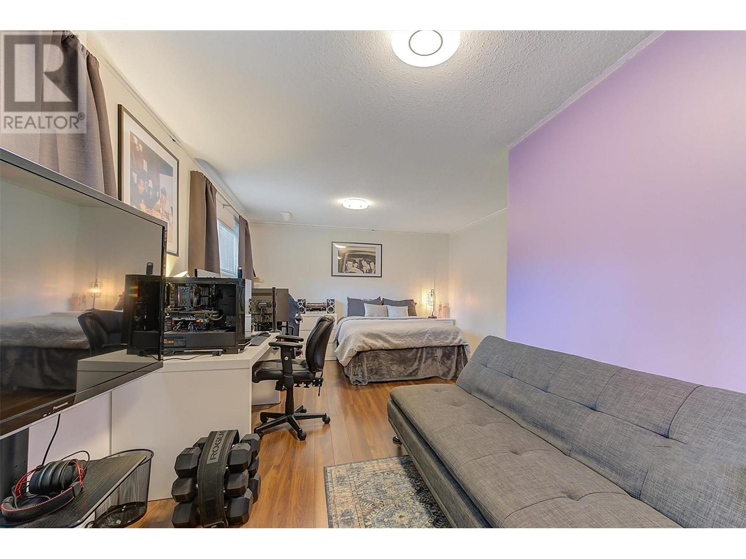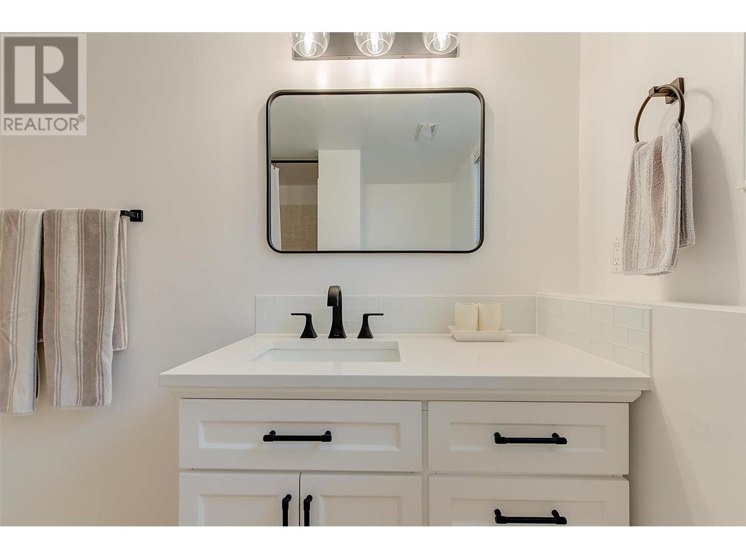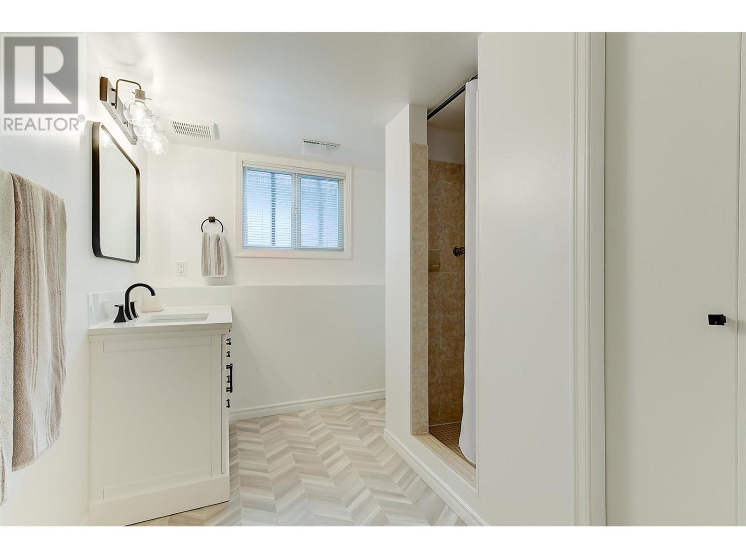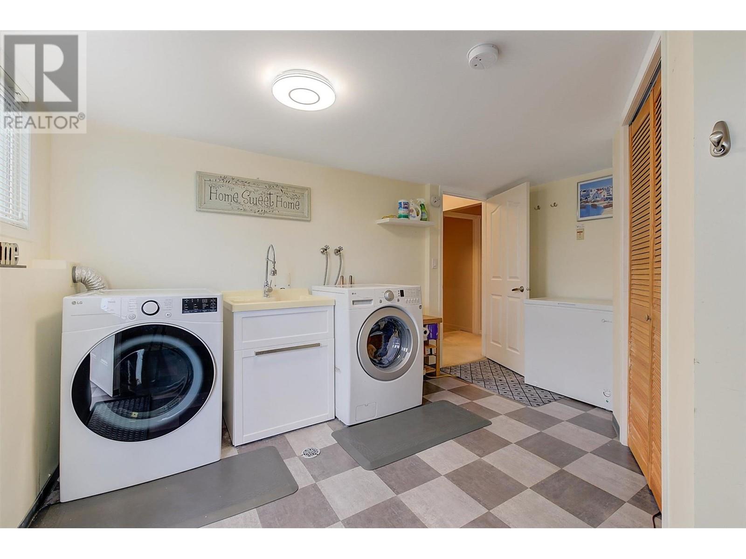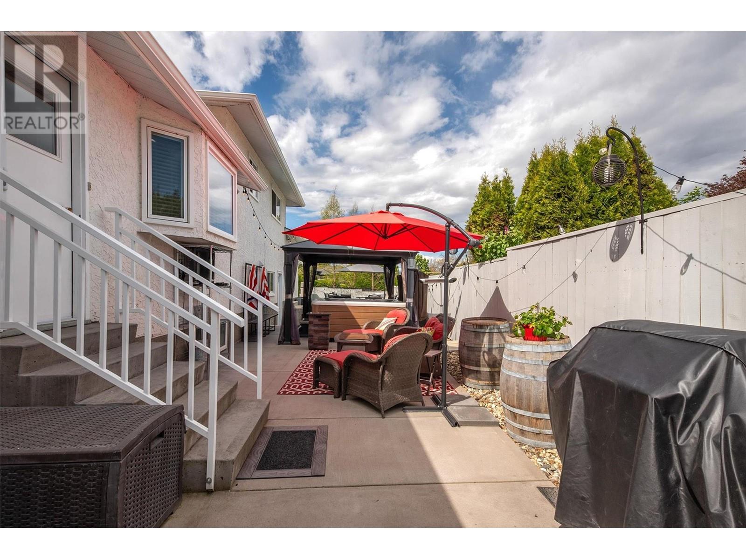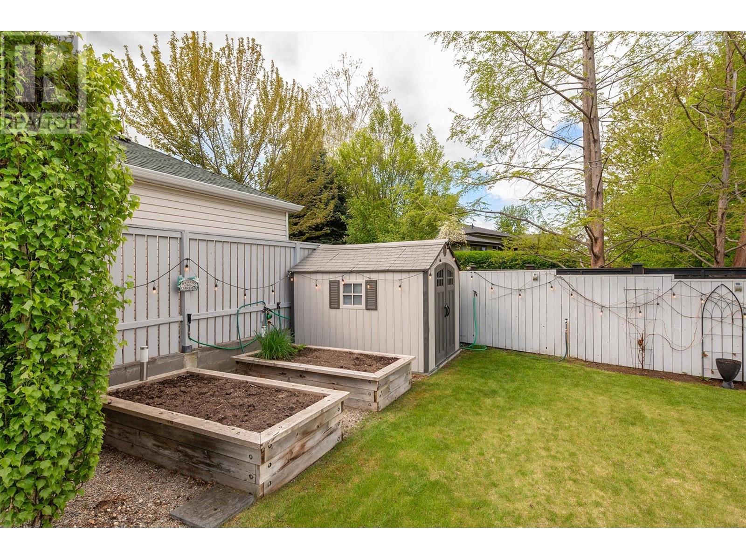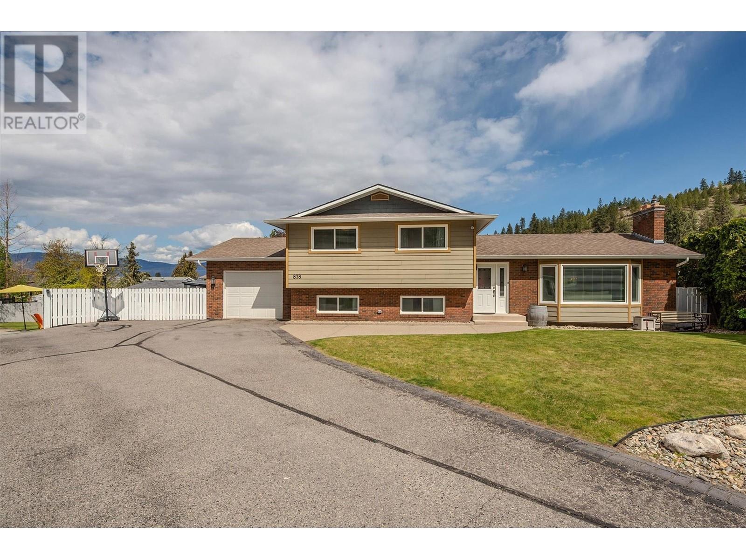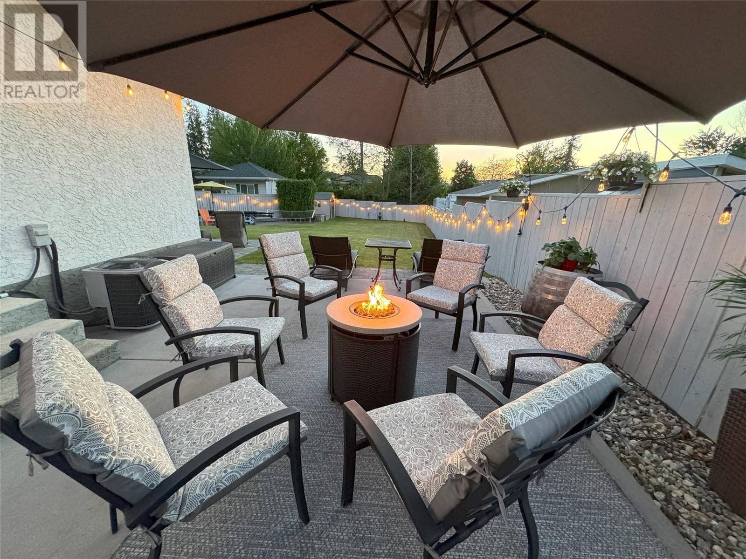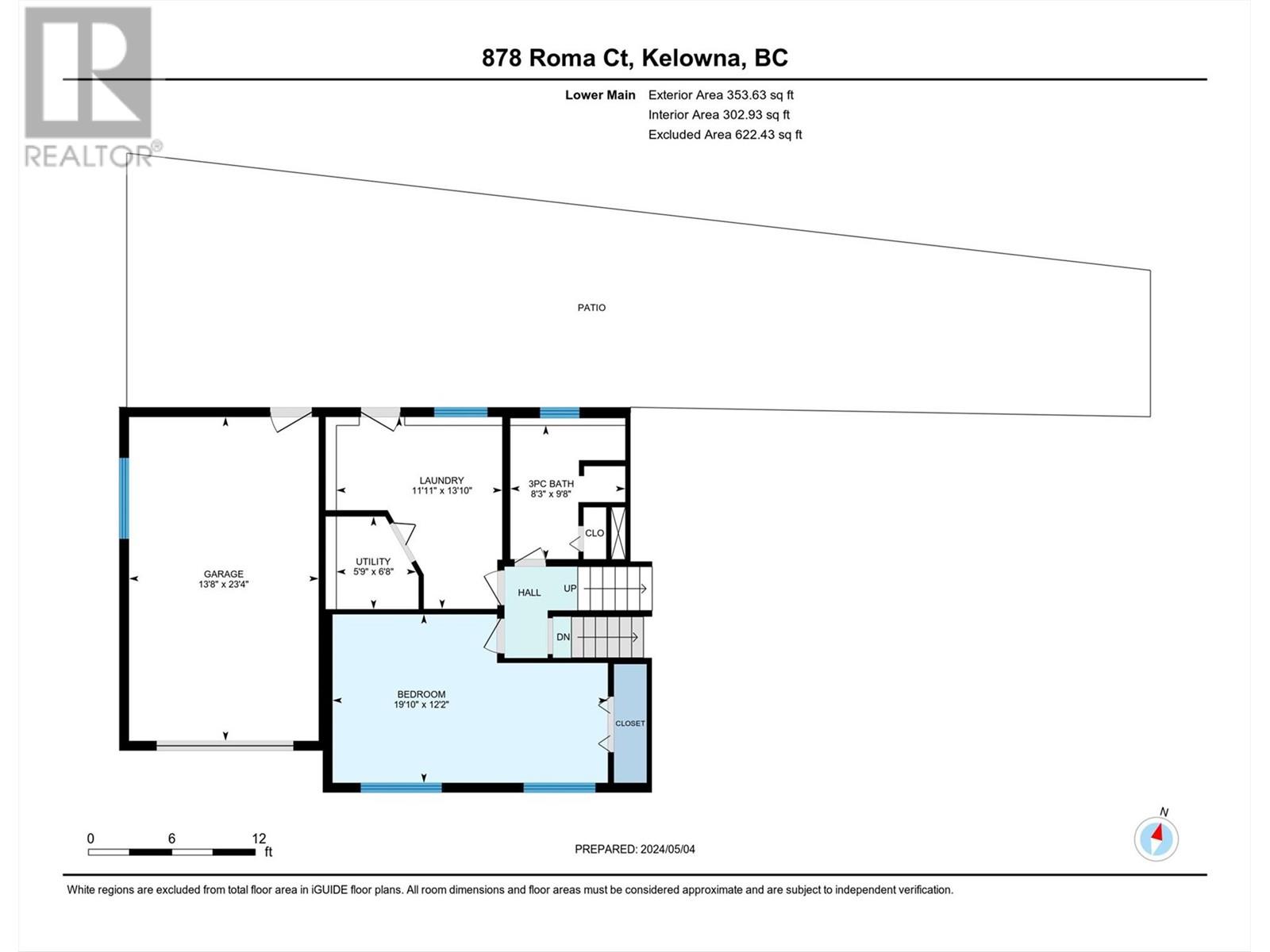4 Bedroom
3 Bathroom
2437 sqft
Split Level Entry
Fireplace
Central Air Conditioning
See Remarks
Level, Underground Sprinkler
$1,149,000
DISCOVER YOUR DREAM HOME, You don't find this much space or current/ future potential in a home in this locale - it's a must see!!! Set upon a Generous .23-acre lot within a serene single-family residential Lower Mission community. This renovated 4 bedroom, 3 bath home, with Impressive Primary Suite, Bedroom size walk-in closet & Ensuite, is tucked away on a quiet cul-de-sac. Offering the perfect blend of Style, Accessibility & Tranquility, within walking distance to Schools, Parks & a Bird Sanctuary! Step inside to find a thoughtfully designed split floorplan, ensuring everyone has their own space to unwind, whether curled up with a good book, breaking a sweat on the treadmill, catching a movie in the rec room or hosting friends & family. Outside is truly your own private oasis, where the flat landscape of the property beckons with lush green lawns perfect for a game of catch or a picnic. Rain or shine, indulge in the luxury of a year-round hot tub under the shelter of 1 of your beautiful gazebos ~ an ideal setting for relaxation & entertainment! With ample room for outdoor seating & a BBQ area, you can effortlessly host summer cookouts to create lasting memories with loved ones. The residence allows an abundance of space for your outdoor lifestyle, with room to accommodate a pool & plenty of parking for RV & more. Don't miss this opportunity to embrace the ultimate lifestyle of comfort, convenience & outdoor enjoyment in one of Kelowna's most sought-after neighborhoods. (id:53701)
Property Details
|
MLS® Number
|
10325976 |
|
Property Type
|
Single Family |
|
Neigbourhood
|
Lower Mission |
|
AmenitiesNearBy
|
Public Transit, Park, Schools |
|
CommunityFeatures
|
Family Oriented, Pets Allowed |
|
Features
|
Cul-de-sac, Level Lot, Private Setting, Irregular Lot Size |
|
ParkingSpaceTotal
|
1 |
|
RoadType
|
Cul De Sac |
Building
|
BathroomTotal
|
3 |
|
BedroomsTotal
|
4 |
|
Appliances
|
Refrigerator, Dishwasher, Dryer, Range - Electric, Microwave, Hood Fan, Washer |
|
ArchitecturalStyle
|
Split Level Entry |
|
BasementType
|
Partial |
|
ConstructedDate
|
1981 |
|
ConstructionStyleAttachment
|
Detached |
|
ConstructionStyleSplitLevel
|
Other |
|
CoolingType
|
Central Air Conditioning |
|
ExteriorFinish
|
Brick, Stucco, Composite Siding |
|
FireProtection
|
Smoke Detector Only |
|
FireplaceFuel
|
Gas |
|
FireplacePresent
|
Yes |
|
FireplaceType
|
Unknown |
|
FlooringType
|
Carpeted, Laminate, Linoleum |
|
HeatingType
|
See Remarks |
|
RoofMaterial
|
Asphalt Shingle |
|
RoofStyle
|
Unknown |
|
StoriesTotal
|
3 |
|
SizeInterior
|
2437 Sqft |
|
Type
|
House |
|
UtilityWater
|
Municipal Water |
Parking
|
See Remarks
|
|
|
Attached Garage
|
1 |
Land
|
AccessType
|
Easy Access |
|
Acreage
|
No |
|
FenceType
|
Fence |
|
LandAmenities
|
Public Transit, Park, Schools |
|
LandscapeFeatures
|
Level, Underground Sprinkler |
|
Sewer
|
Municipal Sewage System |
|
SizeIrregular
|
0.23 |
|
SizeTotal
|
0.23 Ac|under 1 Acre |
|
SizeTotalText
|
0.23 Ac|under 1 Acre |
|
ZoningType
|
Unknown |
Rooms
| Level |
Type |
Length |
Width |
Dimensions |
|
Second Level |
Bedroom |
|
|
10'7'' x 10'1'' |
|
Second Level |
4pc Bathroom |
|
|
7'8'' x 8'3'' |
|
Second Level |
3pc Ensuite Bath |
|
|
4'10'' x 8'5'' |
|
Second Level |
Other |
|
|
14'5'' x 10'4'' |
|
Second Level |
Primary Bedroom |
|
|
13'5'' x 12'9'' |
|
Basement |
Storage |
|
|
3'10'' x 5'10'' |
|
Basement |
Recreation Room |
|
|
11'9'' x 18'2'' |
|
Basement |
Gym |
|
|
10'7'' x 9'0'' |
|
Basement |
Den |
|
|
10'7'' x 9'6'' |
|
Basement |
Bedroom |
|
|
10'8'' x 7'3'' |
|
Lower Level |
Utility Room |
|
|
6'8'' x 5'9'' |
|
Lower Level |
3pc Bathroom |
|
|
9'8'' x 8'3'' |
|
Lower Level |
Bedroom |
|
|
12'2'' x 19'10'' |
|
Lower Level |
Laundry Room |
|
|
13'10'' x 11'11'' |
|
Main Level |
Dining Room |
|
|
10'5'' x 10'11'' |
|
Main Level |
Kitchen |
|
|
10'4'' x 17'3'' |
|
Main Level |
Living Room |
|
|
14'6'' x 19'7'' |
https://www.realtor.ca/real-estate/27528332/878-roma-court-kelowna-lower-mission





















