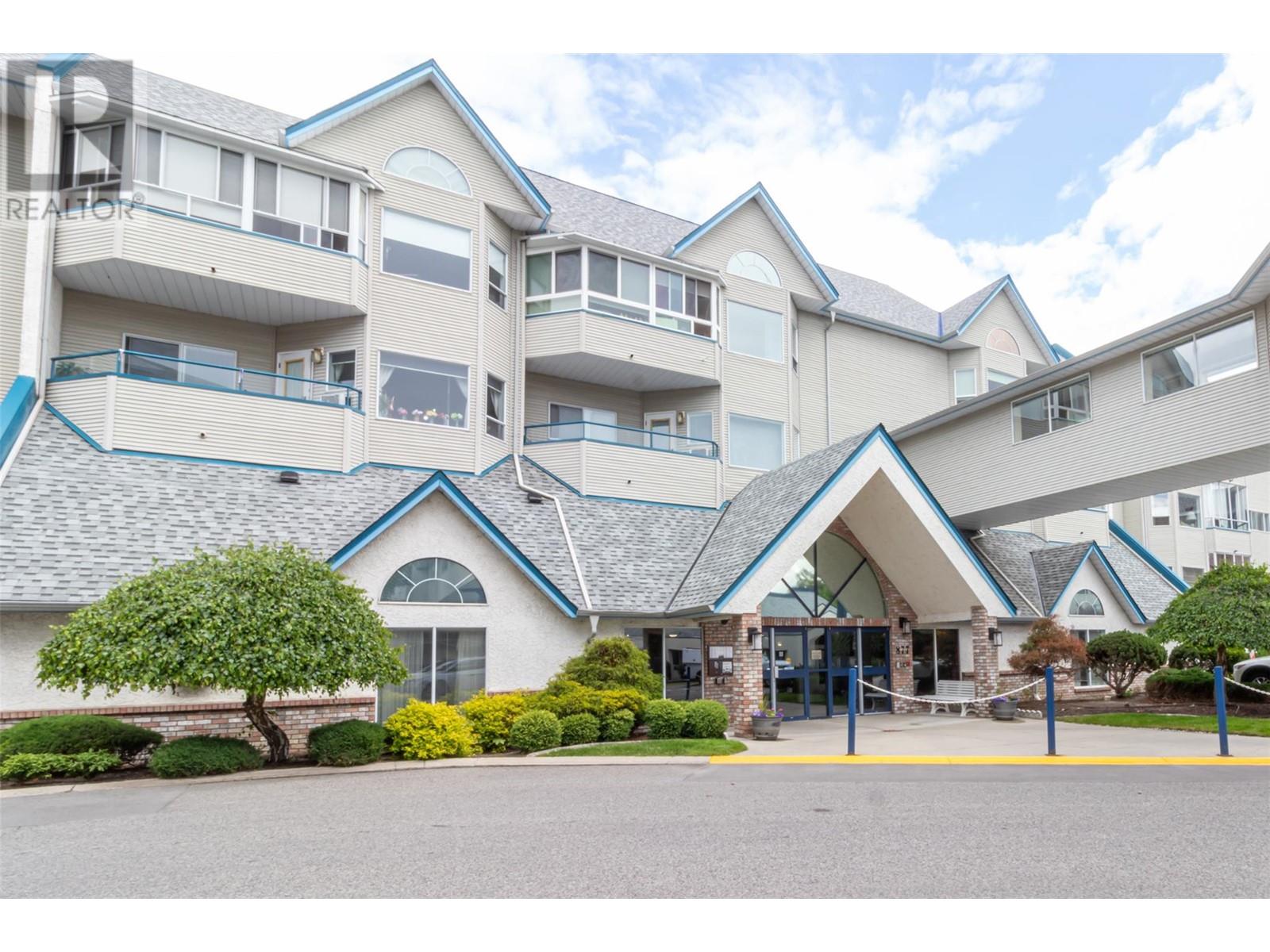877 Klo Road Unit# 127 Kelowna, British Columbia V1Y 9R1
$359,900Maintenance, Reserve Fund Contributions, Insurance, Ground Maintenance, Property Management, Other, See Remarks, Sewer, Waste Removal, Water
$441 Monthly
Maintenance, Reserve Fund Contributions, Insurance, Ground Maintenance, Property Management, Other, See Remarks, Sewer, Waste Removal, Water
$441 MonthlyThis amazing bright, West facing unit is in a prime location within the building! Very clean and bright. The unit offers 2 beds, 2 full baths with a lovely open floor plan. You will love the spacious covered deck right outside your window. There is one secure underground parking space and a storage locker. Hawthorn Park has a wonderful meeting area for social gatherings, a library and a quiet sitting area. For an additional fee of $45.00 per month access is available to an indoor pool, hot tub, theater room, and gym. Two rental suites available for guests. Excellent central location with just a short walk to shops, restaurants and beaches. 877 Hawthorne is a 'smoke-free building'. Pets: one cat or one small dog allowed (not to exceed 14 inches at the shoulder). Don't miss this affordable opportunity. (id:53701)
Property Details
| MLS® Number | 10315366 |
| Property Type | Single Family |
| Neigbourhood | Lower Mission |
| Community Name | Hawthorn Park |
| Amenities Near By | Golf Nearby, Public Transit, Park, Recreation, Shopping |
| Community Features | Adult Oriented, Pet Restrictions, Pets Allowed With Restrictions, Rentals Allowed, Seniors Oriented |
| Features | Level Lot, One Balcony |
| Parking Space Total | 1 |
| Pool Type | Indoor Pool, Pool |
| Storage Type | Storage, Locker |
Building
| Bathroom Total | 2 |
| Bedrooms Total | 2 |
| Appliances | Refrigerator, Dishwasher, Dryer, Range - Electric, Washer |
| Constructed Date | 1990 |
| Cooling Type | Wall Unit |
| Flooring Type | Laminate |
| Heating Fuel | Electric |
| Heating Type | Baseboard Heaters |
| Roof Material | Tar & Gravel |
| Roof Style | Unknown |
| Stories Total | 1 |
| Size Interior | 1,065 Ft2 |
| Type | Apartment |
| Utility Water | Municipal Water |
Parking
| Underground | 1 |
Land
| Access Type | Easy Access |
| Acreage | No |
| Land Amenities | Golf Nearby, Public Transit, Park, Recreation, Shopping |
| Landscape Features | Landscaped, Level |
| Sewer | Municipal Sewage System |
| Size Total Text | Under 1 Acre |
| Zoning Type | Unknown |
Rooms
| Level | Type | Length | Width | Dimensions |
|---|---|---|---|---|
| Main Level | Foyer | 8'4'' x 3'11'' | ||
| Main Level | Storage | 5'8'' x 5' | ||
| Main Level | 4pc Bathroom | 7'10'' x 8'3'' | ||
| Main Level | 3pc Ensuite Bath | 7'10'' x 7'1'' | ||
| Main Level | Bedroom | 11' x 10'7'' | ||
| Main Level | Primary Bedroom | 16' x 11'3'' | ||
| Main Level | Kitchen | 9'0'' x 9'0'' | ||
| Main Level | Dining Room | 9'5'' x 8'0'' | ||
| Main Level | Living Room | 13'0'' x 13' |
https://www.realtor.ca/real-estate/26980442/877-klo-road-unit-127-kelowna-lower-mission
Contact Us
Contact us for more information




























