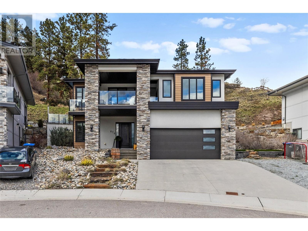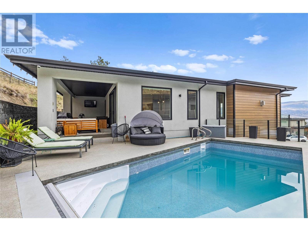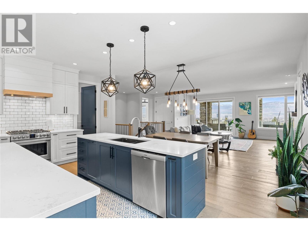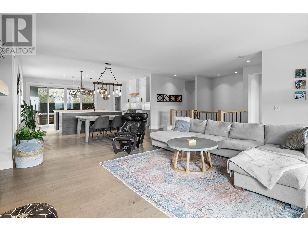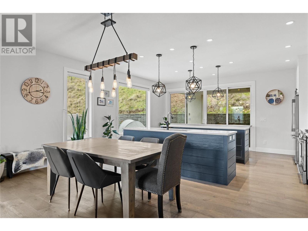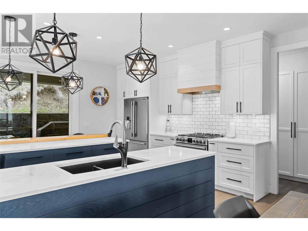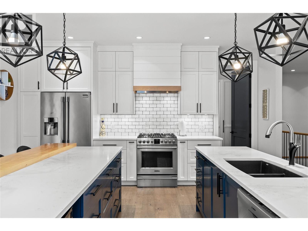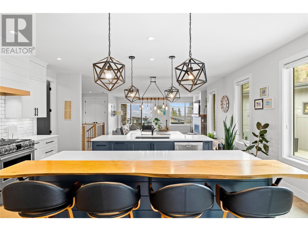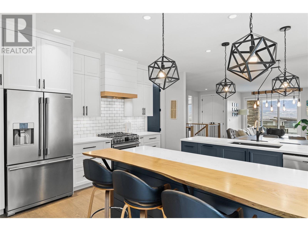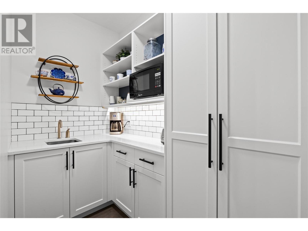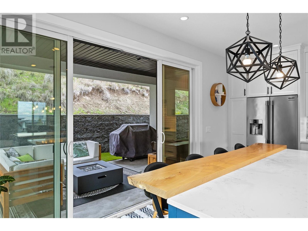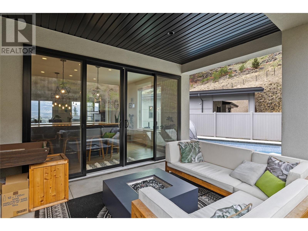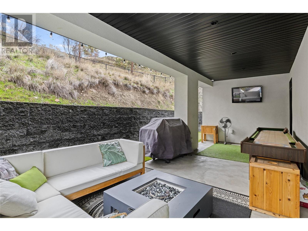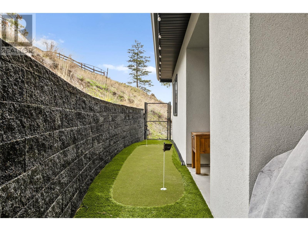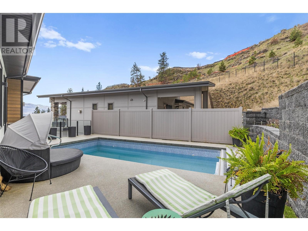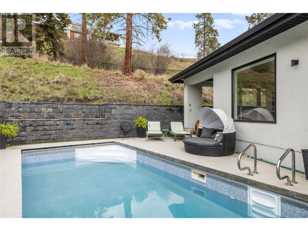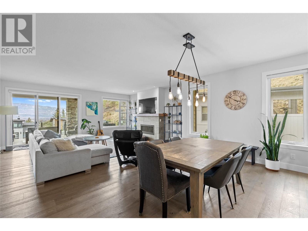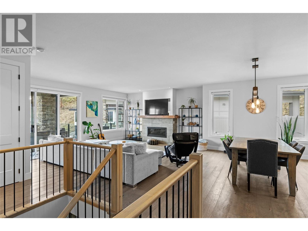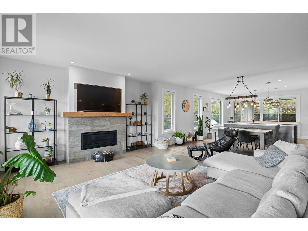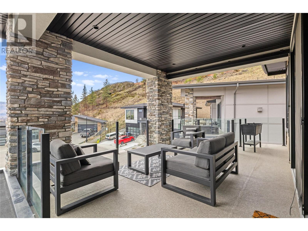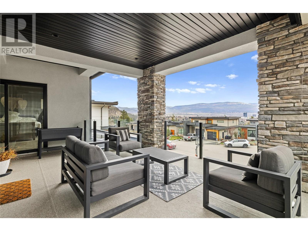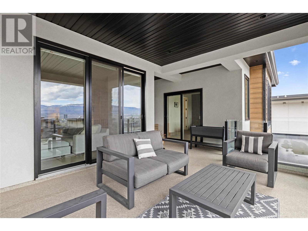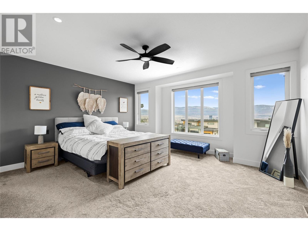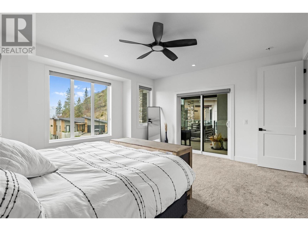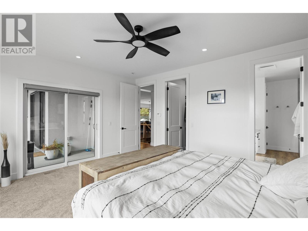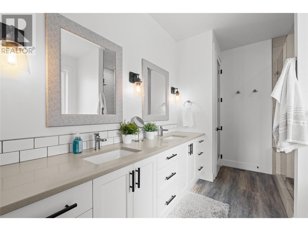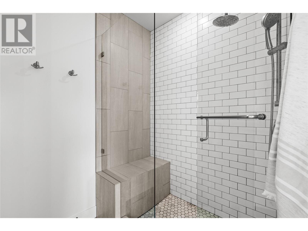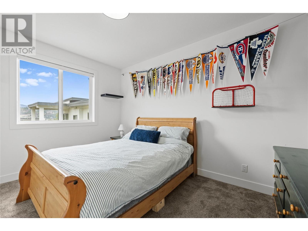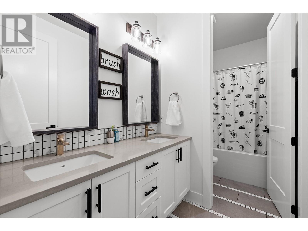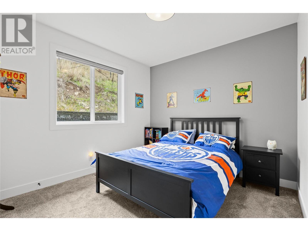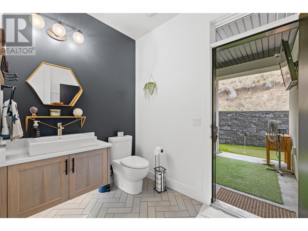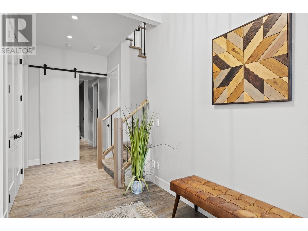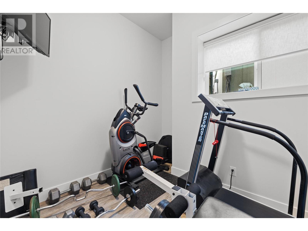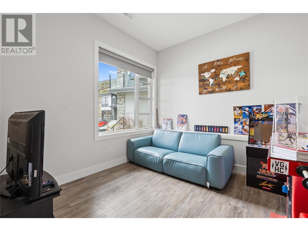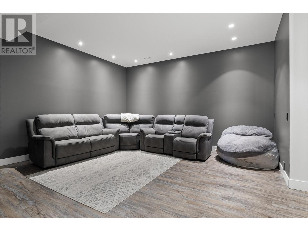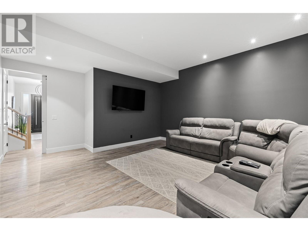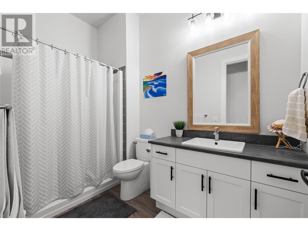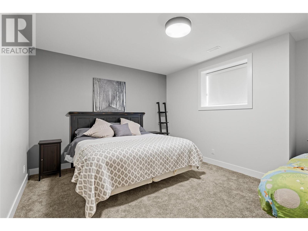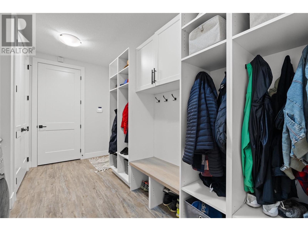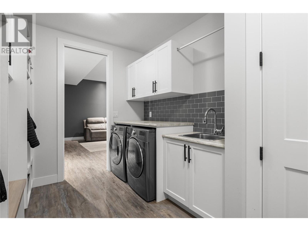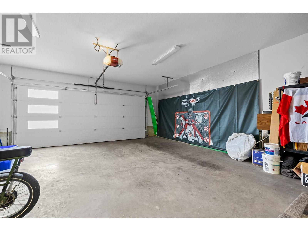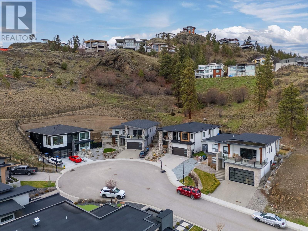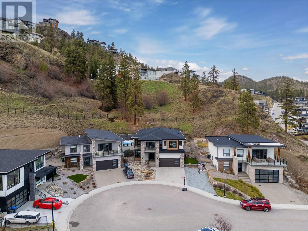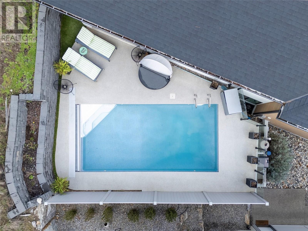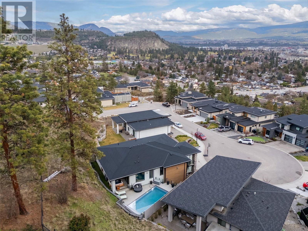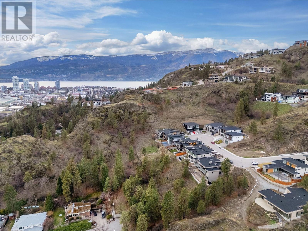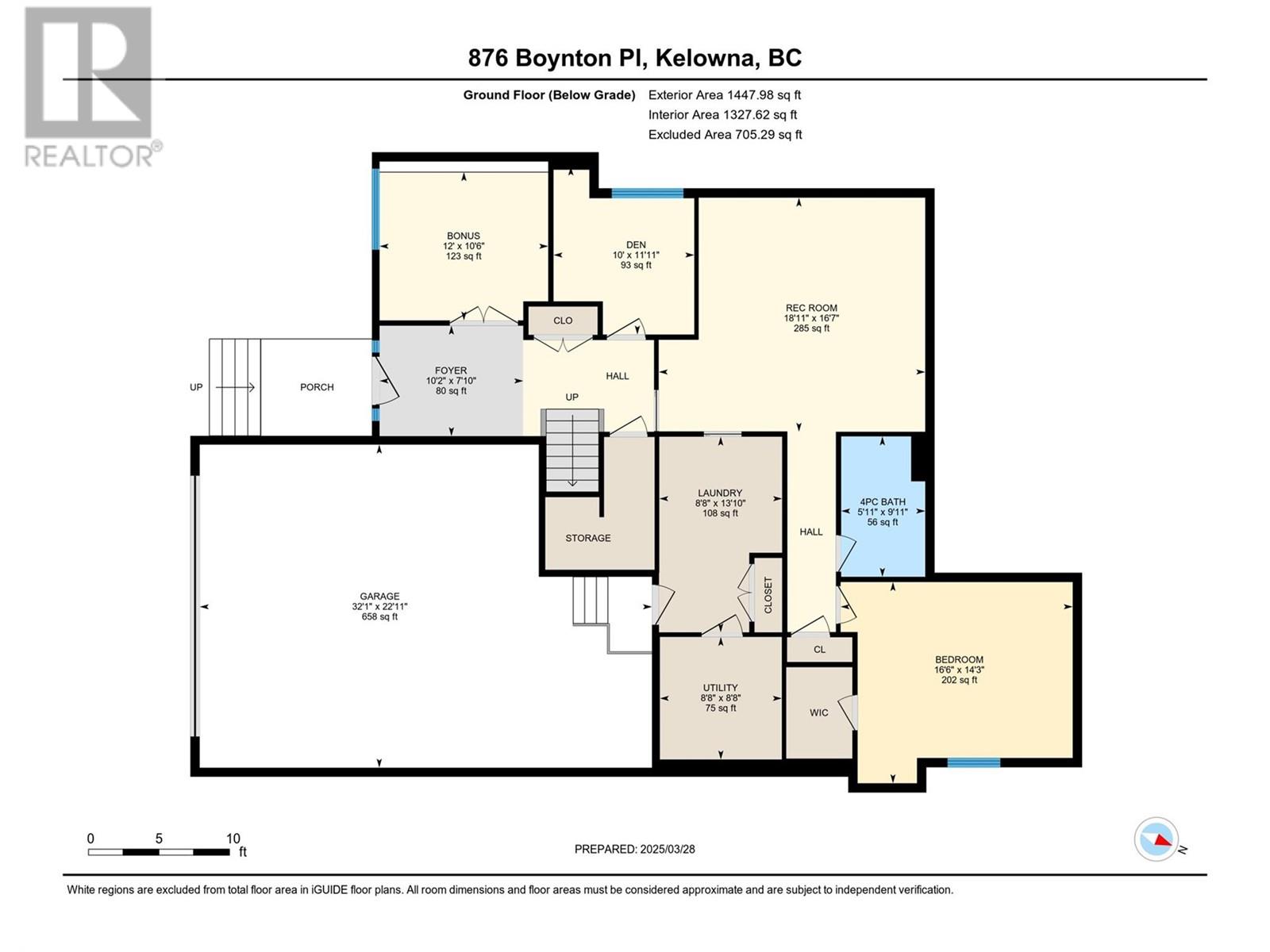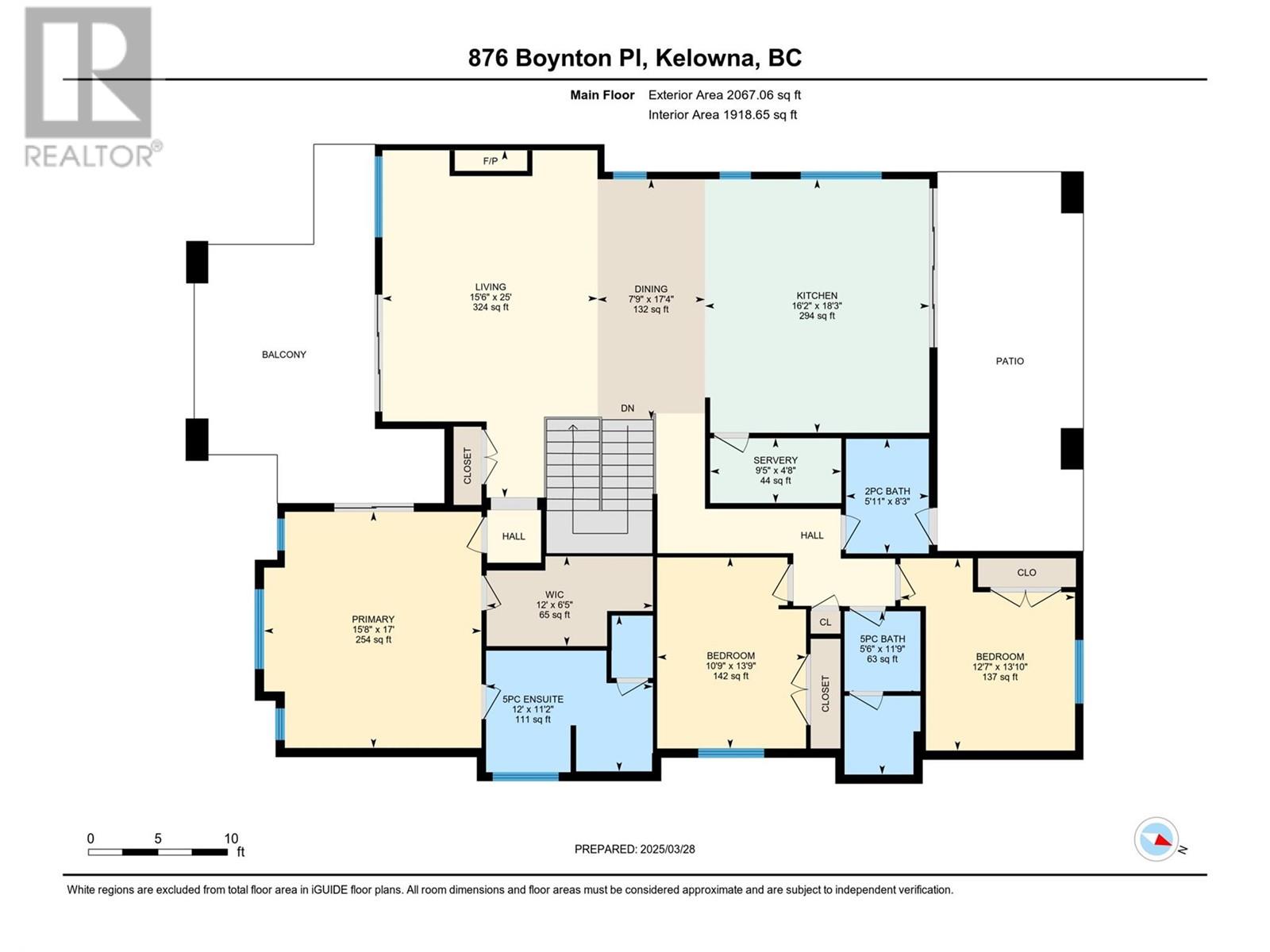5 Bedroom
4 Bathroom
3,515 ft2
Contemporary
Fireplace
Inground Pool
Central Air Conditioning
Forced Air
$1,649,900
Welcome to 876 Boynton Place, a stunning 5-bedroom, 4-bathroom custom-built home that perfectly blends modern design with comfort and functionality. Featuring an open-concept layout, expansive windows, and beautiful views, this home offers a bright and inviting atmosphere. The gourmet kitchen boasts quartz countertops, stainless steel appliances, and a spacious island, ideal for entertaining. The primary bedroom includes a spa-inspired ensuite with a double vanity and walk-in shower. Step outside to a private POOL, covered patio, and putting green, perfect for year-round enjoyment. Located in a sought-after neighbourhood just minutes from parks, trails, shopping, and top-rated schools, this home offers the best of Kelowna living. Extremely low Maintenace home in a quiet cul-de-sac. (id:53701)
Property Details
|
MLS® Number
|
10341523 |
|
Property Type
|
Single Family |
|
Neigbourhood
|
Glenmore |
|
Parking Space Total
|
5 |
|
Pool Type
|
Inground Pool |
Building
|
Bathroom Total
|
4 |
|
Bedrooms Total
|
5 |
|
Architectural Style
|
Contemporary |
|
Constructed Date
|
2018 |
|
Construction Style Attachment
|
Detached |
|
Cooling Type
|
Central Air Conditioning |
|
Fireplace Fuel
|
Gas |
|
Fireplace Present
|
Yes |
|
Fireplace Type
|
Unknown |
|
Half Bath Total
|
1 |
|
Heating Type
|
Forced Air |
|
Stories Total
|
2 |
|
Size Interior
|
3,515 Ft2 |
|
Type
|
House |
|
Utility Water
|
Municipal Water |
Parking
Land
|
Acreage
|
No |
|
Sewer
|
Municipal Sewage System |
|
Size Irregular
|
0.23 |
|
Size Total
|
0.23 Ac|under 1 Acre |
|
Size Total Text
|
0.23 Ac|under 1 Acre |
|
Zoning Type
|
Unknown |
Rooms
| Level |
Type |
Length |
Width |
Dimensions |
|
Second Level |
Full Ensuite Bathroom |
|
|
11'2'' x 12' |
|
Second Level |
Other |
|
|
6'5'' x 12' |
|
Second Level |
Pantry |
|
|
4'7'' x 9'4'' |
|
Second Level |
Primary Bedroom |
|
|
17' x 15'6'' |
|
Second Level |
Living Room |
|
|
25' x 15'5'' |
|
Second Level |
Kitchen |
|
|
18'3'' x 16'1'' |
|
Second Level |
Dining Room |
|
|
17'3'' x 7'7'' |
|
Second Level |
Bedroom |
|
|
13'7'' x 10'7'' |
|
Second Level |
Bedroom |
|
|
13'8'' x 12'6'' |
|
Second Level |
Full Bathroom |
|
|
11'7'' x 5'5'' |
|
Second Level |
Partial Bathroom |
|
|
8'3'' x 6' |
|
Main Level |
Utility Room |
|
|
8'7'' x 8'6'' |
|
Main Level |
Recreation Room |
|
|
16'6'' x 18'9'' |
|
Main Level |
Laundry Room |
|
|
13'9'' x 8'7'' |
|
Main Level |
Foyer |
|
|
7'8'' x 10'2'' |
|
Main Level |
Den |
|
|
11'9'' x 10' |
|
Main Level |
Bedroom |
|
|
10'5'' x 12' |
|
Main Level |
Bedroom |
|
|
14'3'' x 16'5'' |
|
Main Level |
Full Bathroom |
|
|
10' x 6' |
https://www.realtor.ca/real-estate/28115118/876-boynton-place-kelowna-glenmore

