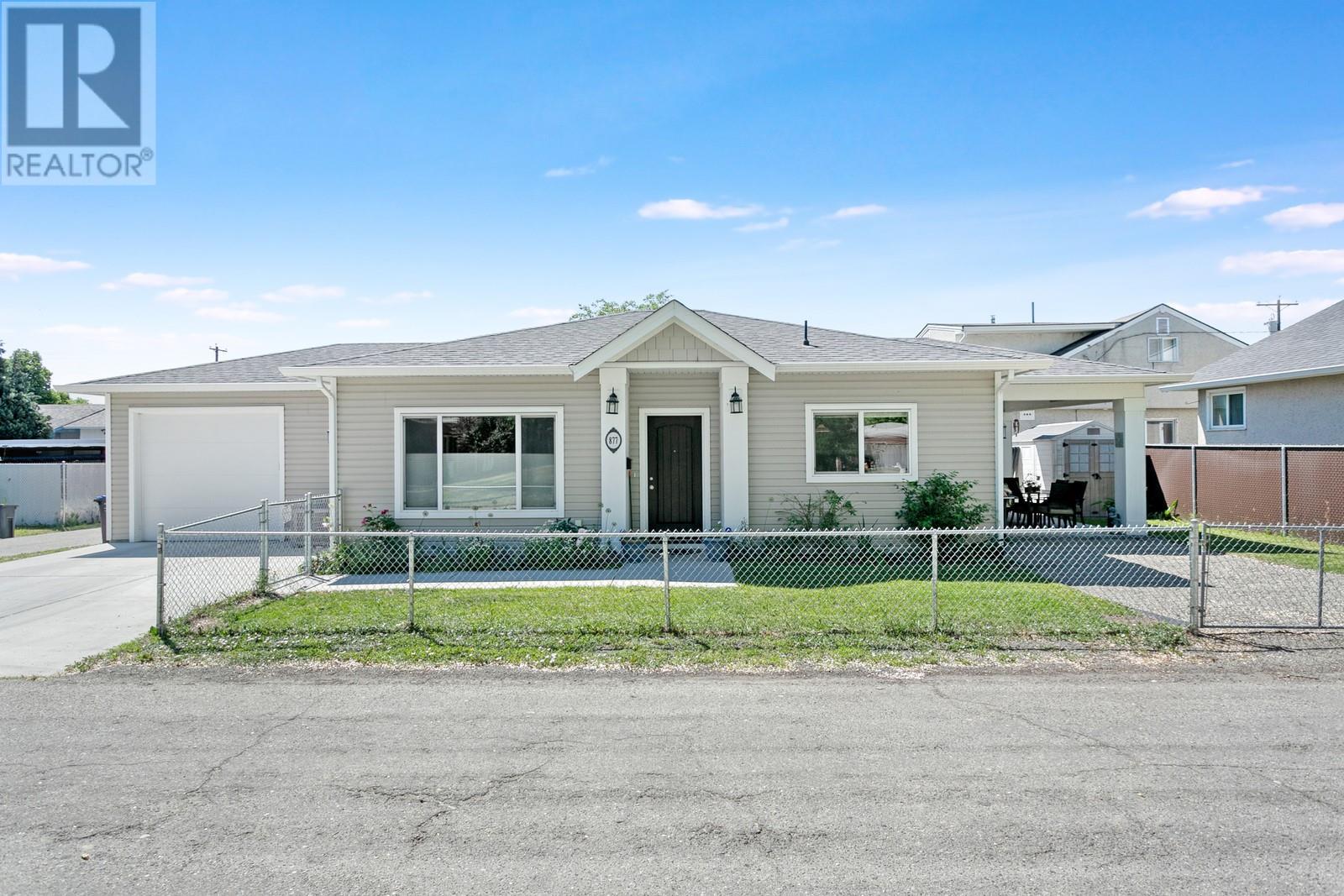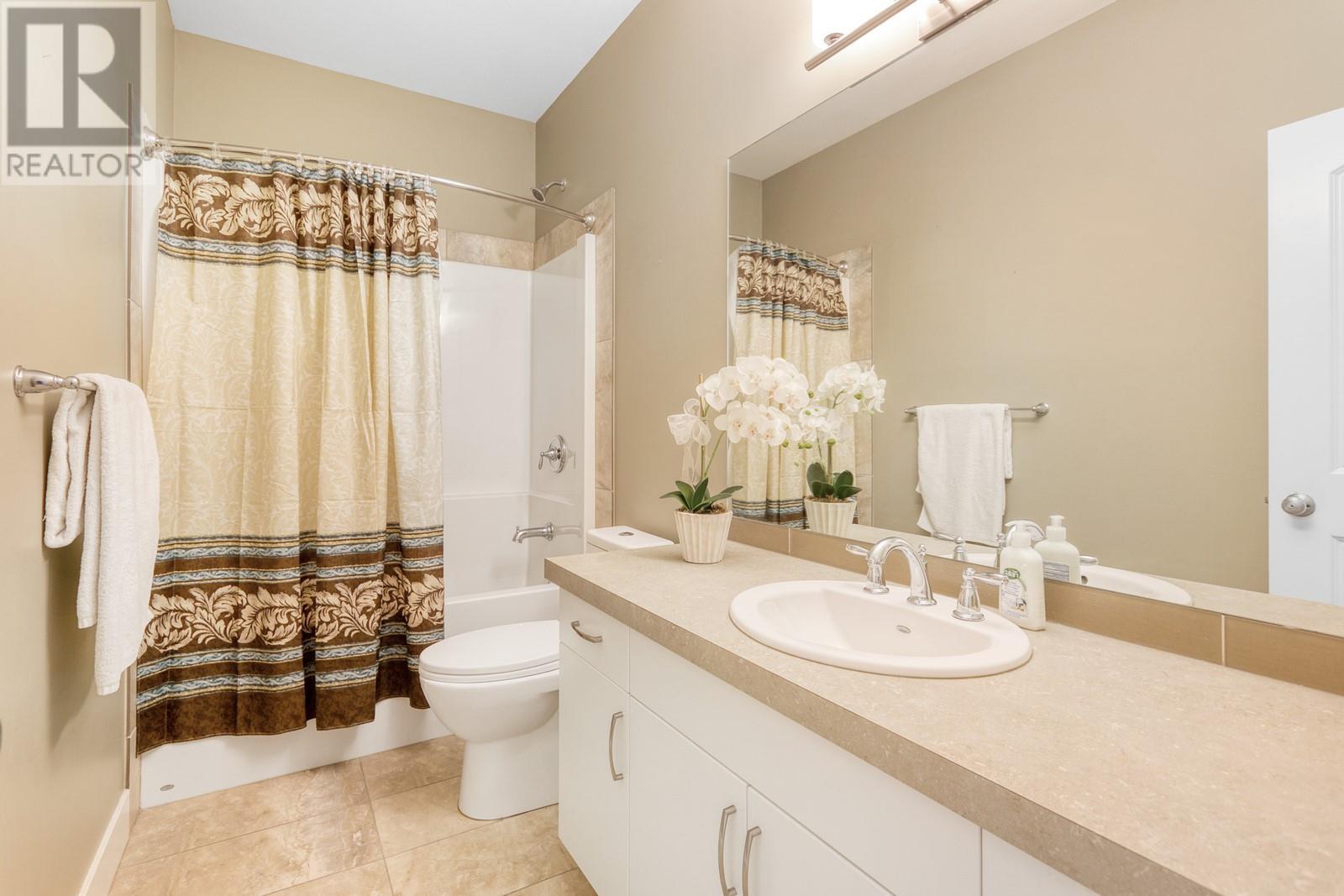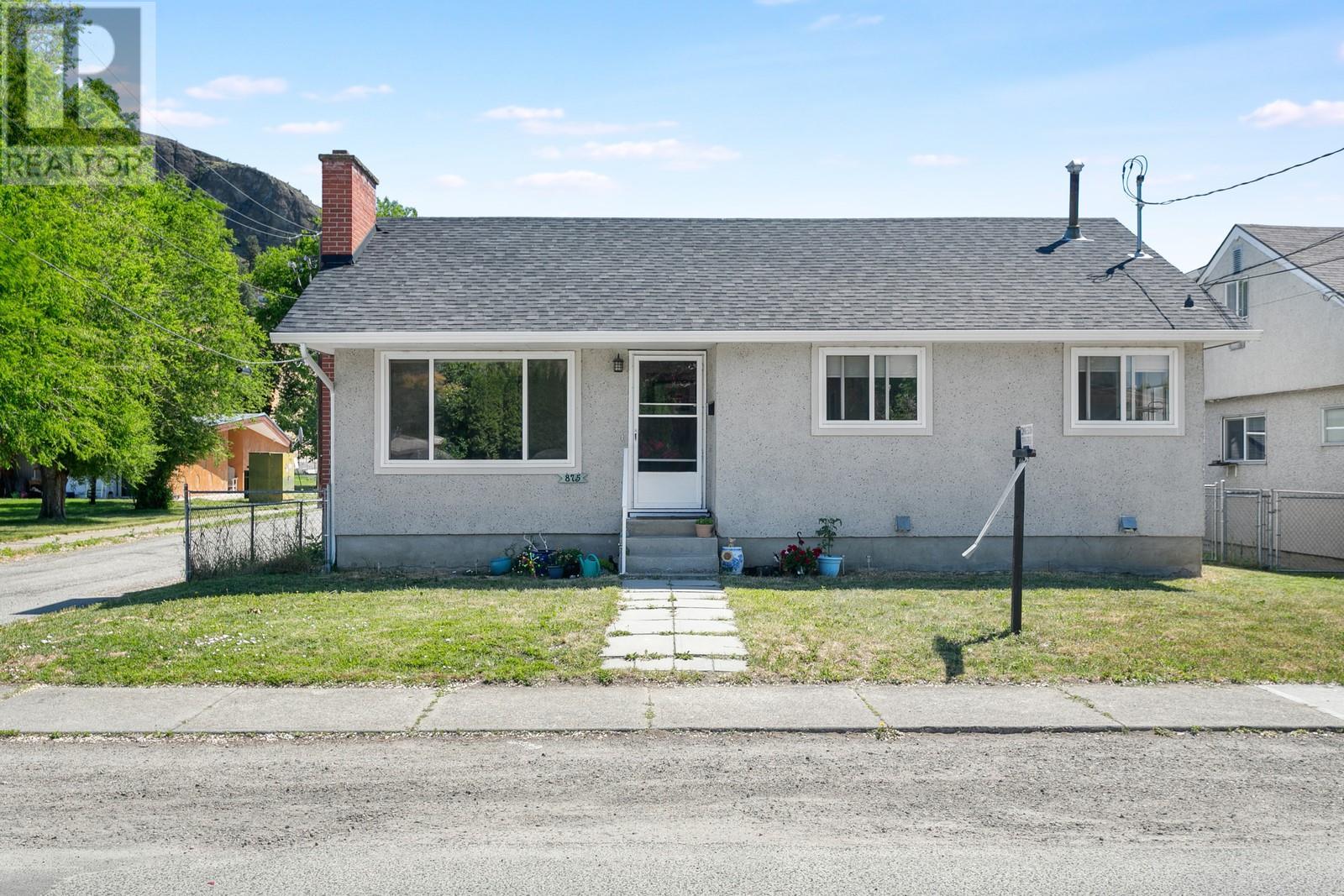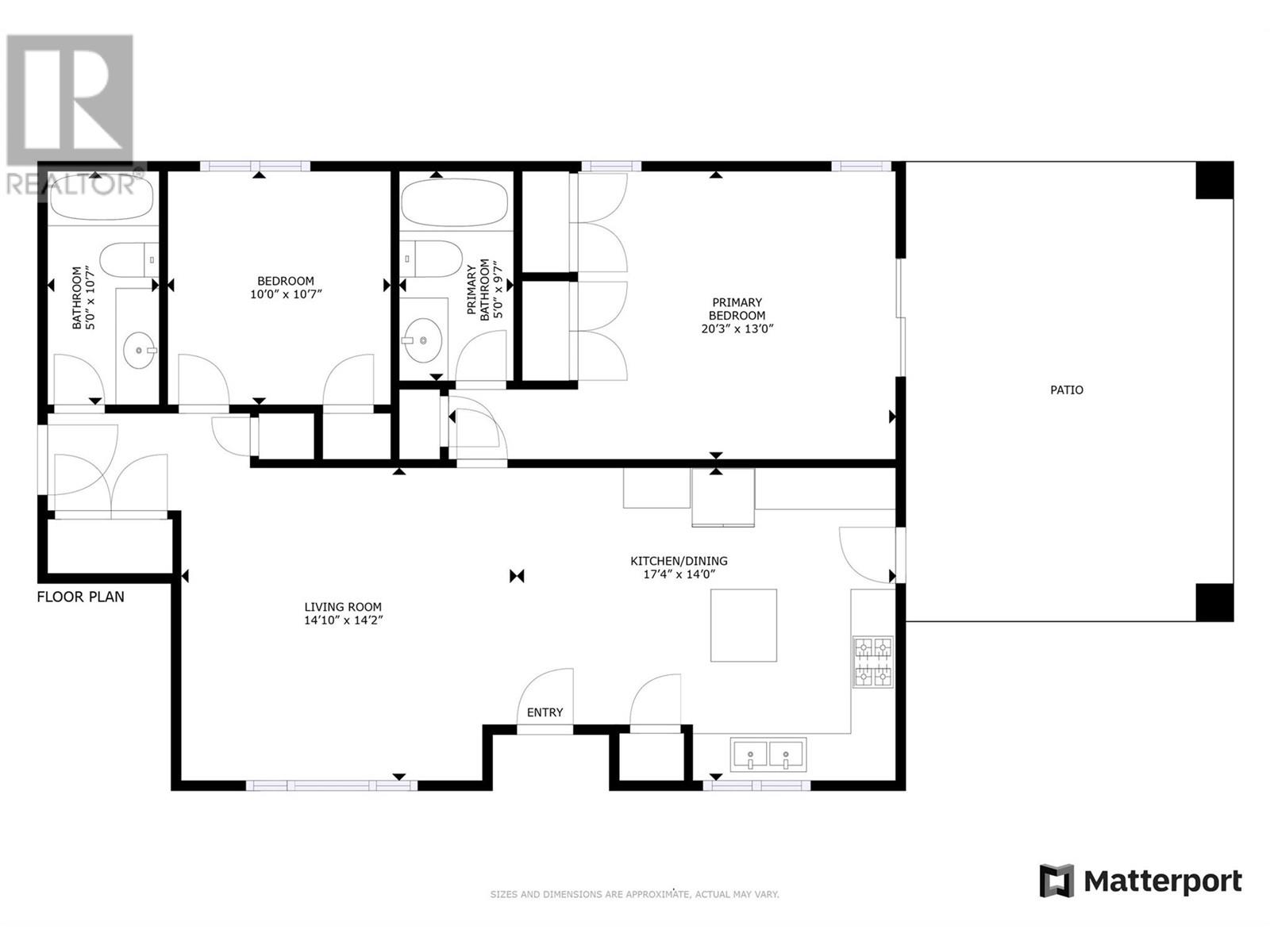4 Bedroom
3 Bathroom
2786 sqft
Other
Fireplace
Central Air Conditioning
Forced Air, See Remarks
Level
$1,250,000
A unique opportunity to obtain two residences on one title in Kelowna's growing North End! With walking distance to downtown and the water, this property offers a great location with proximity to beaches, breweries, parks, and more. The back home was built in 2016, and offers a 2 bedroom, 2 bathroom layout with an attached garage, all on one level. The layout is bright and open, and even offers a large patio space with room and rough-ins for a hot tub. High quality finishings are evident throughout, all to be expected with construction by the renowned Harmony Homes. The front home is a 2 bedroom, 1 bathroom home, with a variety of renovations that include windows (2010), roof and gutters (2015/16), HWT (2022), and floors upstairs (2020). This property offers a unique opportunity for investors with two completely separate homes, or even an owner occupier who wants to live in a 2016, newer residence while having a detached home to act as a mortgage helper. With the upcoming development anticipated at the Tolko Site, this is a prime location where you will be in walking distance to some of the best amenities in the Okanagan for years to come. (id:53701)
Property Details
|
MLS® Number
|
10322992 |
|
Property Type
|
Single Family |
|
Neigbourhood
|
Kelowna North |
|
AmenitiesNearBy
|
Golf Nearby, Park, Recreation, Shopping |
|
Features
|
Level Lot, Central Island |
|
ParkingSpaceTotal
|
2 |
|
ViewType
|
Mountain View |
Building
|
BathroomTotal
|
3 |
|
BedroomsTotal
|
4 |
|
Appliances
|
Refrigerator, Dishwasher, Dryer, Range - Electric, Washer |
|
ArchitecturalStyle
|
Other |
|
BasementType
|
Full |
|
ConstructedDate
|
1959 |
|
ConstructionStyleAttachment
|
Detached |
|
CoolingType
|
Central Air Conditioning |
|
ExteriorFinish
|
Stucco |
|
FireplacePresent
|
Yes |
|
FireplaceType
|
Insert,unknown |
|
FlooringType
|
Hardwood, Tile, Vinyl |
|
HeatingType
|
Forced Air, See Remarks |
|
RoofMaterial
|
Asphalt Shingle |
|
RoofStyle
|
Unknown |
|
StoriesTotal
|
2 |
|
SizeInterior
|
2786 Sqft |
|
Type
|
House |
|
UtilityWater
|
Municipal Water |
Parking
|
See Remarks
|
|
|
Attached Garage
|
1 |
Land
|
AccessType
|
Easy Access |
|
Acreage
|
No |
|
FenceType
|
Fence |
|
LandAmenities
|
Golf Nearby, Park, Recreation, Shopping |
|
LandscapeFeatures
|
Level |
|
Sewer
|
Municipal Sewage System |
|
SizeFrontage
|
50 Ft |
|
SizeIrregular
|
0.15 |
|
SizeTotal
|
0.15 Ac|under 1 Acre |
|
SizeTotalText
|
0.15 Ac|under 1 Acre |
|
ZoningType
|
Unknown |
Rooms
| Level |
Type |
Length |
Width |
Dimensions |
|
Basement |
Storage |
|
|
5'3'' x 11'5'' |
|
Basement |
Laundry Room |
|
|
30' x 11'5'' |
|
Basement |
Recreation Room |
|
|
35'6'' x 14'2'' |
|
Main Level |
Primary Bedroom |
|
|
12' x 11'7'' |
|
Main Level |
3pc Bathroom |
|
|
6'9'' x 8' |
|
Main Level |
Bedroom |
|
|
11'10'' x 11'7'' |
|
Main Level |
Kitchen |
|
|
16'2'' x 10'10'' |
|
Main Level |
Living Room |
|
|
19'3'' x 12' |
|
Main Level |
3pc Bathroom |
|
|
5' x 10'7'' |
|
Main Level |
Bedroom |
|
|
10' x 10'7'' |
|
Main Level |
3pc Ensuite Bath |
|
|
5' x 9'7'' |
|
Main Level |
Primary Bedroom |
|
|
20'3'' x 13' |
|
Main Level |
Kitchen |
|
|
17'4'' x 14' |
|
Main Level |
Living Room |
|
|
14'10'' x 14'2'' |
https://www.realtor.ca/real-estate/27345724/875877-jones-street-kelowna-kelowna-north




































