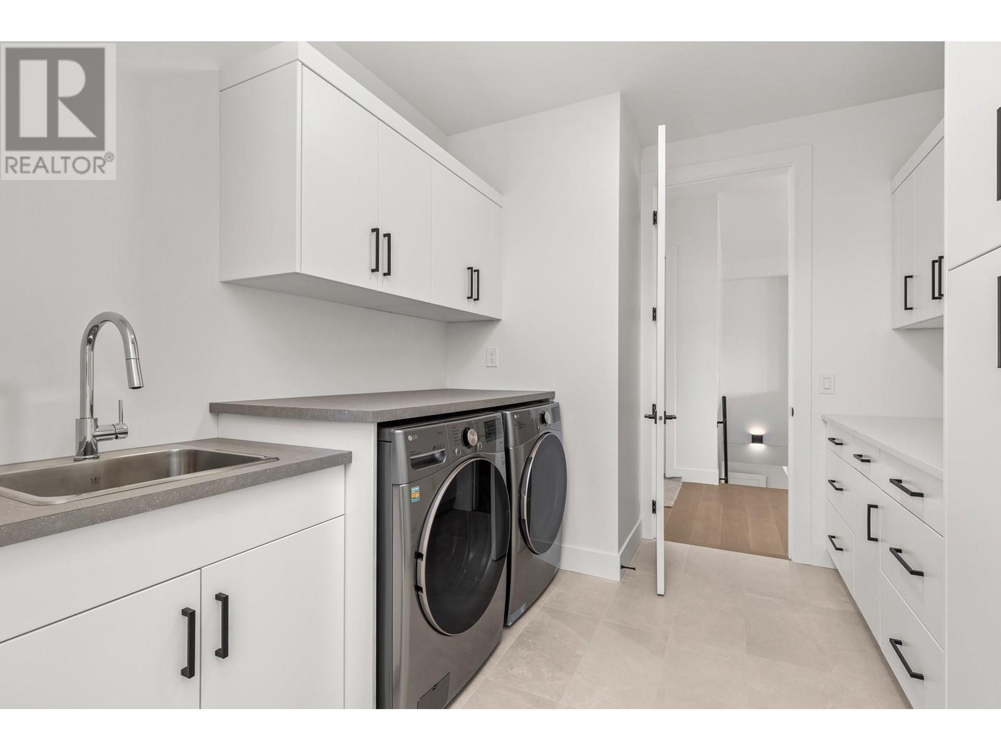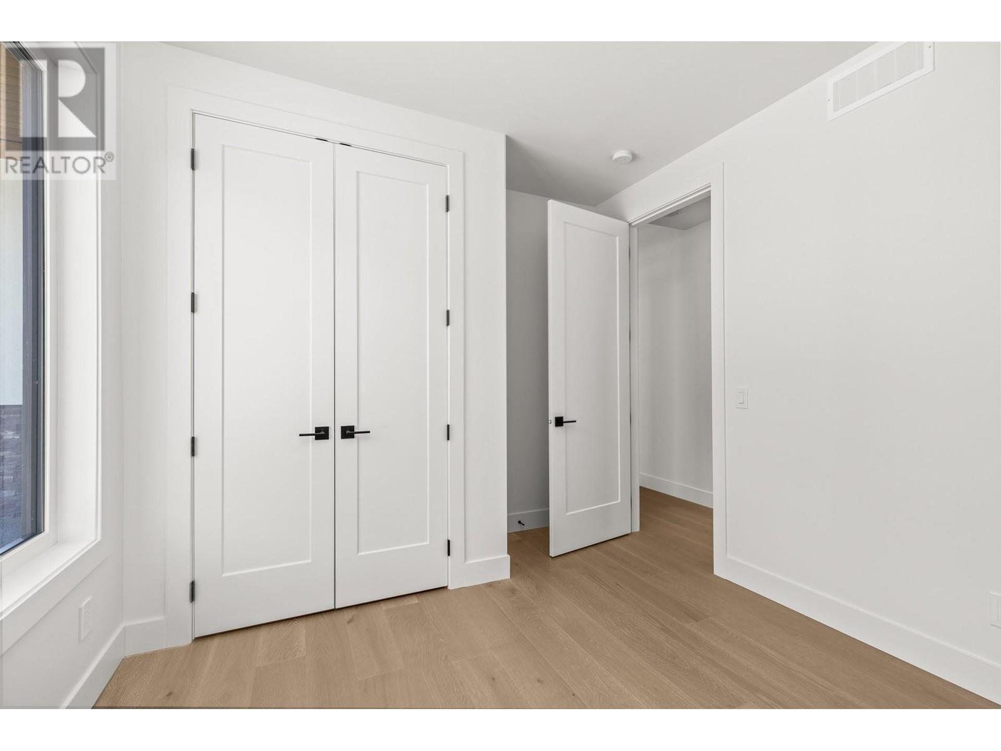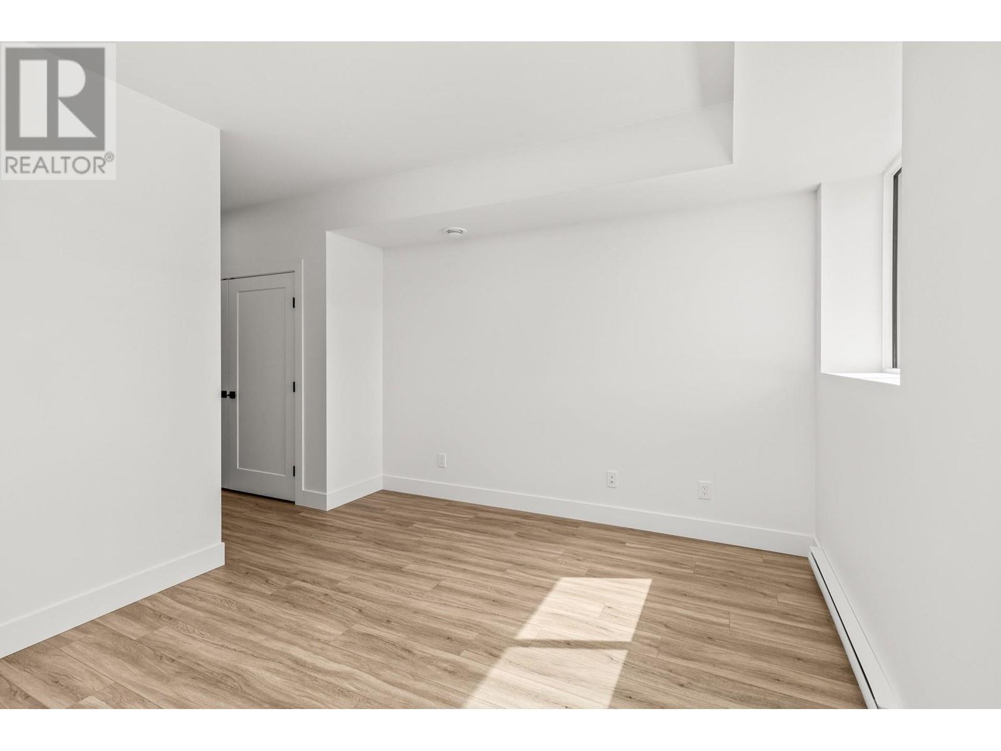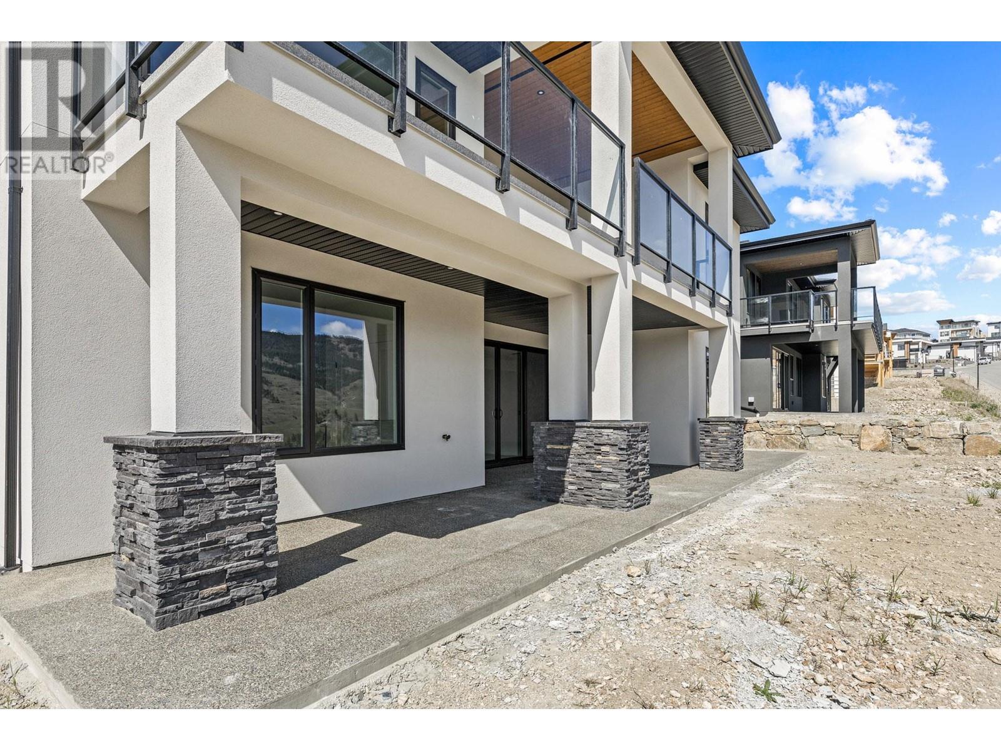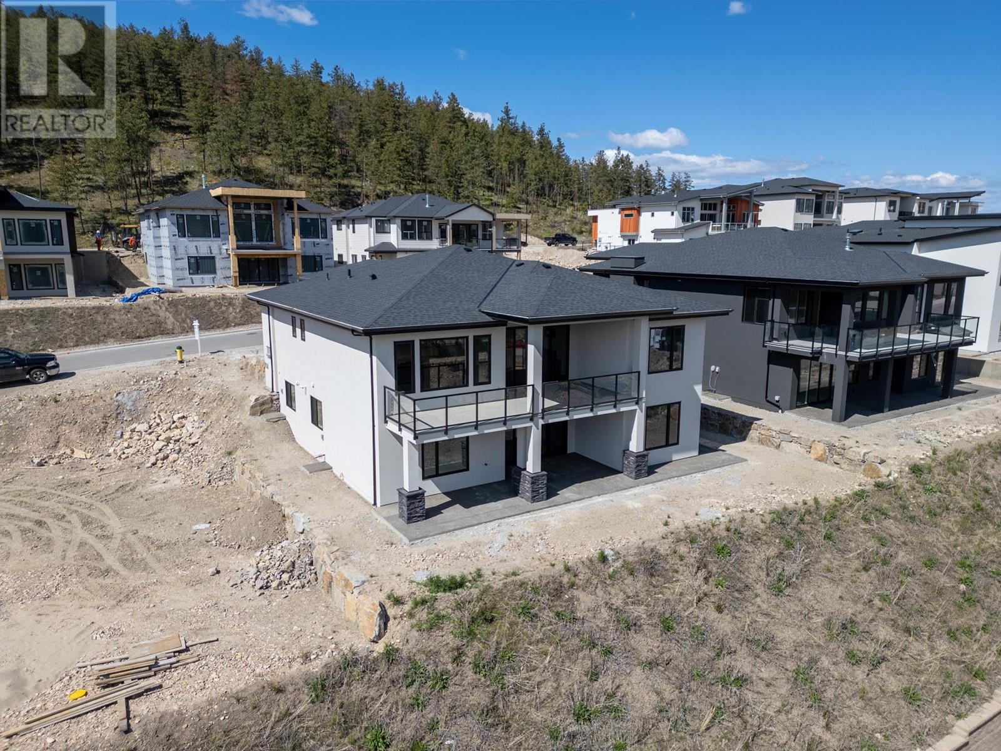5 Bedroom
4 Bathroom
3,650 ft2
Fireplace
Central Air Conditioning
Forced Air, See Remarks
$1,395,000
Brand New Walkout Rancher with Legal suite! In a Gorgeous new neighbourhood with sweeping views of the valley and majestic mountains beyond. Every detail is attended to, from beautiful custom tile work, to a chic modern colour palette & an excellent use of space. Open concept living & dining areas spill onto a large covered deck, perfect for entertaining. The primary bedroom enjoys a gorgeous view and comes complete with a large walk-in closet, luxury soaker tub, double sinks and a huge glass and ceramic shower. Downstairs find 2 more large bedrooms, a full 5pce. bath, Recreation room, & covered patio. Additionally, a legal 2-bed suite offers versatile options for hosting guests or earning rental income. Oversized double garage with extra wide driveway. Extra insulation and airtightness, Energy Step Code 3 compliant (R24 walls and R60 ceilings) to save on energy costs! Just a 40 min drive to Big White, 2 min drive to Black Mountain Golf course, 20 minutes to downtown & only a 15 min drive to UBCO. 10 year New Home warranty. Virtual tour at https://youriguide.com/873_melrose_st_kelowna_bc/ (id:53701)
Property Details
|
MLS® Number
|
10327320 |
|
Property Type
|
Single Family |
|
Neigbourhood
|
Black Mountain |
|
Amenities Near By
|
Golf Nearby, Ski Area |
|
Features
|
Central Island, Balcony, One Balcony |
|
Parking Space Total
|
5 |
|
View Type
|
Mountain View, Valley View |
Building
|
Bathroom Total
|
4 |
|
Bedrooms Total
|
5 |
|
Appliances
|
Refrigerator, Dishwasher, Dryer, Range - Electric, Cooktop - Gas, Microwave, Hood Fan, Washer, Washer/dryer Stack-up, Oven - Built-in |
|
Constructed Date
|
2024 |
|
Construction Style Attachment
|
Detached |
|
Cooling Type
|
Central Air Conditioning |
|
Exterior Finish
|
Stone, Stucco |
|
Fireplace Fuel
|
Unknown |
|
Fireplace Present
|
Yes |
|
Fireplace Type
|
Decorative |
|
Half Bath Total
|
1 |
|
Heating Type
|
Forced Air, See Remarks |
|
Roof Material
|
Asphalt Shingle |
|
Roof Style
|
Unknown |
|
Stories Total
|
1 |
|
Size Interior
|
3,650 Ft2 |
|
Type
|
House |
|
Utility Water
|
Municipal Water |
Parking
|
Attached Garage
|
2 |
|
Oversize
|
|
Land
|
Acreage
|
No |
|
Land Amenities
|
Golf Nearby, Ski Area |
|
Sewer
|
Municipal Sewage System |
|
Size Irregular
|
0.17 |
|
Size Total
|
0.17 Ac|under 1 Acre |
|
Size Total Text
|
0.17 Ac|under 1 Acre |
|
Zoning Type
|
Unknown |
Rooms
| Level |
Type |
Length |
Width |
Dimensions |
|
Basement |
Laundry Room |
|
|
6' x 4' |
|
Basement |
Bedroom |
|
|
13'10'' x 11' |
|
Basement |
5pc Bathroom |
|
|
11'2'' x 5'6'' |
|
Basement |
Bedroom |
|
|
12'7'' x 11'7'' |
|
Basement |
Bedroom |
|
|
12'7'' x 11'7'' |
|
Basement |
Recreation Room |
|
|
27' x 20' |
|
Main Level |
2pc Bathroom |
|
|
6' x 5' |
|
Main Level |
Laundry Room |
|
|
15' x 6' |
|
Main Level |
Bedroom |
|
|
10'1'' x 10' |
|
Main Level |
5pc Ensuite Bath |
|
|
10' x 9'8'' |
|
Main Level |
Primary Bedroom |
|
|
13' x 12'5'' |
|
Main Level |
Dining Room |
|
|
15' x 11'3'' |
|
Main Level |
Kitchen |
|
|
15' x 9'6'' |
|
Main Level |
Living Room |
|
|
16'5'' x 15'3'' |
|
Additional Accommodation |
Full Bathroom |
|
|
12'5'' x 5'6'' |
|
Additional Accommodation |
Kitchen |
|
|
15'10'' x 9' |
|
Additional Accommodation |
Living Room |
|
|
18'0'' x 13'7'' |
https://www.realtor.ca/real-estate/27601380/873-melrose-street-kelowna-black-mountain


























