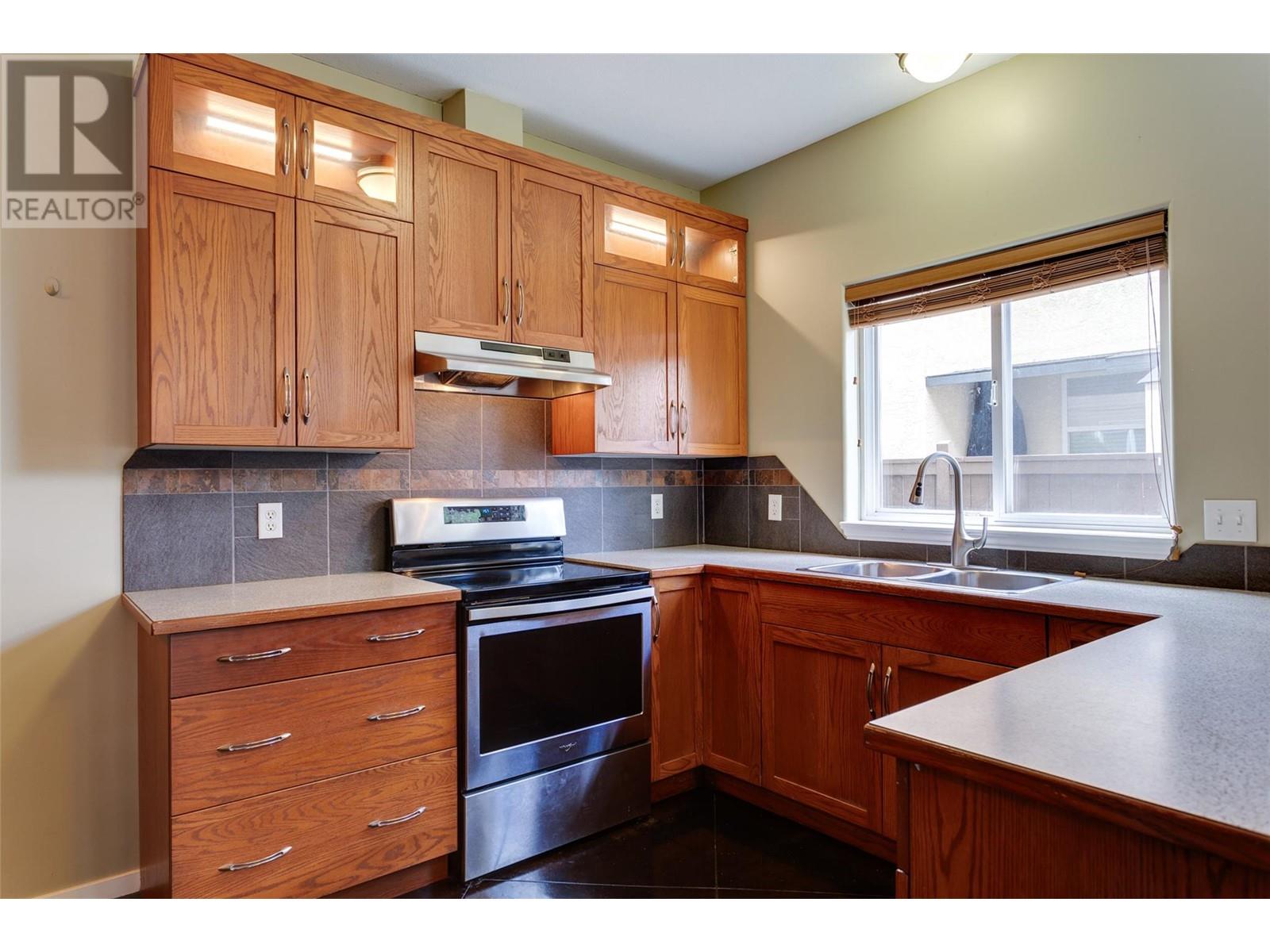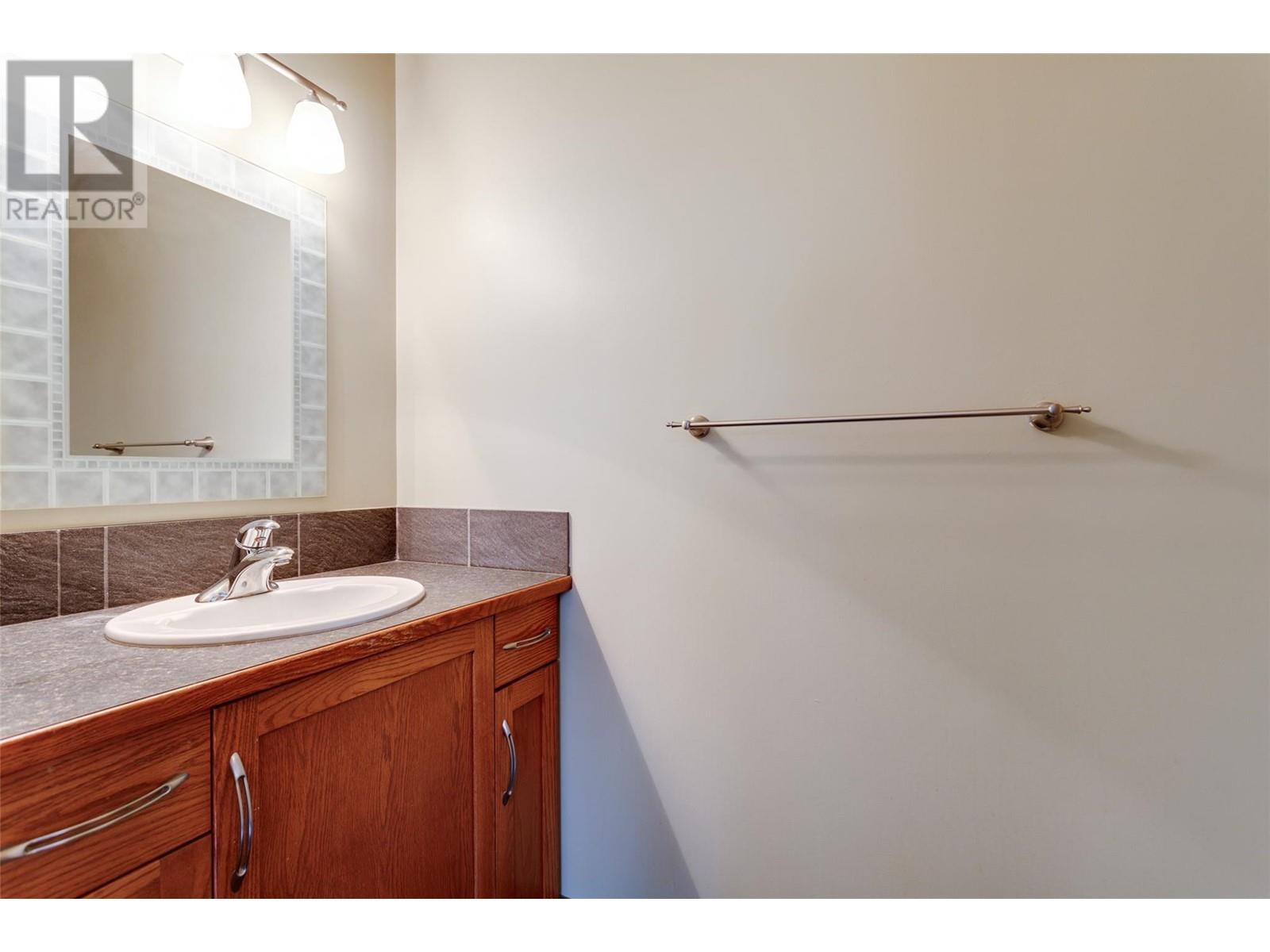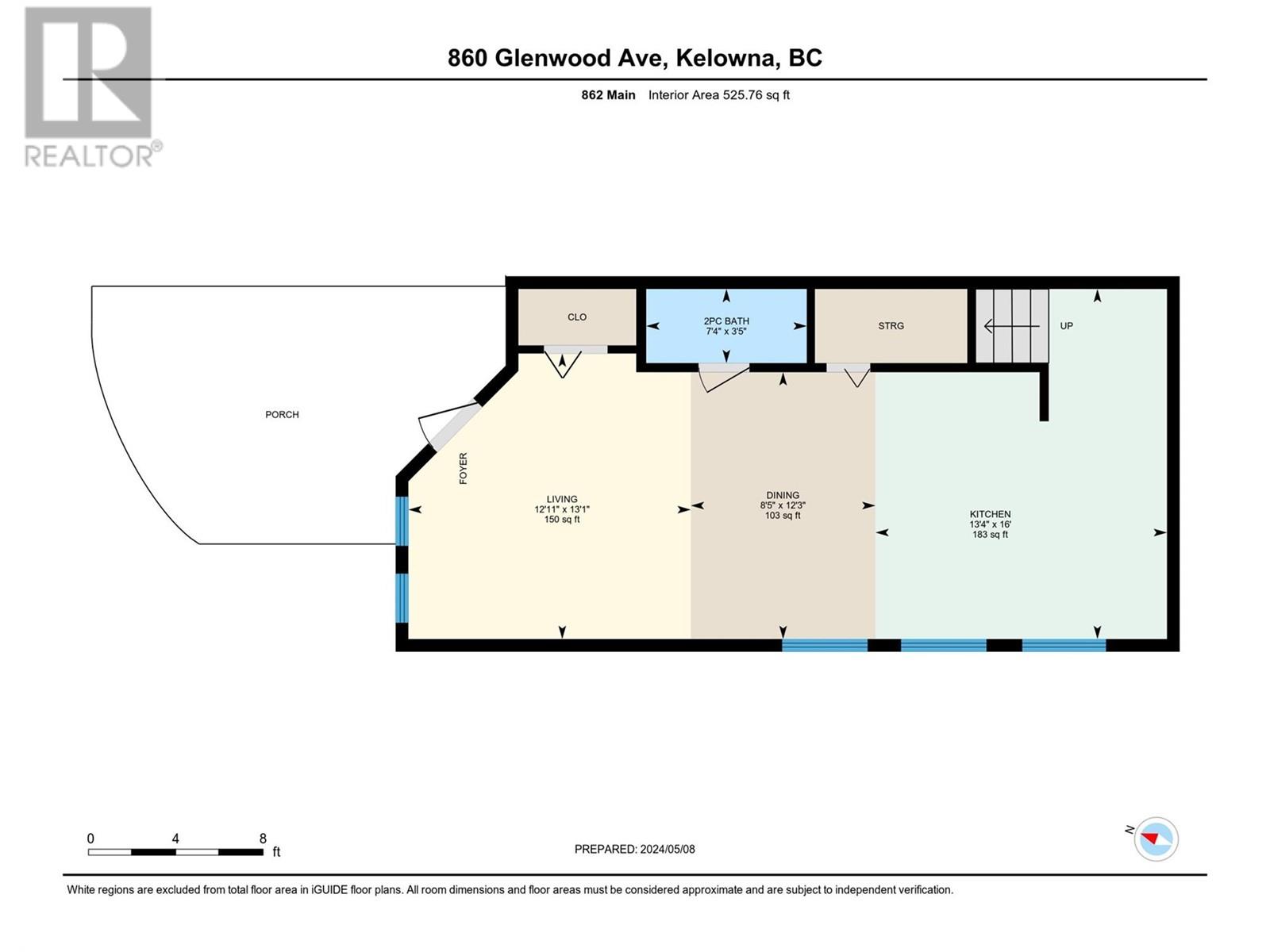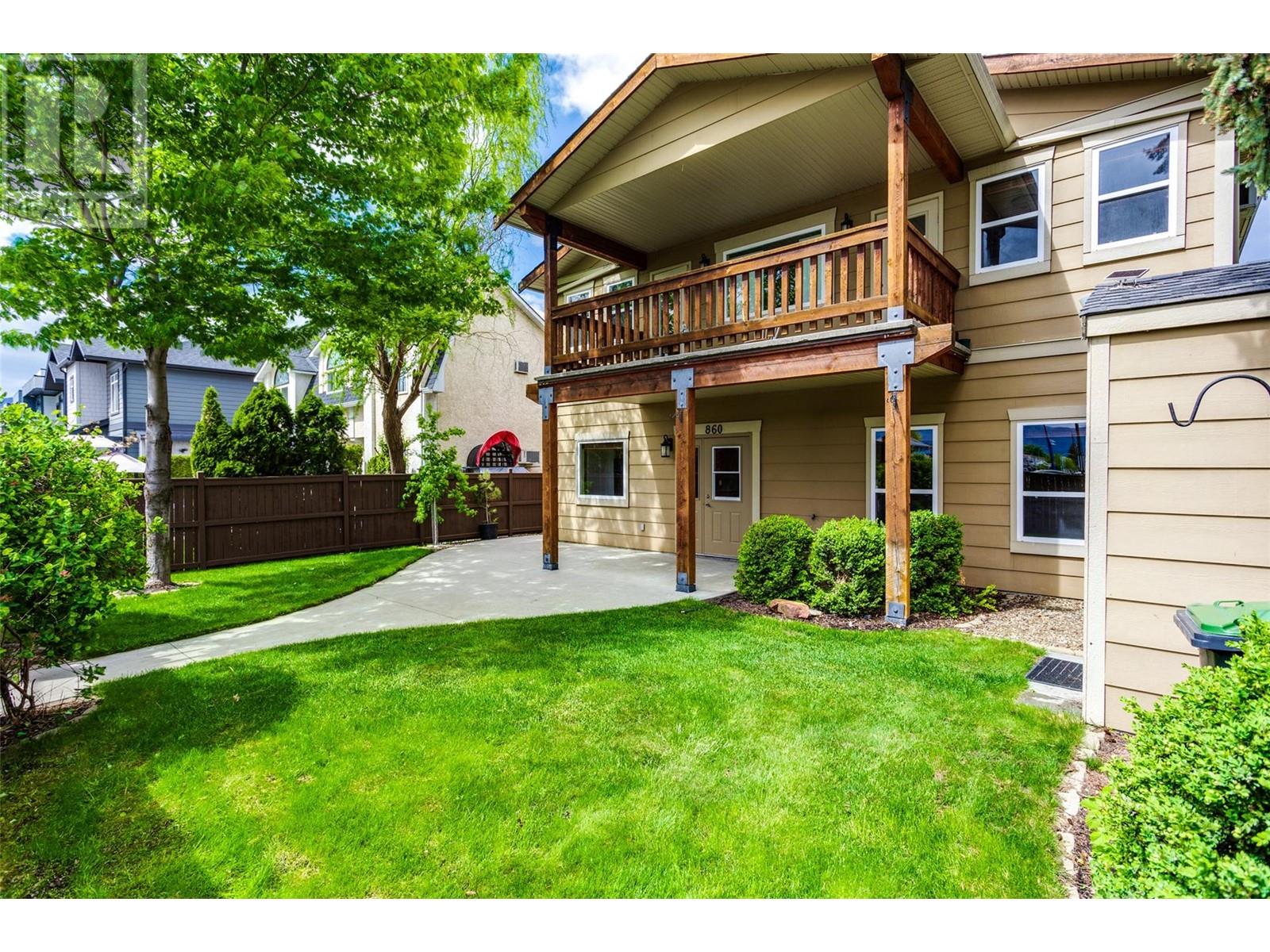864 Glenwood Avenue Kelowna, British Columbia V1Y 5M5
2 Bedroom
2 Bathroom
1,048 ft2
Wall Unit
Baseboard Heaters
$609,900
2 Bedrooms 1.5 Baths. Amazing investment opportunity just a short few short blocks to the hospital and the Lake to the West and less than 1 block to the Ethel Street bike corridor to the East. The unit has a living room, kitchen, dining room and 2 pcs bath on the main floor with low maintenance polished concrete floors, 2 bedrooms upstairs, with 1 full bath. All appliances are less than five years old and the unit comes with storage shed. Unit is tenanted please view 862 first which the same floor plan. Tenant is month to month. (id:53701)
Property Details
| MLS® Number | 10327489 |
| Property Type | Single Family |
| Neigbourhood | Kelowna South |
| Parking Space Total | 2 |
| Storage Type | Storage, Locker |
Building
| Bathroom Total | 2 |
| Bedrooms Total | 2 |
| Appliances | Refrigerator, Dishwasher, Oven - Electric, Range - Electric, Water Heater - Electric, Washer/dryer Stack-up |
| Constructed Date | 2006 |
| Construction Style Attachment | Attached |
| Cooling Type | Wall Unit |
| Flooring Type | Concrete, Laminate |
| Half Bath Total | 1 |
| Heating Type | Baseboard Heaters |
| Roof Material | Vinyl Shingles |
| Roof Style | Unknown |
| Stories Total | 2 |
| Size Interior | 1,048 Ft2 |
| Type | Triplex |
| Utility Water | Municipal Water |
Parking
| Rear |
Land
| Acreage | No |
| Sewer | Municipal Sewage System |
| Size Irregular | 0.14 |
| Size Total | 0.14 Ac|under 1 Acre |
| Size Total Text | 0.14 Ac|under 1 Acre |
| Zoning Type | Unknown |
Rooms
| Level | Type | Length | Width | Dimensions |
|---|---|---|---|---|
| Second Level | Bedroom | 16' x 11' | ||
| Second Level | Primary Bedroom | 12'2'' x 14'4'' | ||
| Second Level | 4pc Bathroom | 8'4'' x 8'2'' | ||
| Main Level | Living Room | 13'1'' x 12'11'' | ||
| Main Level | Kitchen | 16' x 13'4'' | ||
| Main Level | Dining Room | 12'3'' x 8'5'' | ||
| Main Level | 2pc Bathroom | 3'5'' x 7'4'' |
https://www.realtor.ca/real-estate/27607868/864-glenwood-avenue-kelowna-kelowna-south
Contact Us
Contact us for more information































