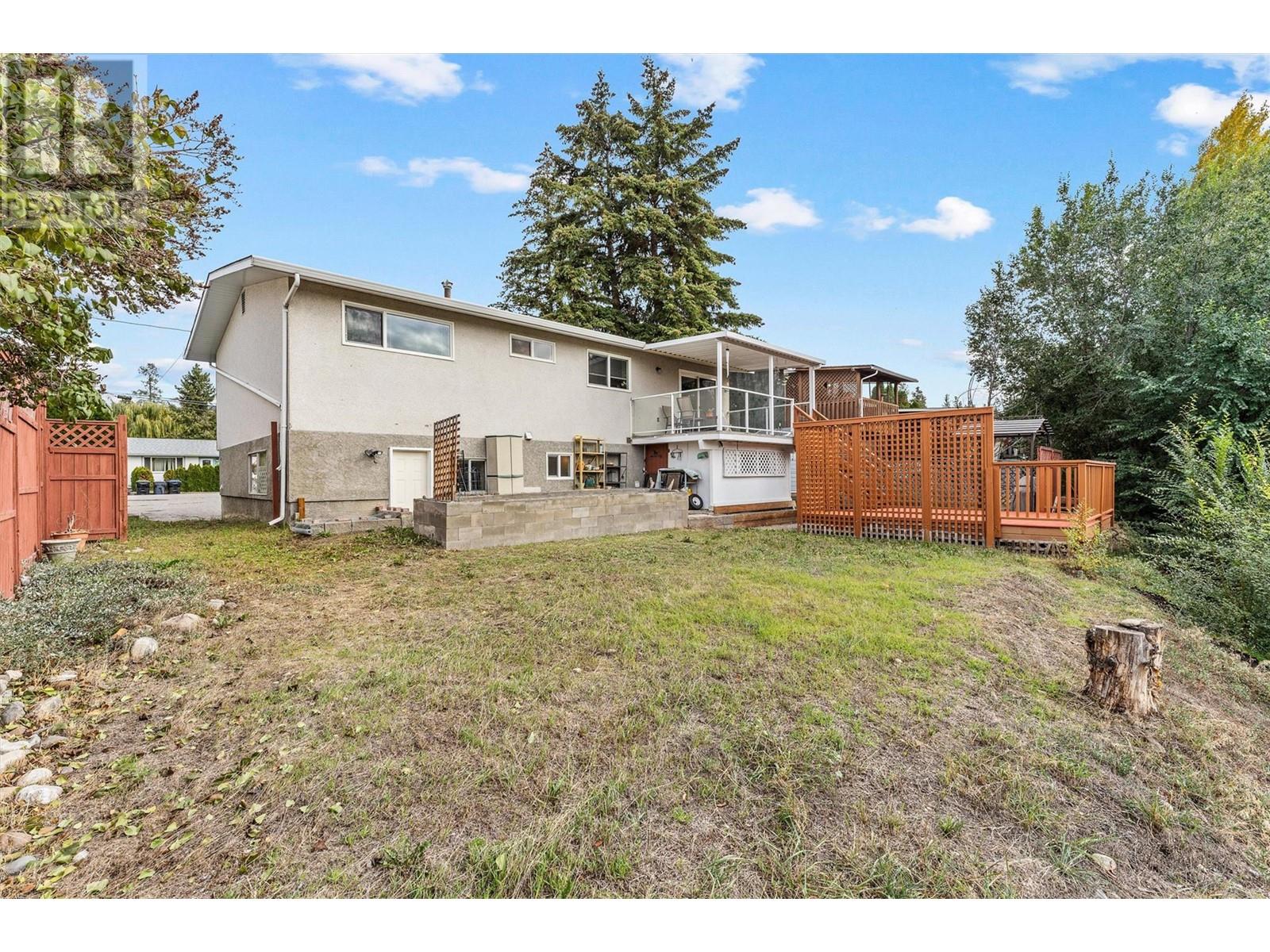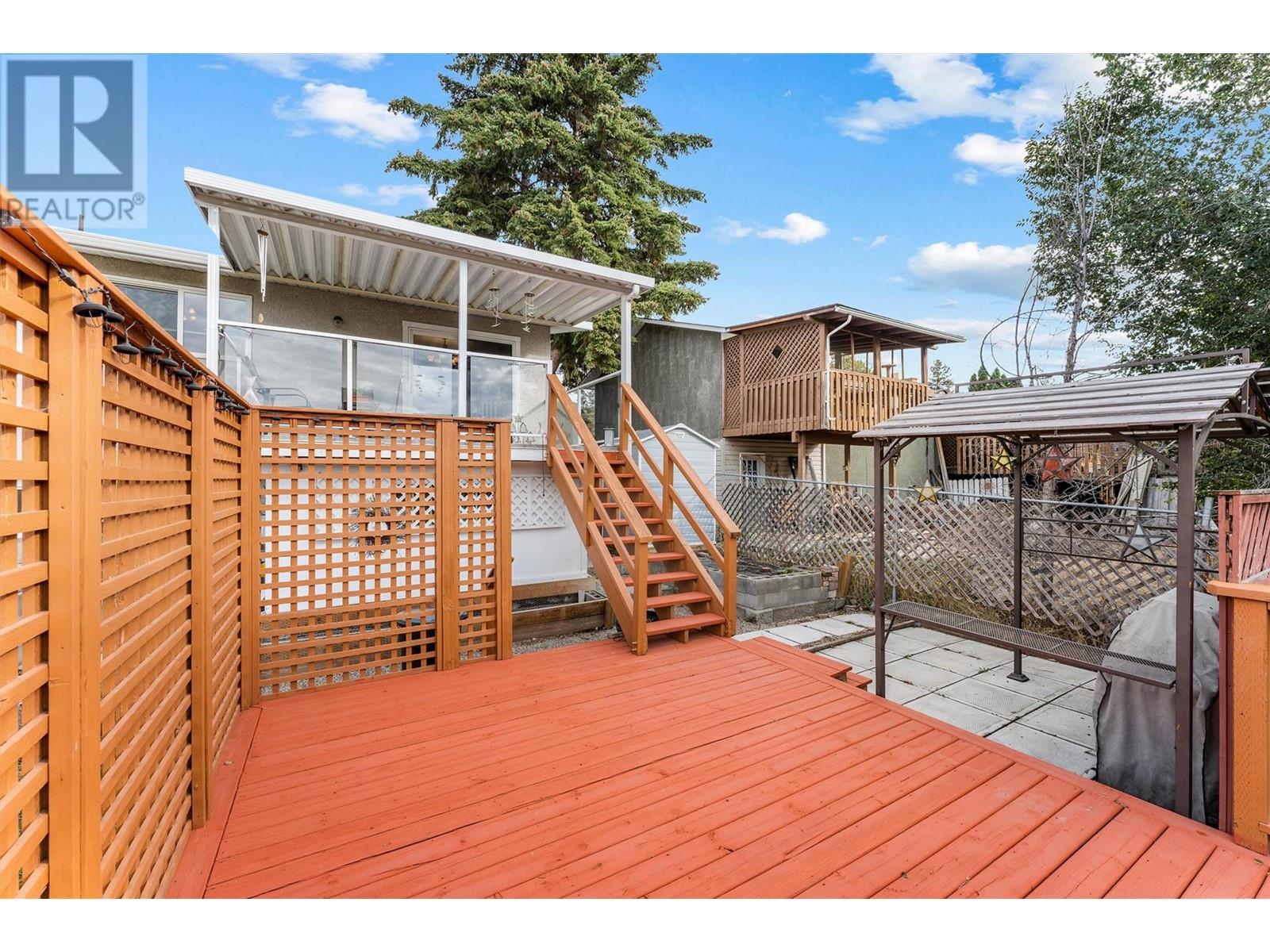4 Bedroom
3 Bathroom
1,741 ft2
Central Air Conditioning
Forced Air
$815,000
Charming Family Home with Stunning Mountain Views in Rutland South Welcome to your new haven! This beautifully updated split-level home offers a perfect blend of comfort and style, ideal for young families, empty nesters, or those looking to downsize. With 1,680 square feet of thoughtfully designed living space, this property features 4 spacious bedrooms and 3 bathrooms, making it a fantastic choice for families or those needing extra space. Step inside to discover a warm and inviting atmosphere, highlighted by granite countertops in the modern kitchen, perfect for culinary adventures. The main level boasts 3 bedrooms and 2 bathrooms, while the basement features a large recreation room, an additional bedroom, and another bathroom, providing ample space for guests or a private retreat. One of the standout features of this home is the huge backyard, complete with multi-level seating areas and raised garden beds, perfect for outdoor entertaining and gardening enthusiasts. Enjoy breathtaking mountain views as you relax in your own private oasis. Recent upgrades include a newer roof, furnace, air conditioner, and hot water tank, ensuring peace of mind for years to come. The property also offers a single-car garage and a large driveway for plenty of parking. Don’t miss out on this gem in Rutland South! For more listing details, and photos visit the link below! (id:53701)
Property Details
|
MLS® Number
|
10326939 |
|
Property Type
|
Single Family |
|
Neigbourhood
|
Rutland South |
|
Features
|
Balcony |
|
Parking Space Total
|
1 |
|
View Type
|
Mountain View, View (panoramic) |
Building
|
Bathroom Total
|
3 |
|
Bedrooms Total
|
4 |
|
Appliances
|
Refrigerator, Oven, Hood Fan, Washer & Dryer |
|
Constructed Date
|
1971 |
|
Construction Style Attachment
|
Detached |
|
Cooling Type
|
Central Air Conditioning |
|
Flooring Type
|
Laminate |
|
Half Bath Total
|
1 |
|
Heating Type
|
Forced Air |
|
Roof Material
|
Asphalt Shingle |
|
Roof Style
|
Unknown |
|
Stories Total
|
2 |
|
Size Interior
|
1,741 Ft2 |
|
Type
|
House |
|
Utility Water
|
Municipal Water |
Parking
|
See Remarks
|
|
|
Attached Garage
|
1 |
Land
|
Acreage
|
No |
|
Sewer
|
Municipal Sewage System |
|
Size Irregular
|
0.18 |
|
Size Total
|
0.18 Ac|under 1 Acre |
|
Size Total Text
|
0.18 Ac|under 1 Acre |
|
Zoning Type
|
Residential |
Rooms
| Level |
Type |
Length |
Width |
Dimensions |
|
Lower Level |
Utility Room |
|
|
5'9'' x 5'5'' |
|
Lower Level |
Storage |
|
|
7'3'' x 11'2'' |
|
Lower Level |
Recreation Room |
|
|
13'1'' x 14'1'' |
|
Lower Level |
Bedroom |
|
|
9'7'' x 13'11'' |
|
Lower Level |
4pc Ensuite Bath |
|
|
11' x 8' |
|
Main Level |
Bedroom |
|
|
10'7'' x 8' |
|
Main Level |
Primary Bedroom |
|
|
11'11'' x 12'1'' |
|
Main Level |
Living Room |
|
|
13'11'' x 14'4'' |
|
Main Level |
Kitchen |
|
|
11'1'' x 11'2'' |
|
Main Level |
Dining Room |
|
|
11'6'' x 9'8'' |
|
Main Level |
Bedroom |
|
|
10'7'' x 9'1'' |
|
Main Level |
4pc Bathroom |
|
|
6'6'' x 7'6'' |
|
Main Level |
2pc Bathroom |
|
|
4'1'' x 7'7'' |
https://www.realtor.ca/real-estate/27583693/860-cactus-road-kelowna-rutland-south





































