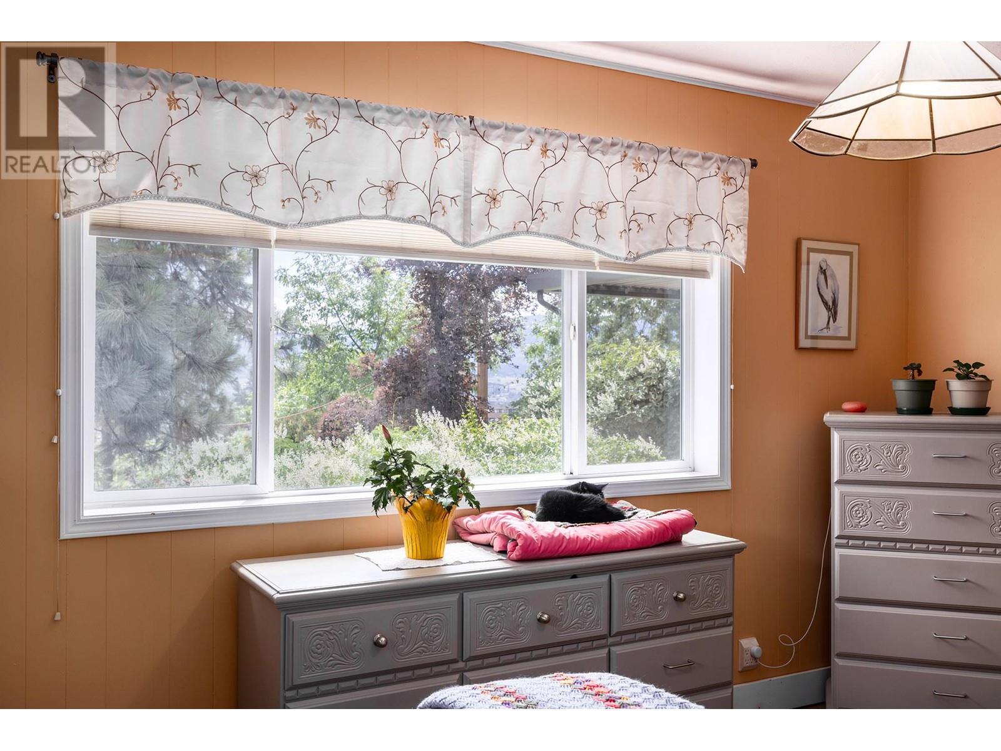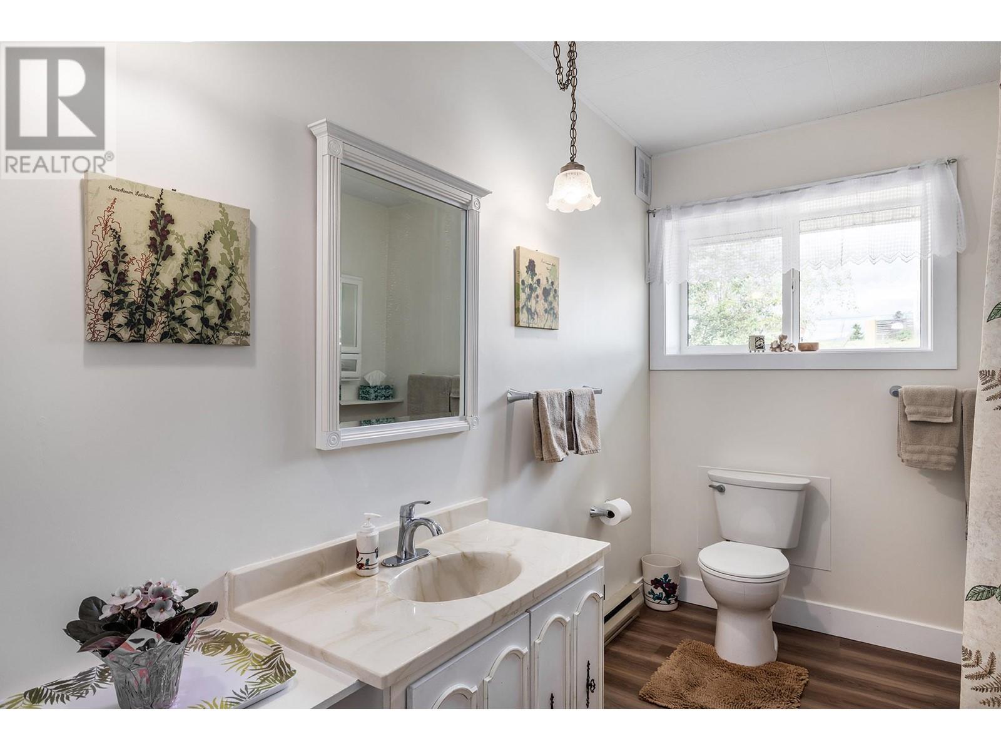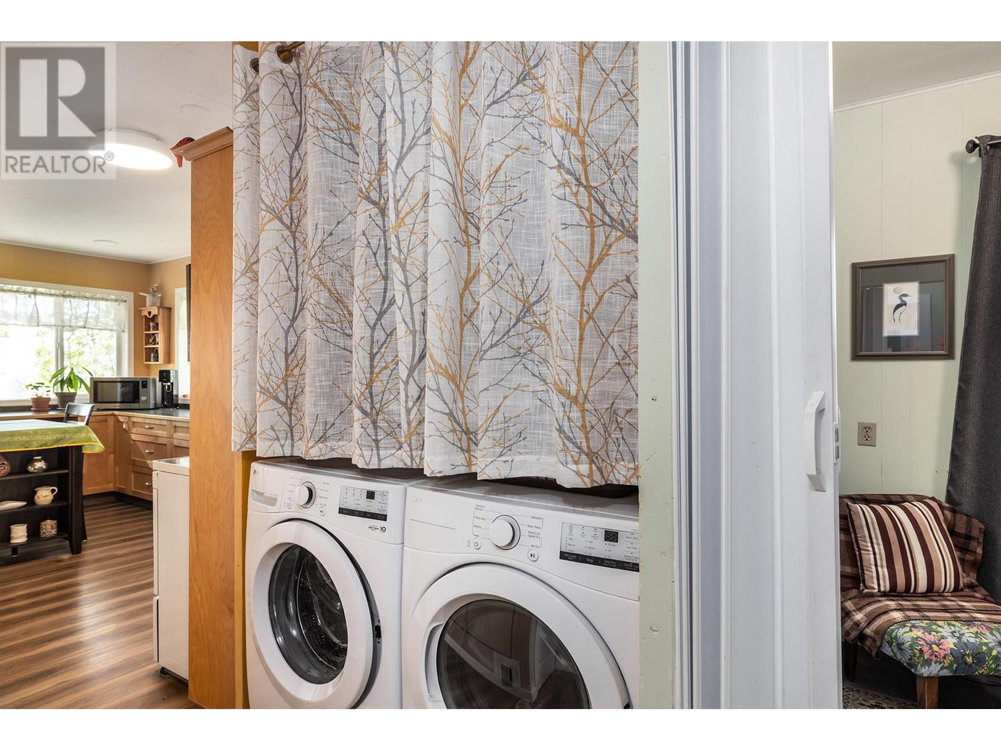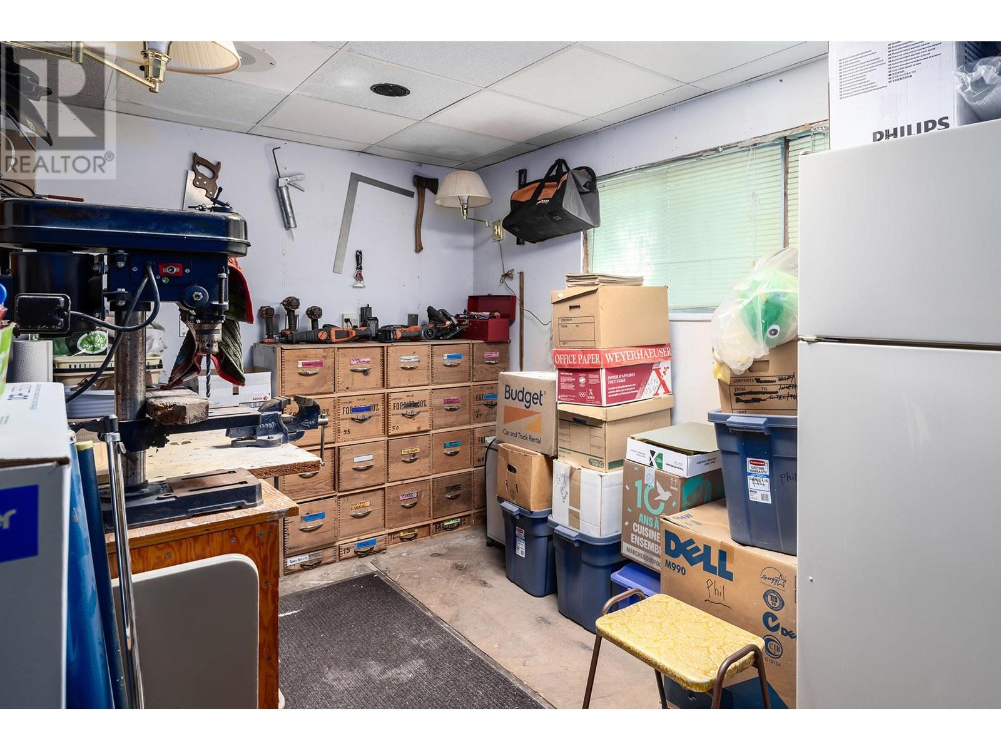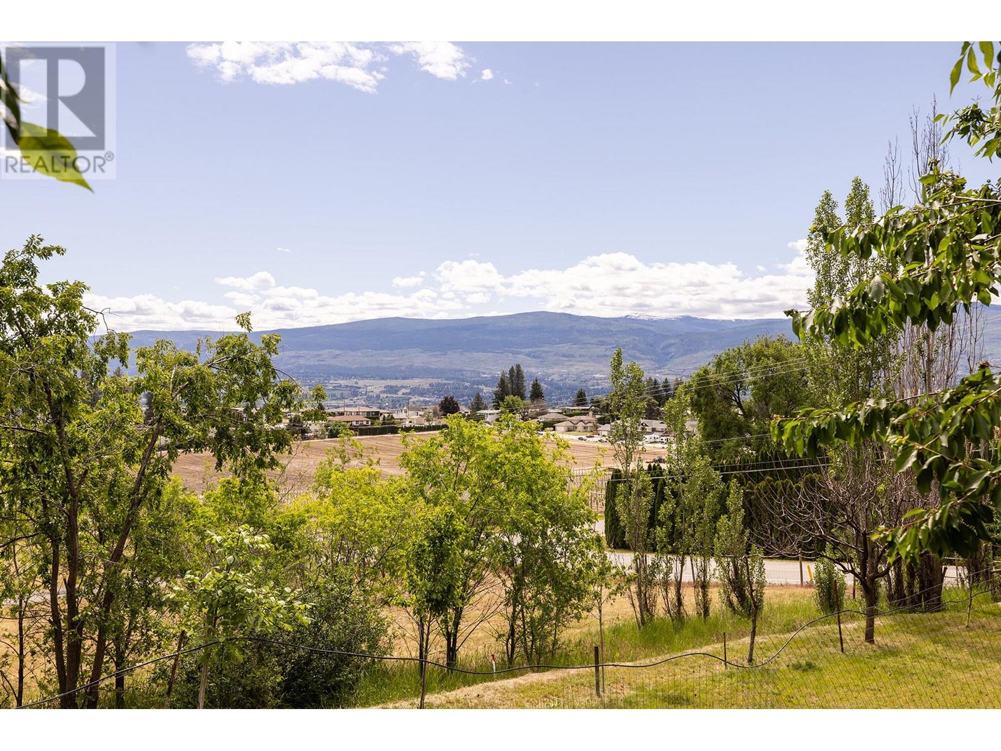5 Bedroom
3 Bathroom
3,476 ft2
Ranch
Fireplace
Baseboard Heaters
Acreage
$1,355,000
Come enjoy the Okanagan life! This home has been in the family since 1962 and is looking for a new family to love it as much as the current home owners. This could be the estate property that you are looking for. Sits on one acre of land with a beautiful view of the mountains and a peek a boo lakeview toward Kelowna. The home sits in a beautiful natural setting. Private and quiet location in Lakeview Heights. Minutes to downtown Kelowna. Close to world class wineries and a short drive to walking trails and beaches. Motorized blinds in the living room. Motorized louvered pergola with lights on the patio. Owners have 1/2 acre planted with three varieties of grapes, Merlot, Pinot Gris and Gewurztraminer. Perfect set up for the hobby wine maker. All wine making equipment is negotiable. There is a private area that is perfect for an elderly parent or a nanny suite. Plenty of room to build a pool, carriage home or shop of your dreams. (id:53701)
Property Details
|
MLS® Number
|
10327675 |
|
Property Type
|
Single Family |
|
Neigbourhood
|
Lakeview Heights |
|
Parking Space Total
|
4 |
|
View Type
|
City View, Mountain View |
Building
|
Bathroom Total
|
3 |
|
Bedrooms Total
|
5 |
|
Appliances
|
Refrigerator, Dishwasher, Range - Electric, Water Heater - Electric, Washer & Dryer |
|
Architectural Style
|
Ranch |
|
Basement Type
|
Partial |
|
Constructed Date
|
1962 |
|
Construction Style Attachment
|
Detached |
|
Fireplace Fuel
|
Gas,wood |
|
Fireplace Present
|
Yes |
|
Fireplace Type
|
Unknown,conventional |
|
Flooring Type
|
Laminate, Mixed Flooring, Vinyl |
|
Heating Fuel
|
Electric |
|
Heating Type
|
Baseboard Heaters |
|
Roof Material
|
Asphalt Shingle |
|
Roof Style
|
Unknown |
|
Stories Total
|
2 |
|
Size Interior
|
3,476 Ft2 |
|
Type
|
House |
|
Utility Water
|
Municipal Water |
Parking
Land
|
Acreage
|
Yes |
|
Sewer
|
Municipal Sewage System |
|
Size Irregular
|
1 |
|
Size Total
|
1 Ac|100+ Acres |
|
Size Total Text
|
1 Ac|100+ Acres |
|
Zoning Type
|
Unknown |
Rooms
| Level |
Type |
Length |
Width |
Dimensions |
|
Basement |
Workshop |
|
|
9'1'' x 15'4'' |
|
Basement |
Storage |
|
|
5'6'' x 11'7'' |
|
Basement |
Storage |
|
|
8'5'' x 7'7'' |
|
Basement |
Recreation Room |
|
|
14'11'' x 29' |
|
Basement |
Kitchen |
|
|
13'3'' x 28'5'' |
|
Basement |
Bedroom |
|
|
13'3'' x 10'4'' |
|
Basement |
Bedroom |
|
|
12' x 19'2'' |
|
Basement |
3pc Bathroom |
|
|
6'11'' x 9'5'' |
|
Main Level |
Primary Bedroom |
|
|
11'11'' x 15'7'' |
|
Main Level |
Office |
|
|
8'10'' x 7'4'' |
|
Main Level |
Living Room |
|
|
19'6'' x 15' |
|
Main Level |
Kitchen |
|
|
16' x 11'11'' |
|
Main Level |
Foyer |
|
|
13'9'' x 6'5'' |
|
Main Level |
Dining Room |
|
|
17'2'' x 14'8'' |
|
Main Level |
Bedroom |
|
|
10'4'' x 10'9'' |
|
Main Level |
Bedroom |
|
|
13'9'' x 9'4'' |
|
Main Level |
4pc Bathroom |
|
|
10'2'' x 7'1'' |
|
Main Level |
3pc Bathroom |
|
|
6'9'' x 7'5'' |
Utilities
|
Cable
|
At Lot Line |
|
Electricity
|
Available |
|
Natural Gas
|
Available |
|
Telephone
|
Available |
|
Sewer
|
Available |
|
Water
|
Available |
https://www.realtor.ca/real-estate/27618946/852-stuart-road-west-kelowna-lakeview-heights











