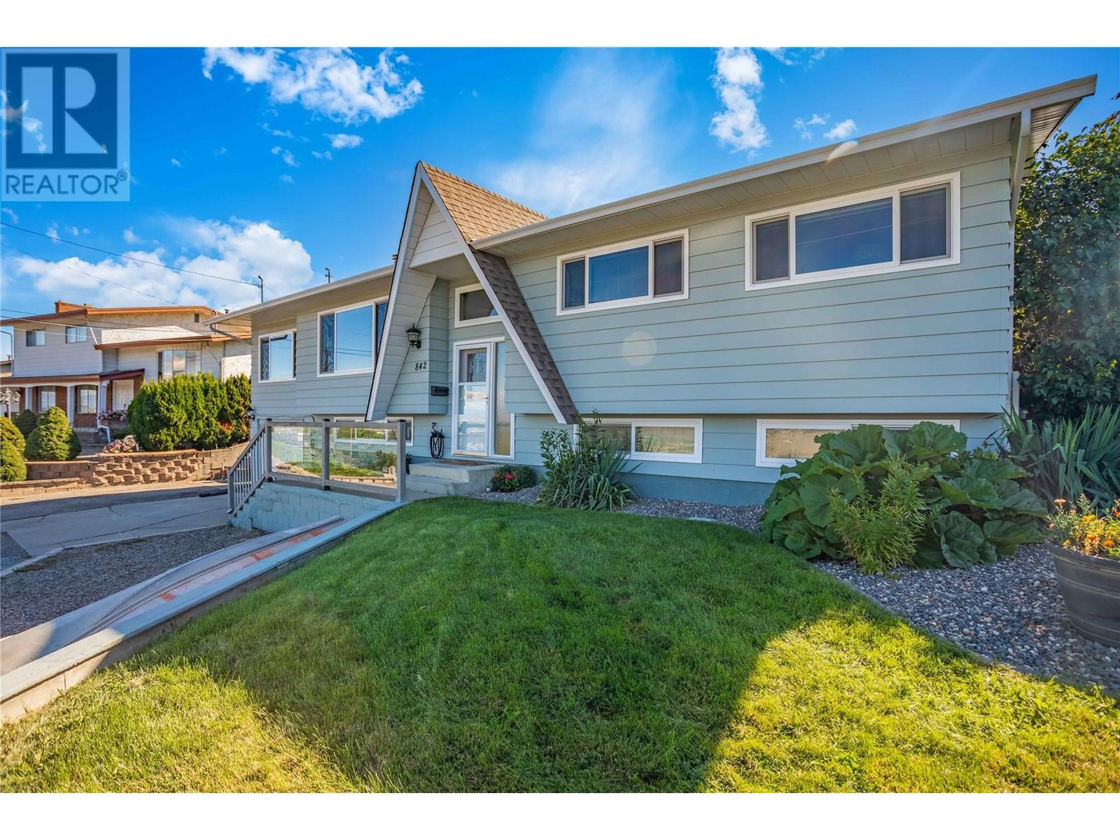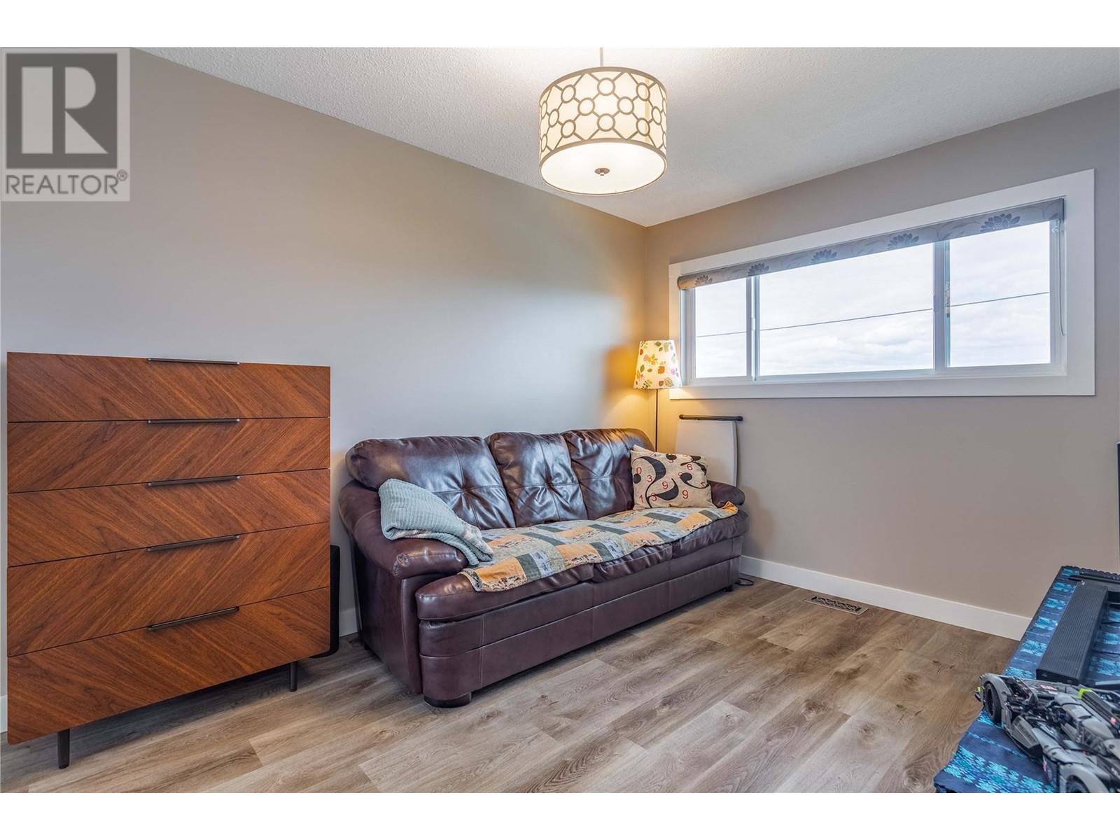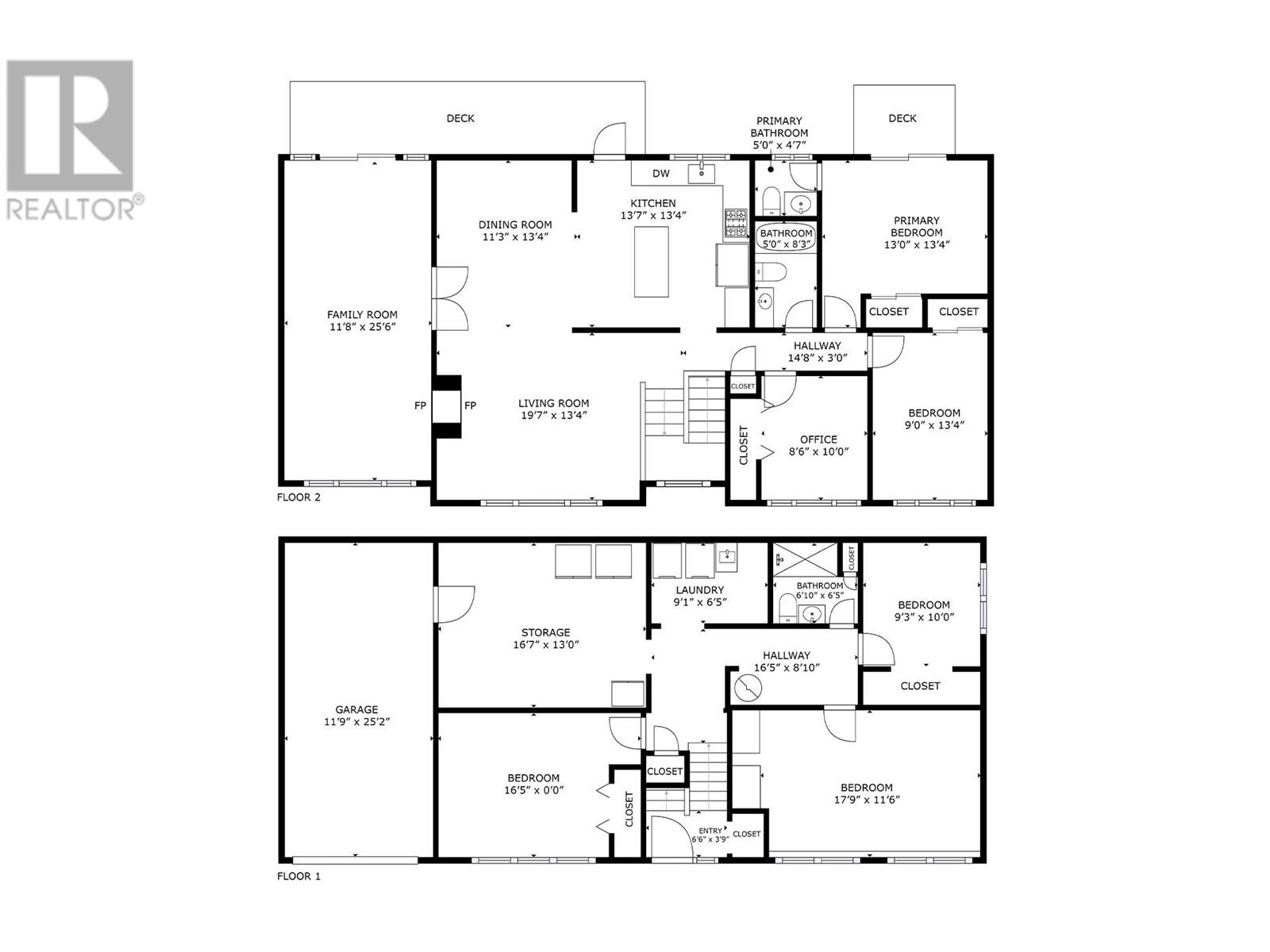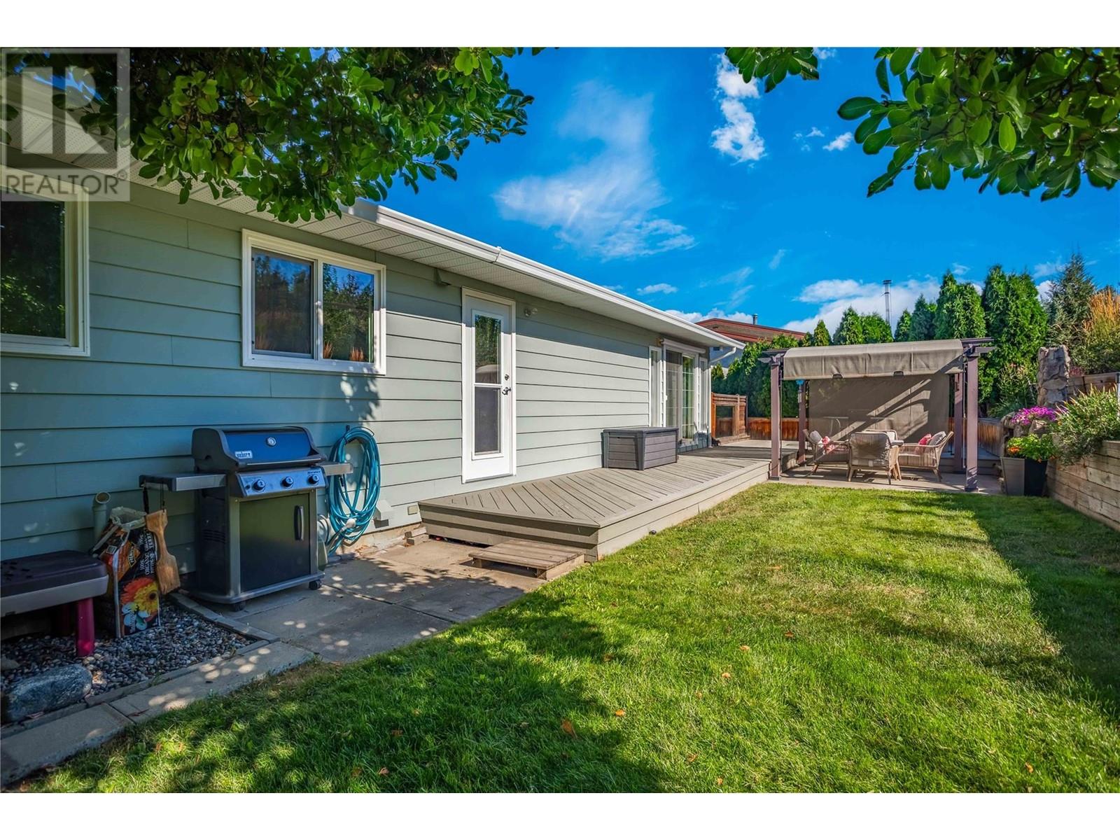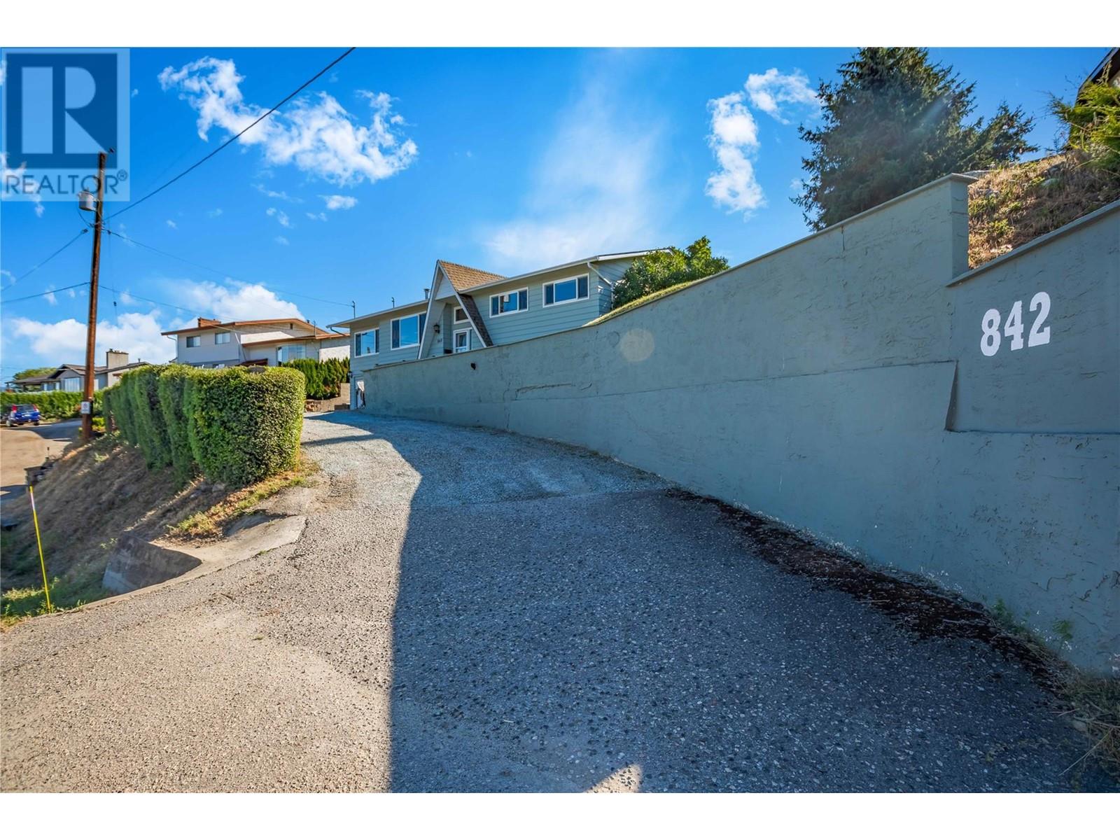6 Bedroom
3 Bathroom
2516 sqft
Fireplace
Central Air Conditioning
Forced Air, See Remarks
$799,500
Huge Price Reduction! Almost $50,000! Welcome to the desirable McKenzie Bench! This stunning single-family home is a true gem that you must see. Be prepared to be captivated by the breathtaking views of the city and surrounding mountains. Nestled against a serene apple orchard, this property offers unparalleled backyard privacy. Imagine starting your day with a coffee surrounded by the tranquillity of nature. On the main level, you’ll find a well-appointed kitchen, a cozy living room with a fireplace, and a welcoming dining area—perfect for gatherings and relaxation. Upstairs boasts three spacious bedrooms, including a primary suite that opens to a large backyard with picturesque views of the apple orchard. The expansive family room is the ideal spot to unwind while soaking in the stunning vistas. Downstairs, discover three additional bedrooms and a massive mudroom with ample storage. Step outside into your private retreat, complete with a hot tub, rock oven, and a large shed (7’x 15’). Don’t miss this opportunity to experience the tranquillity and beauty this property offers. Schedule your viewing today! (id:53701)
Property Details
|
MLS® Number
|
10322667 |
|
Property Type
|
Single Family |
|
Neigbourhood
|
Rutland North |
|
ParkingSpaceTotal
|
4 |
|
ViewType
|
Unknown, City View, Lake View, Mountain View, View (panoramic) |
Building
|
BathroomTotal
|
3 |
|
BedroomsTotal
|
6 |
|
Appliances
|
Refrigerator, Dishwasher, Dryer, Freezer, Cooktop - Gas, Microwave, Washer, Oven - Built-in |
|
ConstructedDate
|
1971 |
|
ConstructionStyleAttachment
|
Detached |
|
CoolingType
|
Central Air Conditioning |
|
FireplaceFuel
|
Gas |
|
FireplacePresent
|
Yes |
|
FireplaceType
|
Unknown |
|
HalfBathTotal
|
1 |
|
HeatingType
|
Forced Air, See Remarks |
|
StoriesTotal
|
2 |
|
SizeInterior
|
2516 Sqft |
|
Type
|
House |
|
UtilityWater
|
Municipal Water |
Parking
|
See Remarks
|
|
|
Attached Garage
|
1 |
Land
|
Acreage
|
No |
|
Sewer
|
Municipal Sewage System |
|
SizeIrregular
|
0.21 |
|
SizeTotal
|
0.21 Ac|under 1 Acre |
|
SizeTotalText
|
0.21 Ac|under 1 Acre |
|
ZoningType
|
Unknown |
Rooms
| Level |
Type |
Length |
Width |
Dimensions |
|
Basement |
3pc Bathroom |
|
|
6'10'' x 6'5'' |
|
Basement |
Bedroom |
|
|
9'3'' x 10' |
|
Basement |
Mud Room |
|
|
16'7'' x 13' |
|
Basement |
Bedroom |
|
|
16'5'' x 10' |
|
Basement |
Bedroom |
|
|
17'9'' x 11'6'' |
|
Main Level |
Dining Room |
|
|
11'3'' x 13'4'' |
|
Main Level |
Other |
|
|
11'8'' x 25'6'' |
|
Main Level |
Bedroom |
|
|
8'6'' x 10' |
|
Main Level |
Bedroom |
|
|
9' x 13'4'' |
|
Main Level |
2pc Ensuite Bath |
|
|
5' x 4'7'' |
|
Main Level |
4pc Bathroom |
|
|
5' x 8'3'' |
|
Main Level |
Primary Bedroom |
|
|
13' x 13'4'' |
|
Main Level |
Living Room |
|
|
19'7'' x 13'4'' |
|
Main Level |
Kitchen |
|
|
13'7'' x 13'4'' |
https://www.realtor.ca/real-estate/27336037/842-mckenzie-road-kelowna-rutland-north


