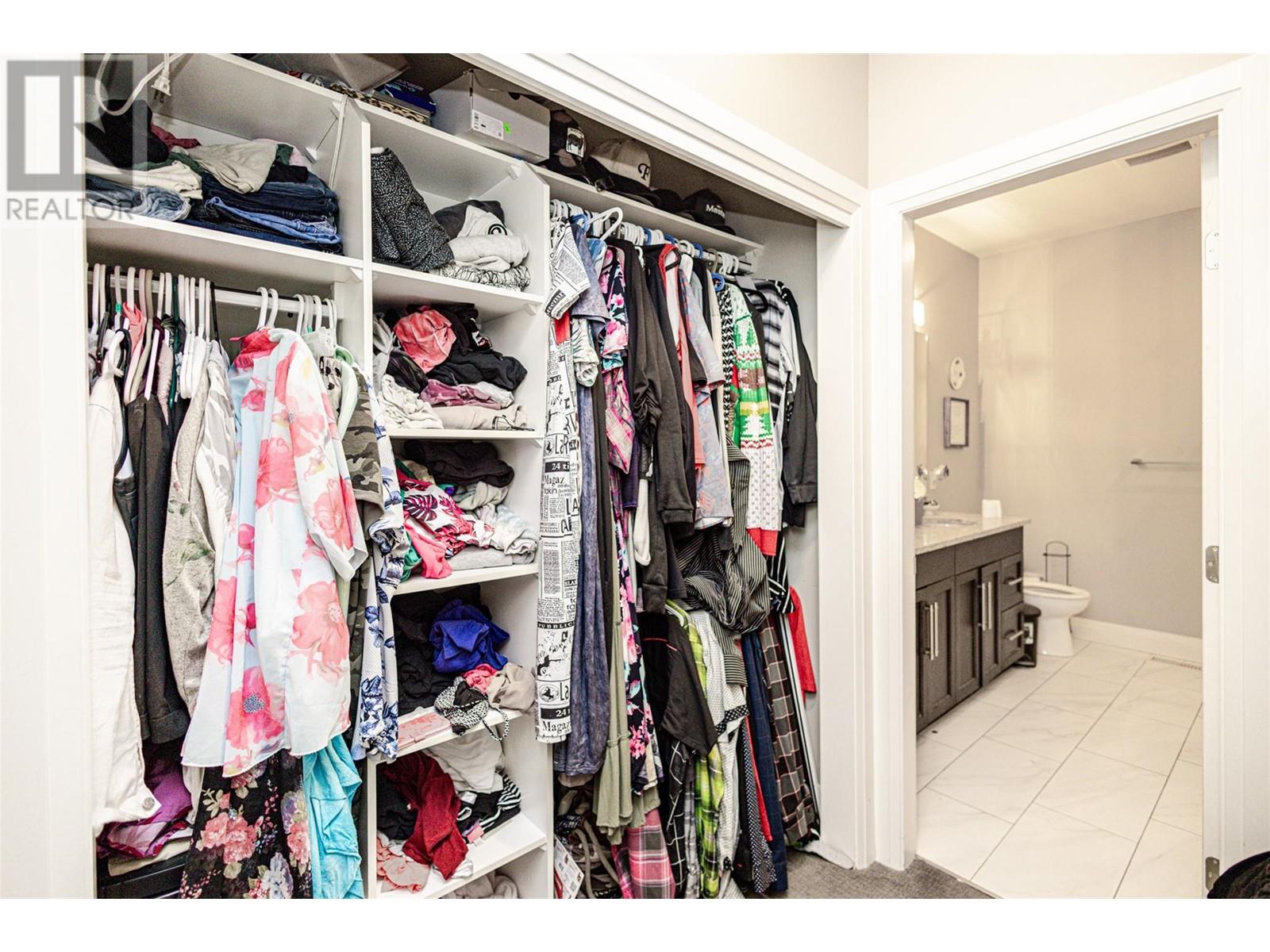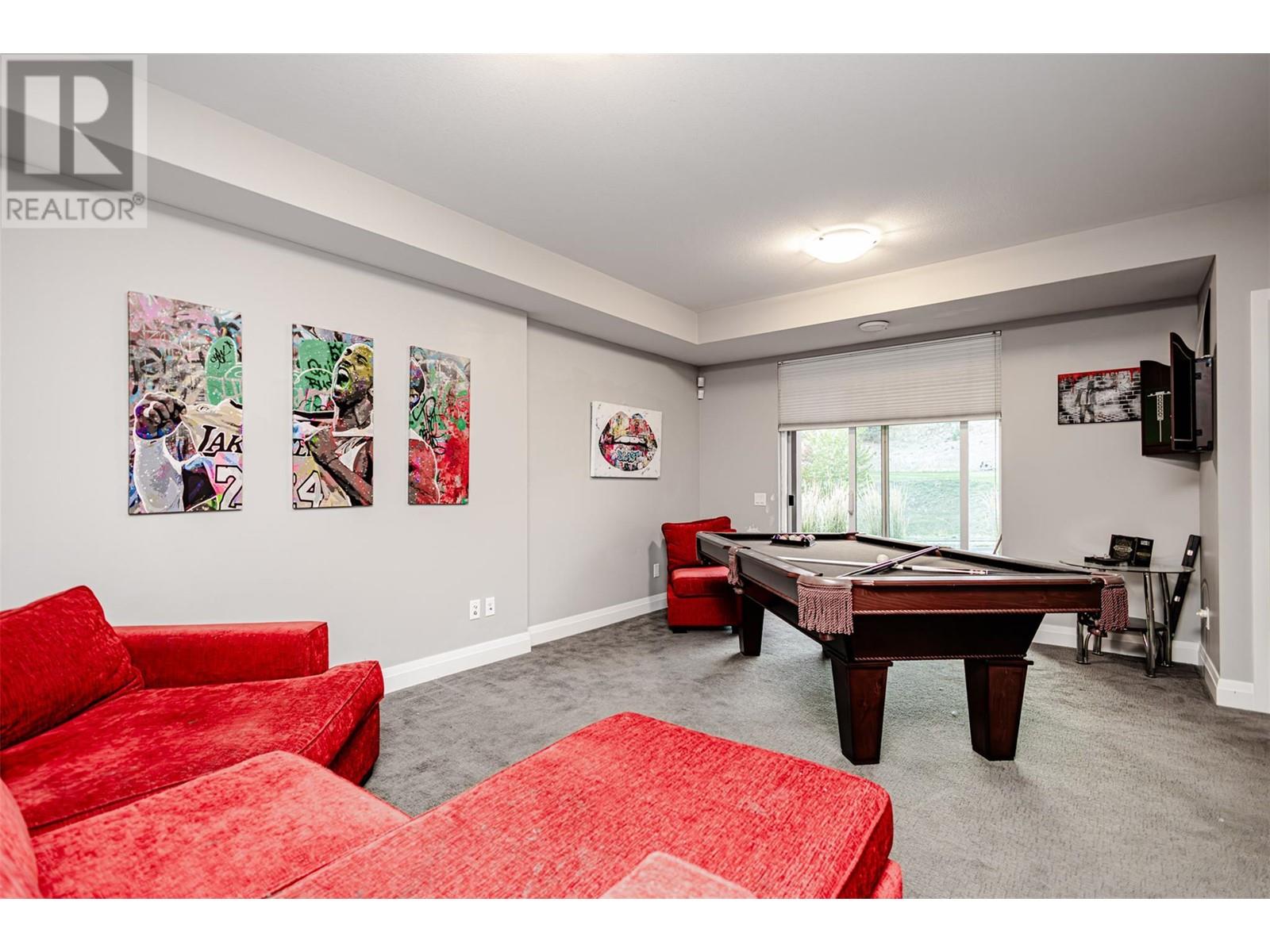840 Stockley Street Unit# 3 Kelowna, British Columbia V1P 1R6
3 Bedroom
3 Bathroom
2133 sqft
Ranch
Fireplace
Central Air Conditioning
Forced Air, See Remarks
Landscaped, Underground Sprinkler
$659,000Maintenance,
$440 Monthly
Maintenance,
$440 MonthlySteal of a deal! Now over $100,000 below assessed value. Overlooking Black mountain golf course. Welcome to Fore at Blue Sky. This walk out rancher has 3 bedrooms and 3 bathrooms with 2,126 square feet. Open floor plan with 9 ft ceilings on both levels. Huge kitchen island with quartz counter tops and island breakfast bar. With stainless steel appliances, soft close doors, gas fireplace, central vac and A/C to keep things cool in the home. You will enjoy sitting on one of two patios looking at the beautiful golf course right across the street. Incredible Value hear. Just needs some TLC! (id:53701)
Property Details
| MLS® Number | 10324944 |
| Property Type | Single Family |
| Neigbourhood | Black Mountain |
| Community Name | Fore at Blue Sky |
| AmenitiesNearBy | Golf Nearby, Airport, Park, Schools |
| CommunityFeatures | Pets Allowed With Restrictions |
| Features | Central Island, One Balcony |
| ParkingSpaceTotal | 2 |
| StorageType | Storage |
| ViewType | Mountain View, View (panoramic) |
Building
| BathroomTotal | 3 |
| BedroomsTotal | 3 |
| Appliances | Refrigerator, Dishwasher, Dryer, Range - Electric, Freezer, Microwave, Washer |
| ArchitecturalStyle | Ranch |
| BasementType | Full |
| ConstructedDate | 2014 |
| ConstructionStyleAttachment | Attached |
| CoolingType | Central Air Conditioning |
| ExteriorFinish | Stucco |
| FireProtection | Security System |
| FireplaceFuel | Gas |
| FireplacePresent | Yes |
| FireplaceType | Unknown |
| HalfBathTotal | 1 |
| HeatingType | Forced Air, See Remarks |
| RoofMaterial | Asphalt Shingle |
| RoofStyle | Unknown |
| StoriesTotal | 2 |
| SizeInterior | 2133 Sqft |
| Type | Row / Townhouse |
| UtilityWater | Irrigation District |
Parking
| Attached Garage | 2 |
Land
| AccessType | Easy Access |
| Acreage | No |
| LandAmenities | Golf Nearby, Airport, Park, Schools |
| LandscapeFeatures | Landscaped, Underground Sprinkler |
| Sewer | Municipal Sewage System |
| SizeTotalText | Under 1 Acre |
| ZoningType | Unknown |
Rooms
| Level | Type | Length | Width | Dimensions |
|---|---|---|---|---|
| Basement | 4pc Bathroom | Measurements not available | ||
| Basement | Bedroom | 7'3'' x 15'0'' | ||
| Basement | Bedroom | 12'0'' x 16'0'' | ||
| Basement | Family Room | 12'0'' x 18'0'' | ||
| Basement | Storage | 6'5'' x 5'3'' | ||
| Main Level | 2pc Bathroom | Measurements not available | ||
| Main Level | Dining Room | 12'3'' x 8'8'' | ||
| Main Level | 5pc Ensuite Bath | Measurements not available | ||
| Main Level | Primary Bedroom | 12'0'' x 16'0'' | ||
| Main Level | Laundry Room | 4' x 6' | ||
| Main Level | Den | 8'0'' x 10'7'' | ||
| Main Level | Great Room | 12'3'' x 11'9'' | ||
| Main Level | Kitchen | 12'3'' x 13'6'' |
https://www.realtor.ca/real-estate/27464569/840-stockley-street-unit-3-kelowna-black-mountain
Interested?
Contact us for more information






















