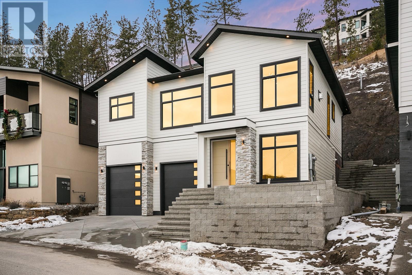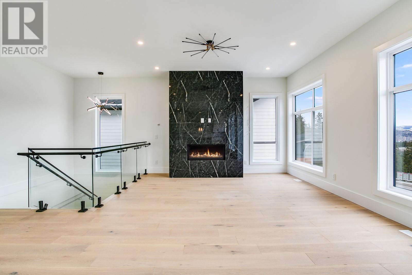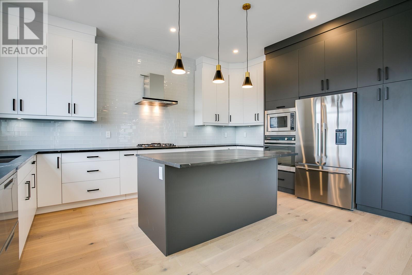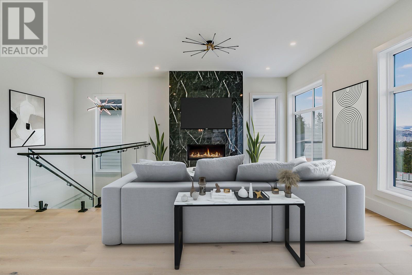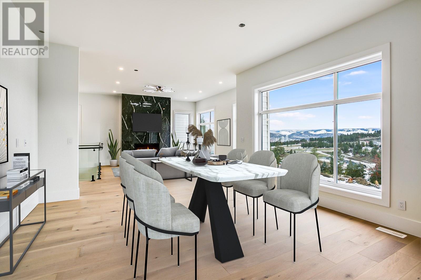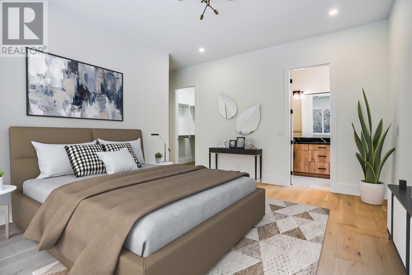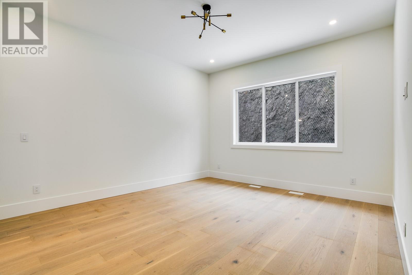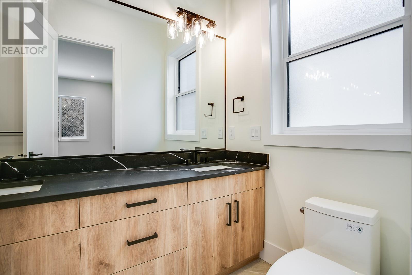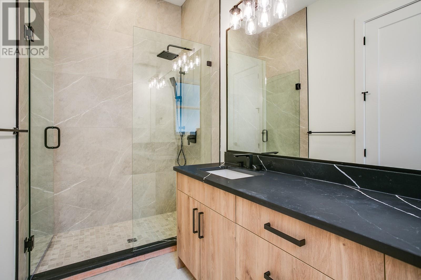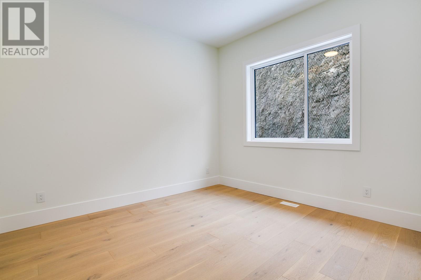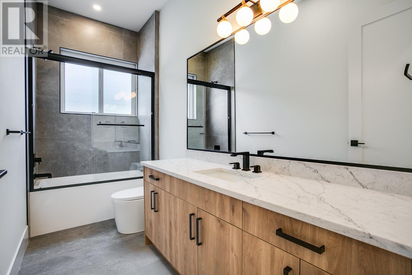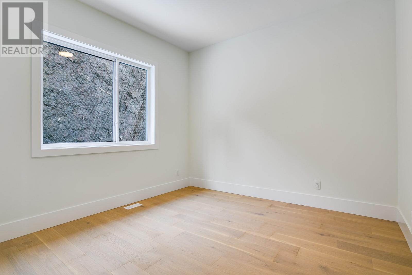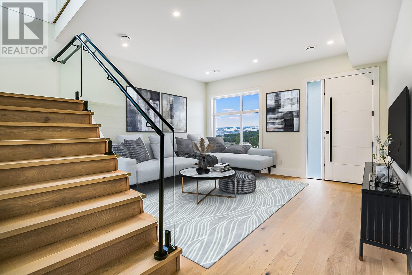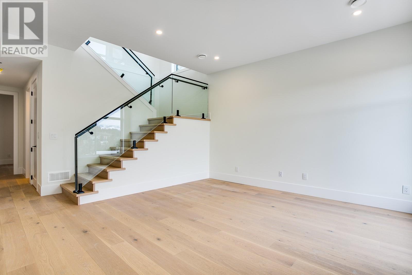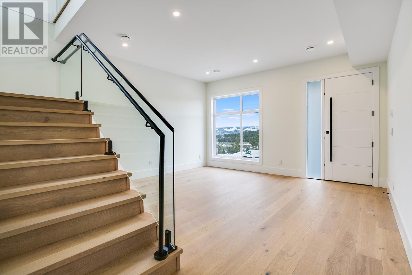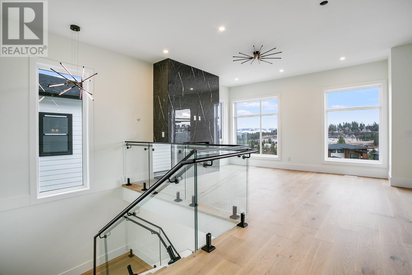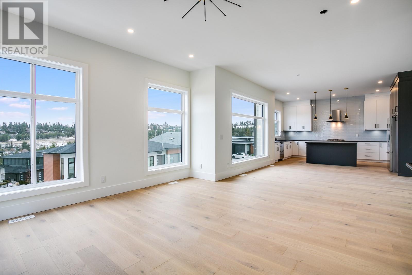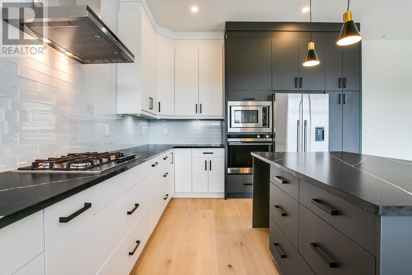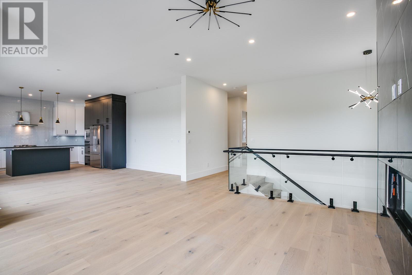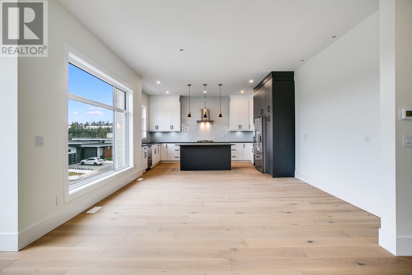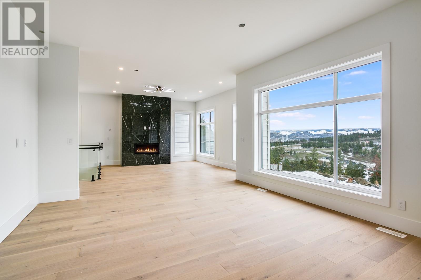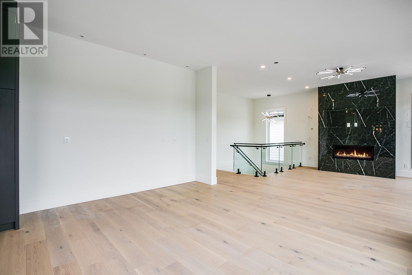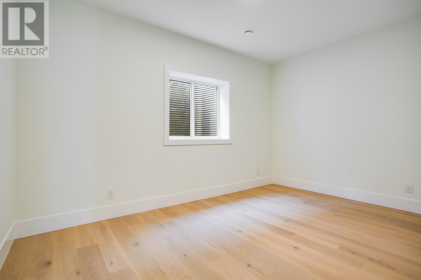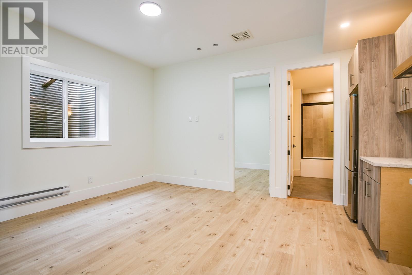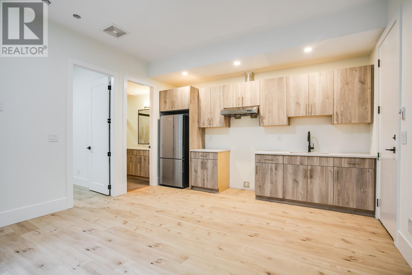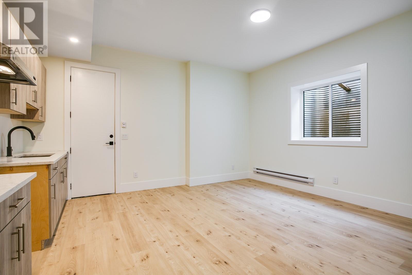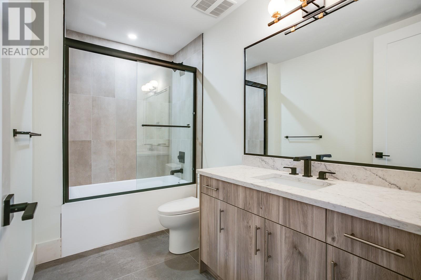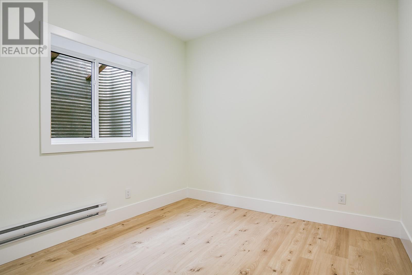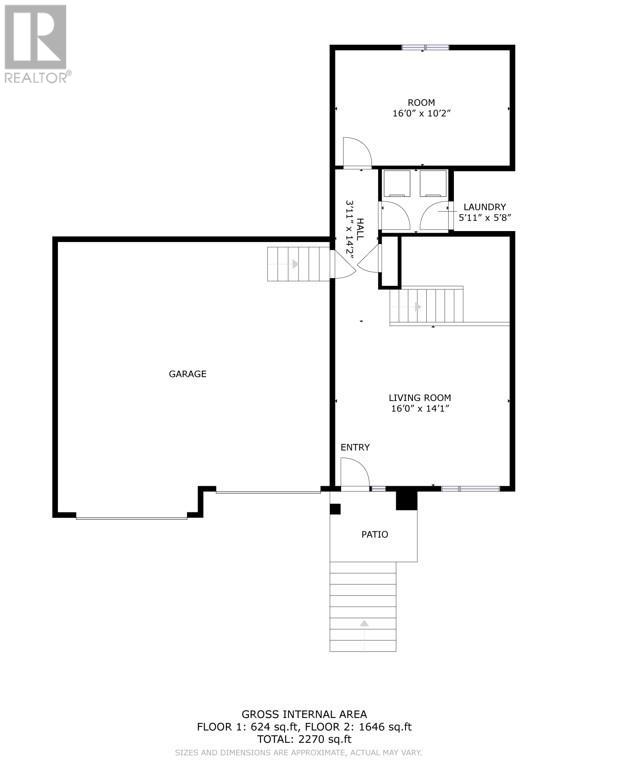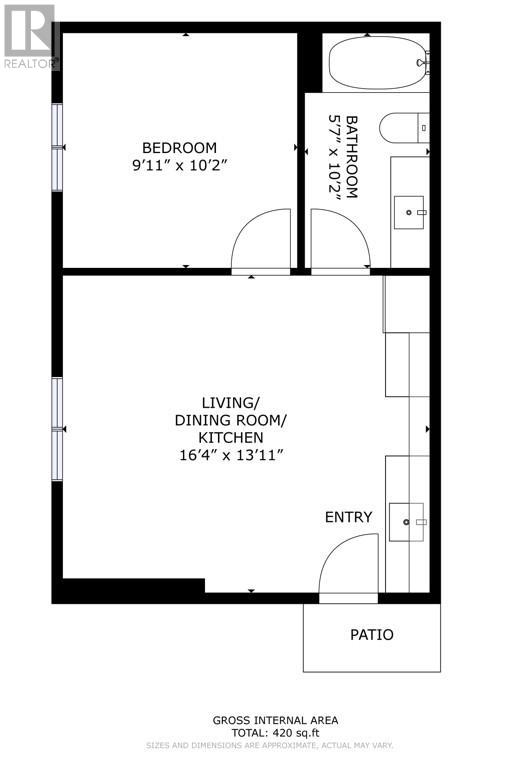5 Bedroom
3 Bathroom
2,825 ft2
Contemporary
Fireplace
Central Air Conditioning
See Remarks
Underground Sprinkler
$999,900Maintenance,
$99.68 Monthly
A modern new build designed for style, function, and flexibility - with a legal suite! This stunning home offers a bright, open layout with soaring ceilings and oversized windows that flood the space with natural light. The chef-inspired kitchen features ample counter space, sleek stainless steel appliances, and ample storage -- perfect for hosting or everyday life. With three bedrooms on the same floor, this layout is ideal for families. The primary suite is a retreat, complete with a spacious walk-in closet and an ensuite with a dual vanity. Downstairs, a second living room and a fourth bedroom offer extra room to spread out so that everyone has their own space. Also downstairs is a completely self contained legal one-bedroom suite to provide income potential or multigenerational living options. Designed for low-maintenance living, the exterior landscaping is effortless, and the extra-tall, deep garage is large enough for even the biggest trucks or any of your toys. Located on a quiet no-thru street, this home offers peace and privacy while still being just a short drive to world-class wineries and the energy of downtown. A must-see opportunity to own a beautiful home in a fantastic location! (id:53701)
Property Details
|
MLS® Number
|
10347738 |
|
Property Type
|
Single Family |
|
Neigbourhood
|
West Kelowna Estates |
|
Community Name
|
n/a |
|
Community Features
|
Pets Allowed |
|
Features
|
Central Island |
|
Parking Space Total
|
4 |
|
View Type
|
Mountain View, Valley View, View (panoramic) |
Building
|
Bathroom Total
|
3 |
|
Bedrooms Total
|
5 |
|
Appliances
|
Refrigerator, Dishwasher, Dryer, Range - Electric, Washer, Oven - Built-in |
|
Architectural Style
|
Contemporary |
|
Constructed Date
|
2022 |
|
Construction Style Attachment
|
Detached |
|
Cooling Type
|
Central Air Conditioning |
|
Exterior Finish
|
Stone |
|
Fire Protection
|
Smoke Detector Only |
|
Fireplace Present
|
Yes |
|
Fireplace Total
|
1 |
|
Fireplace Type
|
Insert |
|
Flooring Type
|
Ceramic Tile, Laminate |
|
Heating Type
|
See Remarks |
|
Roof Material
|
Asphalt Shingle |
|
Roof Style
|
Unknown |
|
Stories Total
|
2 |
|
Size Interior
|
2,825 Ft2 |
|
Type
|
House |
|
Utility Water
|
Municipal Water |
Parking
Land
|
Acreage
|
No |
|
Landscape Features
|
Underground Sprinkler |
|
Sewer
|
Municipal Sewage System |
|
Size Frontage
|
54 Ft |
|
Size Irregular
|
0.22 |
|
Size Total
|
0.22 Ac|under 1 Acre |
|
Size Total Text
|
0.22 Ac|under 1 Acre |
|
Zoning Type
|
Unknown |
Rooms
| Level |
Type |
Length |
Width |
Dimensions |
|
Lower Level |
Bedroom |
|
|
16'0'' x 10'2'' |
|
Lower Level |
Laundry Room |
|
|
5'11'' x 5'8'' |
|
Lower Level |
Other |
|
|
3'11'' x 14'2'' |
|
Lower Level |
Living Room |
|
|
16'0'' x 14'1'' |
|
Main Level |
Other |
|
|
6'1'' x 5'1'' |
|
Main Level |
4pc Ensuite Bath |
|
|
10'11'' x 5'1'' |
|
Main Level |
Primary Bedroom |
|
|
18'2'' x 15'8'' |
|
Main Level |
Other |
|
|
6'1'' x 5'1'' |
|
Main Level |
Bedroom |
|
|
11'2'' x 11'7'' |
|
Main Level |
Other |
|
|
9'11'' x 24'2'' |
|
Main Level |
Bedroom |
|
|
12'1'' x 11'7'' |
|
Main Level |
3pc Bathroom |
|
|
12'1'' x 5'5'' |
|
Main Level |
Kitchen |
|
|
12'7'' x 16'9'' |
|
Main Level |
Dining Room |
|
|
11'0'' x 14'11'' |
|
Main Level |
Family Room |
|
|
15'7'' x 14'6'' |
|
Additional Accommodation |
Bedroom |
|
|
9'11'' x 10'2'' |
|
Additional Accommodation |
Full Bathroom |
|
|
5'7'' x 10'2'' |
|
Additional Accommodation |
Other |
|
|
16'4'' x 13'11'' |
https://www.realtor.ca/real-estate/28305042/830-westview-way-unit-7-west-kelowna-west-kelowna-estates

