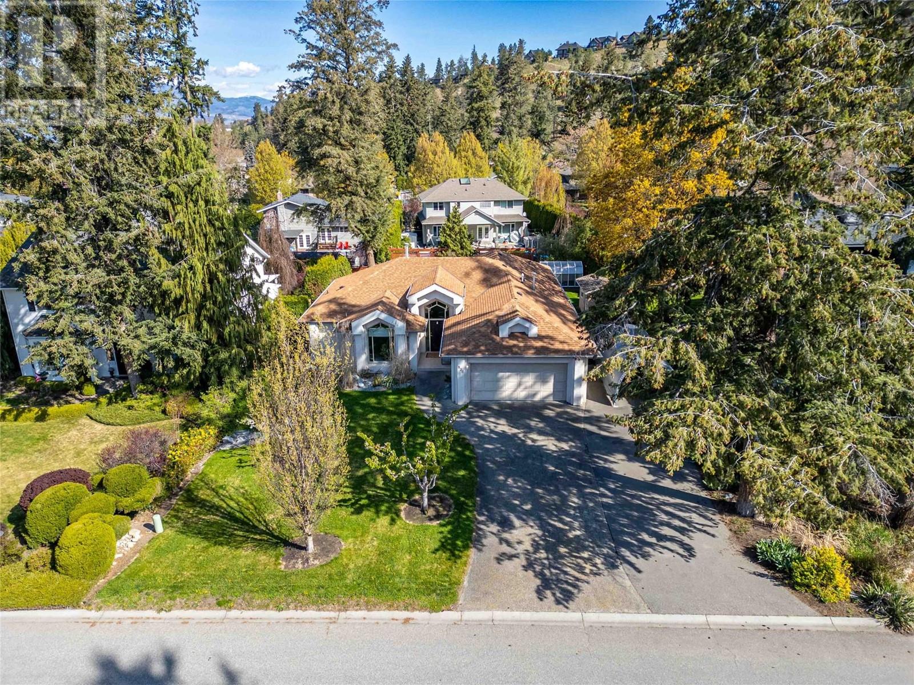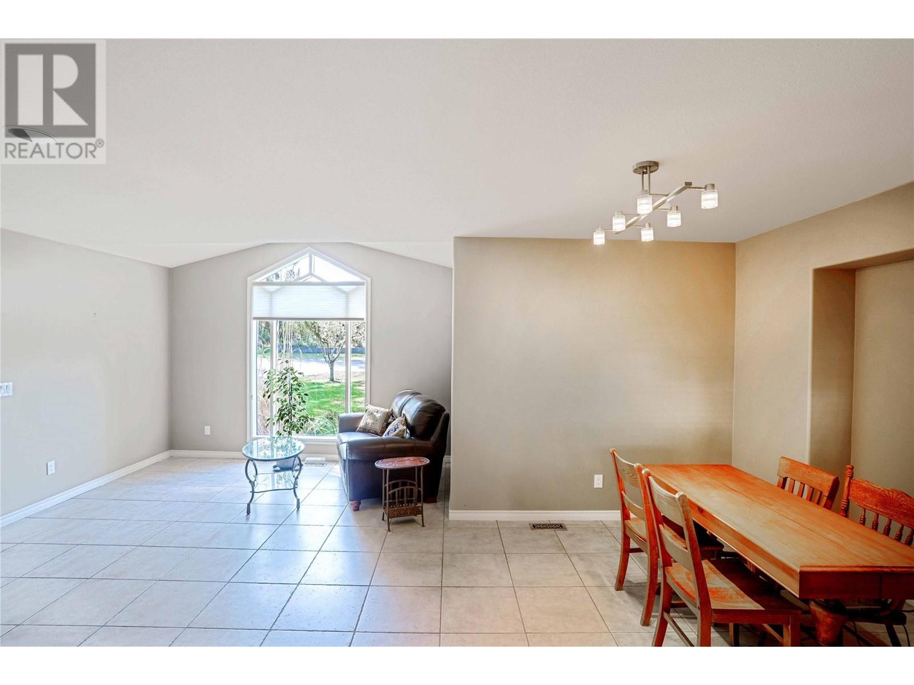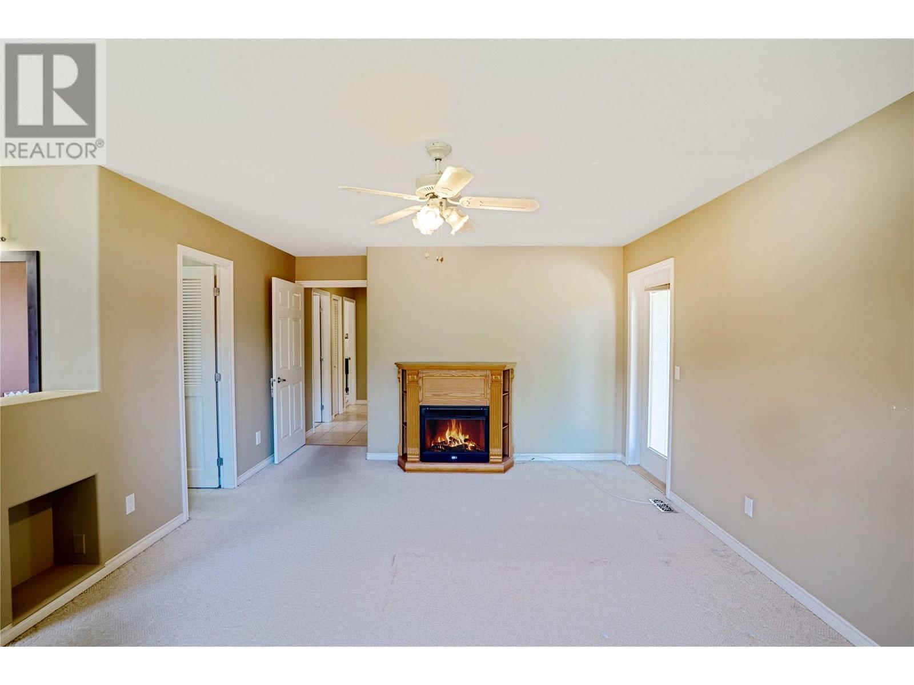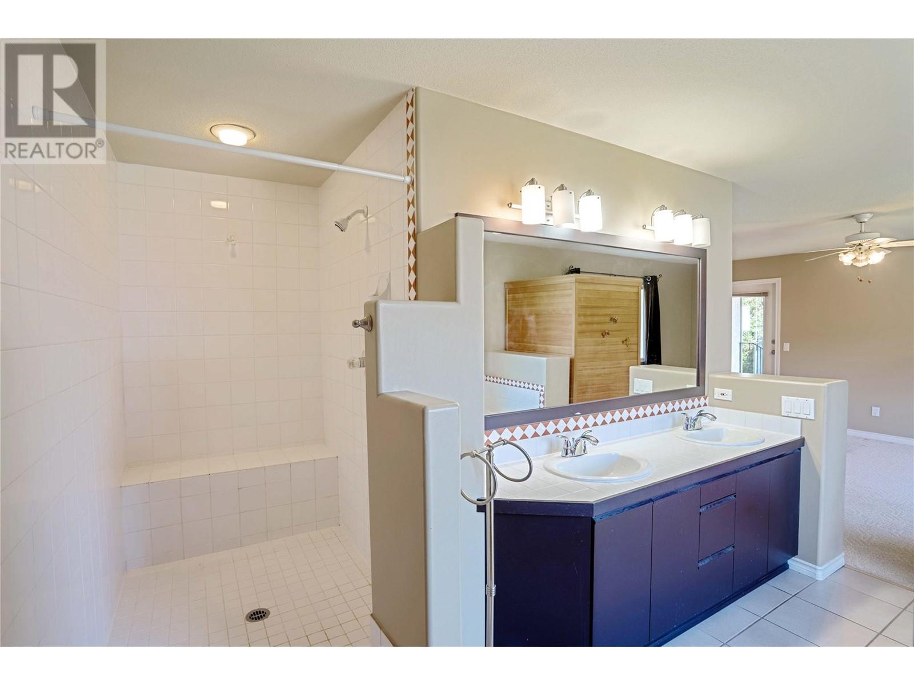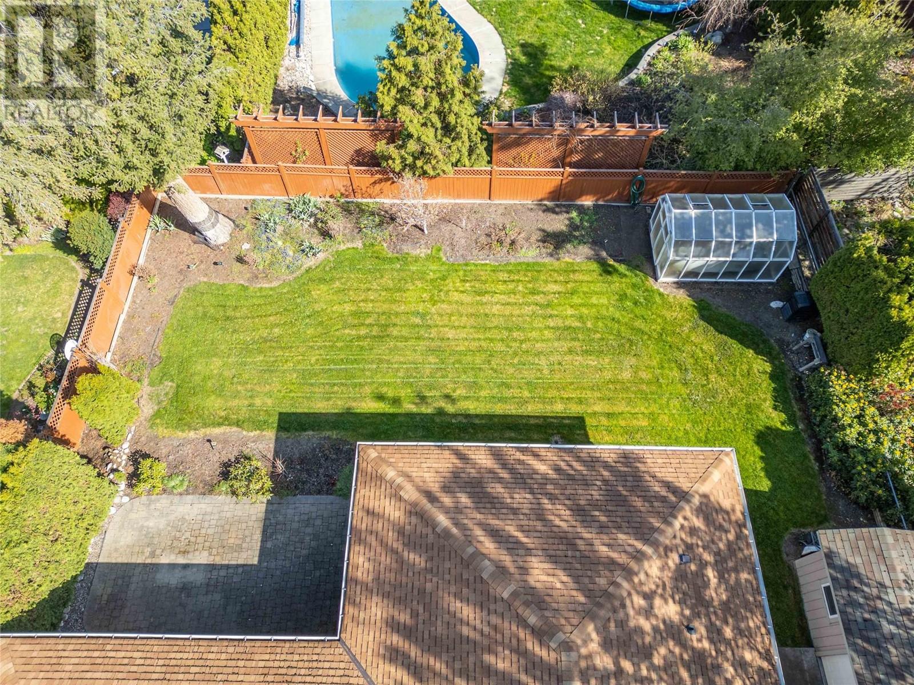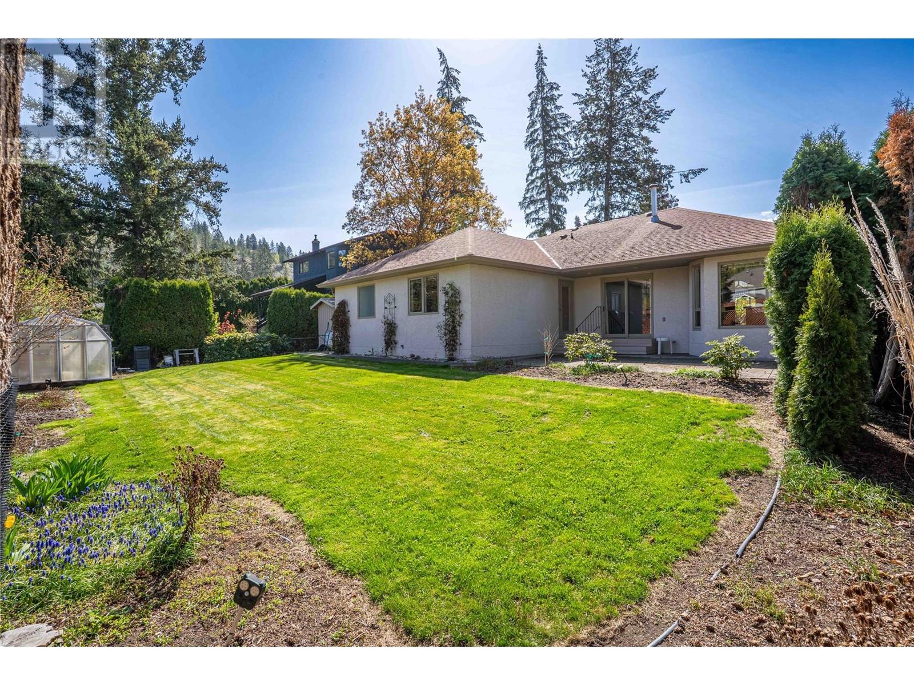3 Bedroom
2 Bathroom
1,856 ft2
Ranch
Fireplace
Central Air Conditioning
Forced Air, See Remarks
Underground Sprinkler
$949,000
Welcome to this charming 1856 sq ft rancher home located in desirable Lower Mission-one of the most sought after neighborhoods in the area. Featuring 3 bedrooms and 2 full bathrooms this home blends modern comfort with timeless design. Step inside to discover elegant Italian porcelain tile flooring and a striking two-sided decorative fireplace that adds warmth and character to both the living and dining areas. The large primary suite is complete with a 5 piece ensuite bathroom with soaker tub plus its very own sauna, ideal for unwinding after a long day. Additional highlights include an attached double car garage, RV parking and plenty of extra parking space for guests. The home sits on a generous .23 acre lot with a private patio and underground sprinklers. Enjoy the convenience of being just minutes away from shopping, top-rated schools, golf courses, recreational amenities and beautiful parks! (id:53701)
Property Details
|
MLS® Number
|
10344865 |
|
Property Type
|
Single Family |
|
Neigbourhood
|
Lower Mission |
|
Parking Space Total
|
2 |
Building
|
Bathroom Total
|
2 |
|
Bedrooms Total
|
3 |
|
Architectural Style
|
Ranch |
|
Constructed Date
|
1994 |
|
Construction Style Attachment
|
Detached |
|
Cooling Type
|
Central Air Conditioning |
|
Exterior Finish
|
Stucco |
|
Fireplace Fuel
|
Gas |
|
Fireplace Present
|
Yes |
|
Fireplace Total
|
1 |
|
Fireplace Type
|
Unknown |
|
Heating Type
|
Forced Air, See Remarks |
|
Roof Material
|
Asphalt Shingle |
|
Roof Style
|
Unknown |
|
Stories Total
|
1 |
|
Size Interior
|
1,856 Ft2 |
|
Type
|
House |
|
Utility Water
|
Municipal Water |
Parking
Land
|
Acreage
|
No |
|
Landscape Features
|
Underground Sprinkler |
|
Sewer
|
Municipal Sewage System |
|
Size Irregular
|
0.23 |
|
Size Total
|
0.23 Ac|under 1 Acre |
|
Size Total Text
|
0.23 Ac|under 1 Acre |
|
Zoning Type
|
Unknown |
Rooms
| Level |
Type |
Length |
Width |
Dimensions |
|
Main Level |
Laundry Room |
|
|
7' x 7' |
|
Main Level |
4pc Bathroom |
|
|
Measurements not available |
|
Main Level |
Bedroom |
|
|
12' x 10' |
|
Main Level |
Bedroom |
|
|
12' x 10' |
|
Main Level |
5pc Ensuite Bath |
|
|
Measurements not available |
|
Main Level |
Primary Bedroom |
|
|
18' x 13' |
|
Main Level |
Family Room |
|
|
19' x 13' |
|
Main Level |
Living Room |
|
|
14' x 12' |
|
Main Level |
Dining Room |
|
|
11' x 9' |
|
Main Level |
Kitchen |
|
|
20' x 13' |
https://www.realtor.ca/real-estate/28216248/826-bullock-road-kelowna-lower-mission

