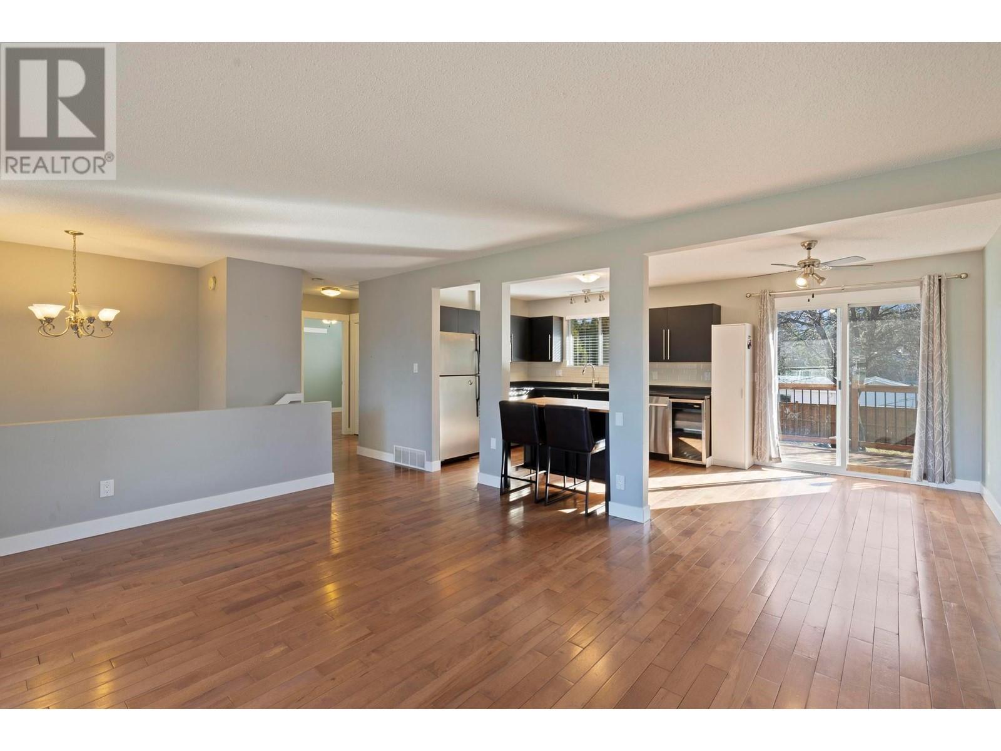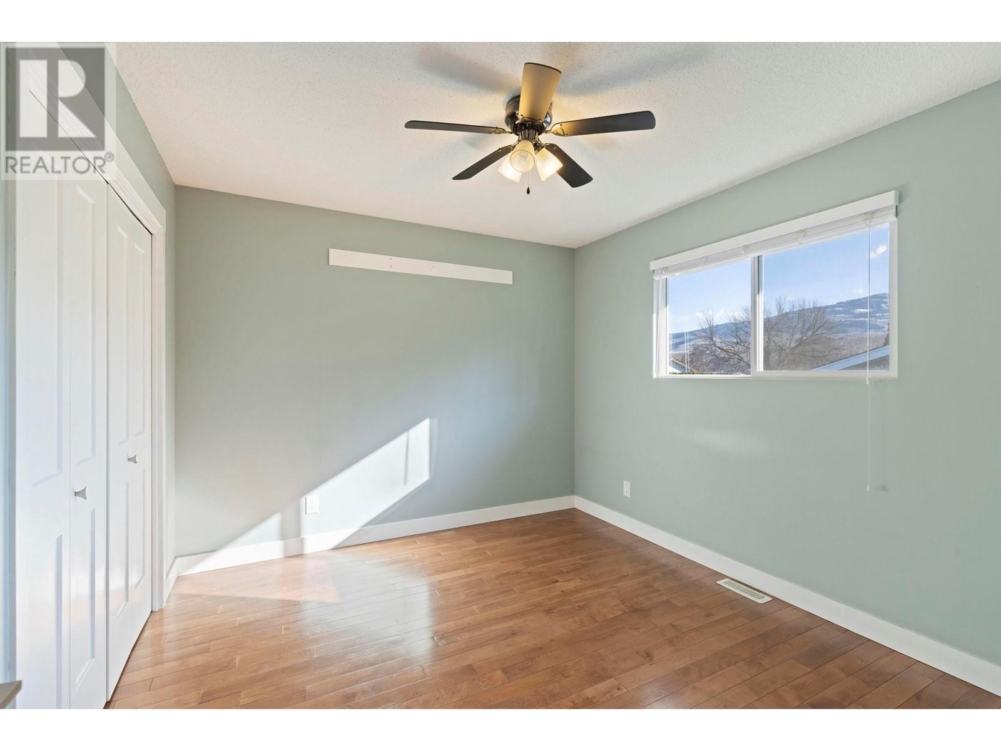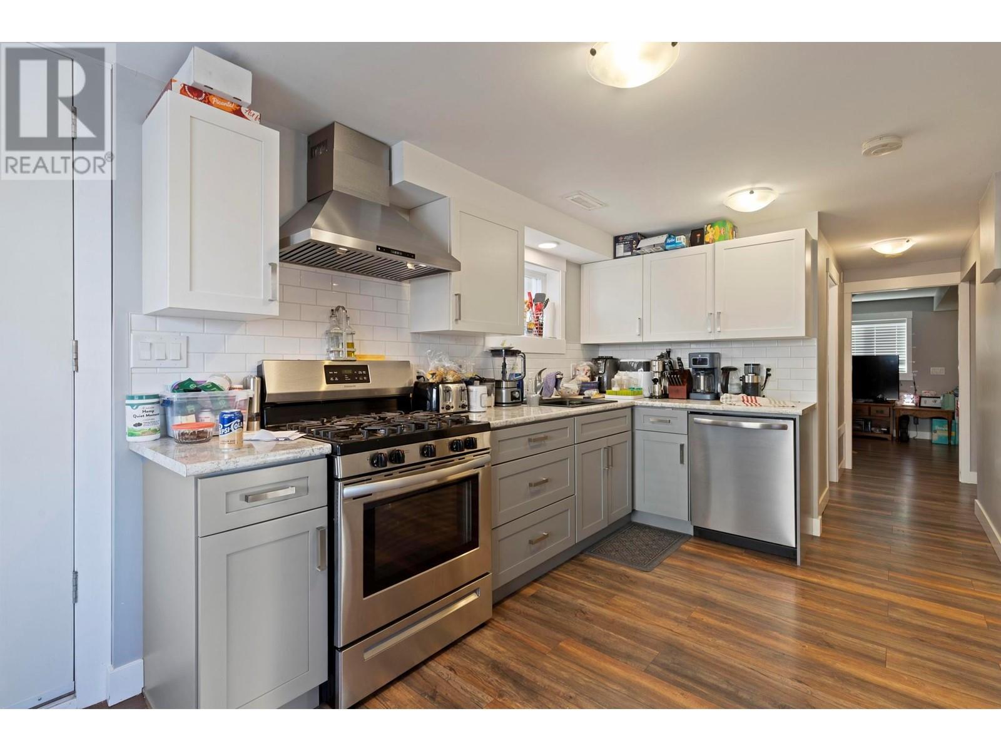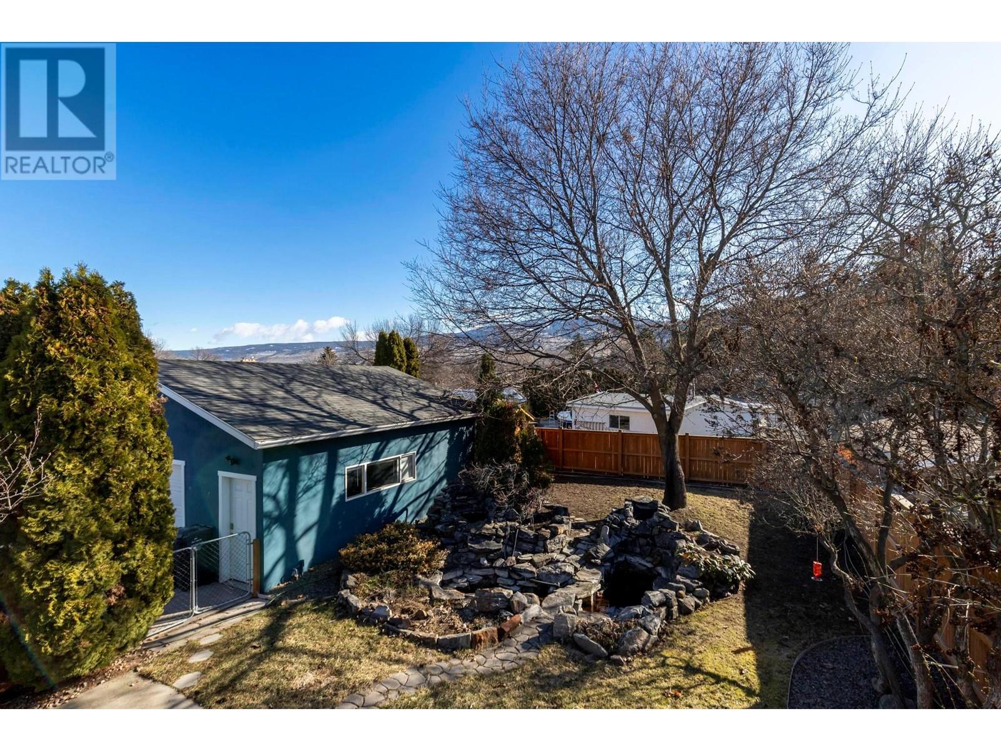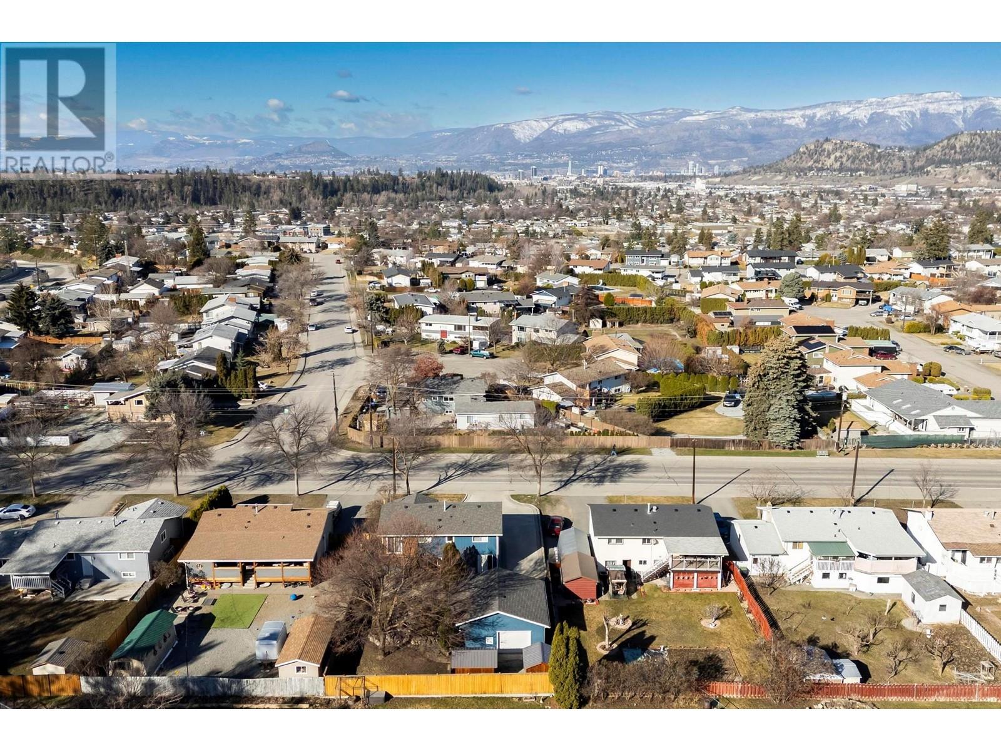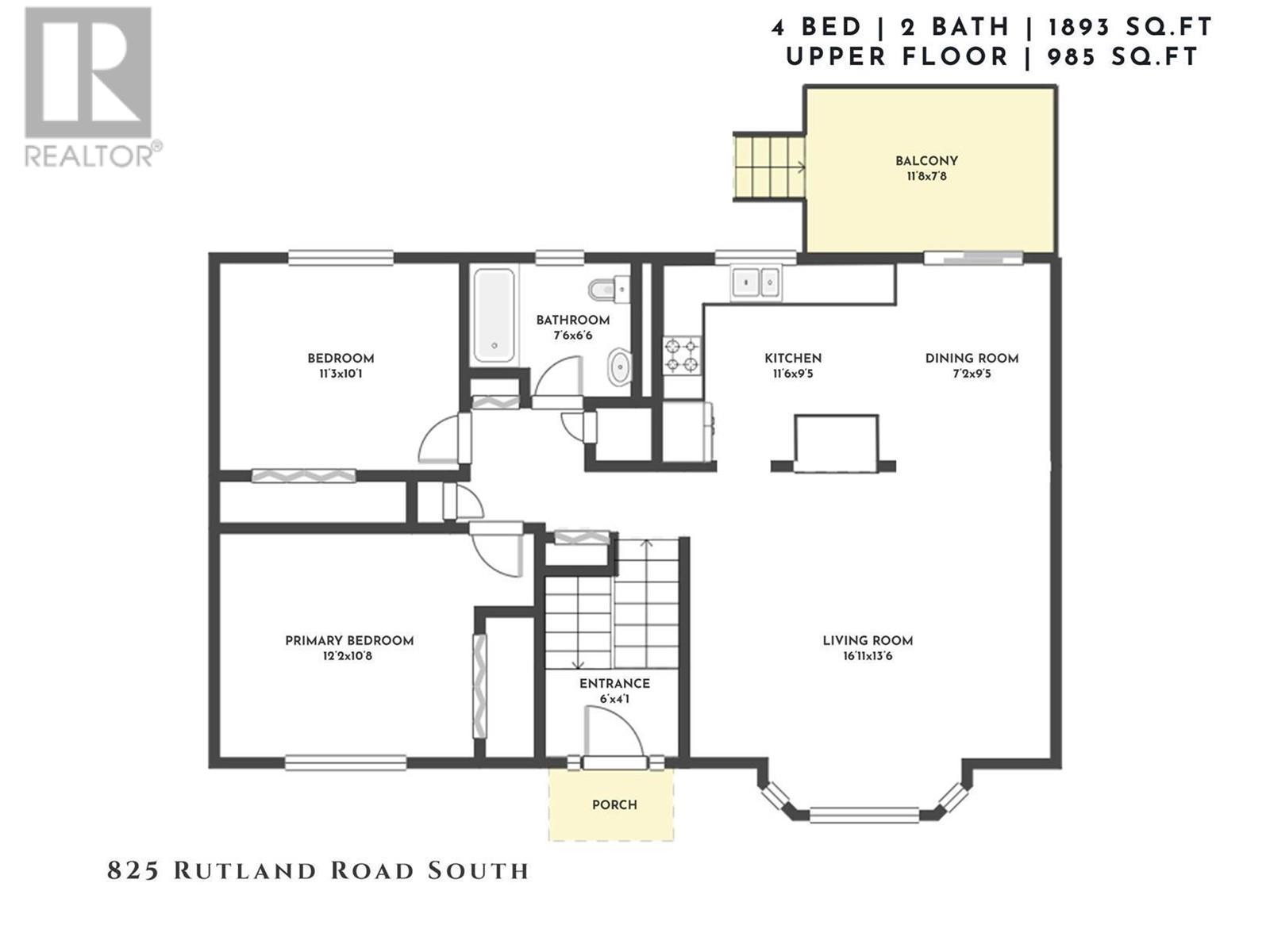4 Bedroom
2 Bathroom
1,893 ft2
Central Air Conditioning
Forced Air, See Remarks
Landscaped, Level
$929,000
Fully Renovated 4-Bedroom Home with Legal Suite, Workshop, and Upgraded Garage This bright, move-in-ready 4-bedroom, 2-bathroom home features a fully renovated interior and a legal 2-bedroom suite—ideal for families or investors. The open-concept living area is filled with natural light, showcasing a modern kitchen equipped with stainless steel appliances, ample counter space, and a built-in wine fridge. The dining area extends to a private deck overlooking a lush backyard with mature landscaping, a natural stone water feature, and a BBQ patio.? The oversized garage is upgraded with 240V power, exhaust fans, built-in shelving, and a dedicated workbench area, catering to hobbyists and professionals alike. An additional full-size garage door provides direct access to the backyard and two custom-built wood sheds offering extra storage.? Recent updates include a newer roof, windows, and mechanical systems, ensuring peace of mind. Located near shopping, dining, parks, and top-rated schools, with easy access to UBC Okanagan and Kelowna International Airport, this property offers both convenience and long-term value (id:53701)
Property Details
|
MLS® Number
|
10339635 |
|
Property Type
|
Single Family |
|
Neigbourhood
|
Rutland South |
|
Amenities Near By
|
Airport, Park, Recreation, Schools, Shopping |
|
Community Features
|
Family Oriented |
|
Features
|
Level Lot, Private Setting, One Balcony |
|
Parking Space Total
|
10 |
|
View Type
|
Mountain View |
Building
|
Bathroom Total
|
2 |
|
Bedrooms Total
|
4 |
|
Basement Type
|
Full |
|
Constructed Date
|
1971 |
|
Construction Style Attachment
|
Detached |
|
Cooling Type
|
Central Air Conditioning |
|
Exterior Finish
|
Stucco, Wood Siding |
|
Flooring Type
|
Hardwood, Tile |
|
Heating Type
|
Forced Air, See Remarks |
|
Roof Material
|
Asphalt Shingle |
|
Roof Style
|
Unknown |
|
Stories Total
|
2 |
|
Size Interior
|
1,893 Ft2 |
|
Type
|
House |
|
Utility Water
|
Municipal Water |
Parking
|
See Remarks
|
|
|
Detached Garage
|
2 |
Land
|
Access Type
|
Easy Access |
|
Acreage
|
No |
|
Fence Type
|
Fence |
|
Land Amenities
|
Airport, Park, Recreation, Schools, Shopping |
|
Landscape Features
|
Landscaped, Level |
|
Sewer
|
Municipal Sewage System |
|
Size Frontage
|
62 Ft |
|
Size Irregular
|
0.17 |
|
Size Total
|
0.17 Ac|under 1 Acre |
|
Size Total Text
|
0.17 Ac|under 1 Acre |
|
Zoning Type
|
Unknown |
Rooms
| Level |
Type |
Length |
Width |
Dimensions |
|
Basement |
Primary Bedroom |
|
|
14'0'' x 9'8'' |
|
Basement |
Bedroom |
|
|
9'11'' x 10'10'' |
|
Basement |
4pc Bathroom |
|
|
Measurements not available |
|
Basement |
Laundry Room |
|
|
3'5'' x 7'6'' |
|
Basement |
Family Room |
|
|
10'9'' x 12'1'' |
|
Basement |
Kitchen |
|
|
11'1'' x 8'3'' |
|
Basement |
Laundry Room |
|
|
6'9'' x 4'11'' |
|
Main Level |
Primary Bedroom |
|
|
12'2'' x 10'8'' |
|
Main Level |
Bedroom |
|
|
11'3'' x 10'1'' |
|
Main Level |
4pc Bathroom |
|
|
Measurements not available |
|
Main Level |
Kitchen |
|
|
11'6'' x 9'5'' |
|
Main Level |
Dining Room |
|
|
7'2'' x 9'5'' |
|
Main Level |
Living Room |
|
|
16'11'' x 13'6'' |
https://www.realtor.ca/real-estate/28058984/825-rutland-road-kelowna-rutland-south



