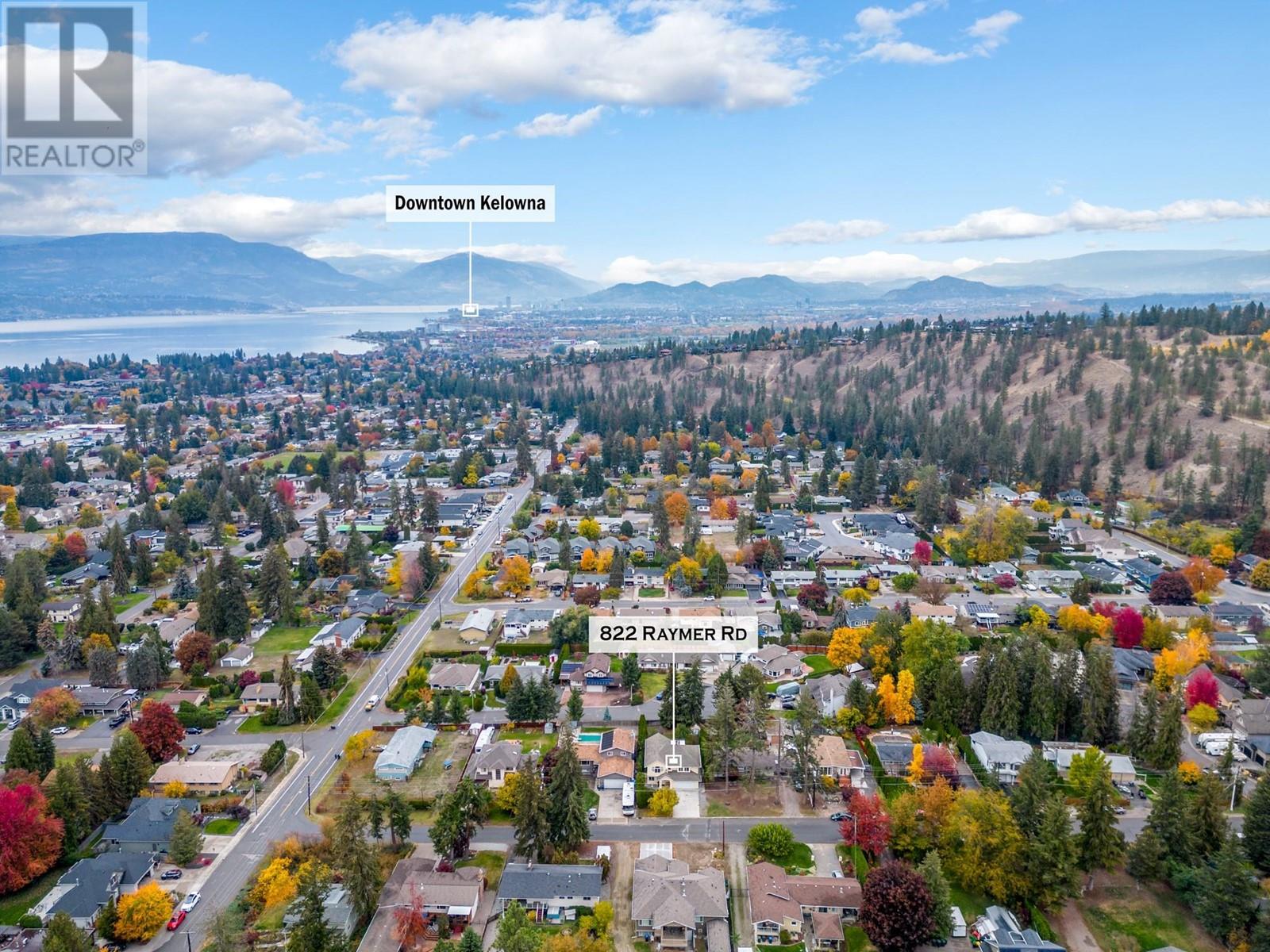5 Bedroom
3 Bathroom
2,714 ft2
Central Air Conditioning
Forced Air
$1,129,000
Welcome to this charming 5-bedroom, 3-bathroom home in a prime Lower Mission location. Built in 2000 and offering over 2,700 sq.ft. of living space, this well-maintained home features an open-concept main floor with a bright and cozy living area complete with a gas fireplace. The kitchen boasts plenty of counter space and a large island perfect for family gatherings and entertaining. The primary bedroom includes a private 4-piece ensuite bath, with an additional full bath for the other two bedrooms. There is a bonus room on the lower level, which can easily be utilized as an additional bedroom or office. Step into a well-treed and spacious backyard, private and large enough for a variety of uses. The property also includes a 1-bedroom suite with a separate entrance, ideal for extended family, guests, or as a rental. Shared laundry facilities are conveniently located and there is an attached double car garage for added storage or parking, in addition to a flat driveway with ample parking space. Located near top-rated schools, beaches, and all essential amenities, this home offers the perfect blend of comfort, space, and location. With fireplaces on both levels and flexible living options, this property is ideal for a growing family. Don’t miss out on this incredible opportunity to own a versatile and spacious home in beautiful Kelowna! (id:53701)
Property Details
|
MLS® Number
|
10328270 |
|
Property Type
|
Single Family |
|
Neigbourhood
|
Lower Mission |
|
Parking Space Total
|
5 |
Building
|
Bathroom Total
|
3 |
|
Bedrooms Total
|
5 |
|
Constructed Date
|
2000 |
|
Construction Style Attachment
|
Detached |
|
Cooling Type
|
Central Air Conditioning |
|
Heating Type
|
Forced Air |
|
Stories Total
|
2 |
|
Size Interior
|
2,714 Ft2 |
|
Type
|
House |
|
Utility Water
|
Municipal Water |
Parking
Land
|
Acreage
|
No |
|
Sewer
|
Municipal Sewage System |
|
Size Irregular
|
0.17 |
|
Size Total
|
0.17 Ac|under 1 Acre |
|
Size Total Text
|
0.17 Ac|under 1 Acre |
|
Zoning Type
|
Unknown |
Rooms
| Level |
Type |
Length |
Width |
Dimensions |
|
Second Level |
4pc Ensuite Bath |
|
|
8'7'' x 8' |
|
Second Level |
Bedroom |
|
|
10'3'' x 10'10'' |
|
Second Level |
Bedroom |
|
|
10'1'' x 9'9'' |
|
Second Level |
Primary Bedroom |
|
|
15'1'' x 13'3'' |
|
Second Level |
4pc Bathroom |
|
|
5'7'' x 8'2'' |
|
Second Level |
Family Room |
|
|
10'4'' x 16'1'' |
|
Second Level |
Kitchen |
|
|
12'10'' x 10'8'' |
|
Second Level |
Dining Room |
|
|
9'2'' x 6'11'' |
|
Second Level |
Dining Room |
|
|
8'2'' x 14'11'' |
|
Second Level |
Living Room |
|
|
13'7'' x 14'11'' |
|
Main Level |
Sunroom |
|
|
9'10'' x 11'6'' |
|
Main Level |
4pc Bathroom |
|
|
4'9'' x 9'6'' |
|
Main Level |
Utility Room |
|
|
3'10'' x 10'3'' |
|
Main Level |
Family Room |
|
|
13' x 16'1'' |
|
Main Level |
Laundry Room |
|
|
5'7'' x 11'6'' |
|
Main Level |
Foyer |
|
|
12'9'' x 5'8'' |
|
Main Level |
Bedroom |
|
|
10'5'' x 9'2'' |
|
Additional Accommodation |
Bedroom |
|
|
10'6'' x 13'5'' |
|
Additional Accommodation |
Kitchen |
|
|
10'3'' x 10'11'' |
https://www.realtor.ca/real-estate/27643672/822-raymer-road-kelowna-lower-mission















































