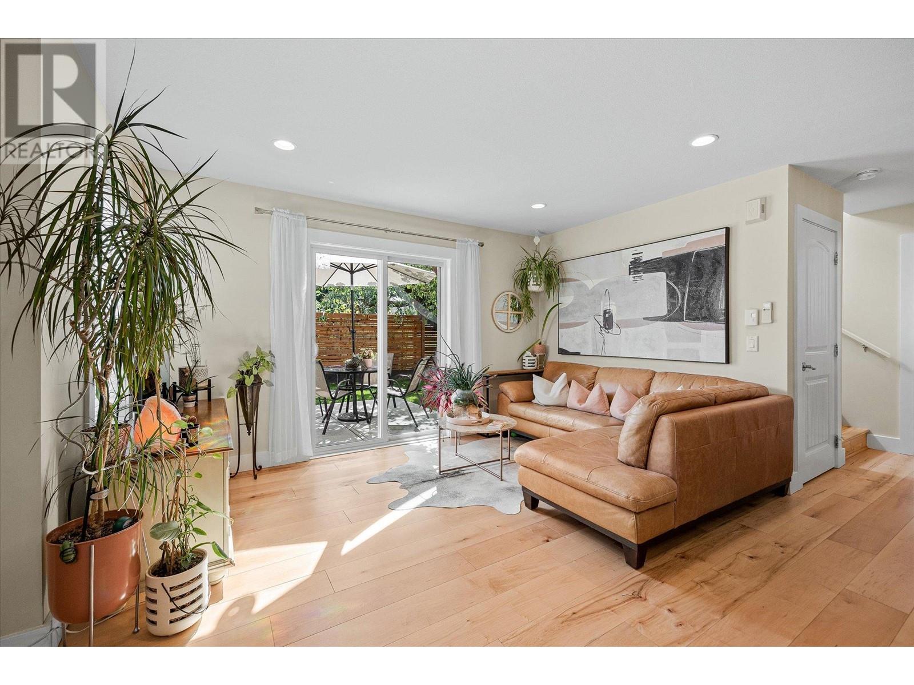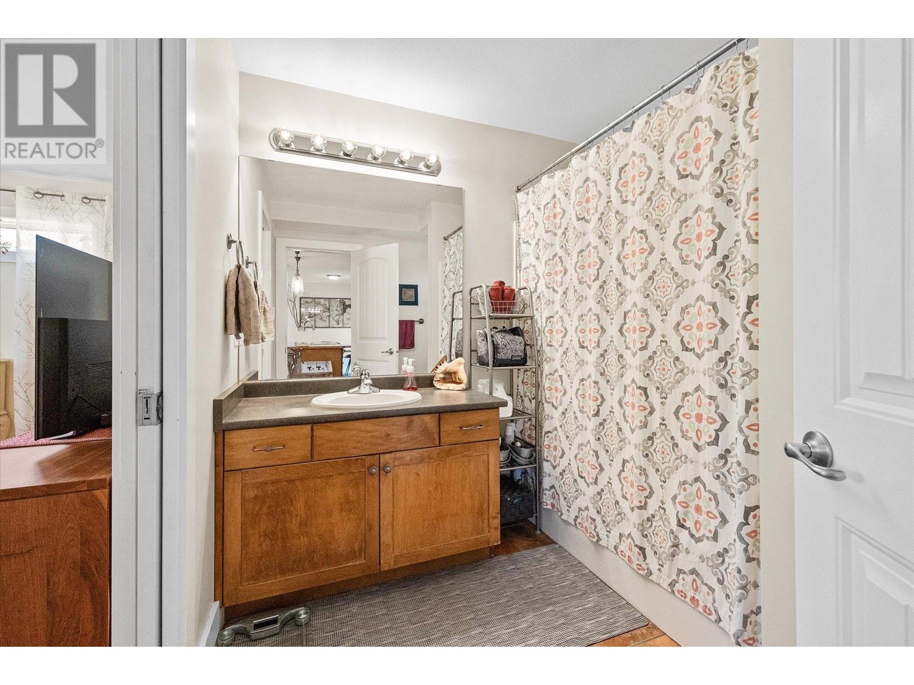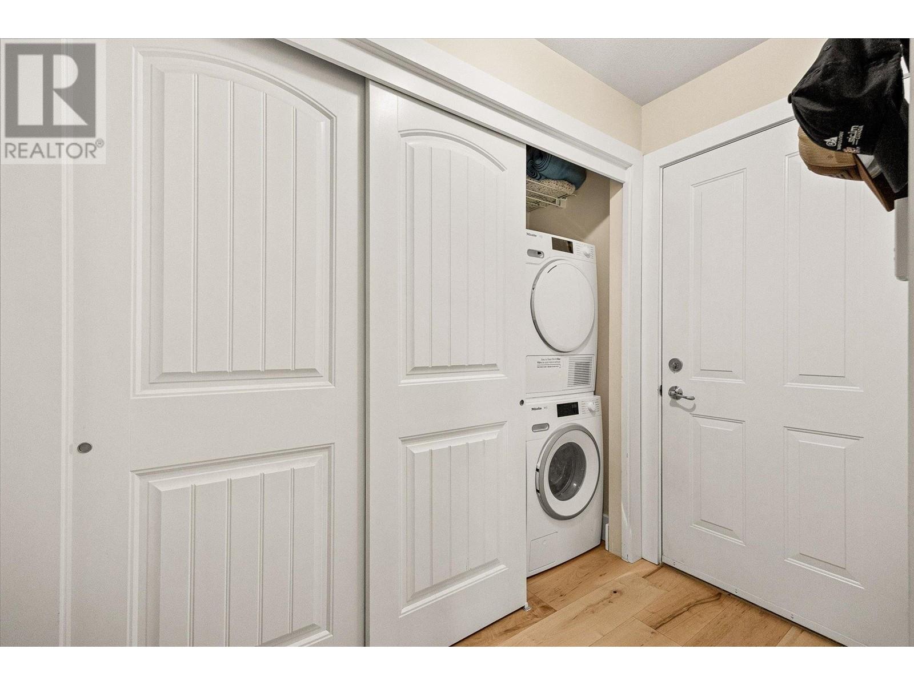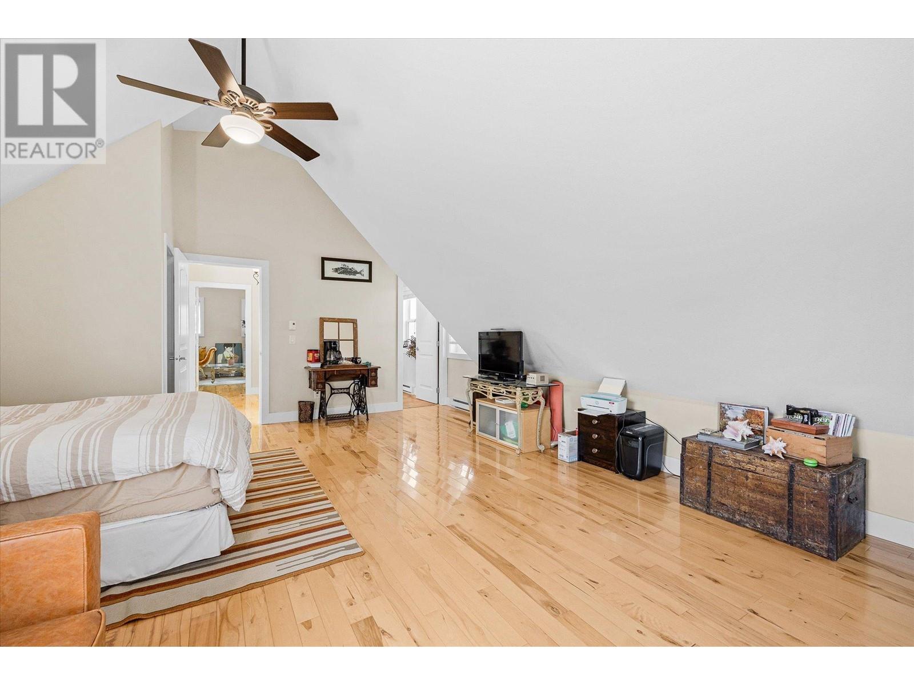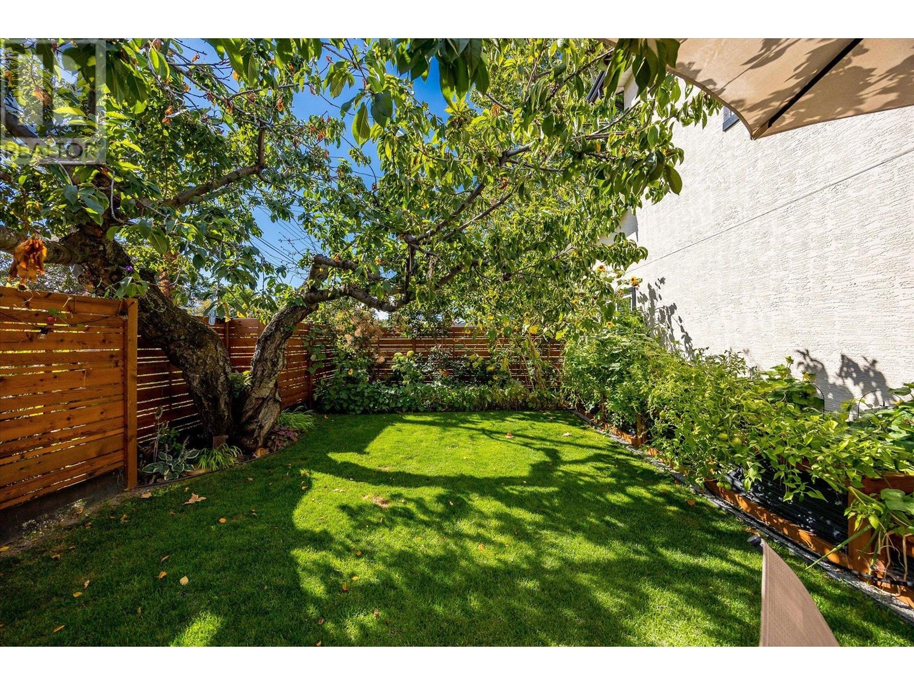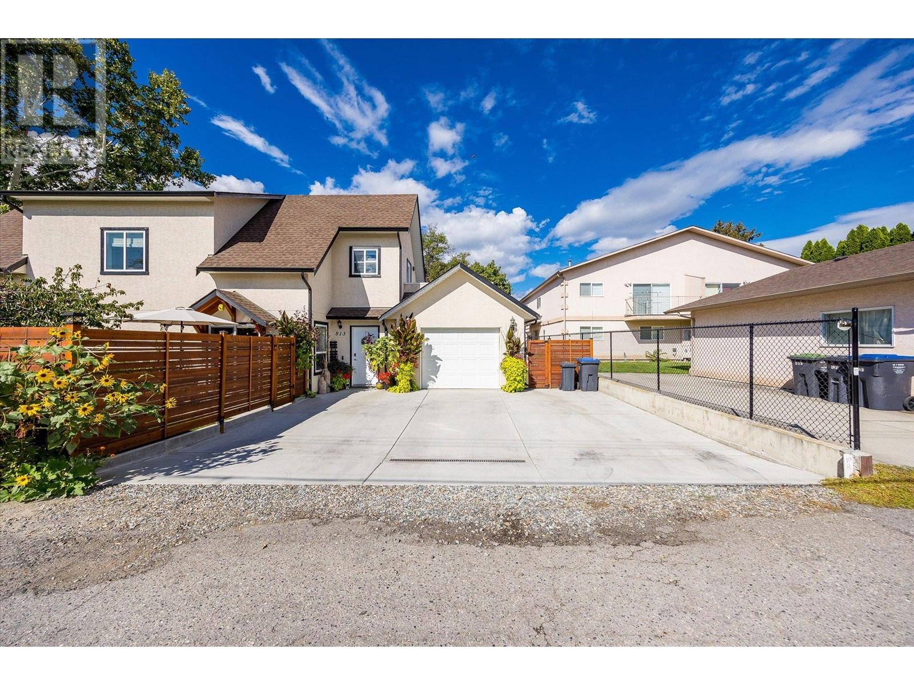3 Bedroom
2 Bathroom
1,780 ft2
Wall Unit
Baseboard Heaters
Other
Landscaped, Level
$949,000
The one you must see! Roof top Patio and more ! This cozy home is minutes to the beach, restaurants, hospital, shops and entertainment... the location does not get any better. As you arrive turn onto a private parking pad in front the home in front of the garage large enough for several vehicles. A private fenced front yard out front beautifully landscaped large enough to entertain, with shaded mature trees. Across the street a large park with baseball field and playground. Enter the home and be swept away in this well designed floor space. Recently tens of thousands of dollars of upgrades throughout the home from appliances, paint, flooring and fencing. Just off of Pandosy Street and a 5 minute drive to downtown Kelowna or stay in your own hood and get to know Pandosy Village. Walk or bike on the community paths and take in the sunsets at Gyro Beach. Life in Kelowna has arrived. (id:53701)
Property Details
|
MLS® Number
|
10324366 |
|
Property Type
|
Single Family |
|
Neigbourhood
|
Kelowna South |
|
Amenities Near By
|
Golf Nearby, Airport, Park, Recreation, Schools, Shopping, Ski Area |
|
Community Features
|
Family Oriented, Pets Allowed With Restrictions |
|
Features
|
Level Lot, Irregular Lot Size, See Remarks, Central Island, One Balcony |
|
Parking Space Total
|
1 |
|
View Type
|
Mountain View, View (panoramic) |
|
Water Front Type
|
Other |
Building
|
Bathroom Total
|
2 |
|
Bedrooms Total
|
3 |
|
Appliances
|
Refrigerator, Dishwasher, Dryer, Range - Electric, Microwave, Washer |
|
Basement Type
|
Crawl Space |
|
Constructed Date
|
2006 |
|
Construction Style Attachment
|
Detached |
|
Cooling Type
|
Wall Unit |
|
Exterior Finish
|
Stucco |
|
Flooring Type
|
Hardwood, Laminate, Tile |
|
Heating Fuel
|
Electric |
|
Heating Type
|
Baseboard Heaters |
|
Roof Material
|
Asphalt Shingle |
|
Roof Style
|
Unknown |
|
Stories Total
|
2 |
|
Size Interior
|
1,780 Ft2 |
|
Type
|
House |
|
Utility Water
|
Municipal Water |
Parking
Land
|
Access Type
|
Easy Access |
|
Acreage
|
No |
|
Fence Type
|
Fence |
|
Land Amenities
|
Golf Nearby, Airport, Park, Recreation, Schools, Shopping, Ski Area |
|
Landscape Features
|
Landscaped, Level |
|
Sewer
|
Municipal Sewage System |
|
Size Total Text
|
Under 1 Acre |
|
Zoning Type
|
Unknown |
Rooms
| Level |
Type |
Length |
Width |
Dimensions |
|
Second Level |
Bedroom |
|
|
20'2'' x 17'3'' |
|
Second Level |
Foyer |
|
|
8'11'' x 7'10'' |
|
Second Level |
Full Bathroom |
|
|
8'11'' x 7'10'' |
|
Second Level |
Bedroom |
|
|
12'8'' x 20'2'' |
|
Main Level |
Foyer |
|
|
7'8'' x 4'11'' |
|
Main Level |
Living Room |
|
|
13'3'' x 8'5'' |
|
Main Level |
Dining Room |
|
|
9'6'' x 11'9'' |
|
Main Level |
Kitchen |
|
|
10'7'' x 11'11'' |
|
Main Level |
4pc Ensuite Bath |
|
|
7'9'' x 7'5'' |
|
Main Level |
Primary Bedroom |
|
|
14'7'' x 12'3'' |
https://www.realtor.ca/real-estate/27430991/813-birch-avenue-kelowna-kelowna-south



