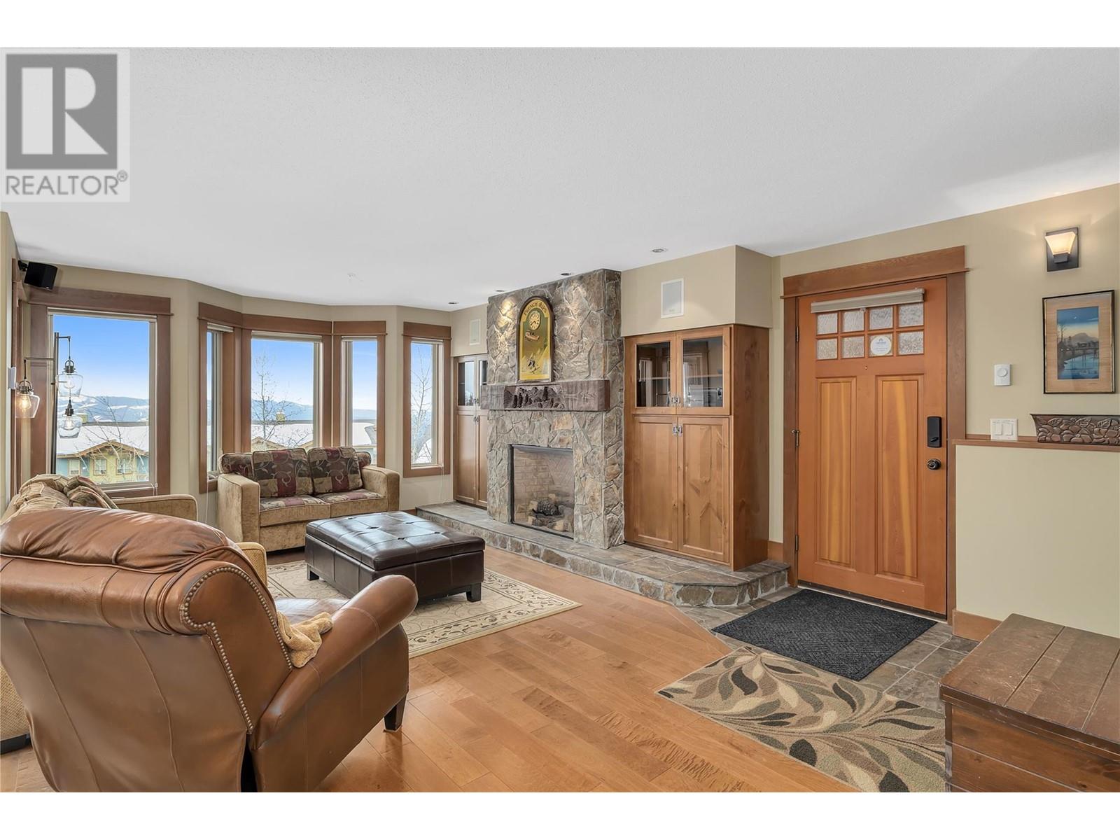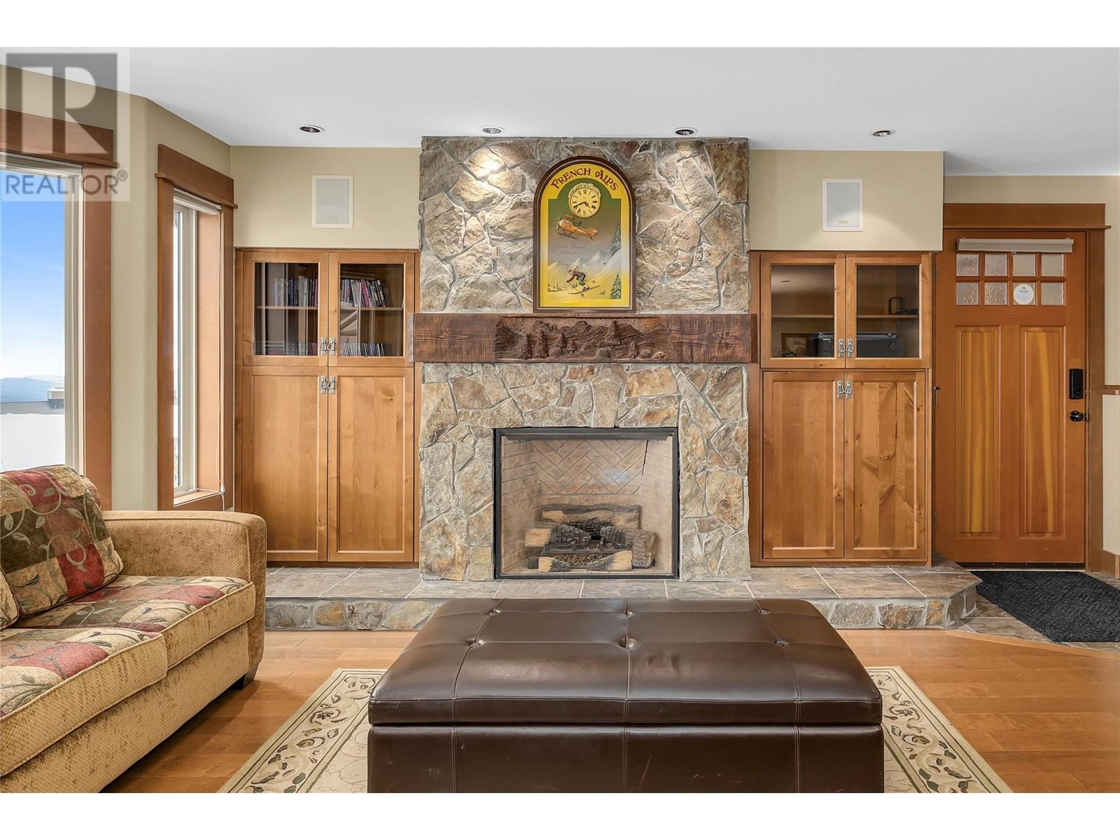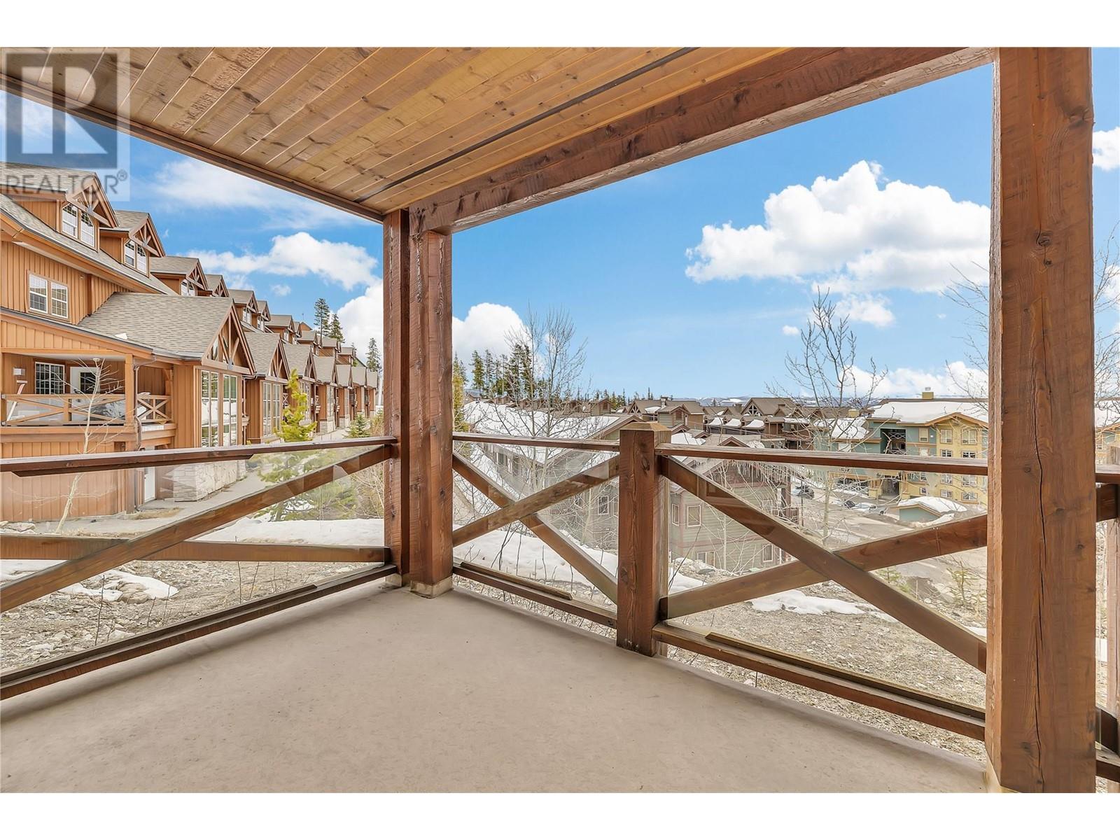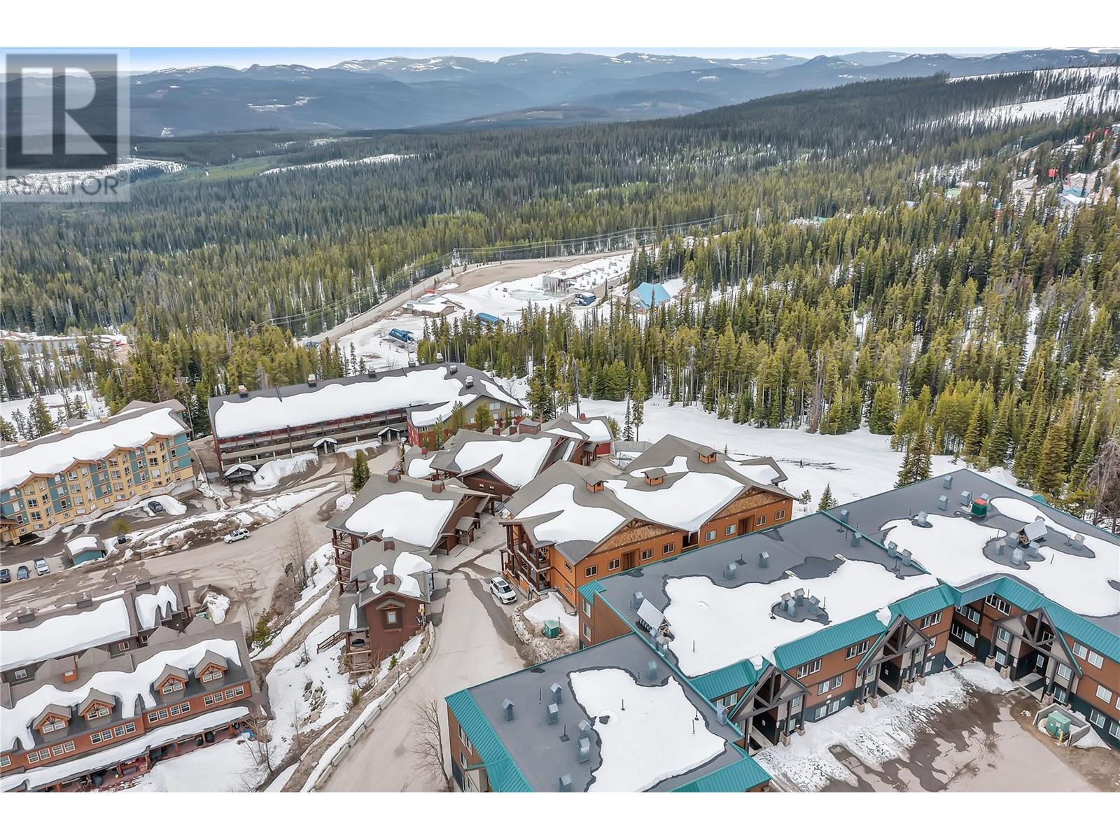80 Kettleview Road Unit# 9 Big White, British Columbia V1P 1P3
$819,000Maintenance,
$1,008 Monthly
Maintenance,
$1,008 MonthlyVillage located chalet-style duplex! This incredible two bedroom plus den, three bathroom property includes a highly coveted private garage and over 1600 sq. ft. of functional mountain living space. Enjoy the lovely mountain views, heated slate floors, in-suite laundry, ski-in/ski-out access to the Perfection Run and quality finishes throughout the entire unit. This fully furnished property is ready for you and your family to enjoy. Steps from all of the Village amenities, this Big White property offers location, quality, and comes completely turn-key. LIVE WHERE YOU PLAY! Exempt from Foreign Buyer Ban, Foreign buyers tax, speculation tax, empty home tax, and short term rental ban. (id:53701)
Property Details
| MLS® Number | 10323939 |
| Property Type | Single Family |
| Neigbourhood | Big White |
| Community Name | North |
| Amenities Near By | Recreation, Ski Area |
| Community Features | Family Oriented |
| Features | Cul-de-sac |
| Parking Space Total | 2 |
| Road Type | Cul De Sac |
| Storage Type | Storage, Locker |
| View Type | Mountain View |
Building
| Bathroom Total | 3 |
| Bedrooms Total | 2 |
| Amenities | Cable Tv |
| Appliances | Refrigerator, Dishwasher, Dryer, Range - Electric, Microwave, Washer |
| Basement Type | Partial |
| Constructed Date | 2005 |
| Exterior Finish | Stone, Composite Siding |
| Fire Protection | Sprinkler System-fire, Smoke Detector Only |
| Fireplace Fuel | Gas |
| Fireplace Present | Yes |
| Fireplace Type | Unknown |
| Flooring Type | Carpeted, Hardwood, Slate |
| Heating Fuel | Electric |
| Heating Type | Baseboard Heaters |
| Roof Material | Asphalt Shingle |
| Roof Style | Unknown |
| Stories Total | 2 |
| Size Interior | 1,651 Ft2 |
| Type | Apartment |
| Utility Water | Private Utility |
Parking
| See Remarks | |
| Attached Garage | 1 |
Land
| Access Type | Easy Access |
| Acreage | No |
| Land Amenities | Recreation, Ski Area |
| Sewer | Municipal Sewage System |
| Size Total Text | Under 1 Acre |
| Zoning Type | Unknown |
Rooms
| Level | Type | Length | Width | Dimensions |
|---|---|---|---|---|
| Second Level | 3pc Ensuite Bath | 8'2'' x 7'4'' | ||
| Second Level | 4pc Bathroom | 8'2'' x 6'0'' | ||
| Second Level | Bedroom | 10'1'' x 9'10'' | ||
| Second Level | Primary Bedroom | 13'2'' x 10'3'' | ||
| Main Level | Other | 19'0'' x 11'0'' | ||
| Main Level | 3pc Bathroom | 7'0'' x 5'0'' | ||
| Main Level | Kitchen | 13'0'' x 10'6'' | ||
| Main Level | Den | 8'6'' x 6'6'' | ||
| Main Level | Dining Room | 14'6'' x 11'0'' | ||
| Main Level | Living Room | 15'0'' x 13'0'' | ||
| Main Level | Mud Room | 7'0'' x 6'0'' | ||
| Main Level | Foyer | 7'0'' x 5'2'' |
https://www.realtor.ca/real-estate/27400491/80-kettleview-road-unit-9-big-white-big-white
Contact Us
Contact us for more information












































