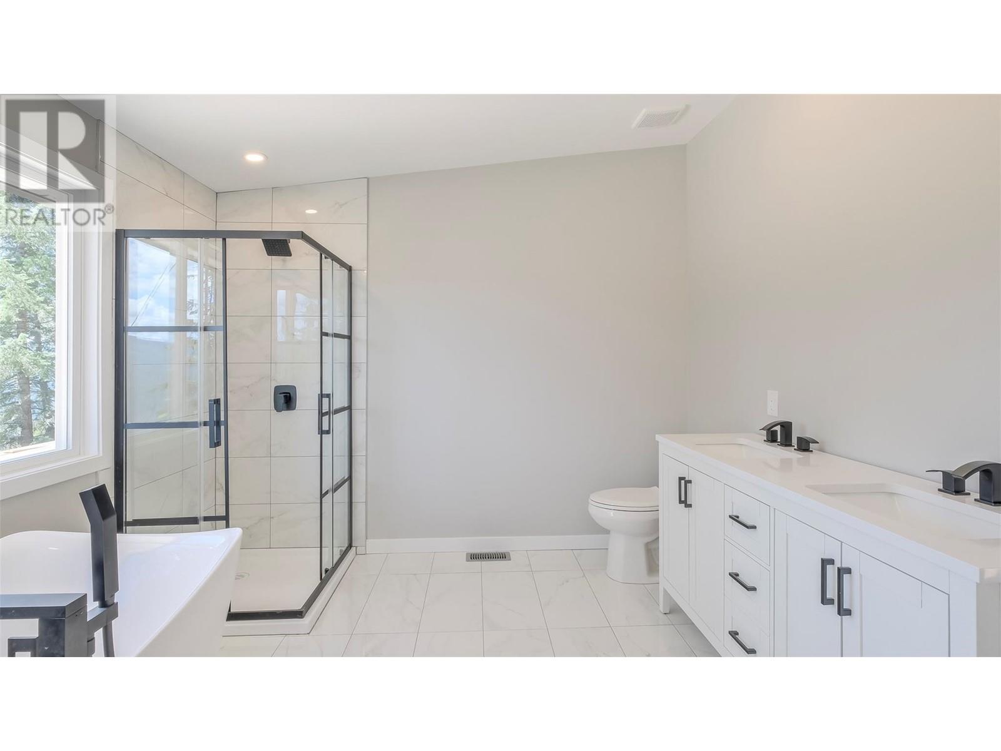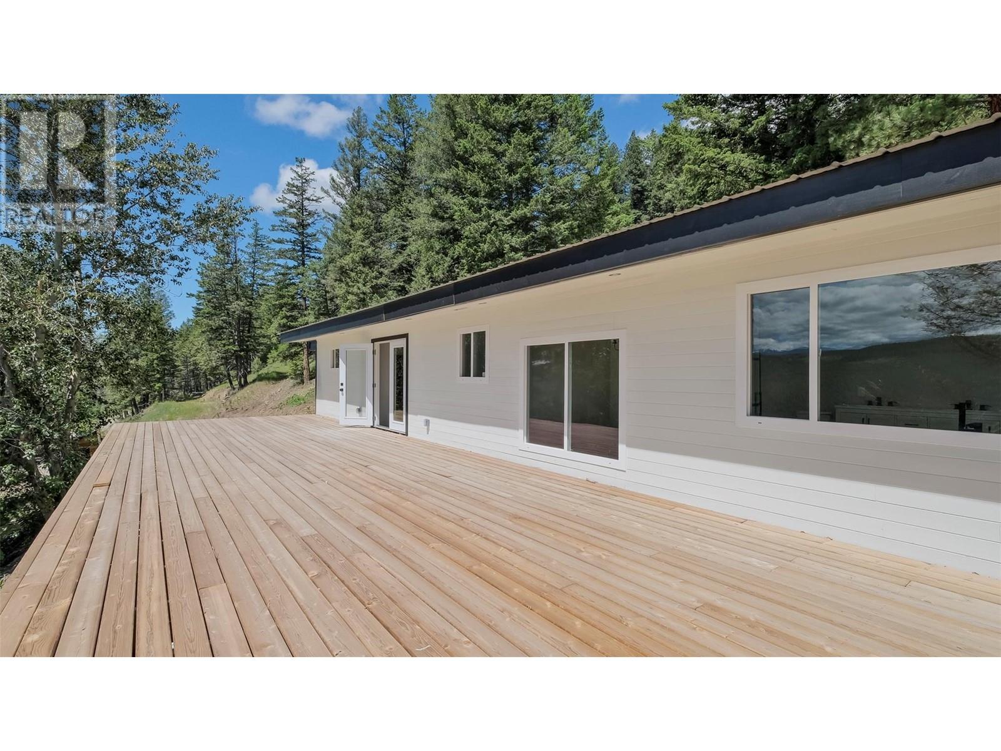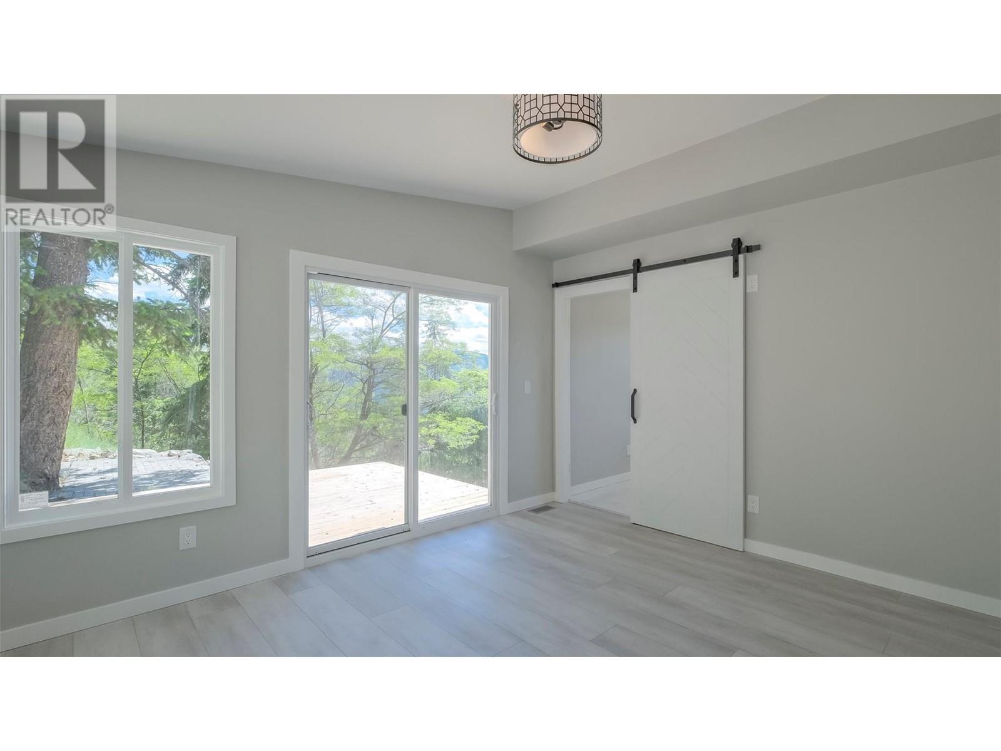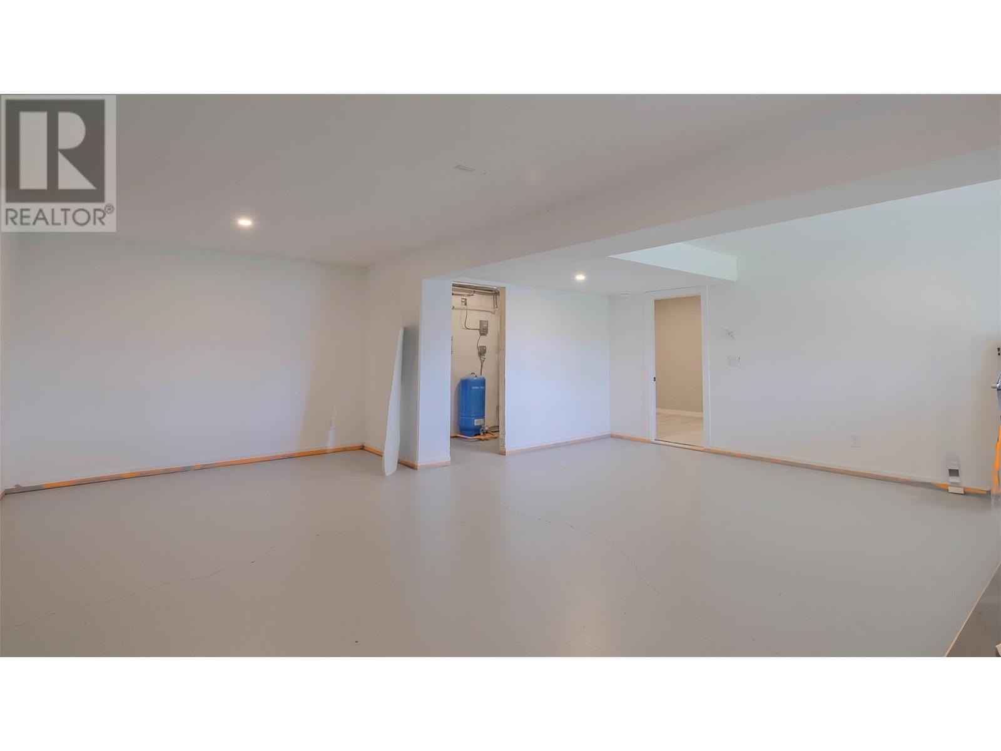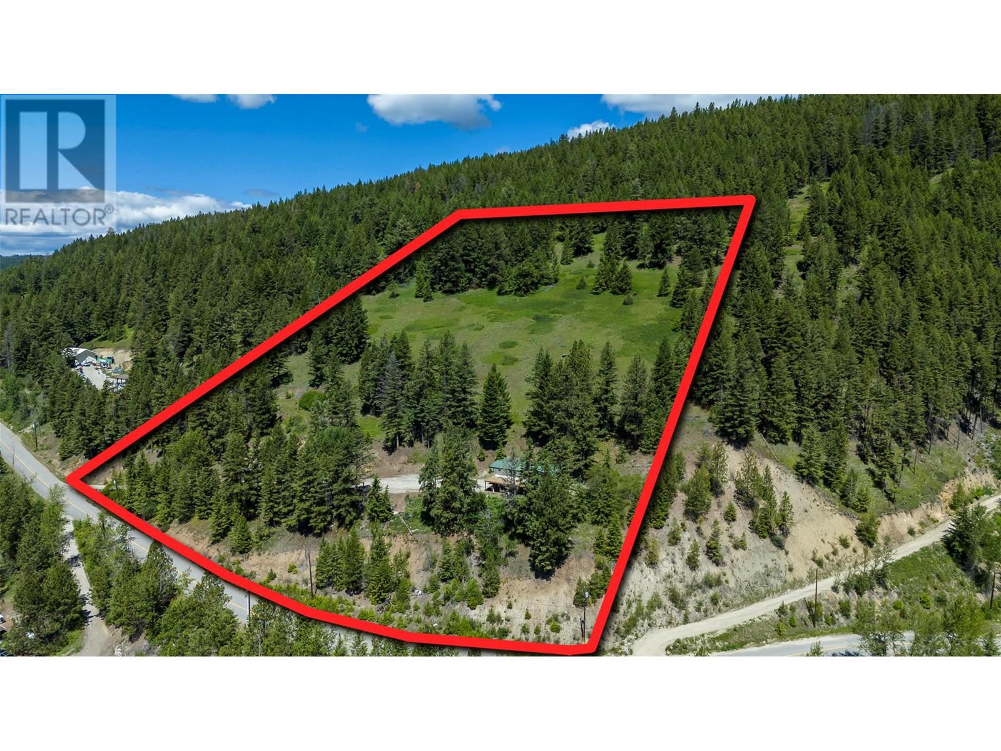3 Bedroom
3 Bathroom
2034 sqft
Central Air Conditioning
Forced Air
Acreage
$999,000
Imagine waking up to the gentle whispers of nature in your new dream home in Joe Rich. This newly renovated 3-bedroom, 3-bathroom haven is where luxury meets tranquility, just minutes from town and Big White Ski Resort. Step into a sunlit home with expansive windows showcasing stunning mountain vistas. The sleek, modern design includes quartz countertops and elegant finishes. In the master suite, soak in your tub with views of Little White Mountain, enjoying the luxurious ensuite and private balcony. The wrap-around balcony invites you to entertain or unwind, surrounded by nature's beauty. Privacy is paramount, with space to breathe and relax. The oversized garage and additional carport provide ample room for all your toys and projects. Modern comforts include a new A/C system and a 285 litre hot water tank, ensuring year-round comfort. With 200 amp service, future possibilities are endless. Set on 10 serene acres, this property offers a rural lifestyle without sacrificing convenience. Whether you seek a peaceful retreat or a stunning space to entertain, this home has it all. Don’t miss out—schedule a viewing today and embrace your new life in Joe Rich. (id:53701)
Property Details
|
MLS® Number
|
10318006 |
|
Property Type
|
Single Family |
|
Neigbourhood
|
Joe Rich |
|
ParkingSpaceTotal
|
20 |
Building
|
BathroomTotal
|
3 |
|
BedroomsTotal
|
3 |
|
ConstructedDate
|
2004 |
|
ConstructionStyleAttachment
|
Detached |
|
CoolingType
|
Central Air Conditioning |
|
HeatingType
|
Forced Air |
|
StoriesTotal
|
2 |
|
SizeInterior
|
2034 Sqft |
|
Type
|
House |
|
UtilityWater
|
Well |
Parking
|
See Remarks
|
|
|
Carport
|
|
|
Attached Garage
|
2 |
|
Oversize
|
|
|
RV
|
2 |
Land
|
Acreage
|
Yes |
|
Sewer
|
Septic Tank |
|
SizeIrregular
|
10.08 |
|
SizeTotal
|
10.08 Ac|10 - 50 Acres |
|
SizeTotalText
|
10.08 Ac|10 - 50 Acres |
|
ZoningType
|
Unknown |
Rooms
| Level |
Type |
Length |
Width |
Dimensions |
|
Basement |
Utility Room |
|
|
4'11'' x 10'4'' |
|
Basement |
Recreation Room |
|
|
11'8'' x 19'5'' |
|
Basement |
Laundry Room |
|
|
11'2'' x 9'8'' |
|
Basement |
Bedroom |
|
|
11'11'' x 11'10'' |
|
Basement |
3pc Bathroom |
|
|
7' x 9' |
|
Main Level |
Primary Bedroom |
|
|
13'9'' x 12' |
|
Main Level |
Living Room |
|
|
11'9'' x 23' |
|
Main Level |
Kitchen |
|
|
12'7'' x 14'1'' |
|
Main Level |
Dining Room |
|
|
12'11'' x 10'9'' |
|
Main Level |
Bedroom |
|
|
11'11'' x 10'10'' |
|
Main Level |
5pc Ensuite Bath |
|
|
10'1'' x 11'11'' |
|
Main Level |
4pc Bathroom |
|
|
8'2'' x 6'7'' |
https://www.realtor.ca/real-estate/27103463/7990-sun-valley-road-kelowna-joe-rich















