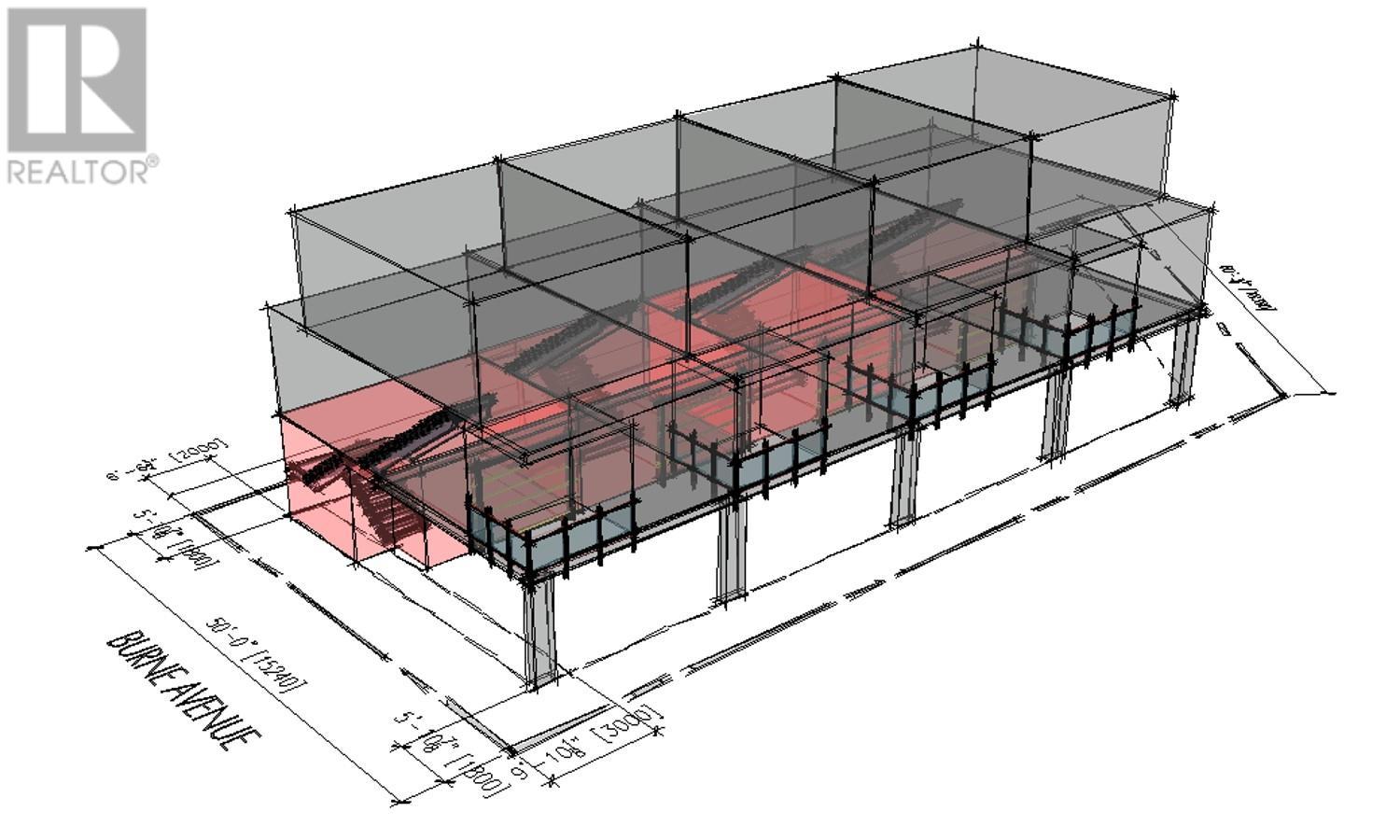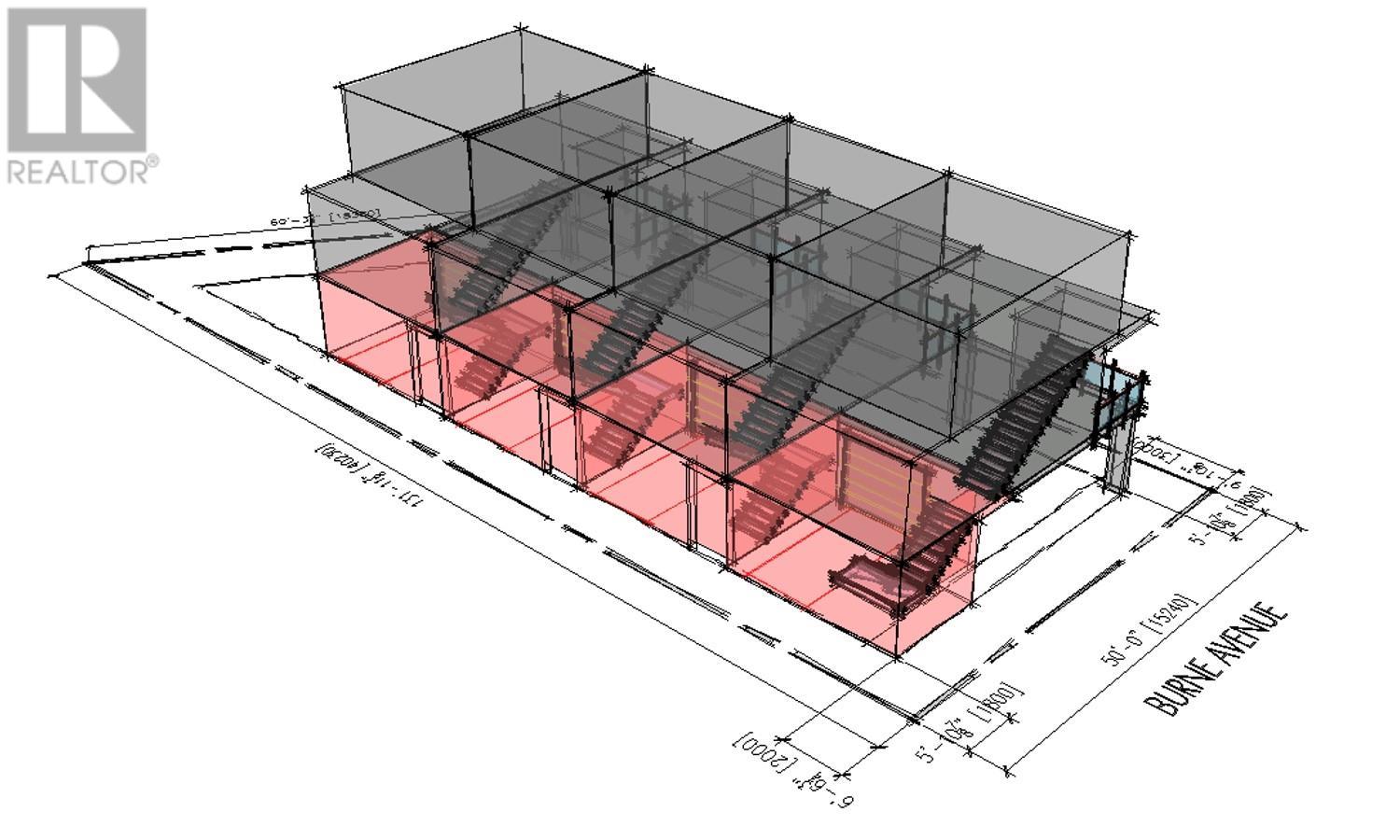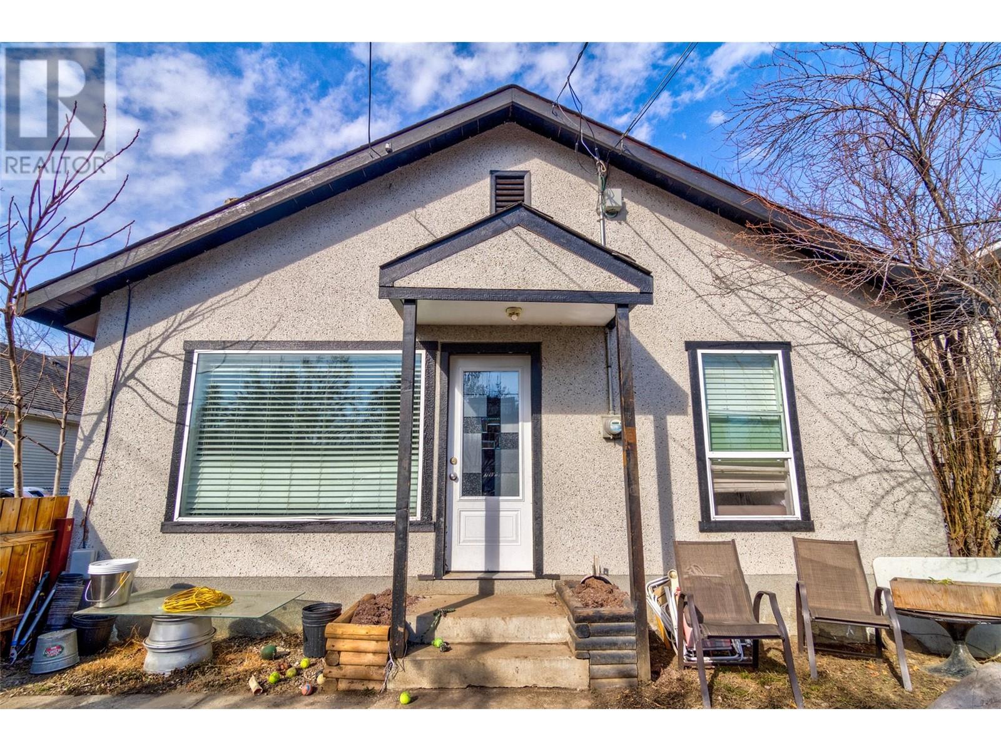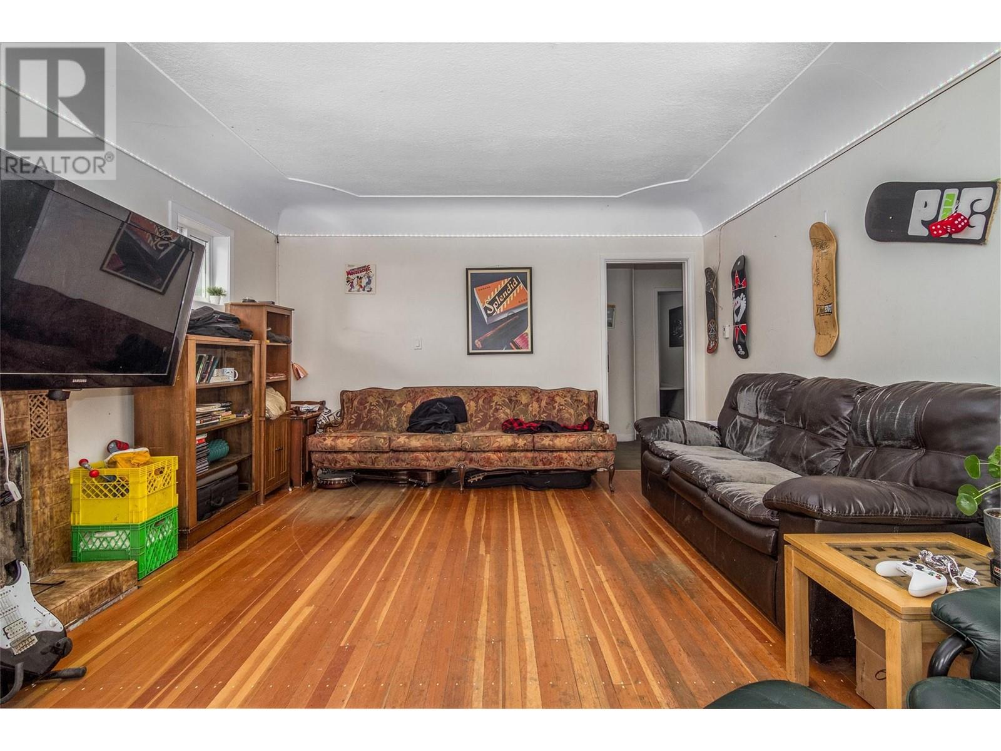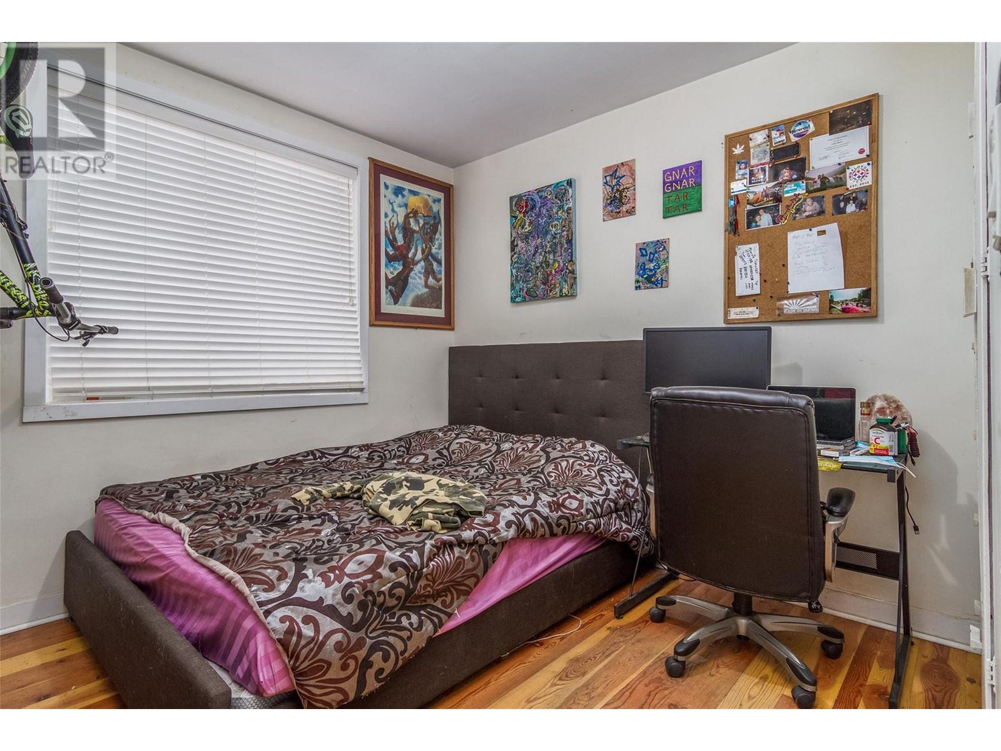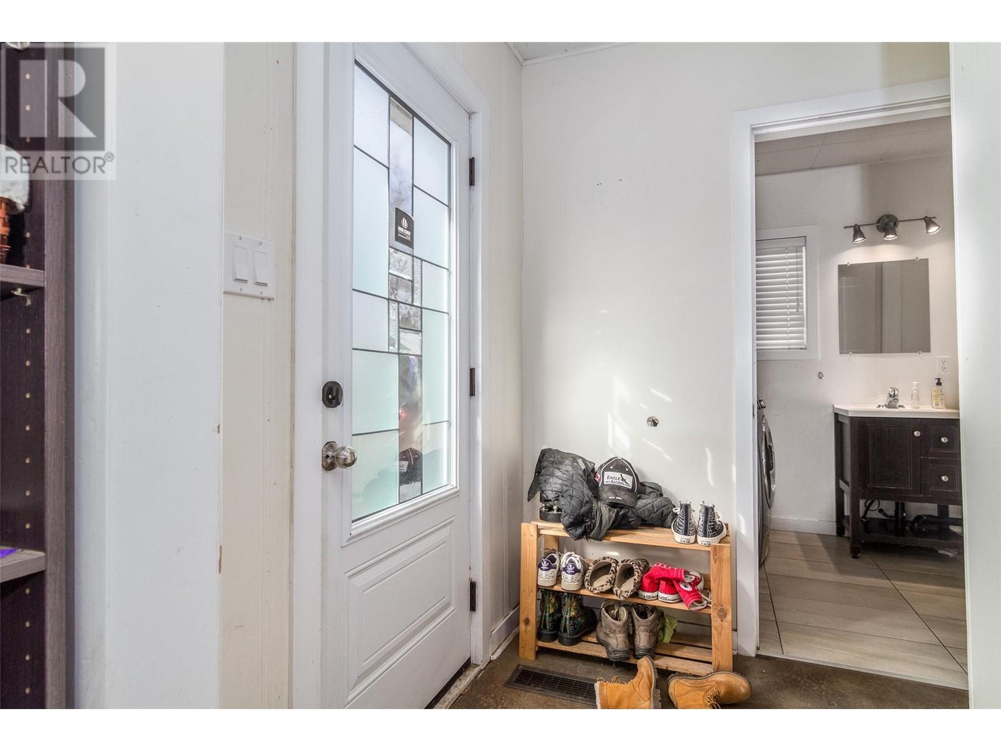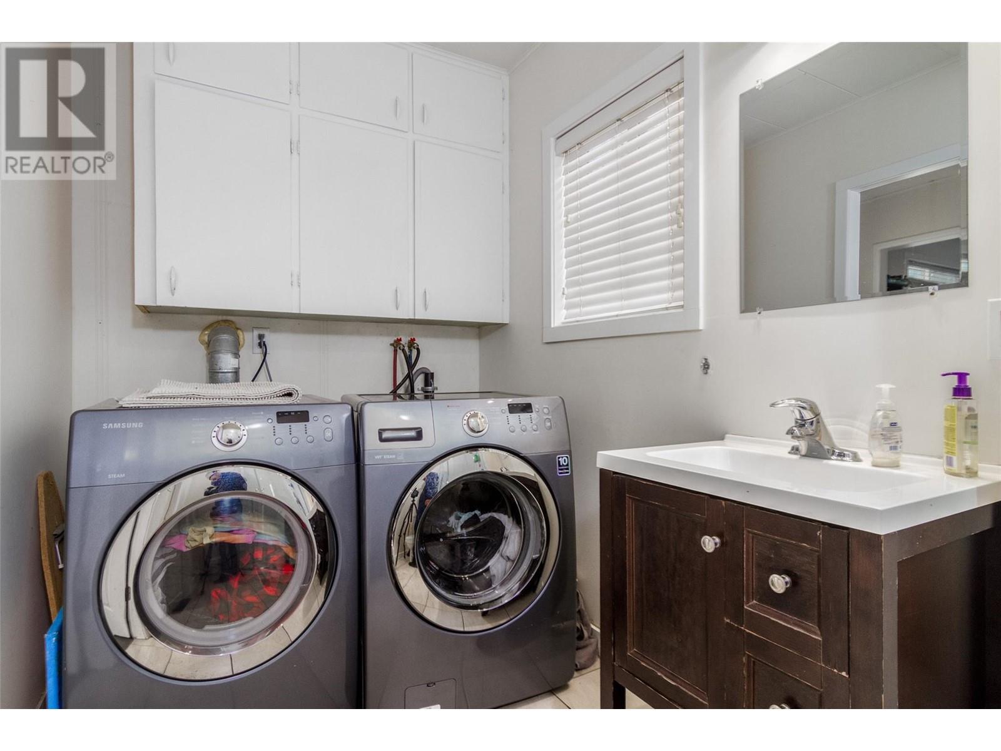3 Bedroom
2 Bathroom
1,100 ft2
Central Air Conditioning
Forced Air, See Remarks
Waterfront On Stream
$799,000
This centrally located 5,757 sq ft site allows for a building footprint of 3,166 sq ft, which is illustrated in Pictures 1 & 2. The approach for this property would be to utilize the living space above the drive aisle to maximize the living area above the entrance. This strategy results in four residences of approximately 1,500 sq ft each. The reduced upper-level floor area would allow for smaller 3-bedroom options with a shared bathroom, or 2-bedroom options, each with its own ensuite. With a creek at the rear and a quiet street in front, much of which has been redeveloped, this is an ideal location for a practical and profitable project. Call for details. Showings are available only to well-qualified parties with a keen interest in this incredible opportunity. (id:53701)
Property Details
|
MLS® Number
|
10330775 |
|
Property Type
|
Single Family |
|
Neigbourhood
|
Kelowna South |
|
Features
|
Irregular Lot Size |
|
Water Front Type
|
Waterfront On Stream |
Building
|
Bathroom Total
|
2 |
|
Bedrooms Total
|
3 |
|
Basement Type
|
Crawl Space |
|
Constructed Date
|
1945 |
|
Construction Style Attachment
|
Detached |
|
Cooling Type
|
Central Air Conditioning |
|
Exterior Finish
|
Stone, Stucco |
|
Half Bath Total
|
1 |
|
Heating Type
|
Forced Air, See Remarks |
|
Roof Material
|
Asphalt Shingle |
|
Roof Style
|
Unknown |
|
Stories Total
|
1 |
|
Size Interior
|
1,100 Ft2 |
|
Type
|
House |
|
Utility Water
|
Municipal Water |
Parking
Land
|
Acreage
|
No |
|
Sewer
|
Municipal Sewage System |
|
Size Frontage
|
50 Ft |
|
Size Irregular
|
0.13 |
|
Size Total
|
0.13 Ac|under 1 Acre |
|
Size Total Text
|
0.13 Ac|under 1 Acre |
|
Surface Water
|
Creek Or Stream |
|
Zoning Type
|
Unknown |
Rooms
| Level |
Type |
Length |
Width |
Dimensions |
|
Main Level |
Partial Bathroom |
|
|
11'0'' x 5'8'' |
|
Main Level |
Full Bathroom |
|
|
7'6'' x 4'11'' |
|
Main Level |
Bedroom |
|
|
10'10'' x 7'7'' |
|
Main Level |
Bedroom |
|
|
10'5'' x 9'4'' |
|
Main Level |
Primary Bedroom |
|
|
12'10'' x 11'0'' |
|
Main Level |
Kitchen |
|
|
15'2'' x 11'7'' |
|
Main Level |
Living Room |
|
|
19'8'' x 13'6'' |
https://www.realtor.ca/real-estate/27754260/792-burne-avenue-kelowna-kelowna-south

