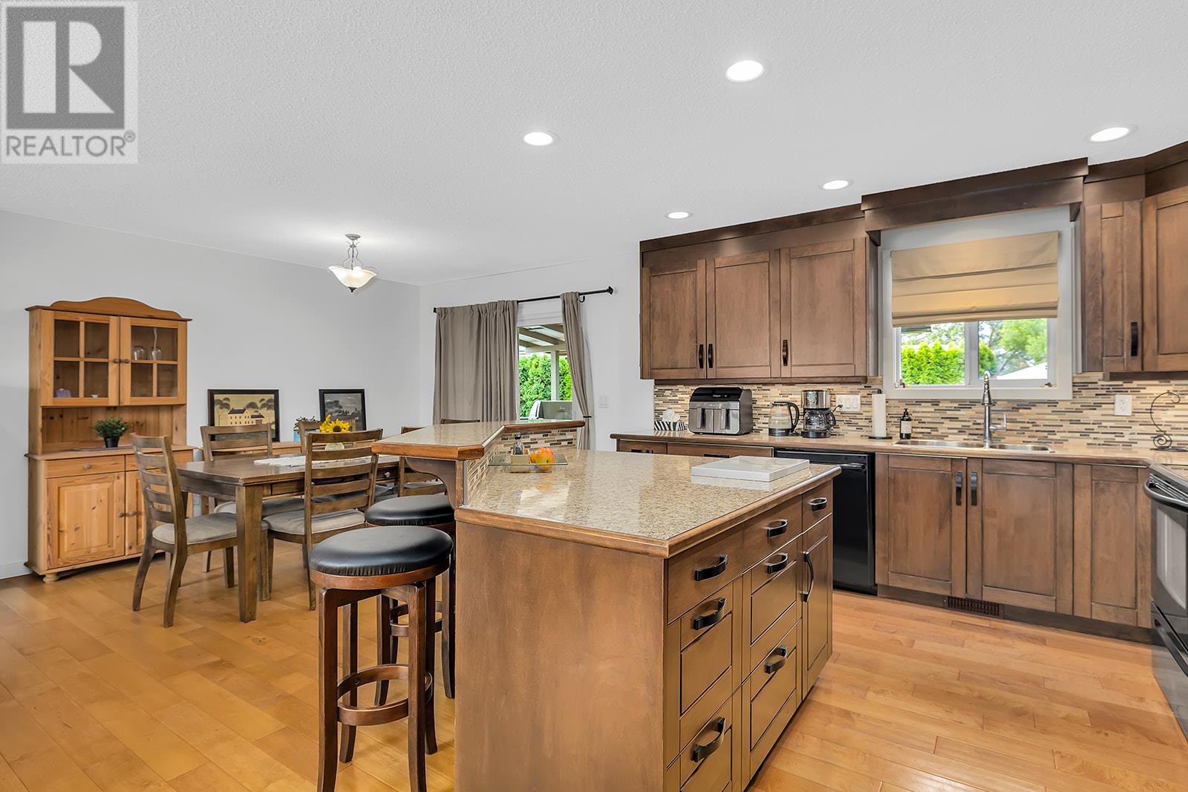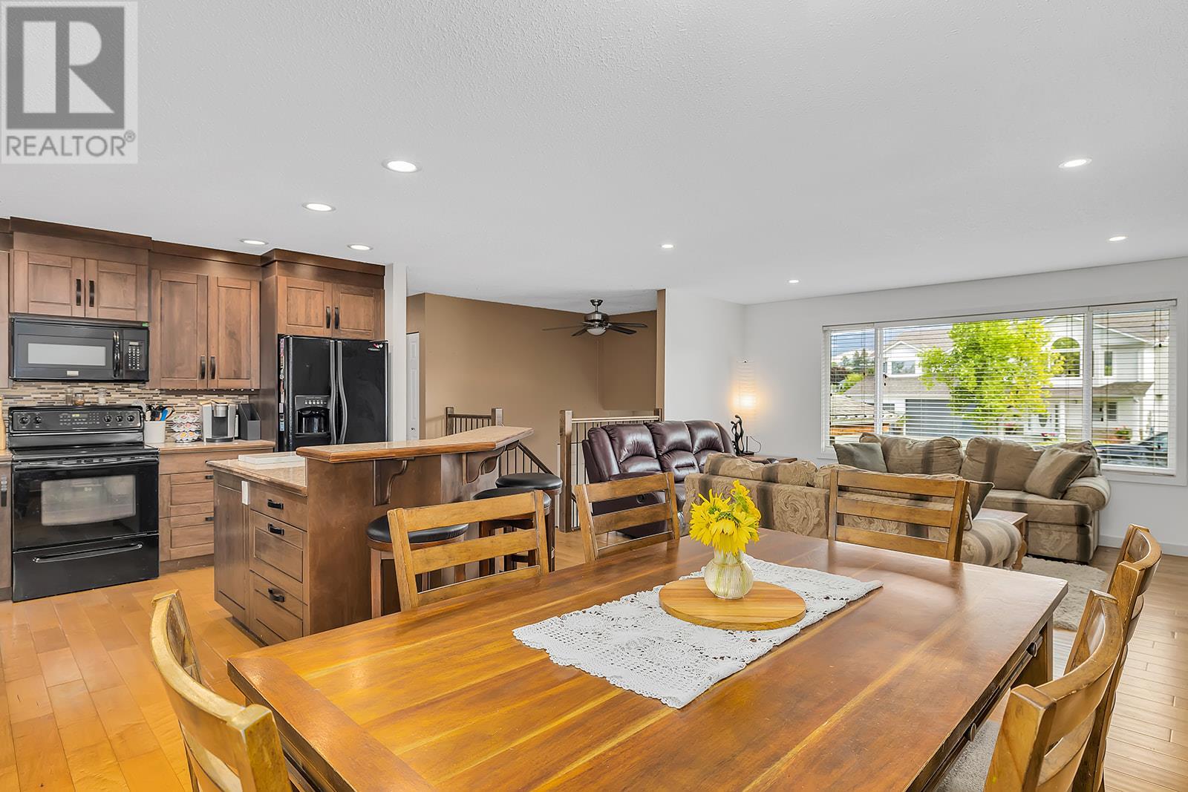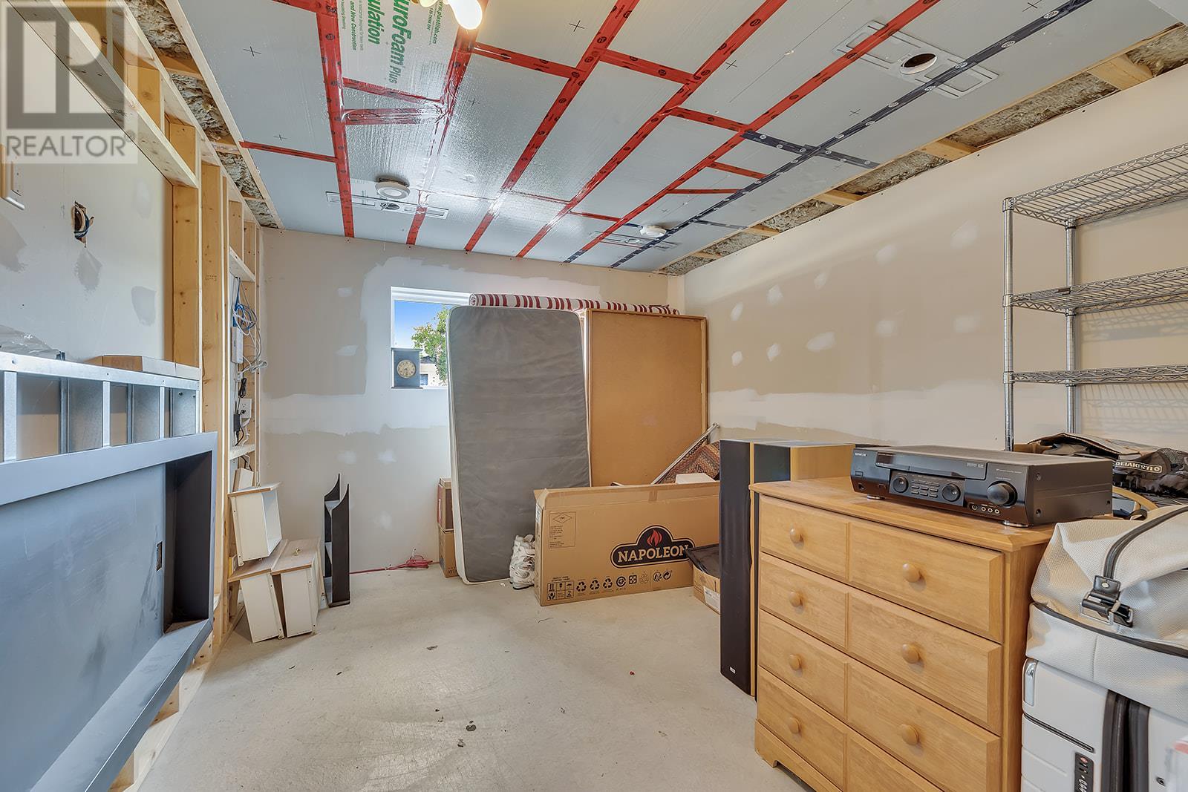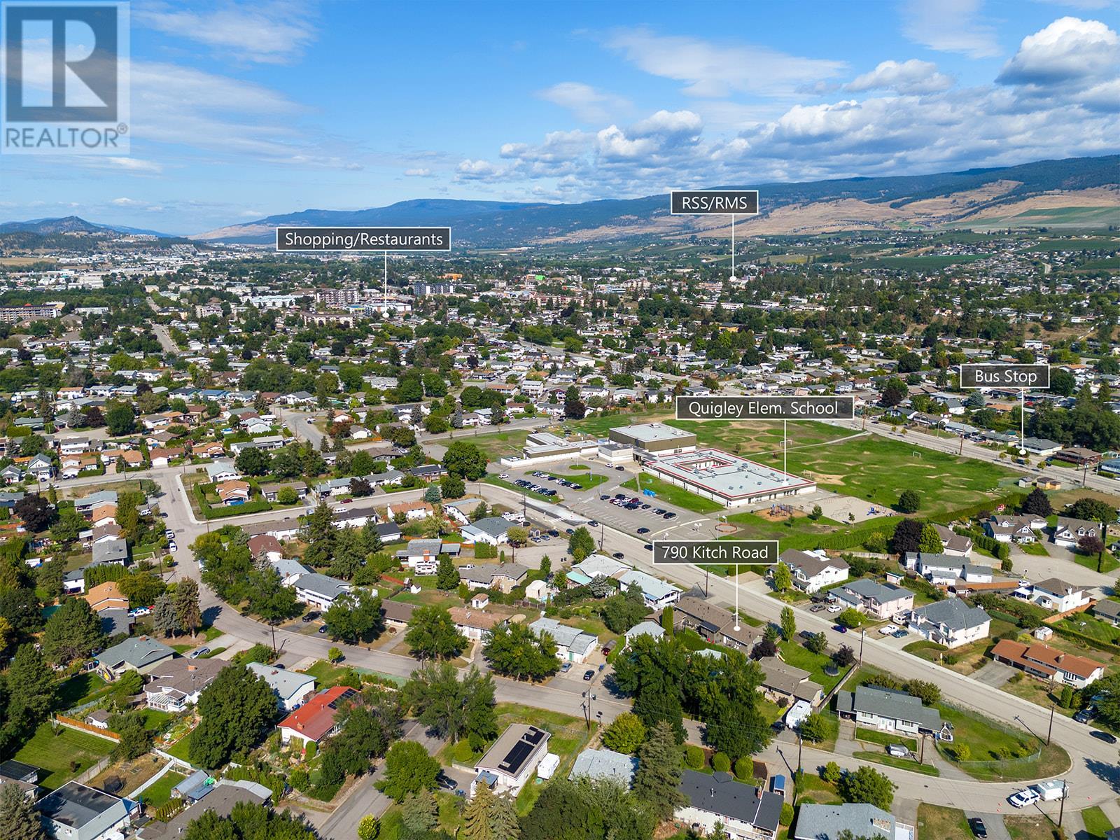790 Kitch Road Kelowna, British Columbia V1X 3V6
4 Bedroom
2 Bathroom
2531 sqft
Fireplace
Inground Pool
Central Air Conditioning
Forced Air
$999,800
The family home that checks all the boxes! Central location on a quiet street and walking distance to a school. DETACHED Heated workshop. Double garage. RV parking (+sani dump), in ground heated pool, fenced yard, IN LAW SUITE roughed in, PEX...and many other updates. Great value here! Flexible sale completion date (within reason) allowing for the expected rate drops in Dec. & Jan. (id:53701)
Open House
This property has open houses!
November
24
Sunday
Starts at:
11:00 am
Ends at:1:00 pm
Luke Spillane Hosting
Property Details
| MLS® Number | 10328836 |
| Property Type | Single Family |
| Neigbourhood | Rutland South |
| ParkingSpaceTotal | 6 |
| PoolType | Inground Pool |
Building
| BathroomTotal | 2 |
| BedroomsTotal | 4 |
| ConstructedDate | 1972 |
| ConstructionStyleAttachment | Detached |
| CoolingType | Central Air Conditioning |
| FireplaceFuel | Electric |
| FireplacePresent | Yes |
| FireplaceType | Unknown |
| HeatingType | Forced Air |
| RoofMaterial | Asphalt Shingle |
| RoofStyle | Unknown |
| StoriesTotal | 2 |
| SizeInterior | 2531 Sqft |
| Type | House |
| UtilityWater | Municipal Water |
Parking
| See Remarks | |
| Attached Garage | 2 |
| RV |
Land
| Acreage | No |
| Sewer | Municipal Sewage System |
| SizeIrregular | 0.21 |
| SizeTotal | 0.21 Ac|under 1 Acre |
| SizeTotalText | 0.21 Ac|under 1 Acre |
| ZoningType | Unknown |
Rooms
| Level | Type | Length | Width | Dimensions |
|---|---|---|---|---|
| Basement | Recreation Room | 17'4'' x 15'9'' | ||
| Basement | Mud Room | 18' x 10'6'' | ||
| Basement | Laundry Room | 10'6'' x 7'3'' | ||
| Basement | Bedroom | 12'6'' x 11'7'' | ||
| Basement | Other | 13'7'' x 10'6'' | ||
| Basement | 3pc Bathroom | 9'10'' x 4'9'' | ||
| Main Level | Living Room | 16'7'' x 14' | ||
| Main Level | Other | 11'11'' x 5' | ||
| Main Level | Foyer | 8'9'' x 8'5'' | ||
| Main Level | Dining Room | 11'4'' x 9'11'' | ||
| Main Level | Bedroom | 13'5'' x 10'6'' | ||
| Main Level | Bedroom | 11' x 9'4'' | ||
| Main Level | Primary Bedroom | 19'8'' x 18'5'' | ||
| Main Level | Kitchen | 12' x 11'4'' | ||
| Main Level | 6pc Bathroom | Measurements not available |
https://www.realtor.ca/real-estate/27668931/790-kitch-road-kelowna-rutland-south
Interested?
Contact us for more information










































