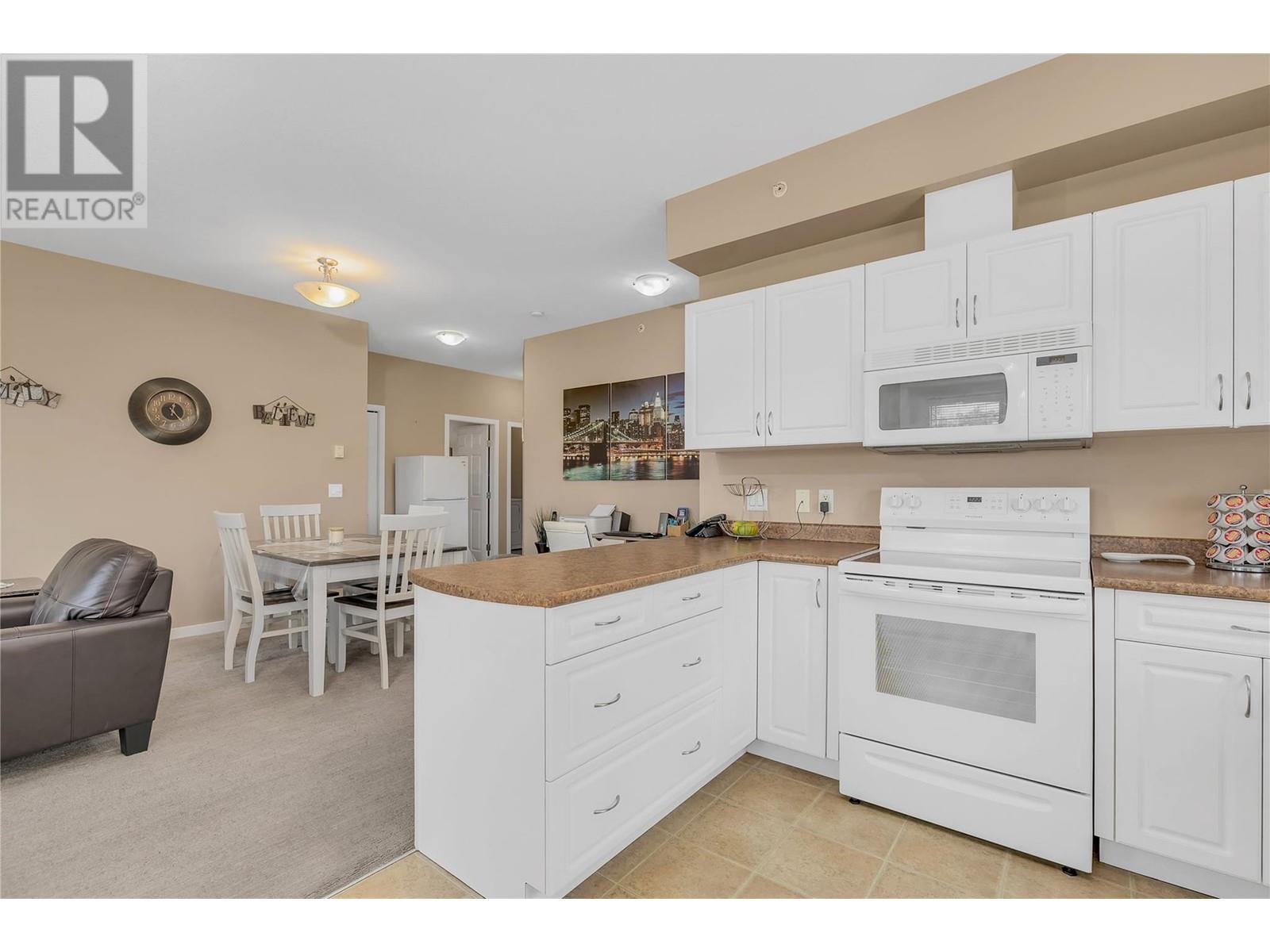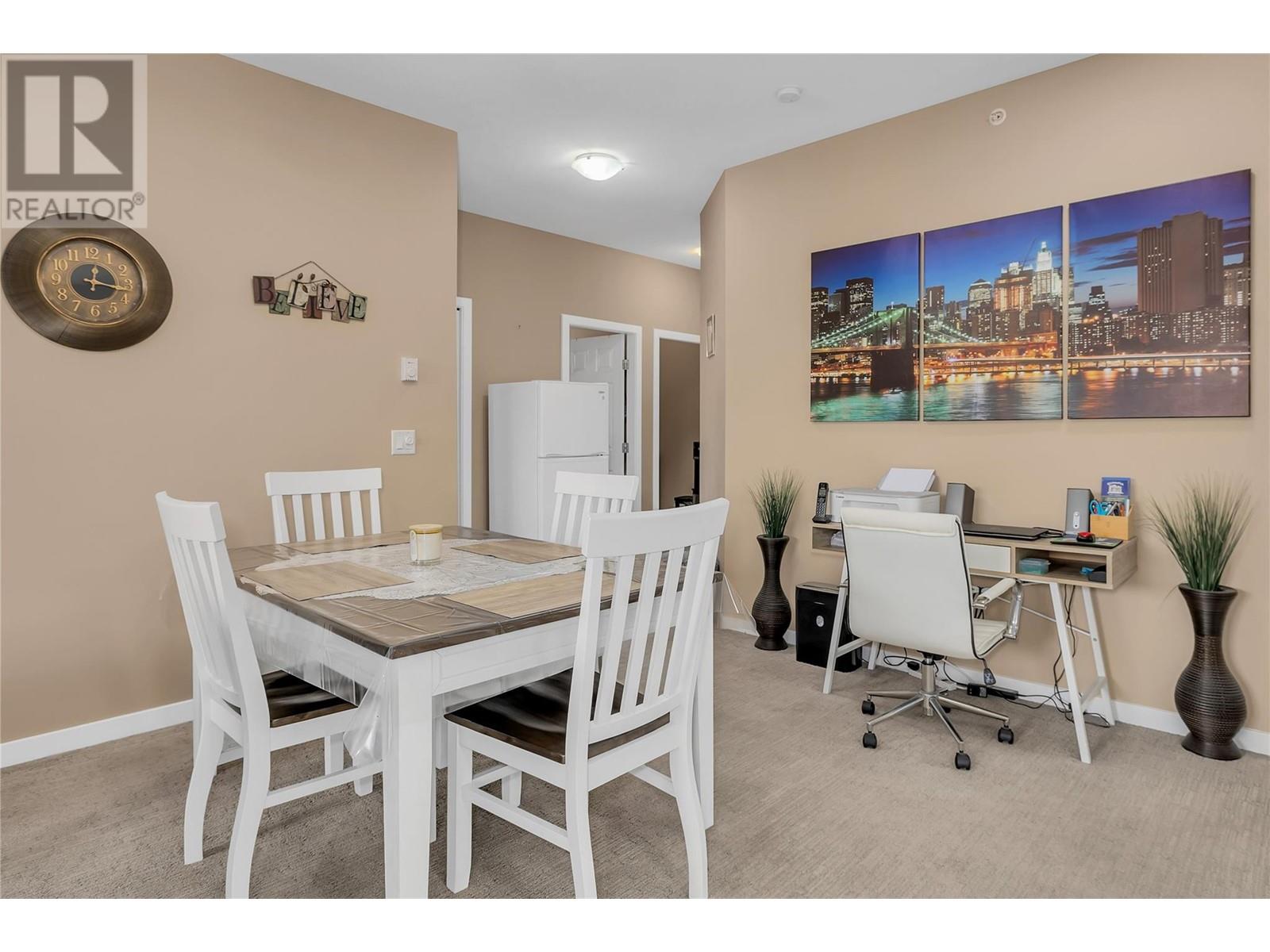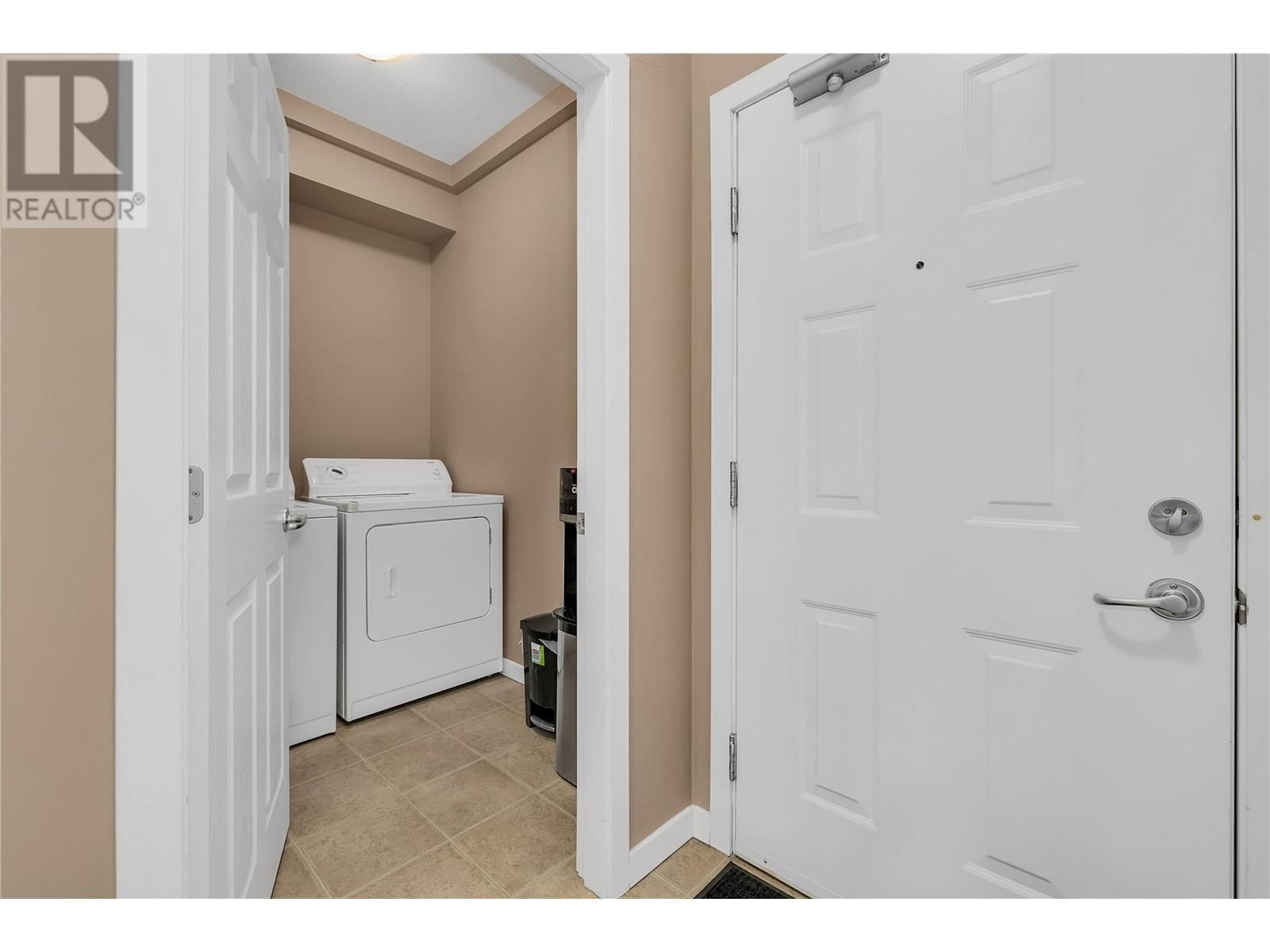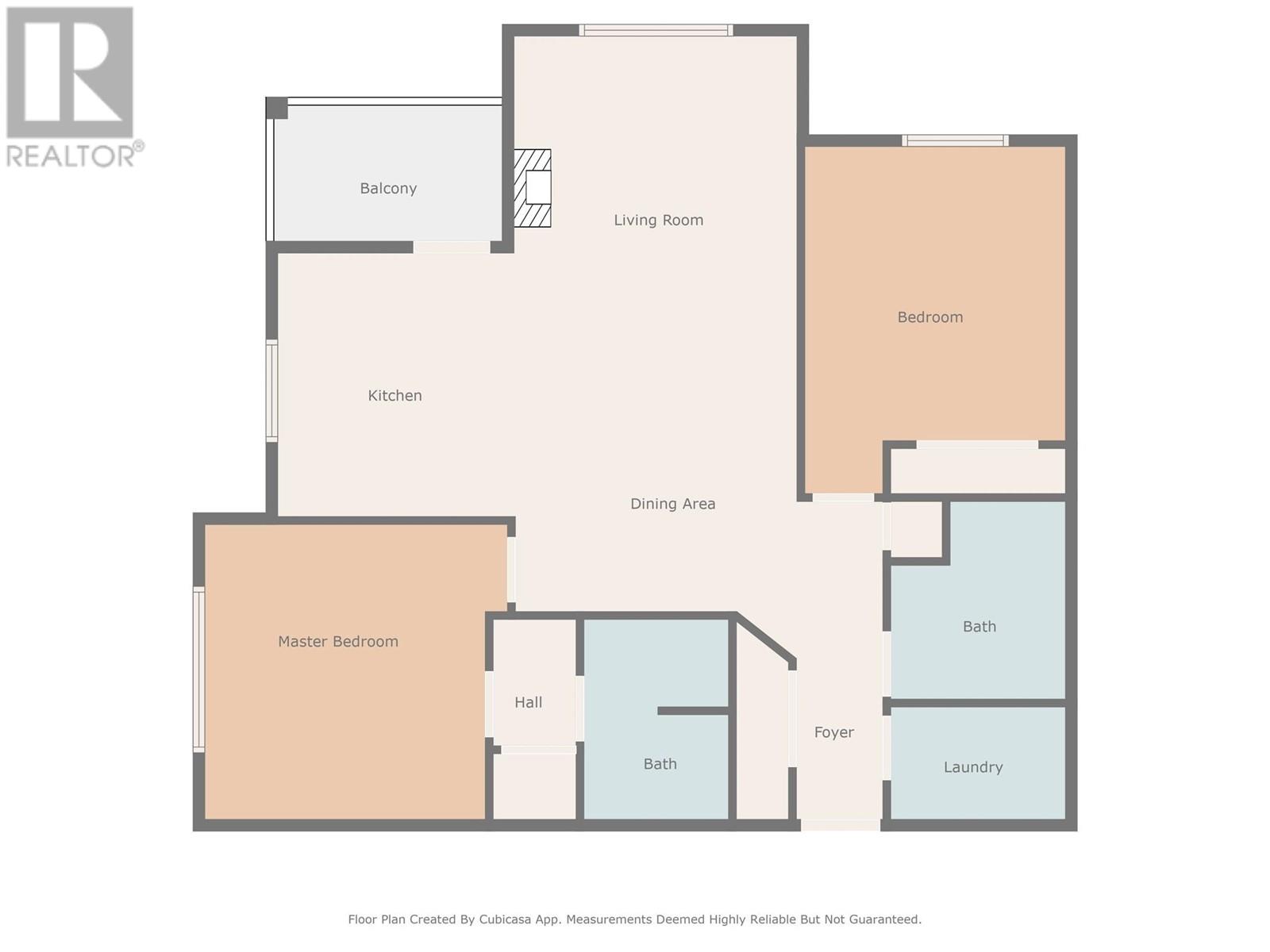778 Rutland Road Unit# 402 Kelowna, British Columbia V1X 8B3
2 Bedroom
2 Bathroom
1,022 ft2
Fireplace
Wall Unit
Baseboard Heaters
$464,900Maintenance,
$353.92 Monthly
Maintenance,
$353.92 MonthlyExperience elevated living in this top-floor, corner unit on quiet side of building with west facing covered balcony. Primary bedroom with 3 pce ensuite bath and walk thru closet. Spacious 2nd bedroom with easy access to separate, full bathroom. The kitchen is bathed in natural light thanks to an extra window to brighten the entire space. Convenient in suite laundry. 1 underground parking space. Prime location located close to schools, YMCA pool, transit and so much more. (id:53701)
Property Details
| MLS® Number | 10322709 |
| Property Type | Single Family |
| Neigbourhood | Rutland North |
| Community Name | The Legacy |
| Community Features | Pet Restrictions |
| Features | One Balcony |
| Parking Space Total | 1 |
| Storage Type | Storage, Locker |
Building
| Bathroom Total | 2 |
| Bedrooms Total | 2 |
| Constructed Date | 2006 |
| Cooling Type | Wall Unit |
| Exterior Finish | Brick, Vinyl Siding |
| Fireplace Fuel | Electric |
| Fireplace Present | Yes |
| Fireplace Type | Unknown |
| Heating Fuel | Electric |
| Heating Type | Baseboard Heaters |
| Roof Material | Asphalt Shingle |
| Roof Style | Unknown |
| Stories Total | 1 |
| Size Interior | 1,022 Ft2 |
| Type | Apartment |
| Utility Water | Municipal Water |
Parking
| Underground |
Land
| Acreage | No |
| Sewer | Municipal Sewage System |
| Size Total Text | Under 1 Acre |
| Zoning Type | Unknown |
Rooms
| Level | Type | Length | Width | Dimensions |
|---|---|---|---|---|
| Main Level | Laundry Room | 7'6'' x 4'10'' | ||
| Main Level | 3pc Bathroom | Measurements not available | ||
| Main Level | 4pc Bathroom | Measurements not available | ||
| Main Level | Bedroom | 11'2'' x 14'10'' | ||
| Main Level | Primary Bedroom | 12'11'' x 12'8'' | ||
| Main Level | Dining Room | 15'9'' x 12'2'' | ||
| Main Level | Kitchen | 10'1'' x 11'3'' | ||
| Main Level | Living Room | 12'1'' x 14'5'' |
https://www.realtor.ca/real-estate/27333571/778-rutland-road-unit-402-kelowna-rutland-north
Contact Us
Contact us for more information





































