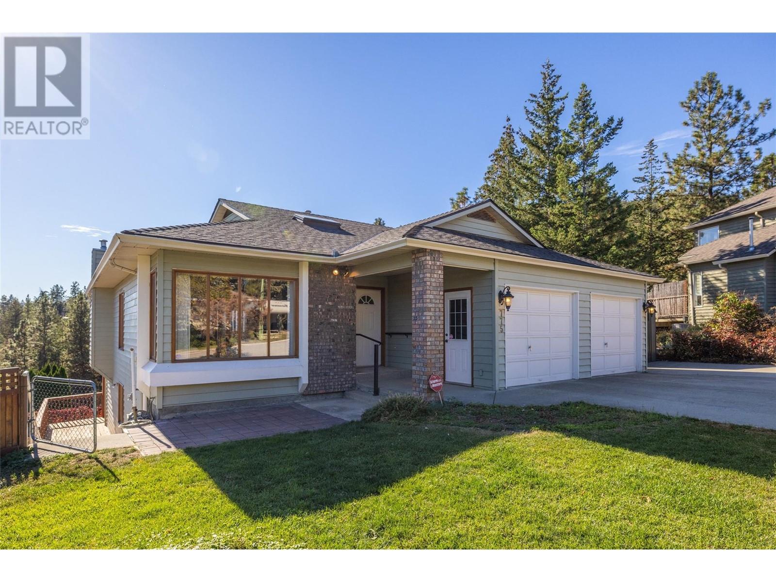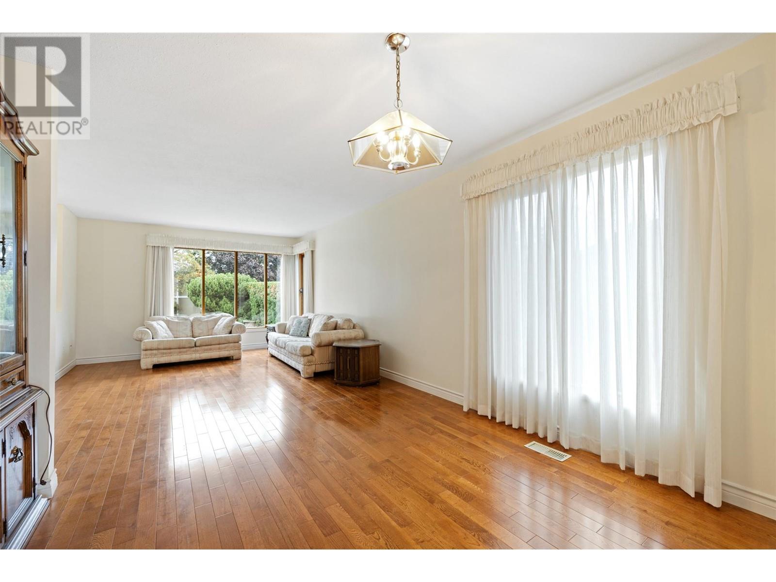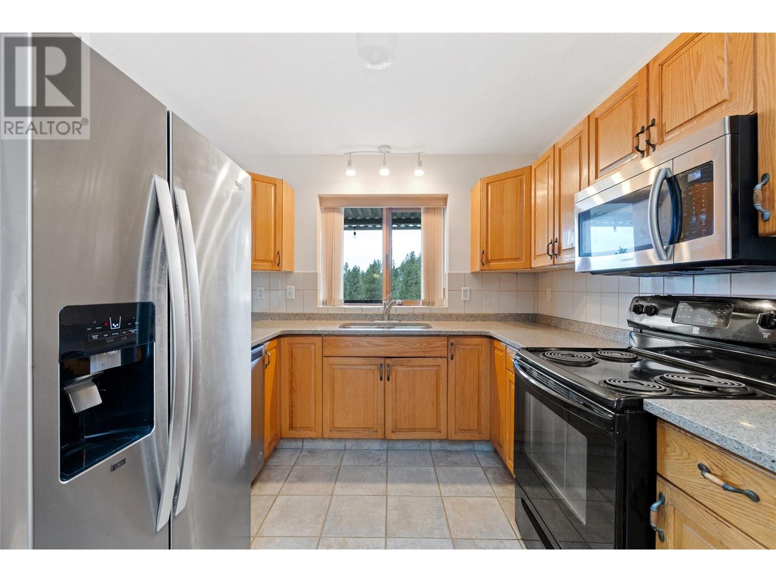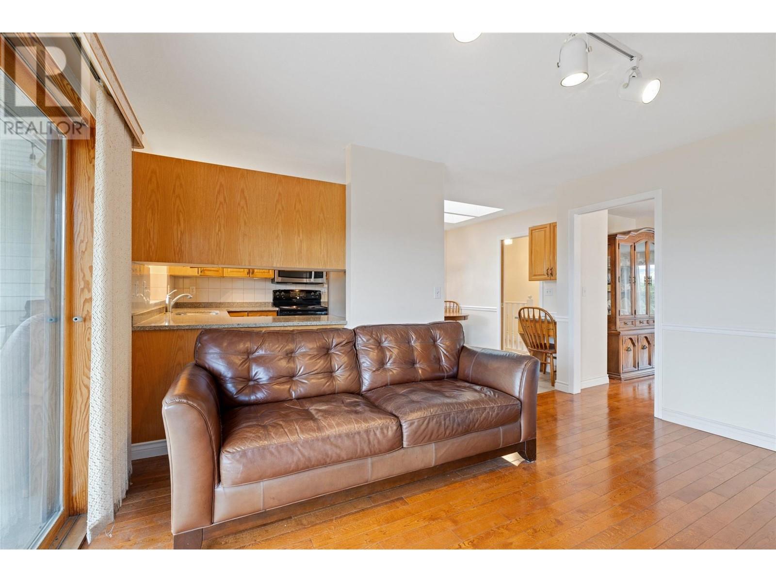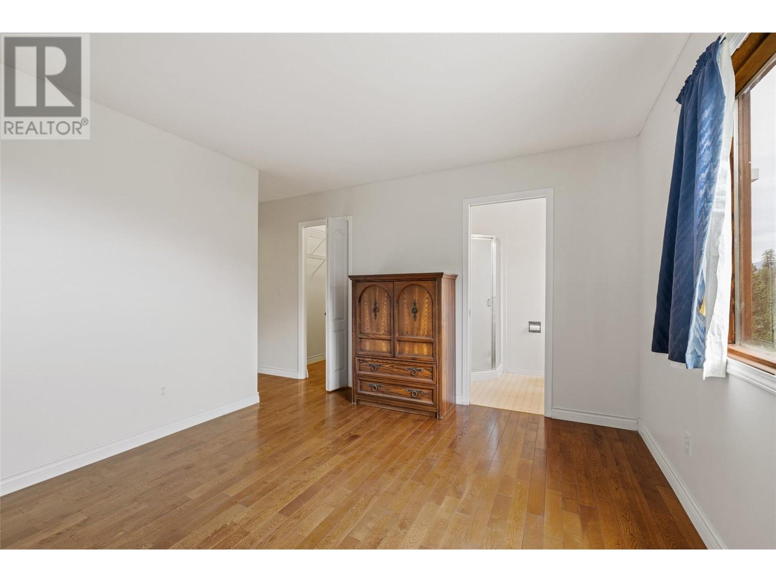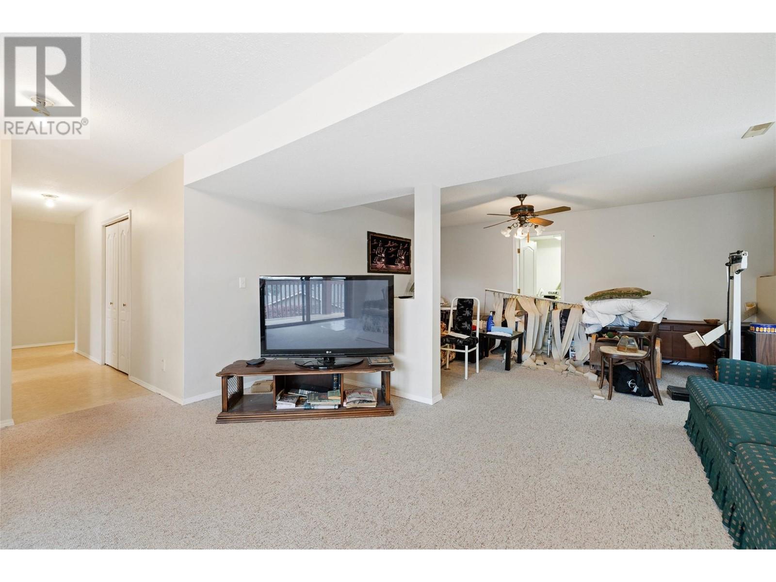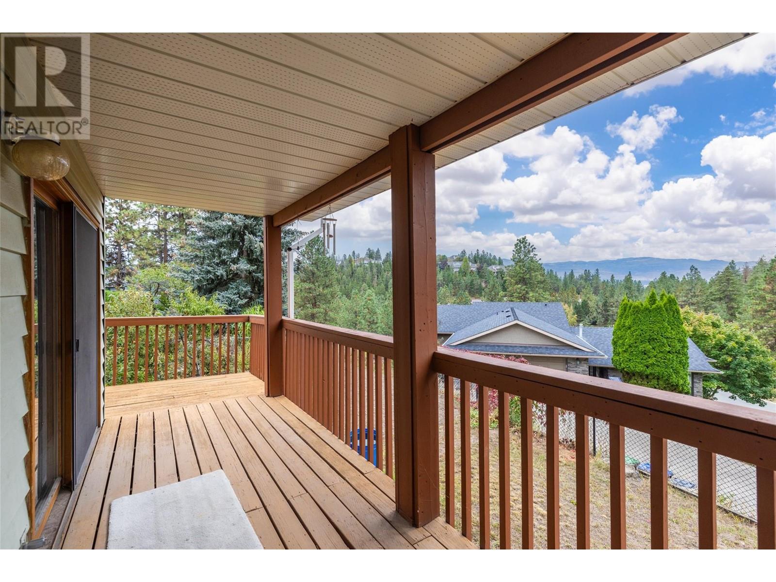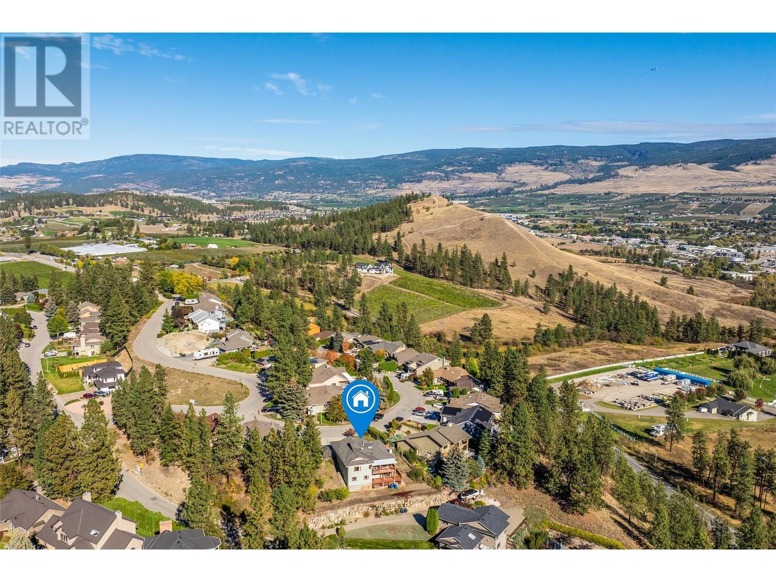5 Bedroom
3 Bathroom
2,542 ft2
Ranch
Fireplace
Central Air Conditioning
Forced Air, See Remarks
$929,000
Rancher with Lower Walkout in Desirable Dilworth Mountain. Discover convenience, location & tranquility with big open views. Nestled on a spacious .23 acre lot in a quiet cul-de-sac. SPACIOUS MAIN LEVEL: featuring three generous bedrooms and two full bathrooms, laundry, kitchen with granite countertops, complemented by hardwood floors and tiled areas throughout, ensuring ample space for family living. Freshly painted in a soft off-white, the interior provides a clean canvas for your personal touch, VERSATILE LOWER LEVEL: walkout basement (separate entry), area is exceptional for extended family living or potential rental income with 2 bedrooms, living area, custom 3 pc bathrm, office plus den & (219 sq ft storage area unfinished). This lower level can easily be transformed into a 2+ bedroom SUITE, featuring; private access, ample parking. Enjoy the convenience of triple-wide tandem open parking + double garage, Yes room for RV’s, boats, trailers etc.. Quality construction by Dilworth Quality Homes, One Owner Home! This Rancher checks all the boxes. Bring it Home! (id:53701)
Property Details
|
MLS® Number
|
10325778 |
|
Property Type
|
Single Family |
|
Neigbourhood
|
Dilworth Mountain |
|
Amenities Near By
|
Shopping |
|
Community Features
|
Rural Setting, Pets Allowed |
|
Features
|
Cul-de-sac, Private Setting, Irregular Lot Size, Balcony |
|
Parking Space Total
|
8 |
|
Road Type
|
Cul De Sac |
Building
|
Bathroom Total
|
3 |
|
Bedrooms Total
|
5 |
|
Appliances
|
Refrigerator, Dishwasher, Oven - Electric, Range - Electric, Microwave, Washer & Dryer |
|
Architectural Style
|
Ranch |
|
Basement Type
|
Full |
|
Constructed Date
|
1989 |
|
Construction Style Attachment
|
Detached |
|
Cooling Type
|
Central Air Conditioning |
|
Exterior Finish
|
Wood Siding |
|
Fireplace Fuel
|
Gas |
|
Fireplace Present
|
Yes |
|
Fireplace Type
|
Insert |
|
Flooring Type
|
Hardwood, Tile |
|
Heating Type
|
Forced Air, See Remarks |
|
Roof Material
|
Asphalt Shingle |
|
Roof Style
|
Unknown |
|
Stories Total
|
2 |
|
Size Interior
|
2,542 Ft2 |
|
Type
|
House |
|
Utility Water
|
Municipal Water |
Parking
Land
|
Access Type
|
Easy Access |
|
Acreage
|
No |
|
Land Amenities
|
Shopping |
|
Sewer
|
Municipal Sewage System |
|
Size Irregular
|
0.23 |
|
Size Total
|
0.23 Ac|under 1 Acre |
|
Size Total Text
|
0.23 Ac|under 1 Acre |
|
Zoning Type
|
Residential |
Rooms
| Level |
Type |
Length |
Width |
Dimensions |
|
Basement |
Other |
|
|
13'11'' x 4'5'' |
|
Basement |
Storage |
|
|
7'8'' x 6'5'' |
|
Basement |
Storage |
|
|
13'11'' x 7'10'' |
|
Basement |
4pc Bathroom |
|
|
11'10'' x 4'8'' |
|
Basement |
Office |
|
|
11' x 9'11'' |
|
Basement |
Den |
|
|
8'11'' x 7'10'' |
|
Basement |
Bedroom |
|
|
12'11'' x 9'4'' |
|
Basement |
Bedroom |
|
|
13'1'' x 9'7'' |
|
Basement |
Recreation Room |
|
|
26'11'' x 17'11'' |
|
Main Level |
Laundry Room |
|
|
7'11'' x 5' |
|
Main Level |
4pc Bathroom |
|
|
7'8'' x 4'11'' |
|
Main Level |
Bedroom |
|
|
10'9'' x 9'9'' |
|
Main Level |
Bedroom |
|
|
10'9'' x 9'11'' |
|
Main Level |
3pc Ensuite Bath |
|
|
7'3'' x 4'11'' |
|
Main Level |
Primary Bedroom |
|
|
14'8'' x 14'2'' |
|
Main Level |
Kitchen |
|
|
15'5'' x 9'7'' |
|
Main Level |
Family Room |
|
|
13'3'' x 10'9'' |
|
Main Level |
Dining Room |
|
|
8'11'' x 12'2'' |
|
Main Level |
Living Room |
|
|
15'3'' x 12'2'' |
|
Main Level |
Foyer |
|
|
12'8'' x 5'10'' |
Utilities
|
Cable
|
Available |
|
Electricity
|
Available |
|
Natural Gas
|
Available |
|
Telephone
|
Available |
|
Sewer
|
Available |
|
Water
|
Available |
https://www.realtor.ca/real-estate/27519722/775-cassiar-court-kelowna-dilworth-mountain

