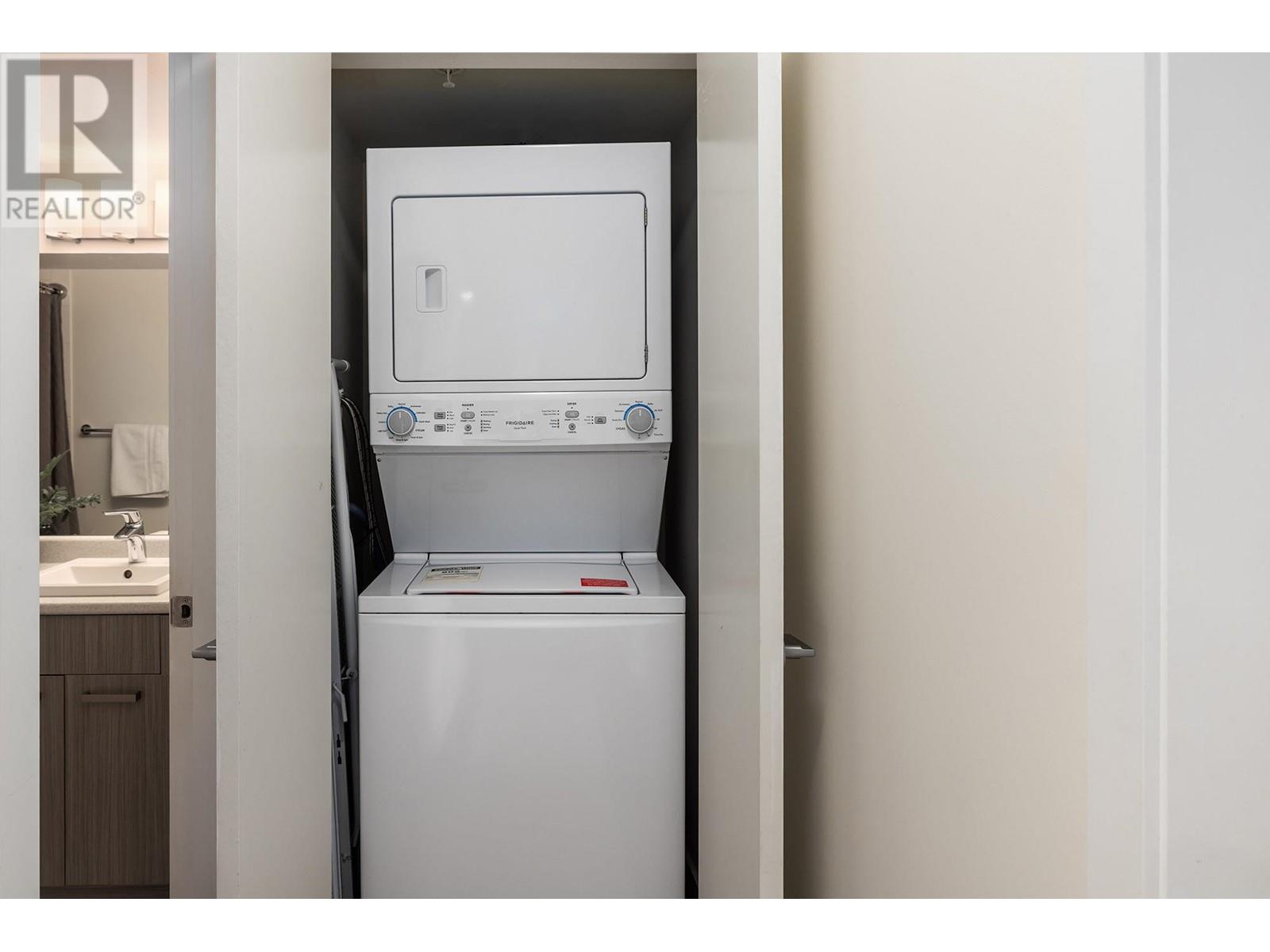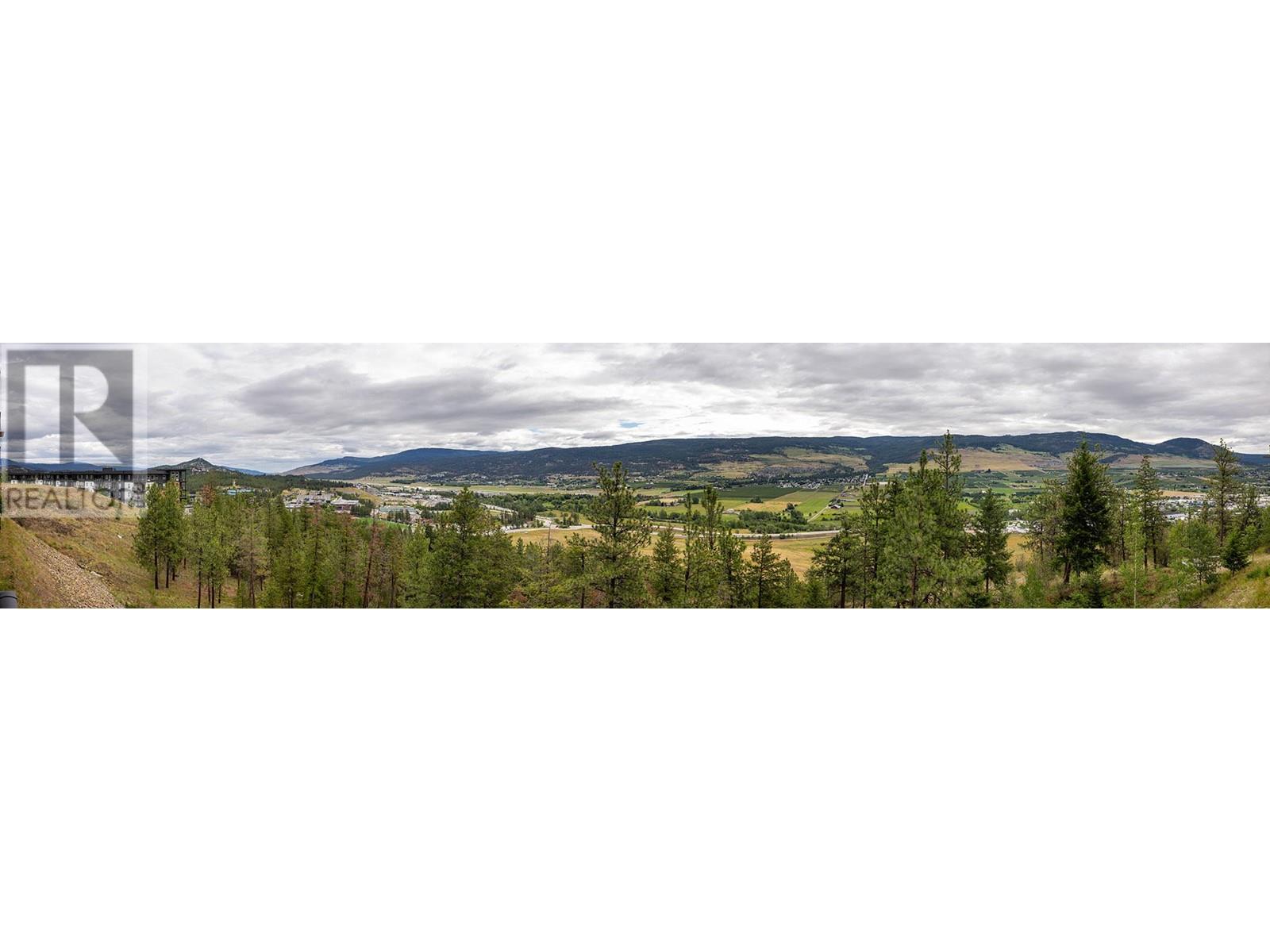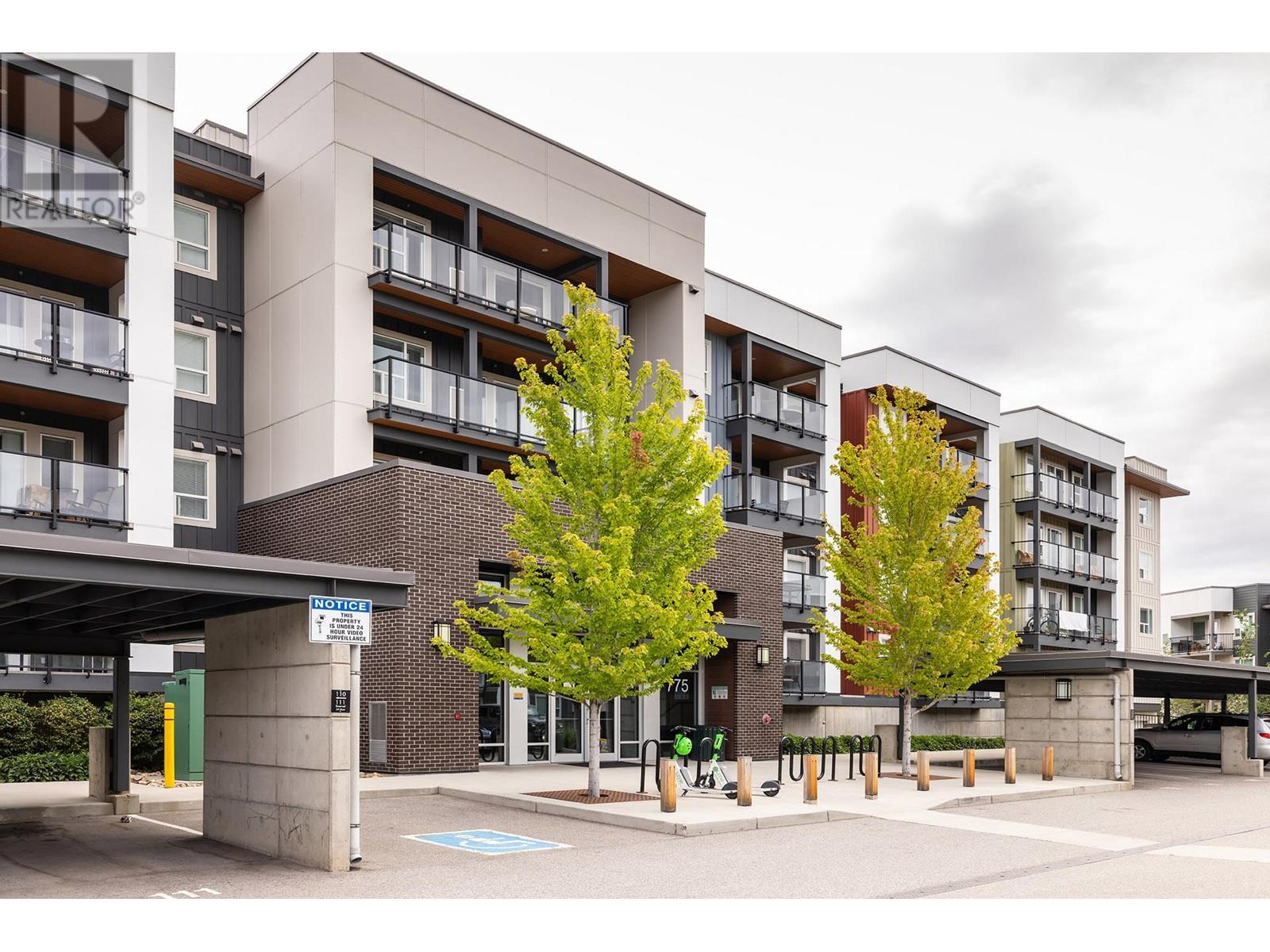775 Academy Way Unit# 217 Kelowna, British Columbia V1V 3C8
$560,000Maintenance,
$278 Monthly
Maintenance,
$278 MonthlyStunning 3 bed, 3 bath condo with an amazing view of the valley, mountain and trails. This open concept unit boasts vinyl plank flooring, stainless steel appliances, forced air heat, and central AC. Enjoy the convenience of in-suite laundry and the luxury of being able to BBQ on your balcony. Walk to the university or hop on the biking trails leading to the Okanagan rail trail. With 2 parking stalls (1 underground, 1 additional stall) and a low strata fee of $278, this unit offers both convenience and affordability. Although the 3rd bedroom is windowless, this rental gem still pulls in $3,900 monthly. Convenient location for amenities such as stores, pubs, restaurants, and grocery stores from this ideal location. THIS ONE IS AVAILABLE AND EASY TO SHOW! (id:53701)
Property Details
| MLS® Number | 10331443 |
| Property Type | Single Family |
| Neigbourhood | University District |
| Community Name | UThree |
| Amenities Near By | Golf Nearby, Public Transit, Airport, Schools |
| Community Features | Pet Restrictions |
| Features | Wheelchair Access, One Balcony |
| Parking Space Total | 2 |
| View Type | Mountain View, Valley View |
Building
| Bathroom Total | 3 |
| Bedrooms Total | 3 |
| Appliances | Refrigerator, Dishwasher, Dryer, Range - Electric, Microwave, Washer |
| Architectural Style | Other |
| Constructed Date | 2017 |
| Cooling Type | Central Air Conditioning |
| Exterior Finish | Composite Siding |
| Fire Protection | Sprinkler System-fire |
| Flooring Type | Vinyl |
| Heating Fuel | Electric |
| Heating Type | Forced Air |
| Roof Material | Other |
| Roof Style | Unknown |
| Stories Total | 1 |
| Size Interior | 915 Ft2 |
| Type | Apartment |
| Utility Water | Municipal Water |
Parking
| Underground | 1 |
Land
| Acreage | No |
| Land Amenities | Golf Nearby, Public Transit, Airport, Schools |
| Sewer | Municipal Sewage System |
| Size Total Text | Under 1 Acre |
| Zoning Type | Unknown |
Rooms
| Level | Type | Length | Width | Dimensions |
|---|---|---|---|---|
| Main Level | Laundry Room | 3' x 3' | ||
| Main Level | 4pc Bathroom | Measurements not available | ||
| Main Level | Primary Bedroom | 10'0'' x 10'1'' | ||
| Main Level | 3pc Ensuite Bath | Measurements not available | ||
| Main Level | Kitchen | 9'6'' x 9'3'' | ||
| Main Level | Bedroom | 9'6'' x 10'4'' | ||
| Main Level | 3pc Ensuite Bath | Measurements not available | ||
| Main Level | Living Room | 13'0'' x 11'6'' | ||
| Main Level | Primary Bedroom | 10'0'' x 9'9'' |
https://www.realtor.ca/real-estate/27777552/775-academy-way-unit-217-kelowna-university-district
Contact Us
Contact us for more information






























