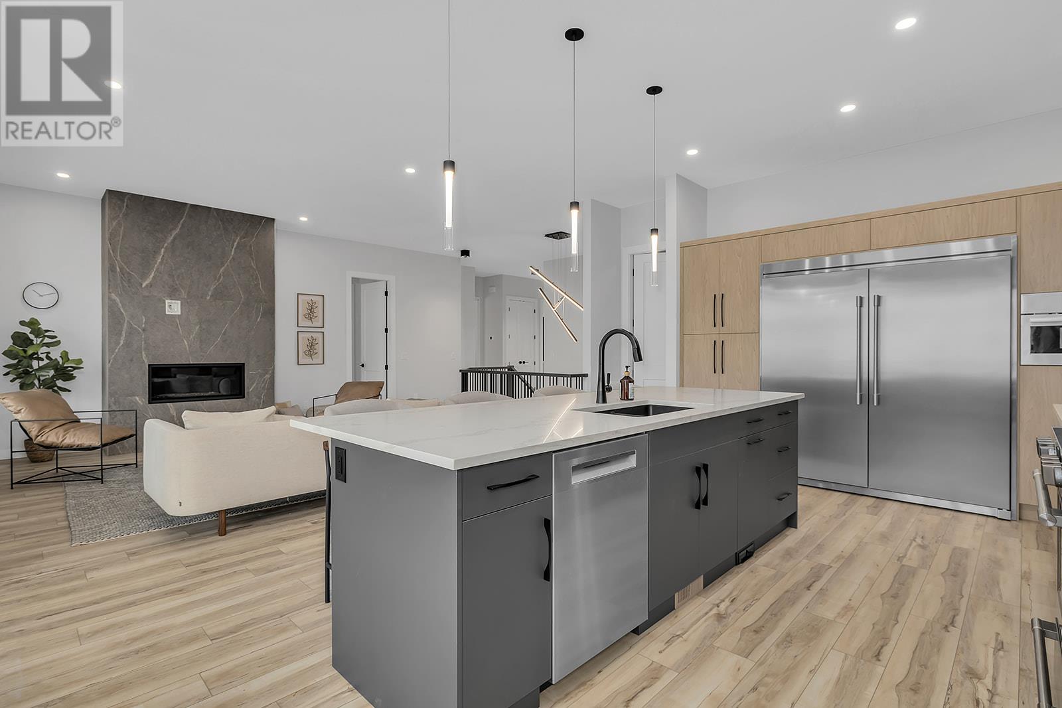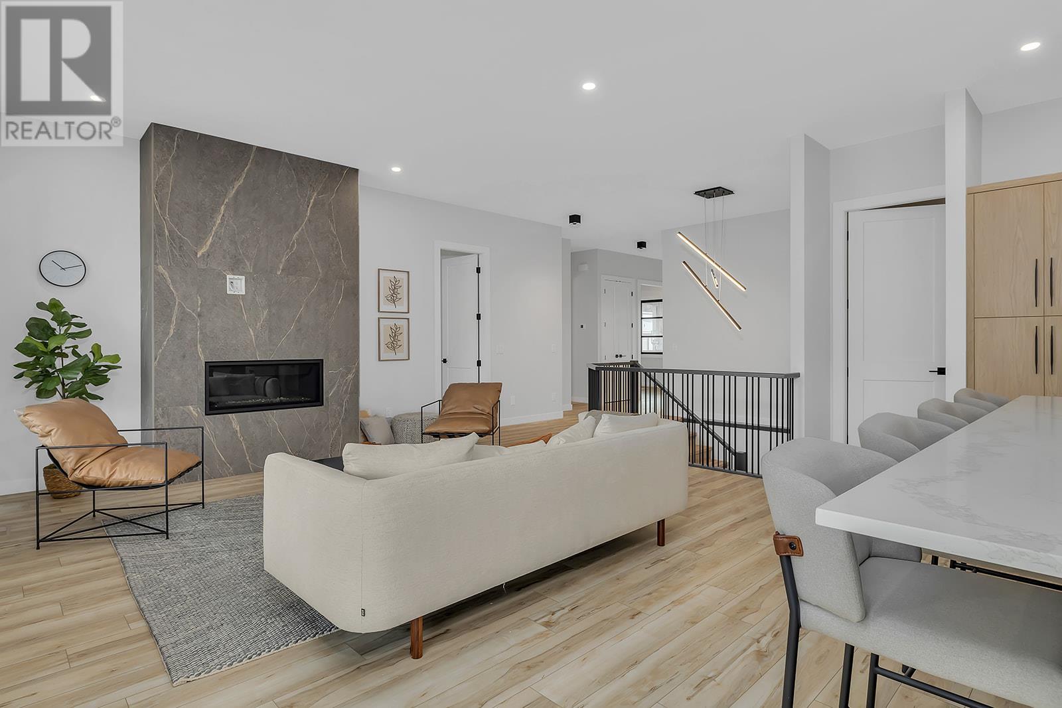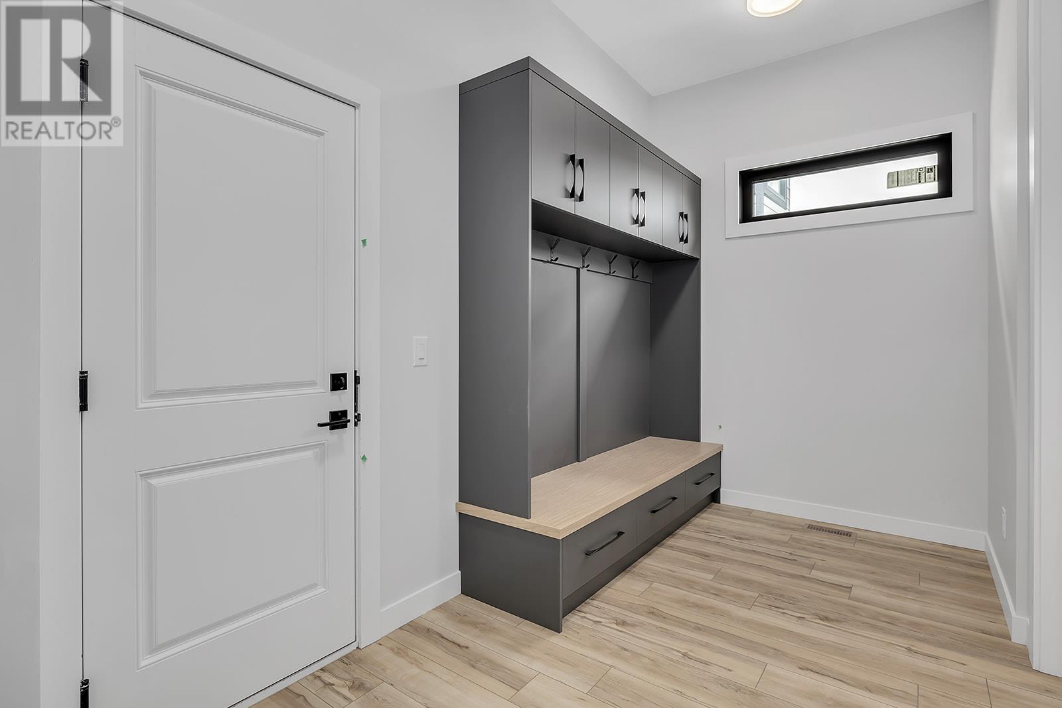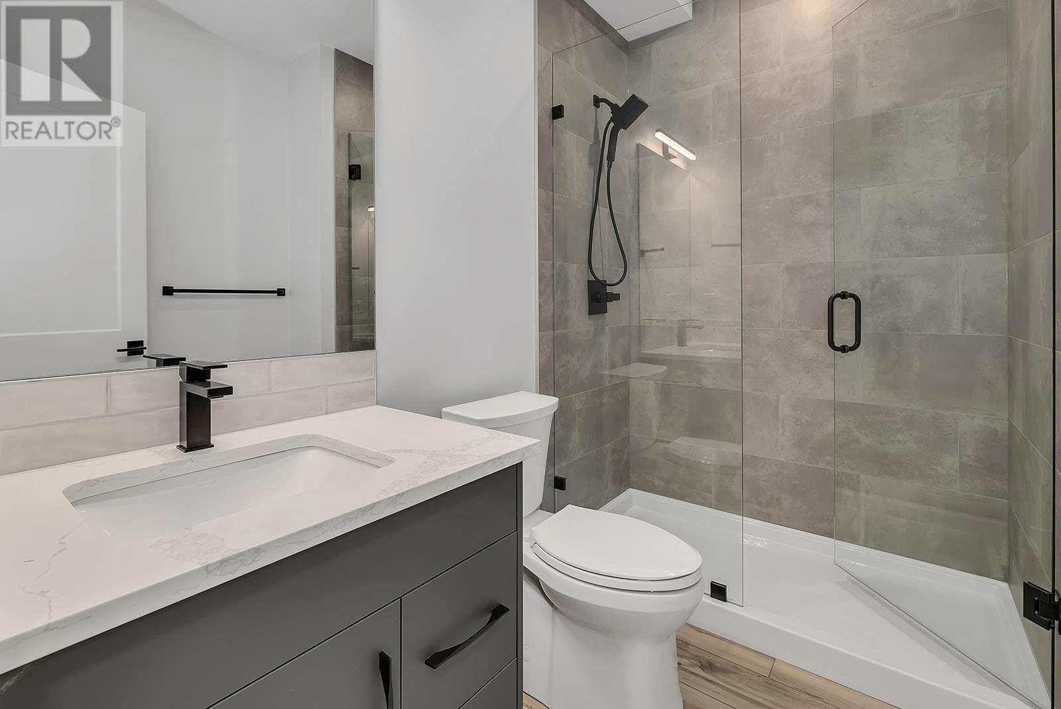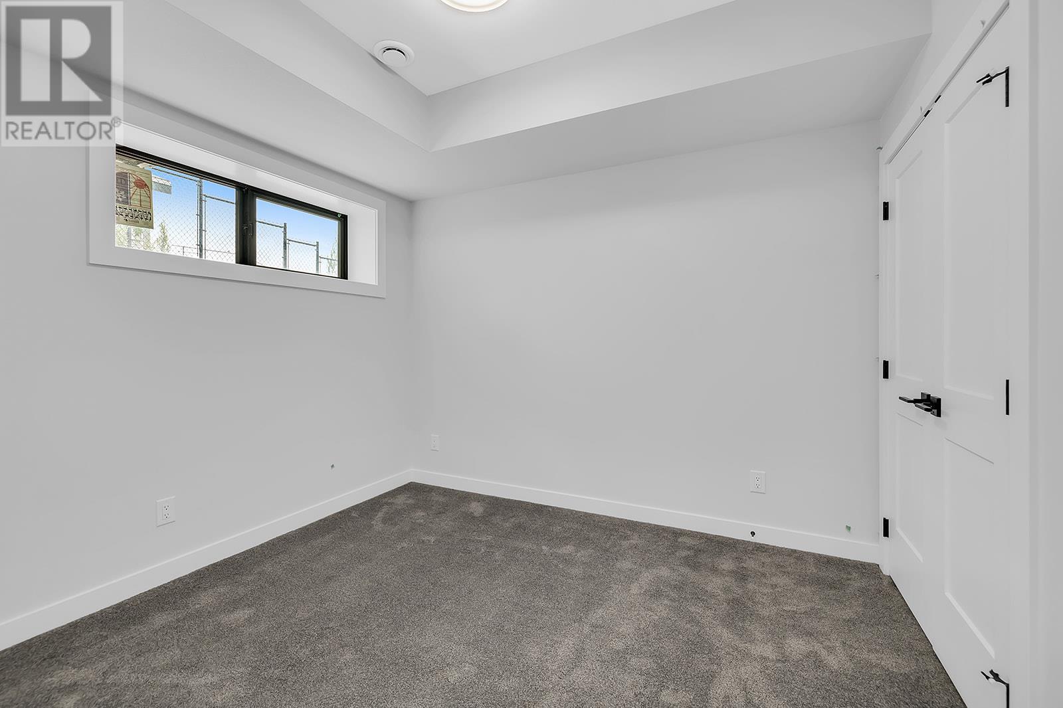6 Bedroom
4 Bathroom
4393 sqft
Contemporary, Ranch
Fireplace
Central Air Conditioning
Forced Air
Level
$1,599,000
Welcome to this spectacular 6 bedroom home perched within the stunning setting of Black Mountain, one of Kelowna’s top rated high-end neighbourhoods offering captivating Okanagan Valley views, proximity to prestigious golfing, great schools, nearby hiking trails and only minutes to your favourite Kelowna amenities. With a TRIPLE CAR GARAGE, a large 0.27acre lot & 2 BDRM suite this home offers a combination of features you won’t find elsewhere. Graced with sophisticated designer finishings and impeccable craftsmanship throughout, this expansive layout boasts a gourmet kitchen with a deluxe luxury fridge, gas range, accessory butlers pantry with beverage fridge & maximized cabinetry. Large windows fills the home with bright natural light and the covered deck & sundeck is the perfect space to enjoy, entertain & unwind! The primary bedroom is a masterpiece with a spacious ensuite and walk-in closet. Sleek design and elegance carries through to your walk-out basement featuring and upgraded under-slab room for your potential theatre-room or gym and 2 more main living bedrooms. A fully separate 2 bedroom suite will offer you the ultimate flexibility for extra income or a space for live-in family. The large yard leaves ample room for green space or an option to add a POOL. This home is a MUST SEE with thoughtfully architectural design and luxurious finishings. (price + gst) Book your showing today! (id:53701)
Property Details
|
MLS® Number
|
10317546 |
|
Property Type
|
Single Family |
|
Neigbourhood
|
Black Mountain |
|
AmenitiesNearBy
|
Golf Nearby, Recreation, Schools, Shopping |
|
CommunityFeatures
|
Family Oriented |
|
Features
|
Level Lot, Balcony |
|
ParkingSpaceTotal
|
6 |
|
ViewType
|
Mountain View, Valley View, View (panoramic) |
Building
|
BathroomTotal
|
4 |
|
BedroomsTotal
|
6 |
|
Appliances
|
Dishwasher, Dryer, Range - Gas, Microwave, Oven, Hood Fan, Washer, Wine Fridge |
|
ArchitecturalStyle
|
Contemporary, Ranch |
|
BasementType
|
Full |
|
ConstructedDate
|
2024 |
|
ConstructionStyleAttachment
|
Detached |
|
CoolingType
|
Central Air Conditioning |
|
FireplaceFuel
|
Electric |
|
FireplacePresent
|
Yes |
|
FireplaceType
|
Unknown |
|
FlooringType
|
Ceramic Tile, Vinyl |
|
HeatingType
|
Forced Air |
|
RoofMaterial
|
Asphalt Shingle |
|
RoofStyle
|
Unknown |
|
StoriesTotal
|
2 |
|
SizeInterior
|
4393 Sqft |
|
Type
|
House |
|
UtilityWater
|
Municipal Water |
Parking
|
Attached Garage
|
3 |
|
Oversize
|
|
Land
|
AccessType
|
Easy Access |
|
Acreage
|
No |
|
LandAmenities
|
Golf Nearby, Recreation, Schools, Shopping |
|
LandscapeFeatures
|
Level |
|
Sewer
|
Municipal Sewage System |
|
SizeIrregular
|
0.27 |
|
SizeTotal
|
0.27 Ac|under 1 Acre |
|
SizeTotalText
|
0.27 Ac|under 1 Acre |
|
ZoningType
|
Unknown |
Rooms
| Level |
Type |
Length |
Width |
Dimensions |
|
Basement |
Utility Room |
|
|
10'6'' x 13'10'' |
|
Basement |
Recreation Room |
|
|
30'10'' x 25'8'' |
|
Basement |
Recreation Room |
|
|
16'5'' x 22'5'' |
|
Basement |
Other |
|
|
14'1'' x 24'11'' |
|
Basement |
Bedroom |
|
|
12'10'' x 10' |
|
Basement |
Bedroom |
|
|
9'7'' x 10'3'' |
|
Basement |
Bedroom |
|
|
9'8'' x 10' |
|
Basement |
Bedroom |
|
|
10'6'' x 9'8'' |
|
Basement |
4pc Bathroom |
|
|
6'3'' x 8'1'' |
|
Basement |
3pc Bathroom |
|
|
6'3'' x 8'5'' |
|
Main Level |
Primary Bedroom |
|
|
14' x 12'9'' |
|
Main Level |
Pantry |
|
|
7'2'' x 7'10'' |
|
Main Level |
Bedroom |
|
|
10'11'' x 14' |
|
Main Level |
Living Room |
|
|
22'4'' x 6'8'' |
|
Main Level |
Laundry Room |
|
|
22'4'' x 6'8'' |
|
Main Level |
Kitchen |
|
|
15' x 16'7'' |
|
Main Level |
Foyer |
|
|
6'1'' x 12' |
|
Main Level |
Dining Room |
|
|
14' x 9'3'' |
|
Main Level |
5pc Ensuite Bath |
|
|
9'8'' x 15'7'' |
|
Main Level |
4pc Bathroom |
|
|
8'7'' x 5'6'' |
https://www.realtor.ca/real-estate/27069344/771-carnoustie-drive-kelowna-black-mountain







