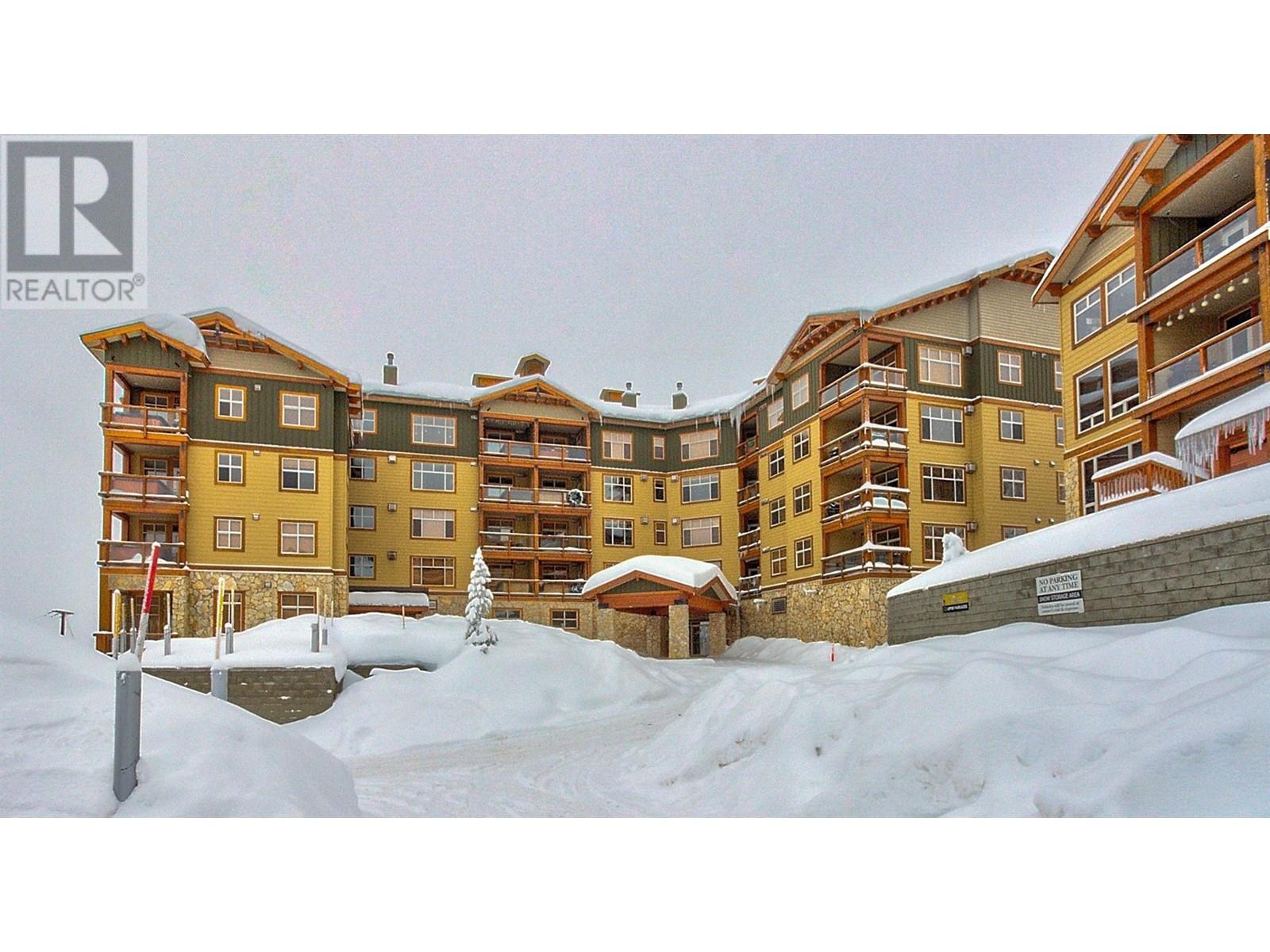7700 Porcupine Road Unit# 503 Big White, British Columbia V1P 1P3
$765,000Maintenance, Reserve Fund Contributions, Heat, Property Management, Other, See Remarks, Sewer, Waste Removal, Water
$728.07 Monthly
Maintenance, Reserve Fund Contributions, Heat, Property Management, Other, See Remarks, Sewer, Waste Removal, Water
$728.07 MonthlyWelcome to the luxurious Aspens at Big White! This stunning and meticulously maintained 2 bedroom and 2 bathroom unit offers a bright and open concept living area with beautiful slate tile and hardwood floors and a spacious kitchen with granite countertops, stainless steel appliances and an eat up bar. Enjoy cozy evenings by the floor-to-ceiling stone gas fireplace adding warmth and elegance to the space. Unwind after a day on the hill by relaxing in your private hot tub while enjoying the beautiful mountain views. Rejuvenate in your spa-like bathroom, complete with a soothing steam shower. Keep your wardrobe organized with a spacious walk-in closet with the convenience of in-suite laundry to make daily living a breeze! This unit offers luxurious features for a truly elevated ski lifestyle. Come see this beautiful ski-in & ski-out condo today! (id:53701)
Open House
This property has open houses!
2:00 pm
Ends at:4:00 pm
Property Details
| MLS® Number | 10328030 |
| Property Type | Single Family |
| Neigbourhood | Big White |
| Community Name | The Aspens |
| Features | Balcony |
| ParkingSpaceTotal | 1 |
| StorageType | Storage, Locker |
| ViewType | Mountain View, Valley View, View (panoramic) |
Building
| BathroomTotal | 2 |
| BedroomsTotal | 2 |
| ConstructedDate | 2007 |
| FireplaceFuel | Gas |
| FireplacePresent | Yes |
| FireplaceType | Unknown |
| FlooringType | Carpeted, Ceramic Tile, Hardwood |
| HeatingFuel | Electric |
| HeatingType | Baseboard Heaters |
| RoofMaterial | Asphalt Shingle |
| RoofStyle | Unknown |
| StoriesTotal | 1 |
| SizeInterior | 1220 Sqft |
| Type | Apartment |
| UtilityWater | Community Water User's Utility |
Parking
| Stall |
Land
| Acreage | No |
| Sewer | Municipal Sewage System |
| SizeTotalText | Under 1 Acre |
| ZoningType | Unknown |
Rooms
| Level | Type | Length | Width | Dimensions |
|---|---|---|---|---|
| Main Level | Full Bathroom | 10' x 5' | ||
| Main Level | Bedroom | 12' x 13' | ||
| Main Level | 3pc Ensuite Bath | 9' x 5'6'' | ||
| Main Level | Primary Bedroom | 15' x 14' | ||
| Main Level | Laundry Room | 10' x 3'9'' | ||
| Main Level | Living Room | 13'6'' x 13' | ||
| Main Level | Dining Room | 13' x 7'6'' | ||
| Main Level | Kitchen | 15' x 10' |
https://www.realtor.ca/real-estate/27642998/7700-porcupine-road-unit-503-big-white-big-white
Interested?
Contact us for more information






















