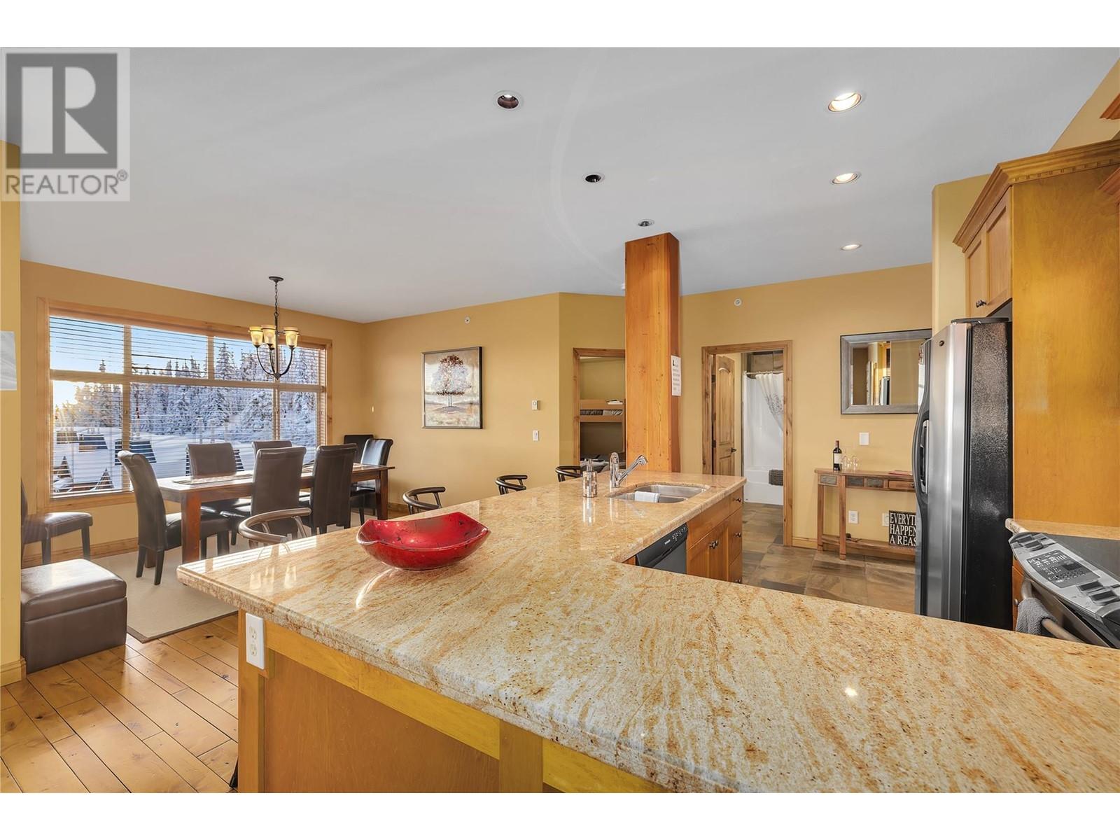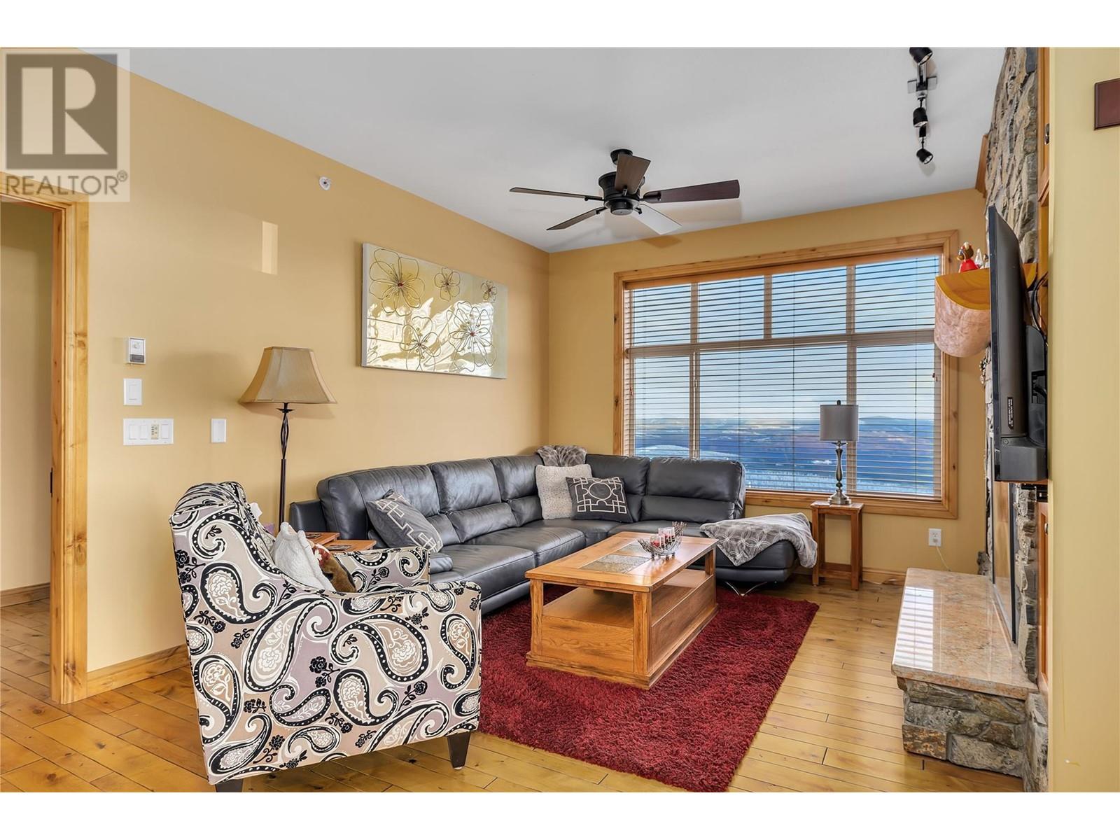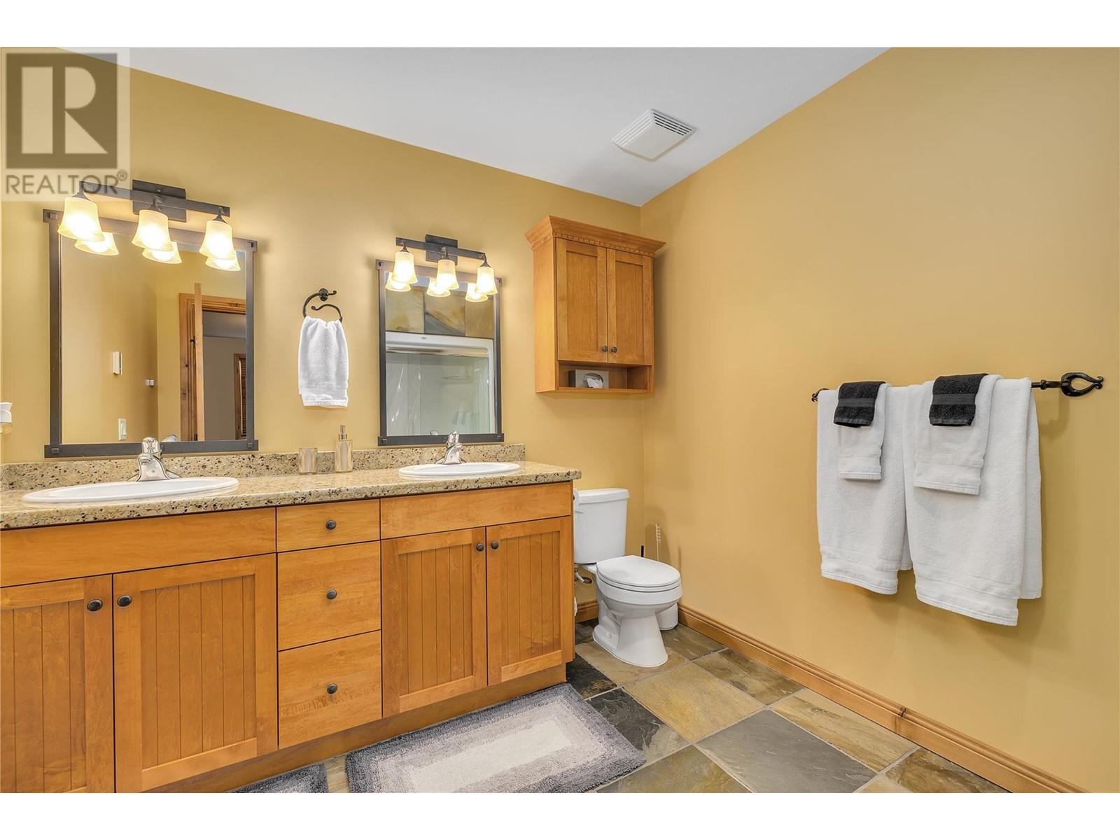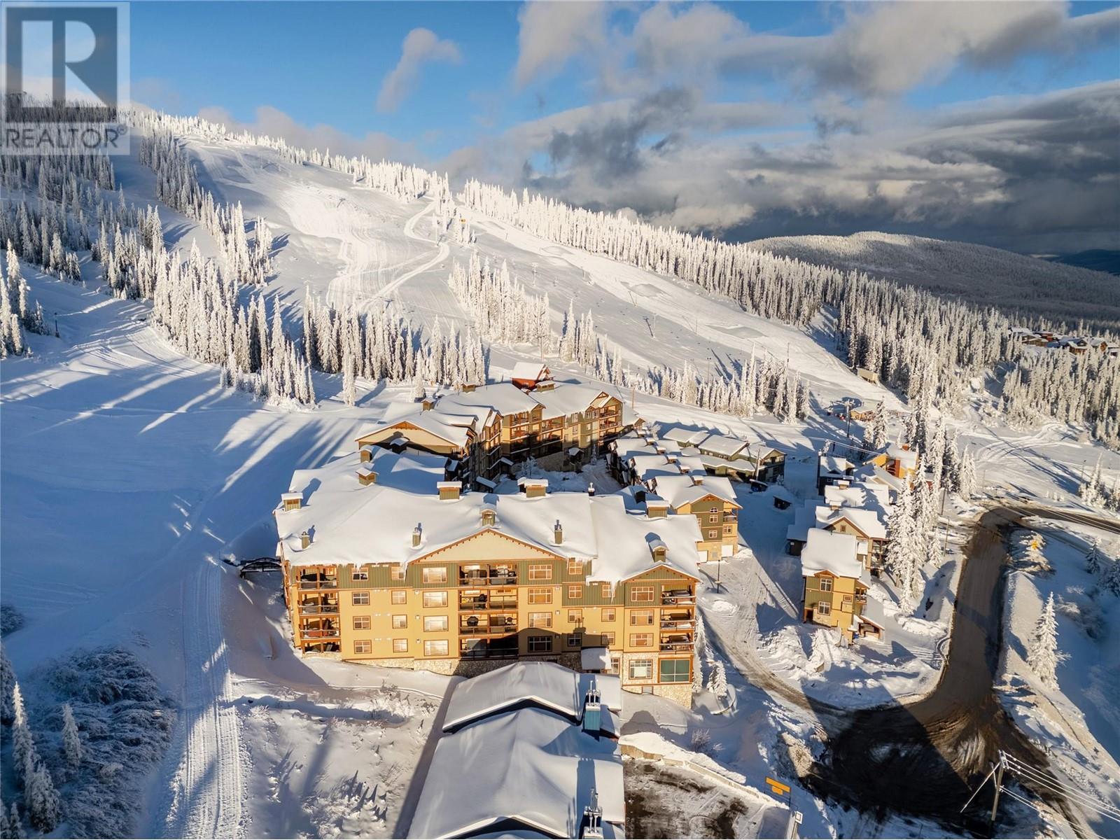7700 Porcupine Road Unit# 4510 Big White, British Columbia V1P 1P3
$849,000Maintenance,
$779.61 Monthly
Maintenance,
$779.61 MonthlyElevate your mountain lifestyle with this exceptional Top Floor, Corner 2-bedroom, 2-bathroom condo perched at the summit of Big White. Perfectly positioned for ski enthusiasts, this residence offers true ski-in/ski-out convenience with access to five lifts just steps from your door. Immerse yourself in timeless elegance, where Alder wood accents, granite countertops, and wrought iron finishes blend seamlessly to create an atmosphere of refined sophistication. The gourmet kitchen, complete with stainless steel appliances, is a haven for culinary creativity, while custom wine storage adds a touch of exclusivity. Relax and recharge by the stunning floor-to-ceiling gas fireplace, the heart of the living space, as you take in panoramic views of the breathtaking mountainscape through every window. Step outside to your private hot tub, where you can soak in the serene surroundings and let the day’s adventures melt away. Whether you’re seeking an investment opportunity, a vacation retreat, or your forever mountain home, this property offers unmatched luxury, convenience, and style in one of Big White’s most coveted locations. (id:53701)
Property Details
| MLS® Number | 10328807 |
| Property Type | Single Family |
| Neigbourhood | Big White |
| Community Name | Aspens |
| Parking Space Total | 1 |
| Storage Type | Storage, Locker |
Building
| Bathroom Total | 2 |
| Bedrooms Total | 2 |
| Constructed Date | 2007 |
| Fireplace Fuel | Gas |
| Fireplace Present | Yes |
| Fireplace Type | Unknown |
| Heating Fuel | Electric |
| Heating Type | Baseboard Heaters |
| Roof Material | Asphalt Shingle |
| Roof Style | Unknown |
| Stories Total | 1 |
| Size Interior | 1,304 Ft2 |
| Type | Apartment |
| Utility Water | Private Utility |
Parking
| Stall |
Land
| Acreage | No |
| Sewer | Municipal Sewage System |
| Size Total Text | Under 1 Acre |
| Zoning Type | Unknown |
Rooms
| Level | Type | Length | Width | Dimensions |
|---|---|---|---|---|
| Main Level | Utility Room | 3'2'' x 2'5'' | ||
| Main Level | Foyer | 16'3'' x 6'3'' | ||
| Main Level | Bedroom | 13'1'' x 13'1'' | ||
| Main Level | 4pc Ensuite Bath | 10'7'' x 8'11'' | ||
| Main Level | Primary Bedroom | 19'8'' x 11'6'' | ||
| Main Level | 4pc Bathroom | 10'3'' x 4'11'' | ||
| Main Level | Dining Room | 12'11'' x 11'2'' | ||
| Main Level | Living Room | 16' x 13'2'' | ||
| Main Level | Kitchen | 15'8'' x 10'2'' |
https://www.realtor.ca/real-estate/27666810/7700-porcupine-road-unit-4510-big-white-big-white
Contact Us
Contact us for more information





































