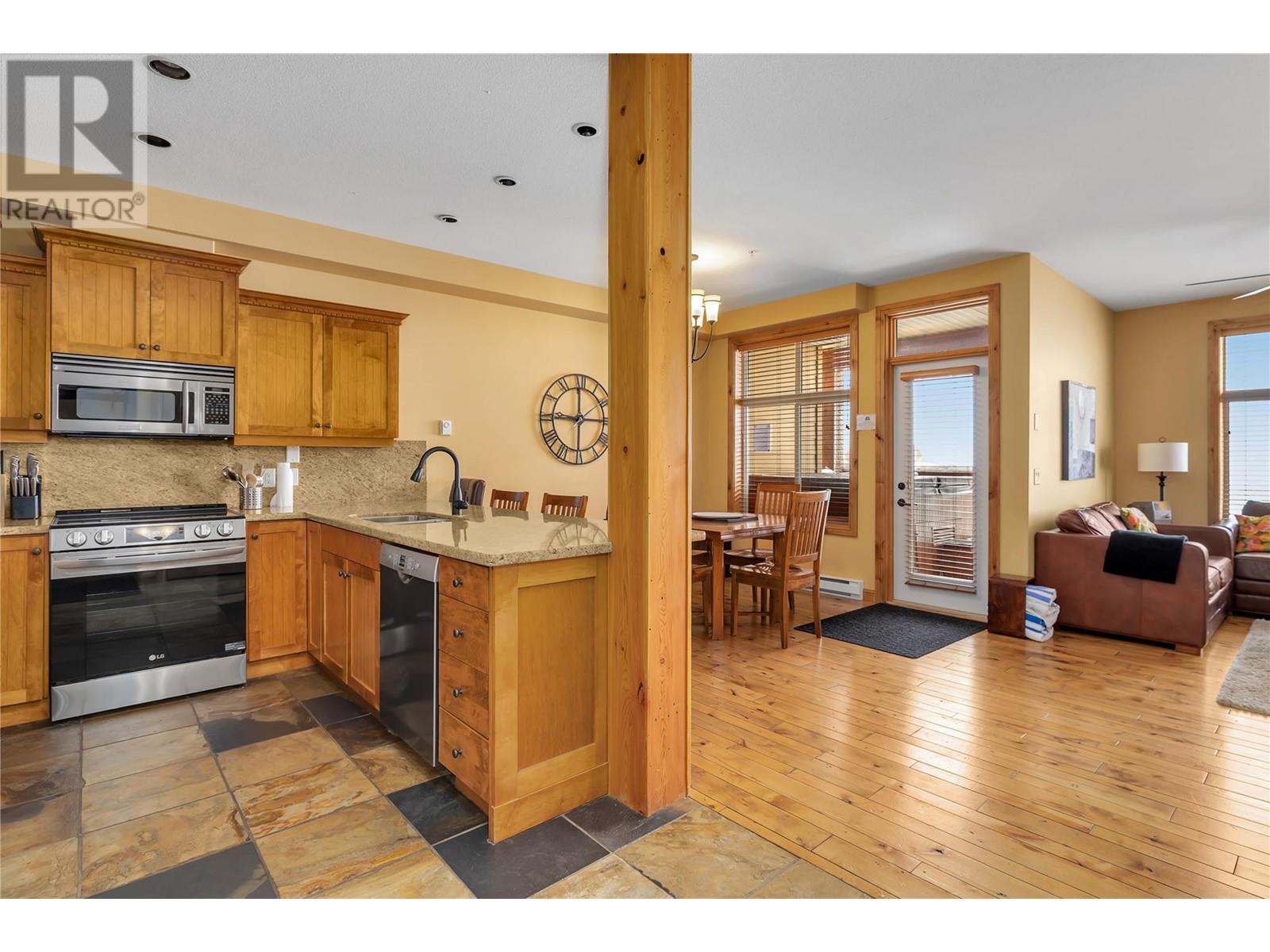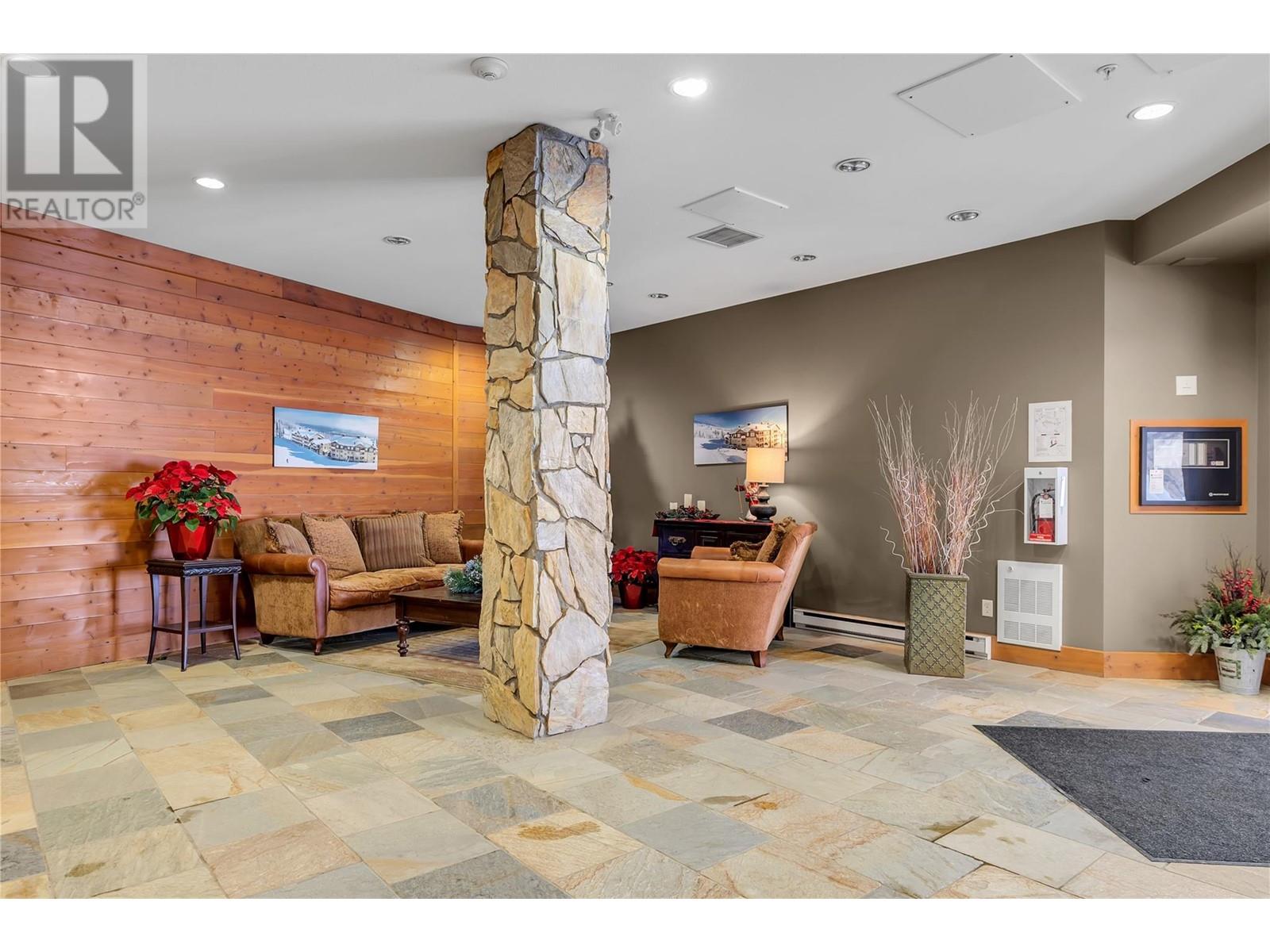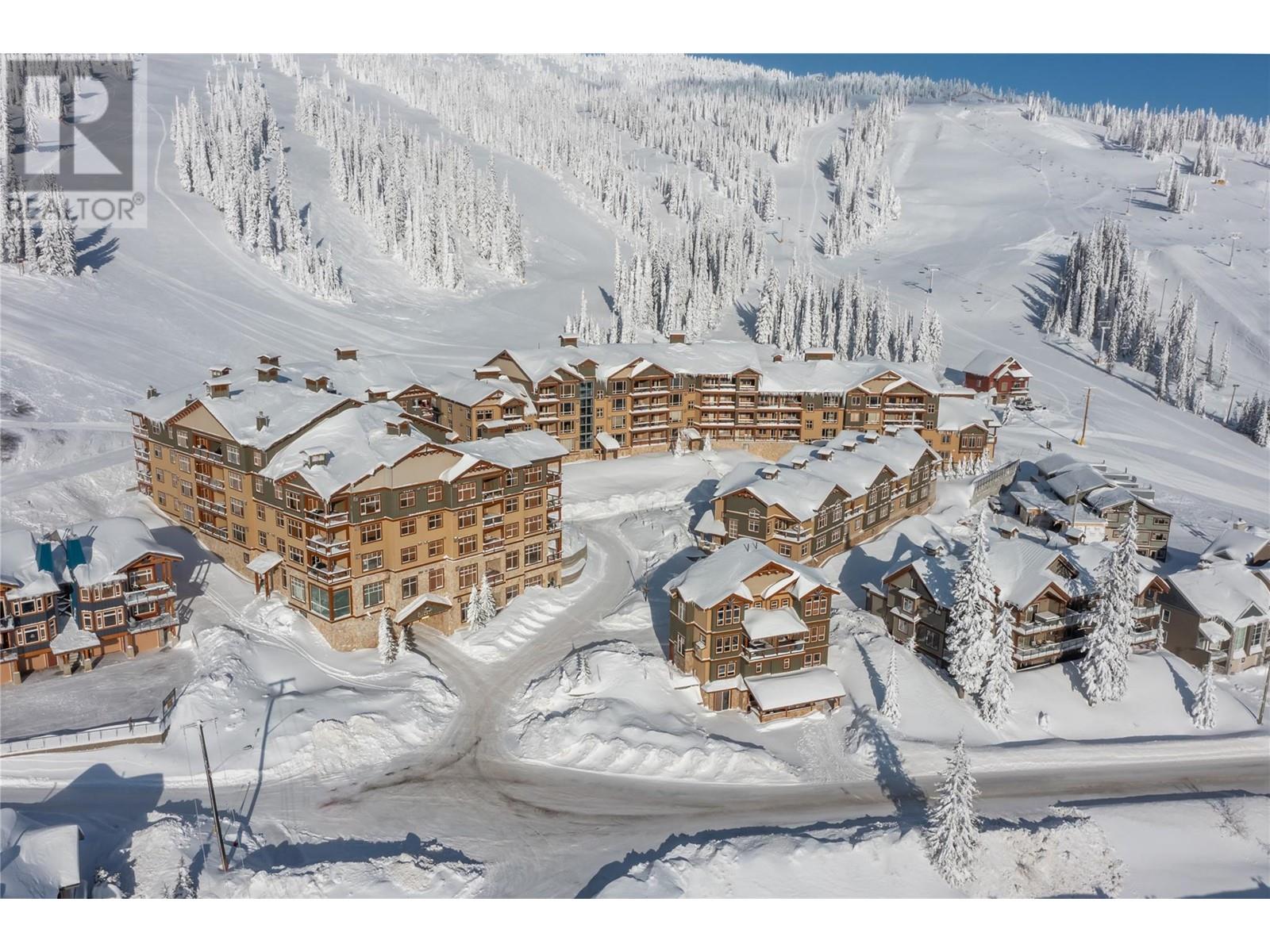7700 Porcupine Road Unit# 311 Big White, British Columbia V1P 1P3
$623,000Maintenance,
$509 Monthly
Maintenance,
$509 MonthlyWelcome to this never been on the market, spectacular unit at The Aspens. Walk in and be greeted by the bright and welcoming floorplan featuring views of the Monashee Mountains. Relax and entertain in the spacious living area with cozy gas fireplace surrounded by brick and a built-in wine rack and cooler for apres ski. The kitchen features SS appliances, granite countertops, and eat-up bar. Unwind after a day on the slopes in the private hot tub overlooking the view. Good sized bedrooms with plenty of space for the whole family. Other features include slate flooring, hardwood floors, spacious entryway, and plenty of windows to enjoy the view and to allow in tons of natural light. This unit is completely turn-key and offers the best and highly coveted ski-in/ski-out access to 6 lifts. Laundry in unit, heated underground parking, and storage locker for extra convenience. Use this mountain retreat as a family friendly vacation home or create income by using as a rental investment (no rental restrictions) Well run strata with full-time building manager on site. LIVE WHERE YOU PLAY! Exempt from Foreign Buyer Ban, Foreign buyers tax, speculation tax, empty home tax, and short term rental ban. (id:53701)
Property Details
| MLS® Number | 10323104 |
| Property Type | Single Family |
| Neigbourhood | Big White |
| Community Name | The Aspens |
| Parking Space Total | 1 |
| Storage Type | Storage, Locker |
Building
| Bathroom Total | 1 |
| Bedrooms Total | 2 |
| Constructed Date | 2007 |
| Heating Fuel | Electric |
| Heating Type | Baseboard Heaters |
| Stories Total | 1 |
| Size Interior | 810 Ft2 |
| Type | Apartment |
| Utility Water | Private Utility |
Parking
| Heated Garage | |
| Underground |
Land
| Acreage | No |
| Sewer | Municipal Sewage System |
| Size Total Text | Under 1 Acre |
| Zoning Type | Unknown |
Rooms
| Level | Type | Length | Width | Dimensions |
|---|---|---|---|---|
| Main Level | Dining Room | 11'5'' x 10'3'' | ||
| Main Level | Bedroom | 9'8'' x 9'6'' | ||
| Main Level | Full Bathroom | 8'2'' x 5'0'' | ||
| Main Level | Primary Bedroom | 12'1'' x 10'0'' | ||
| Main Level | Living Room | 15'11'' x 12'9'' | ||
| Main Level | Kitchen | 8'4'' x 10'3'' |
https://www.realtor.ca/real-estate/27356501/7700-porcupine-road-unit-311-big-white-big-white
Contact Us
Contact us for more information



































