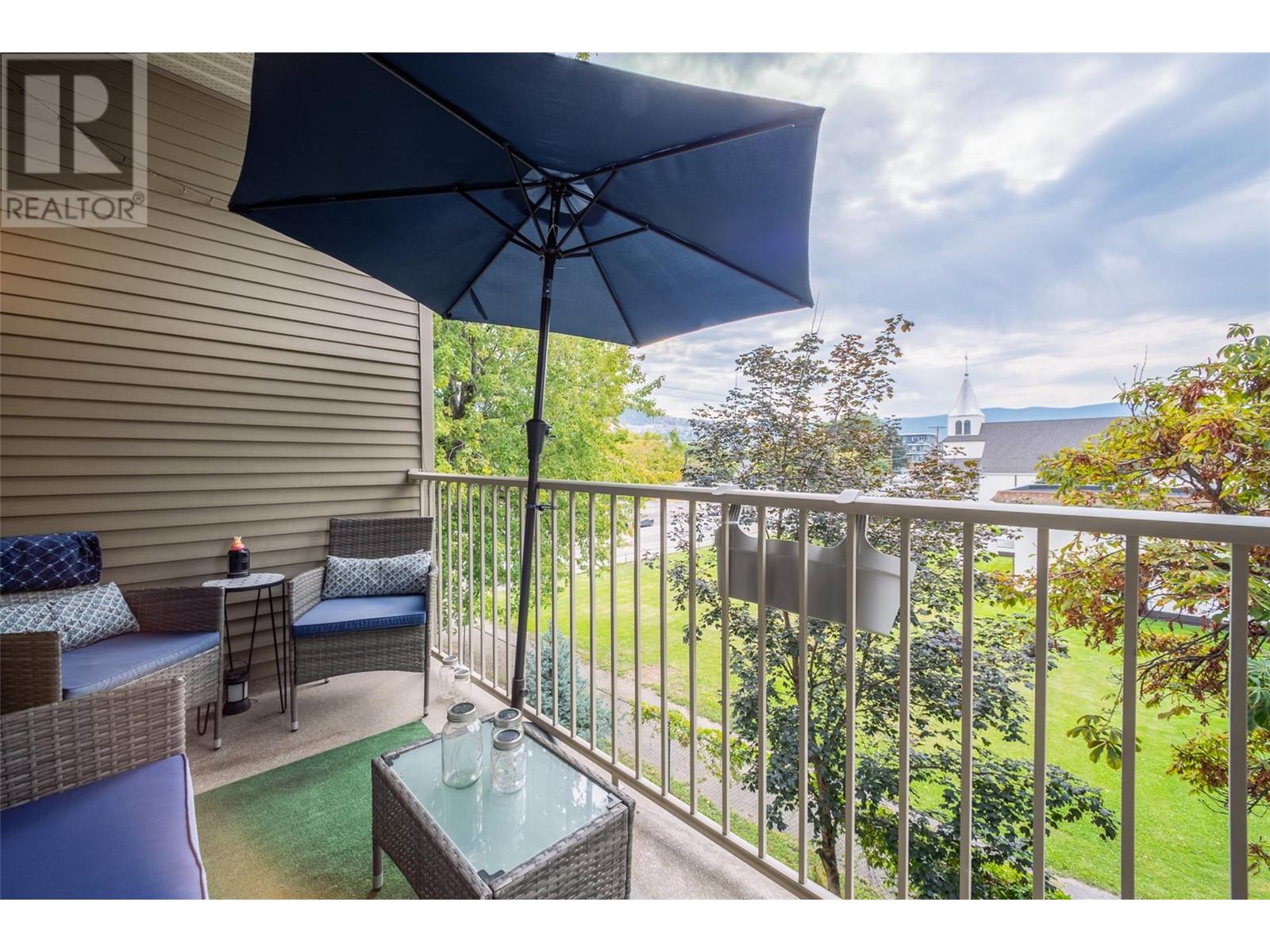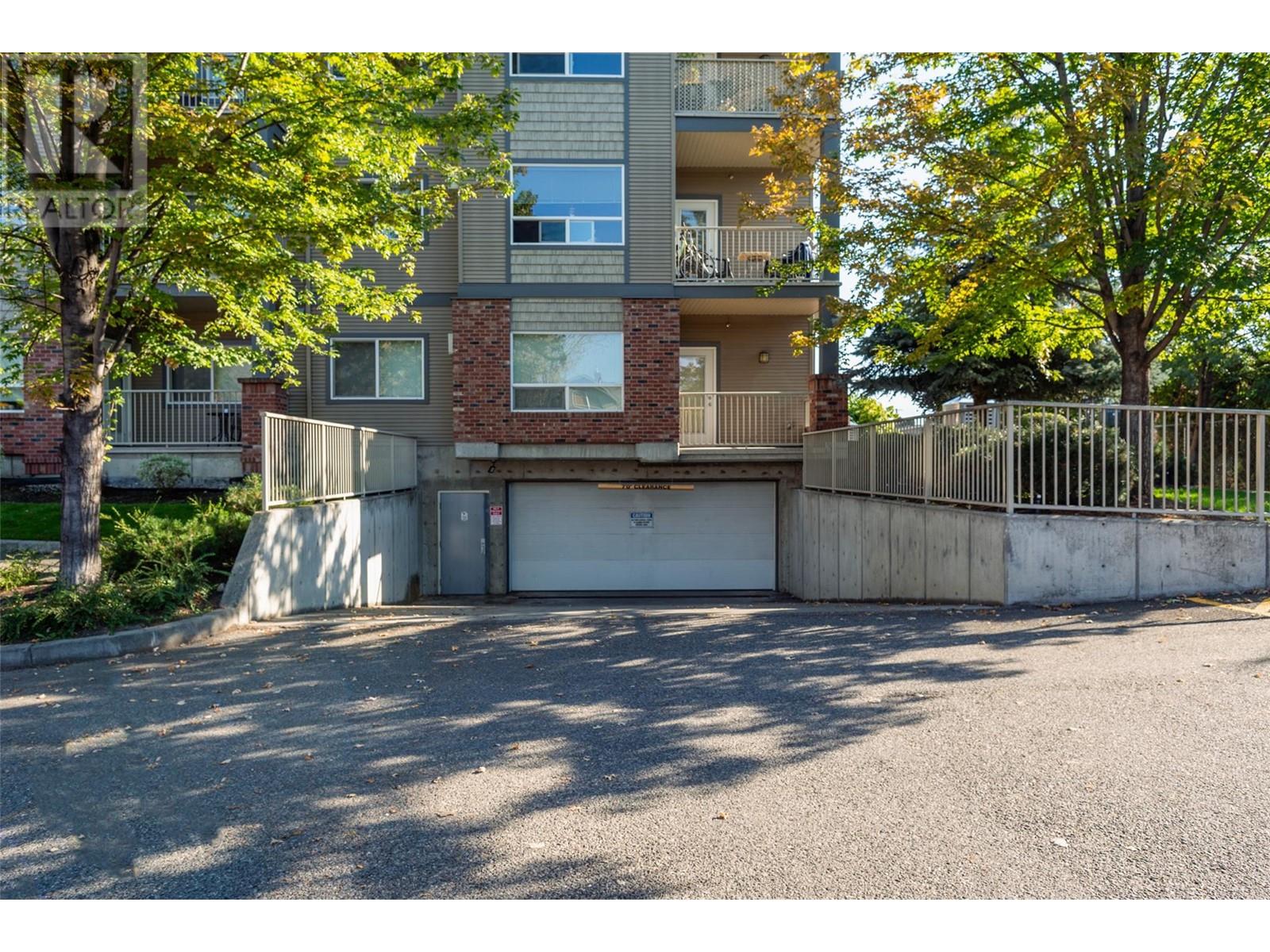770 Rutland Road N Unit# 308 Kelowna, British Columbia V1X 3B7
$449,000Maintenance, Reserve Fund Contributions, Insurance, Property Management, Waste Removal, Water
$325.66 Monthly
Maintenance, Reserve Fund Contributions, Insurance, Property Management, Waste Removal, Water
$325.66 MonthlyFANTASTIC 3rd floor 2 BED/2 BATH CONDO w/split floor plan located right across from Rutland Middle and Rutland High Schools! This bright condo features a u-shaped kitchen that provides an ample amount of white cabinetry, stainless steel fridge/stove plus quartz countertops! The kitchen is open to the nice sized living room/dining room w/big windows, brand new A/C wall unit and access to a private deck overlooking trees and green space. The primary bedroom is oversized, can easily fit a king sized bed, desk & dressers, and includes dual closets leading to the 3 piece ensuite w/glass shower. The second bedroom, on the opposite side of the unit, is also an incredible size with a large closet and is positioned right next to the main 4 piece bathroom and oversize linen closet. In addition, the laundry room features side by side washer/dryer, storage and has plenty of room for a freezer! This unit comes with a storage locker across the hall (approx. 5ft x 4ft & 9ft high) & one parking stall in underground parkade. A second surface level parking stall can be applied for through the strata, however based on a lottery every November. Reasonable strata fees at $345.66/month. 2 small pets allowed! Located within a 10 minute drive to UBCO & the airport & walking distance to the YMCA, schools, shopping, transit, restaurants, parks and MORE!! (id:53701)
Property Details
| MLS® Number | 10323371 |
| Property Type | Single Family |
| Neigbourhood | Rutland North |
| Community Name | LEGACY II |
| AmenitiesNearBy | Airport, Park, Recreation, Schools, Shopping |
| CommunityFeatures | Family Oriented, Pets Allowed, Pet Restrictions, Pets Allowed With Restrictions |
| Features | One Balcony |
| ParkingSpaceTotal | 2 |
| StorageType | Storage, Locker |
| ViewType | Mountain View |
Building
| BathroomTotal | 2 |
| BedroomsTotal | 2 |
| Amenities | Storage - Locker |
| Appliances | Refrigerator, Dishwasher, Dryer, Range - Electric, Microwave, Washer |
| ConstructedDate | 2007 |
| CoolingType | Wall Unit |
| ExteriorFinish | Brick, Vinyl Siding |
| FlooringType | Carpeted, Linoleum |
| HeatingFuel | Electric |
| HeatingType | Baseboard Heaters |
| RoofMaterial | Asphalt Shingle |
| RoofStyle | Unknown |
| StoriesTotal | 1 |
| SizeInterior | 1057 Sqft |
| Type | Apartment |
| UtilityWater | Irrigation District |
Parking
| Parkade |
Land
| Acreage | No |
| LandAmenities | Airport, Park, Recreation, Schools, Shopping |
| LandscapeFeatures | Landscaped |
| Sewer | Municipal Sewage System |
| SizeTotalText | Under 1 Acre |
| ZoningType | Unknown |
Rooms
| Level | Type | Length | Width | Dimensions |
|---|---|---|---|---|
| Main Level | Laundry Room | 9'3'' x 5'8'' | ||
| Main Level | 4pc Bathroom | 8'7'' x 6'9'' | ||
| Main Level | Bedroom | 14'3'' x 11'5'' | ||
| Main Level | 3pc Ensuite Bath | 9'3'' x 5'7'' | ||
| Main Level | Primary Bedroom | 14'2'' x 11'7'' | ||
| Main Level | Dining Room | 10'0'' x 11'5'' | ||
| Main Level | Living Room | 13'4'' x 11'5'' | ||
| Main Level | Kitchen | 13'6'' x 8'4'' |
https://www.realtor.ca/real-estate/27372637/770-rutland-road-n-unit-308-kelowna-rutland-north
Interested?
Contact us for more information





























