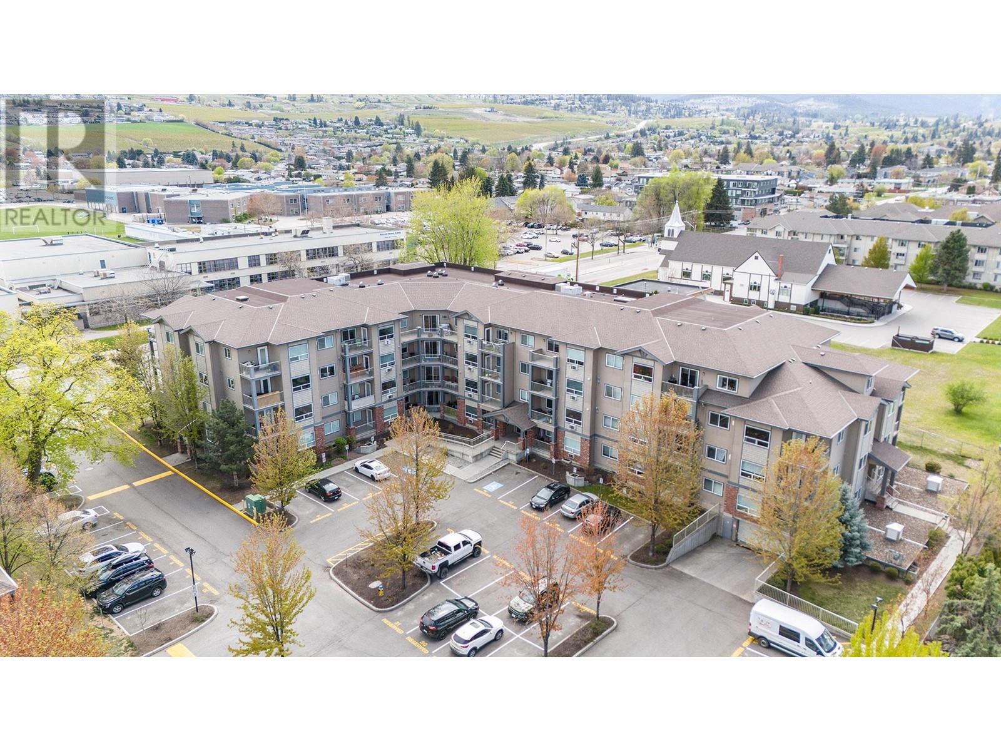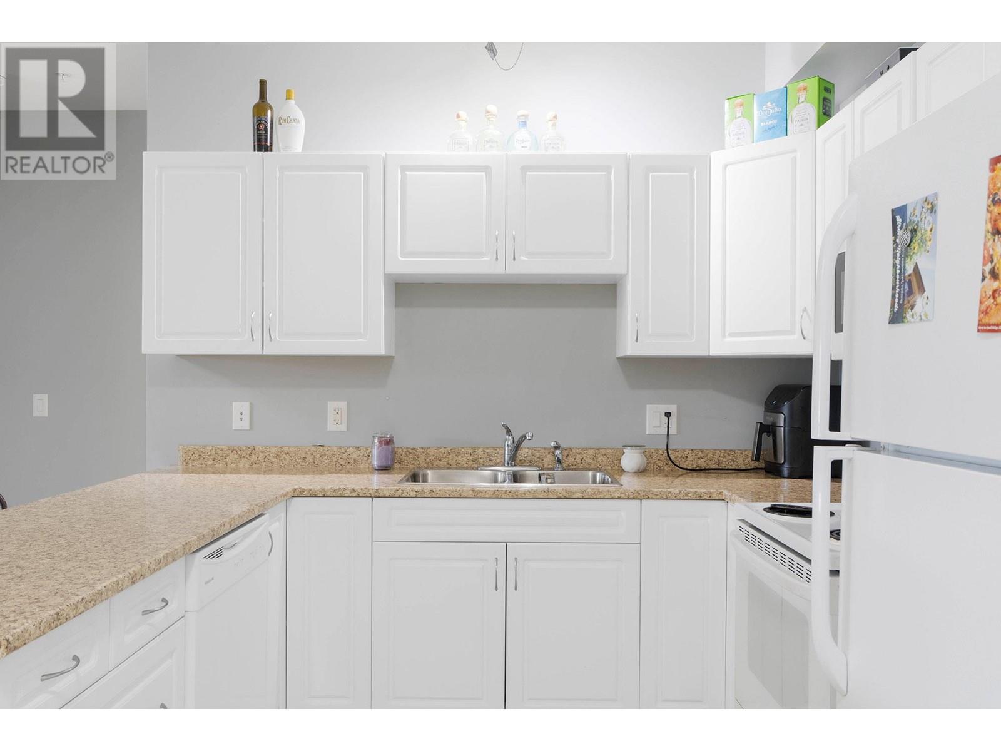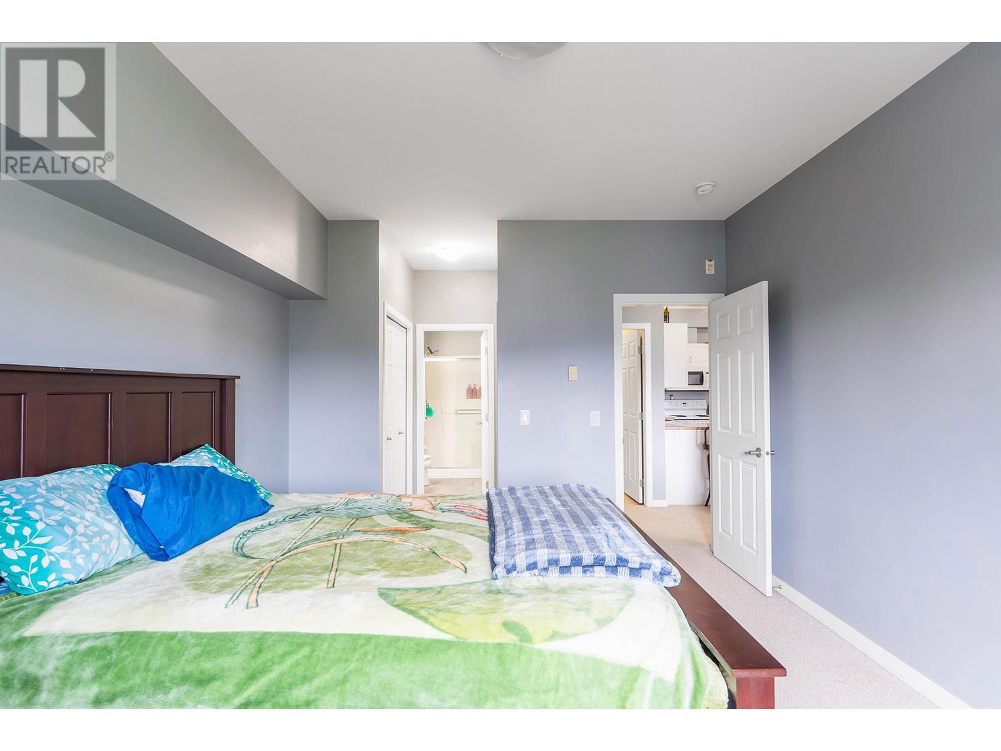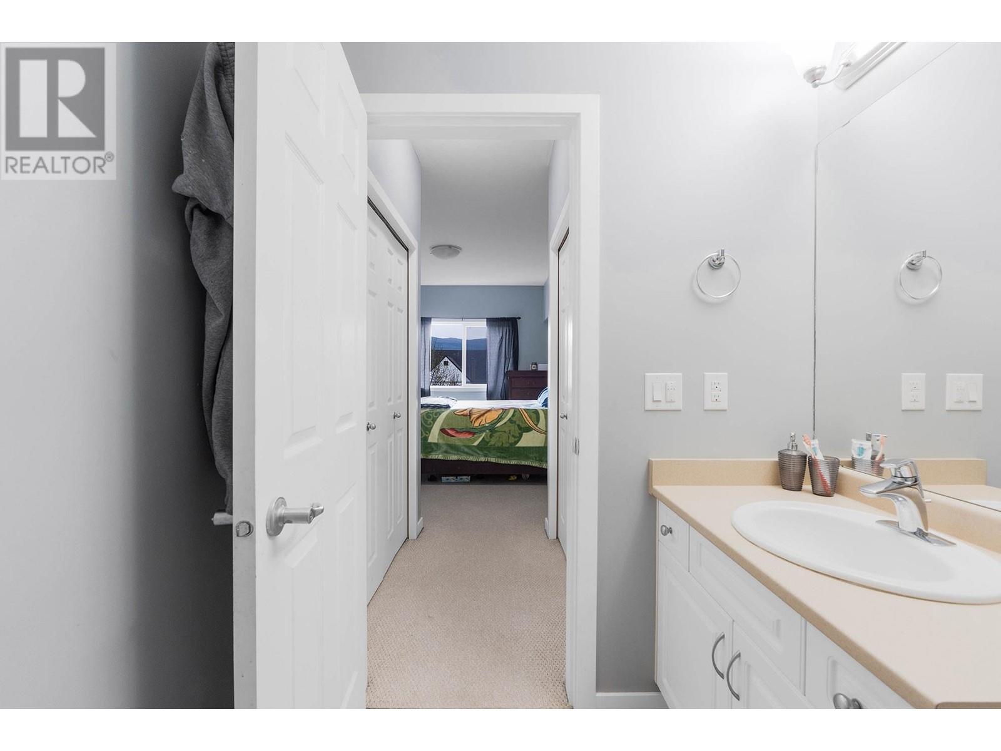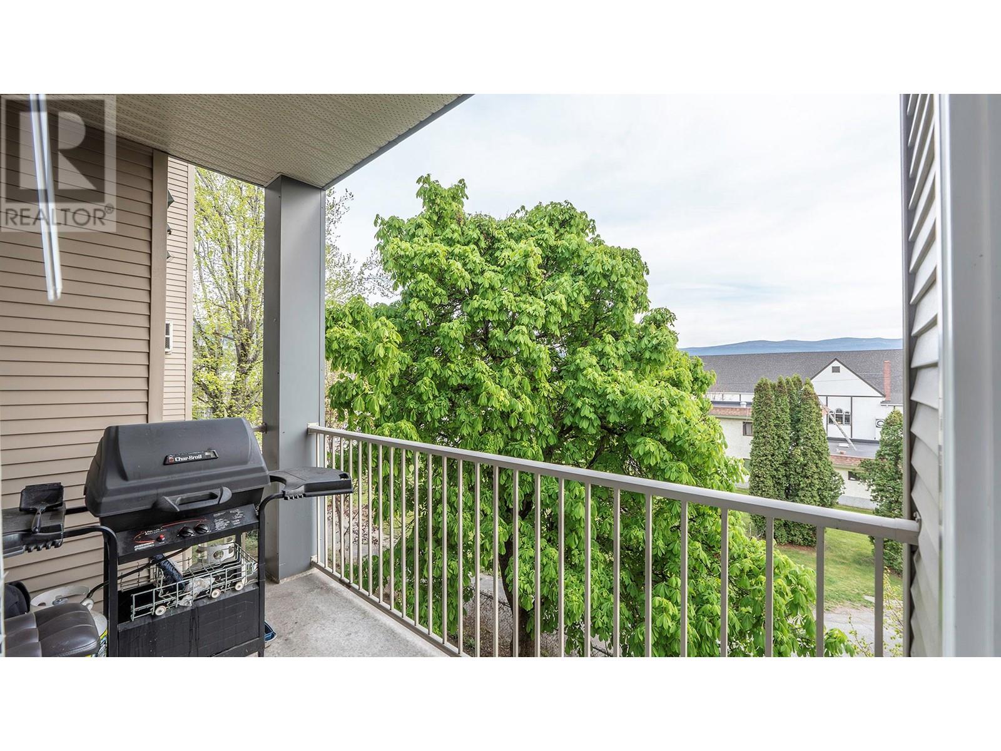770 Rutland Road N Unit# 307 Kelowna, British Columbia V1X 3B7
2 Bedroom
2 Bathroom
1052 sqft
Split Level Entry
Wall Unit
Baseboard Heaters
Level
$404,000Maintenance,
$325.66 Monthly
Maintenance,
$325.66 Monthly**Listed under BC Assessment of $432k** this 1052sqft , 2 bed- 2bath condo with a open concept kitchen in a highly desirable Legacy 2 building. Across the street from Rutland Middle & Secondary school, the YMCA, Rutland Area and the biggest park that also has a spot for pets to run off leash. Additional storage locker, secure underground parking and guest suite. Pet and family friendly building, no age restriction. Building is on UBCO/college bus route making this perfect for students. Please call LR for your private tour. Owner occupied providing for flexible possession time! (id:53701)
Property Details
| MLS® Number | 10325227 |
| Property Type | Single Family |
| Neigbourhood | Rutland North |
| Community Name | Legacy 2 |
| AmenitiesNearBy | Park, Recreation, Schools |
| CommunityFeatures | High Traffic Area |
| Features | Level Lot |
| ParkingSpaceTotal | 1 |
| StorageType | Storage, Locker |
| ViewType | Mountain View |
Building
| BathroomTotal | 2 |
| BedroomsTotal | 2 |
| Appliances | Refrigerator, Dishwasher, Dryer, Range - Electric, Washer |
| ArchitecturalStyle | Split Level Entry |
| ConstructedDate | 2007 |
| ConstructionStyleSplitLevel | Other |
| CoolingType | Wall Unit |
| ExteriorFinish | Brick, Vinyl Siding |
| FireProtection | Sprinkler System-fire, Security System |
| FlooringType | Carpeted, Laminate |
| HeatingFuel | Electric |
| HeatingType | Baseboard Heaters |
| RoofMaterial | Asphalt Shingle |
| RoofStyle | Unknown |
| StoriesTotal | 1 |
| SizeInterior | 1052 Sqft |
| Type | Apartment |
| UtilityWater | Municipal Water |
Parking
| Underground |
Land
| Acreage | No |
| LandAmenities | Park, Recreation, Schools |
| LandscapeFeatures | Level |
| Sewer | Municipal Sewage System |
| SizeTotalText | Under 1 Acre |
| ZoningType | Unknown |
Rooms
| Level | Type | Length | Width | Dimensions |
|---|---|---|---|---|
| Main Level | Laundry Room | 8'6'' x 5'3'' | ||
| Main Level | 3pc Bathroom | Measurements not available | ||
| Main Level | 4pc Ensuite Bath | Measurements not available | ||
| Main Level | Bedroom | 12'0'' x 11'0'' | ||
| Main Level | Primary Bedroom | 14'3'' x 11'7'' | ||
| Main Level | Kitchen | 9'0'' x 9'0'' | ||
| Main Level | Dining Room | 11'0'' x 9'0'' | ||
| Main Level | Living Room | 11'7'' x 14'0'' |
https://www.realtor.ca/real-estate/27523583/770-rutland-road-n-unit-307-kelowna-rutland-north
Interested?
Contact us for more information








