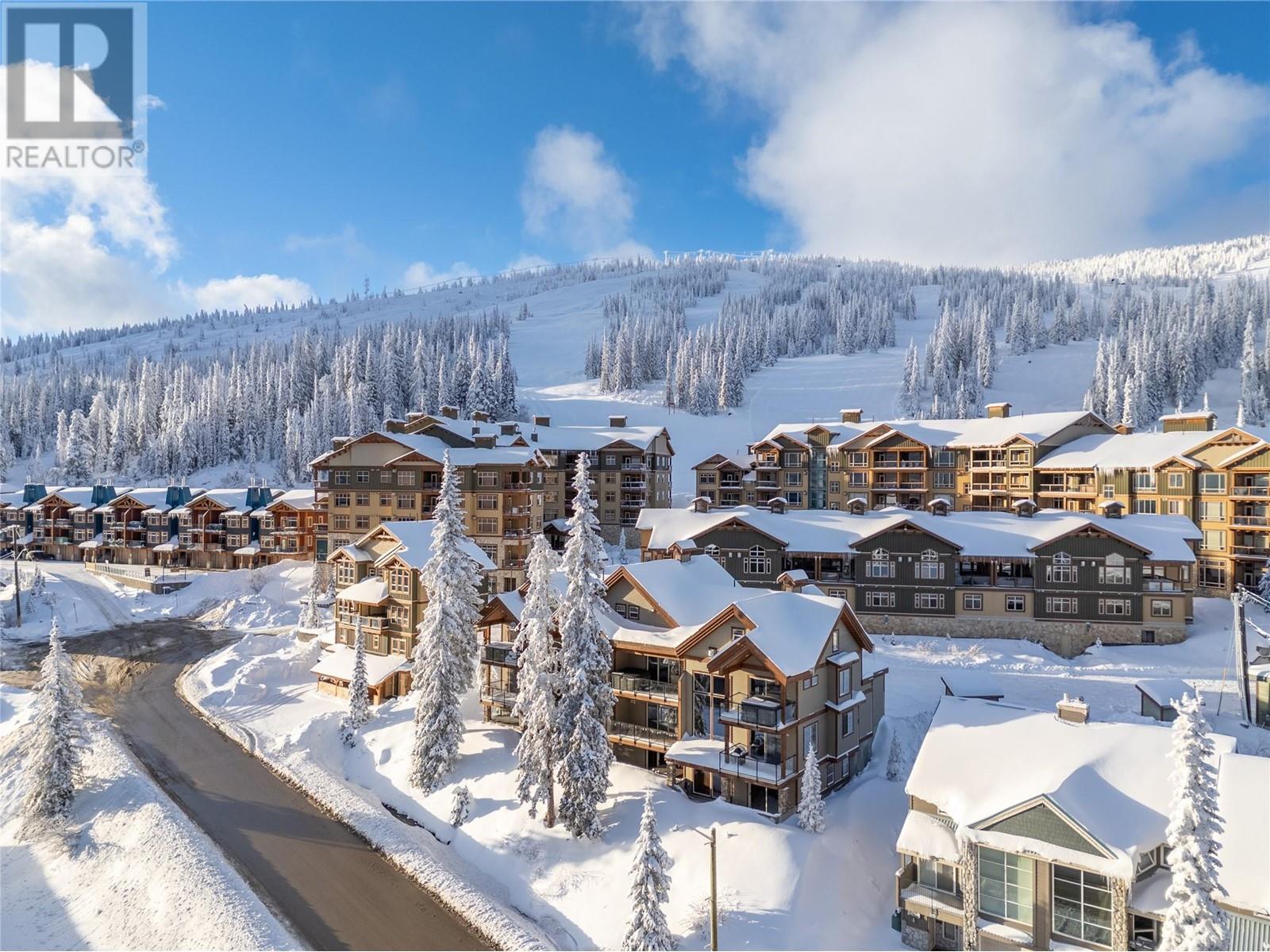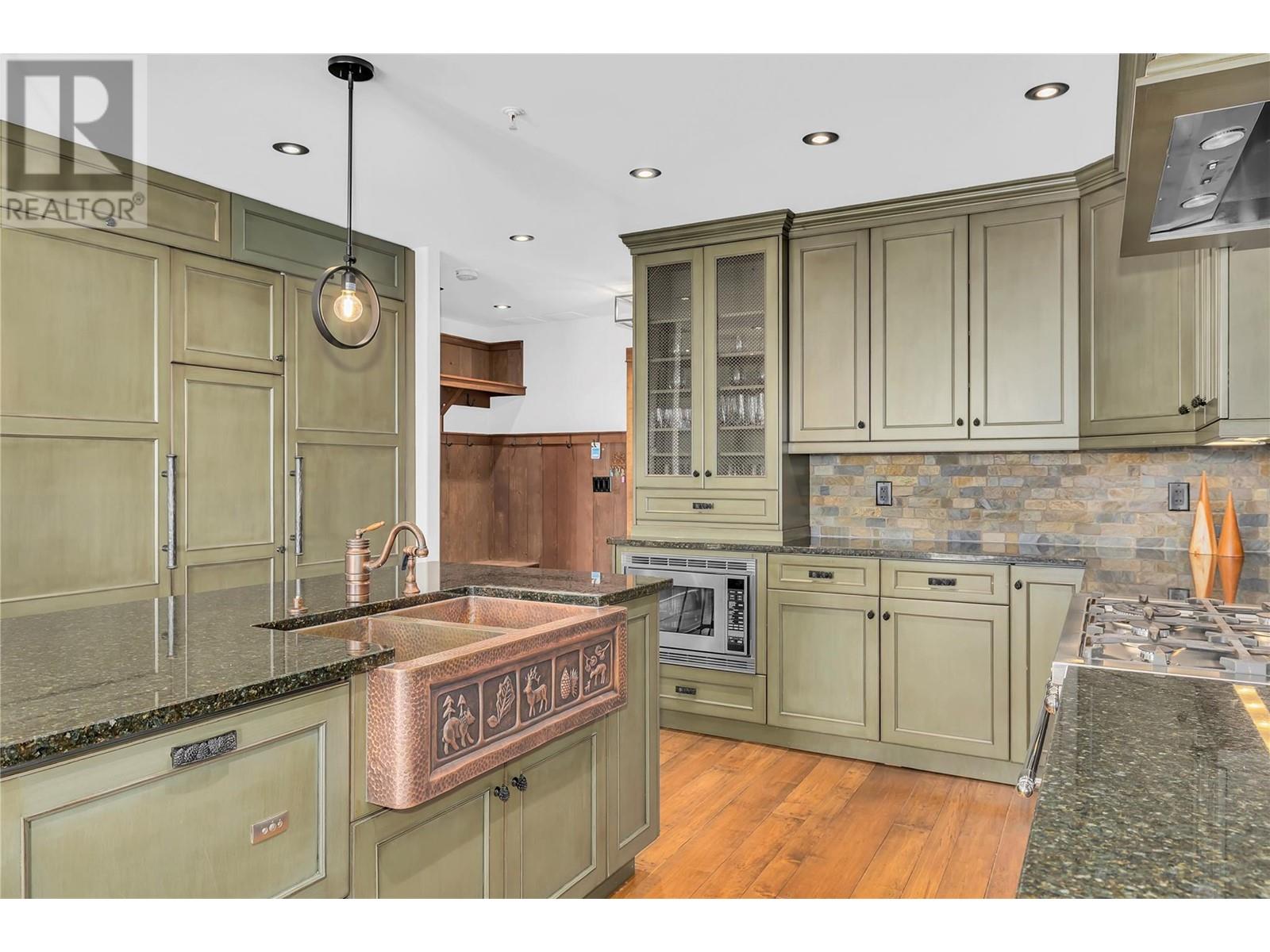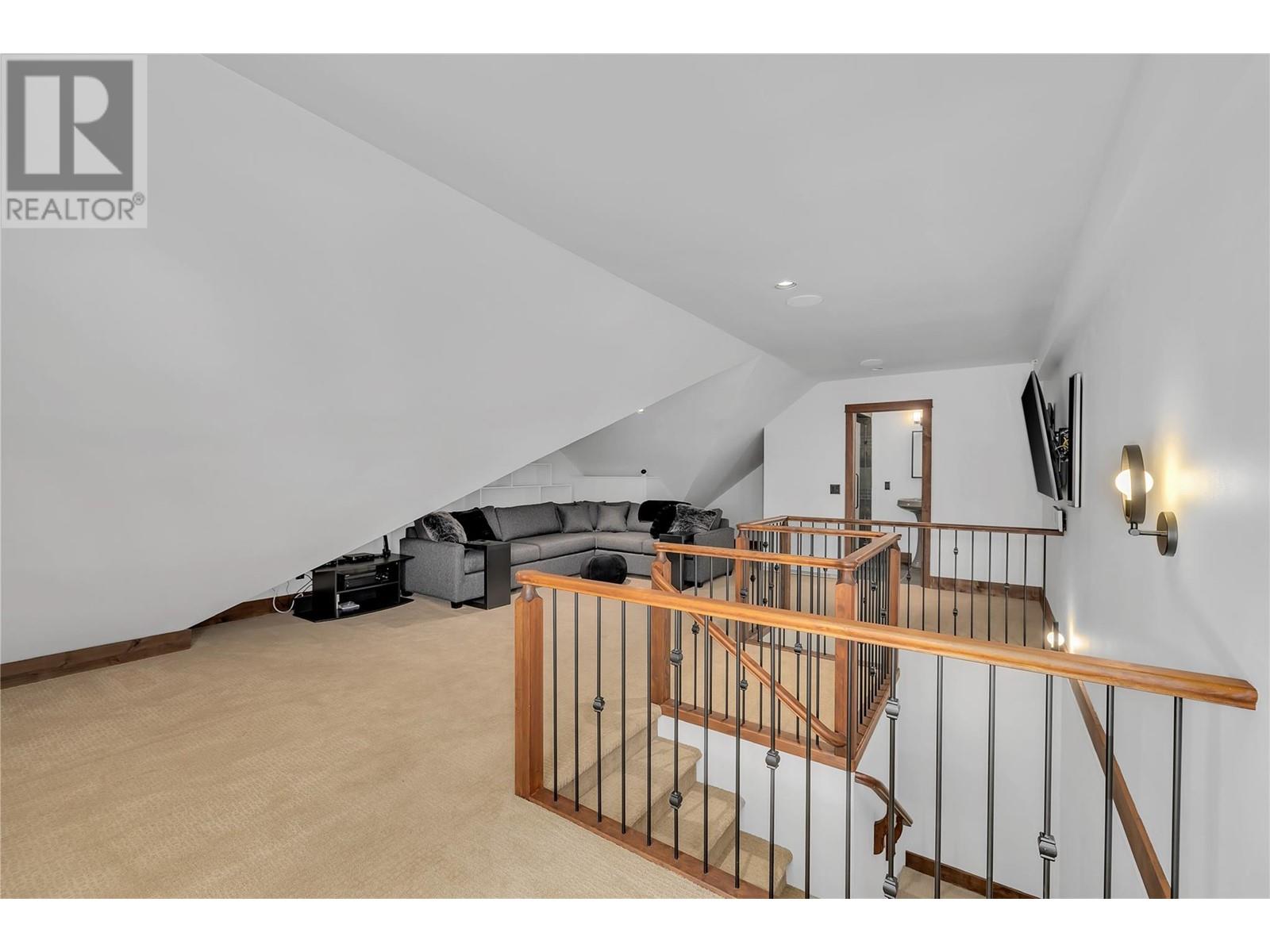7685 Porcupine Road Unit# 5 Big White, British Columbia V1P 1P4
$965,000Maintenance, Heat, Insurance, Property Management, Other, See Remarks, Waste Removal, Water
$518.13 Monthly
Maintenance, Heat, Insurance, Property Management, Other, See Remarks, Waste Removal, Water
$518.13 MonthlyDiscover the pinnacle of luxury living with this stunning 3-bedroom, 3-bathroom townhouse, perfectly situated at the top of Big White. Offering true ski-in/ski-out access to 5 ski lifts as well as the Village Centre this property pairs unmatched convenience with jaw-dropping views of the Monashee Mountains, creating the ultimate alpine retreat. The gourmet kitchen is a chef’s dream, featuring top-of-the-line appliances: a Thermador fridge/freezer, 6-burner Bertazzoni gas range, double-drawer Fisher & Paykel dishwasher, and a hand-pounded copper sink, all complemented by gleaming granite countertops. Custom ash hardwood flooring & cabinetry combined with designer hardware elevate every corner of this sophisticated mountain home. Designed for entertaining, the property boasts a built-in sound system throughout, including on the decks, where you’ll find a gas BBQ and a brand-new hot tub—perfect for apres-ski relaxation. Thoughtfully crafted for convenience, your private storage locker is located right at your doorstep in your private carport with additional parking available for guests. This townhouse offers a harmonious blend of luxury, functionality, and world-class skiing access. Whether you’re a passionate skier or simply seeking a serene mountain retreat, this home is your gateway to Big White’s best. Don’t miss this rare opportunity to own a piece of alpine paradise! (id:53701)
Property Details
| MLS® Number | 10328798 |
| Property Type | Single Family |
| Neigbourhood | Big White |
| Community Name | Solana Ridge - Phoenix |
| AmenitiesNearBy | Schools, Ski Area |
| CommunityFeatures | Family Oriented |
| Features | Central Island, Two Balconies |
| ParkingSpaceTotal | 1 |
| StorageType | Storage, Locker |
| ViewType | Mountain View, View (panoramic) |
Building
| BathroomTotal | 3 |
| BedroomsTotal | 3 |
| Appliances | Refrigerator, Dishwasher, Oven - Gas, Range - Gas, Washer & Dryer |
| ConstructedDate | 2009 |
| ConstructionStyleAttachment | Attached |
| FireplaceFuel | Gas |
| FireplacePresent | Yes |
| FireplaceType | Unknown |
| FlooringType | Carpeted, Ceramic Tile, Hardwood |
| HalfBathTotal | 1 |
| HeatingFuel | Electric |
| HeatingType | Baseboard Heaters |
| RoofMaterial | Asphalt Shingle |
| RoofStyle | Unknown |
| StoriesTotal | 3 |
| SizeInterior | 1546 Sqft |
| Type | Row / Townhouse |
| UtilityWater | Community Water User's Utility |
Parking
| See Remarks |
Land
| Acreage | No |
| LandAmenities | Schools, Ski Area |
| Sewer | See Remarks, Municipal Sewage System |
| SizeTotalText | Under 1 Acre |
| ZoningType | Unknown |
Rooms
| Level | Type | Length | Width | Dimensions |
|---|---|---|---|---|
| Second Level | 4pc Bathroom | 9'3'' x 8'5'' | ||
| Second Level | Bedroom | 19'2'' x 10'0'' | ||
| Second Level | Primary Bedroom | 19'2'' x 11'4'' | ||
| Third Level | 3pc Bathroom | 9'3'' x 4'11'' | ||
| Third Level | Bedroom | 30'3'' x 19'2'' | ||
| Main Level | Foyer | 11'1'' x 7'0'' | ||
| Main Level | Dining Room | 11'11'' x 8'2'' | ||
| Main Level | 2pc Bathroom | 5'4'' x 4'5'' | ||
| Main Level | Living Room | 11'0'' x 11'9'' | ||
| Main Level | Kitchen | 15'8'' x 13'3'' |
https://www.realtor.ca/real-estate/27670430/7685-porcupine-road-unit-5-big-white-big-white
Interested?
Contact us for more information










































